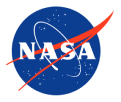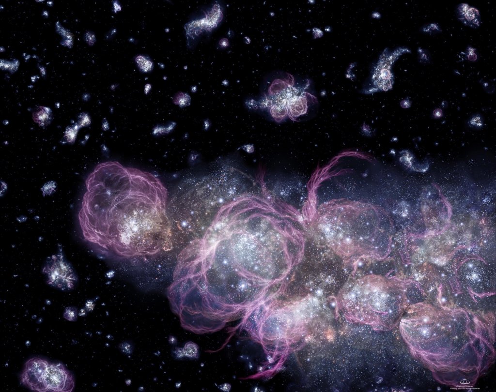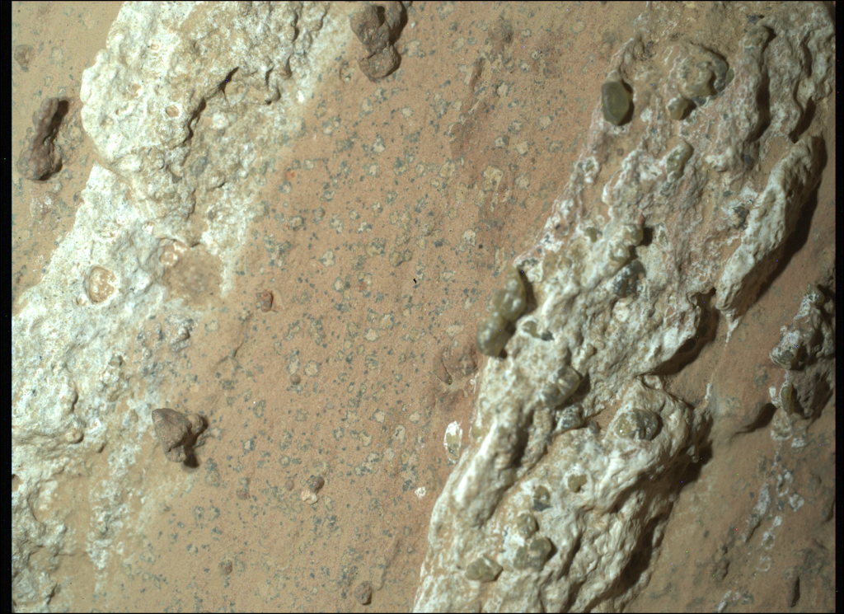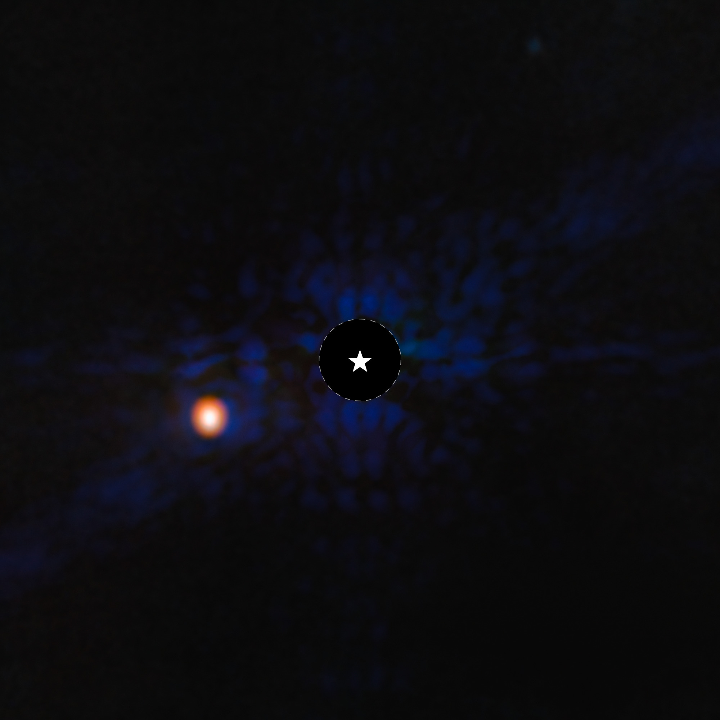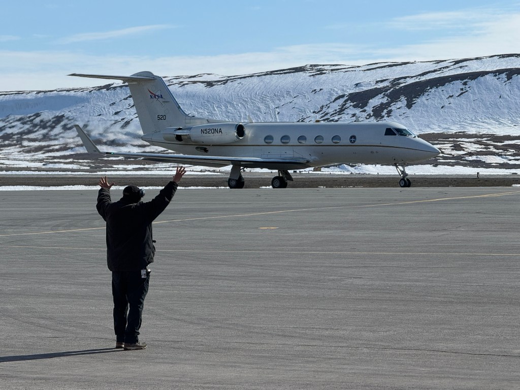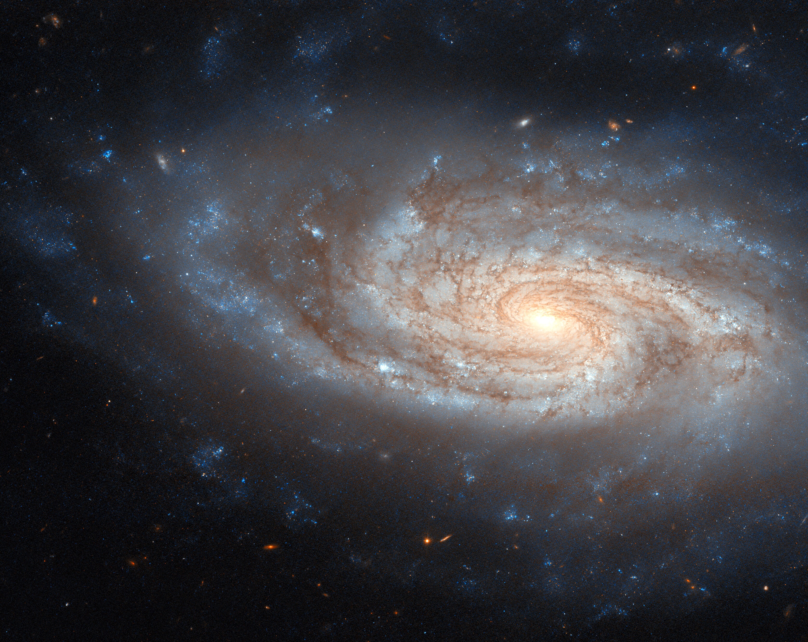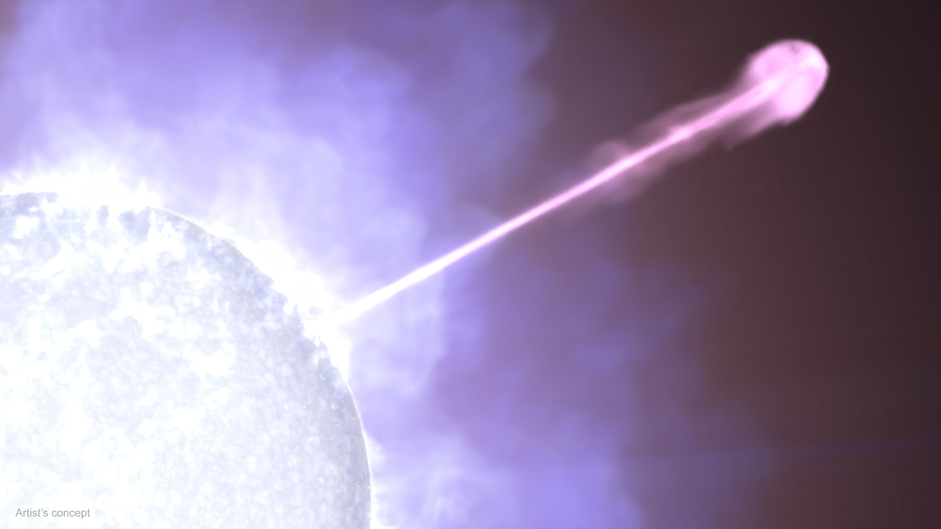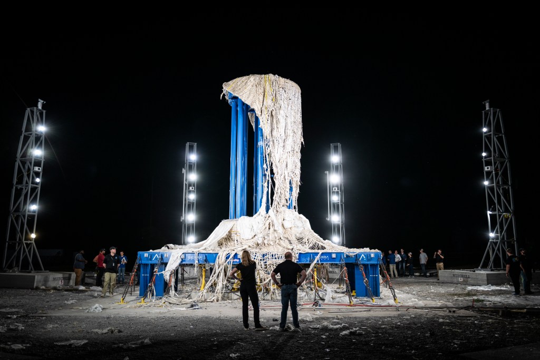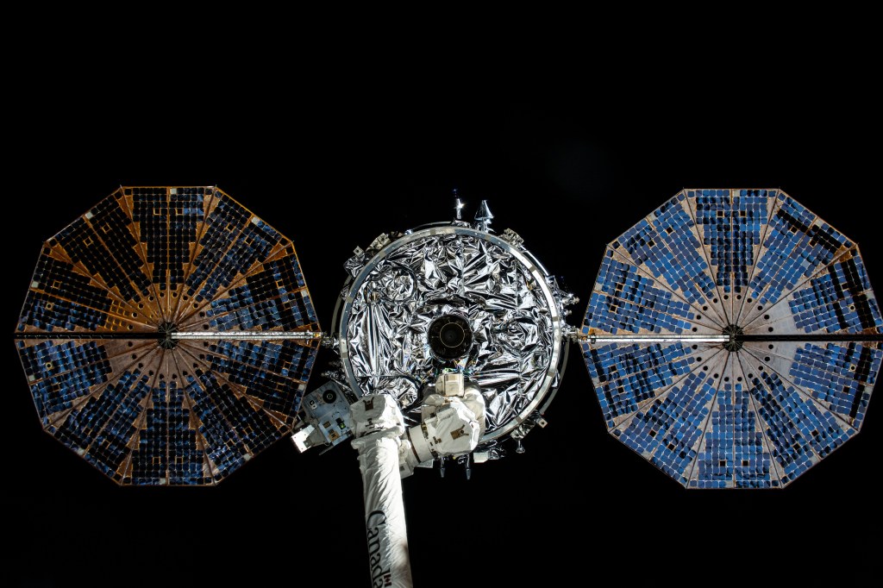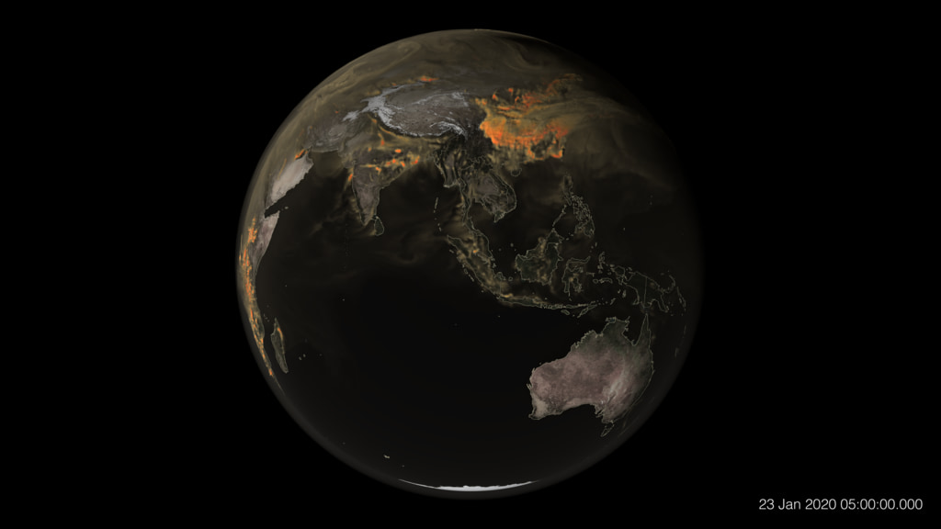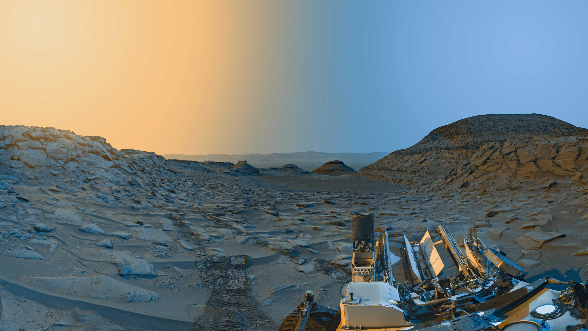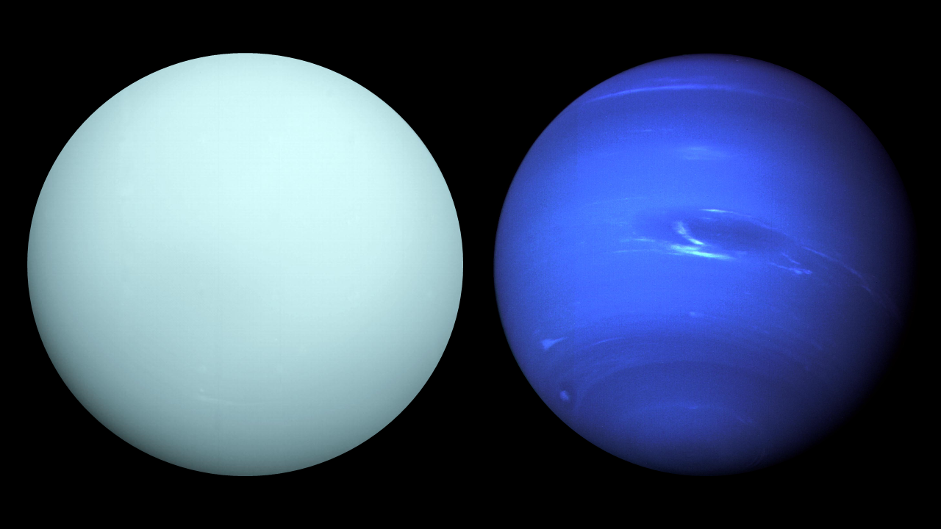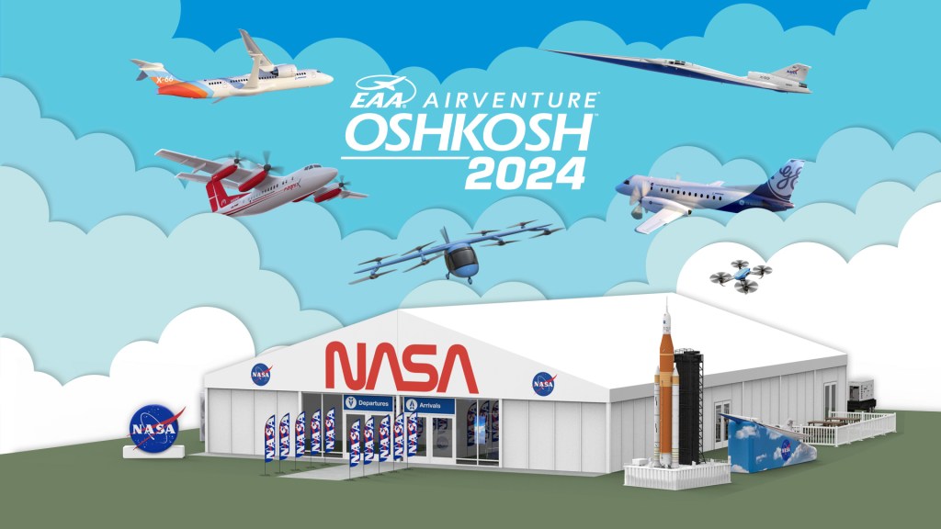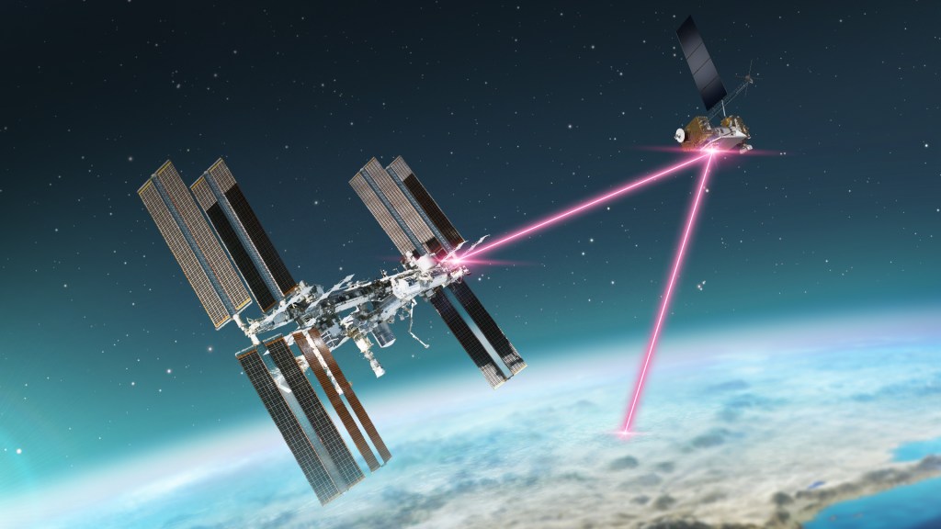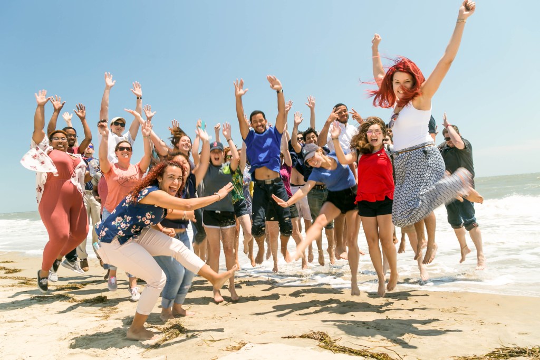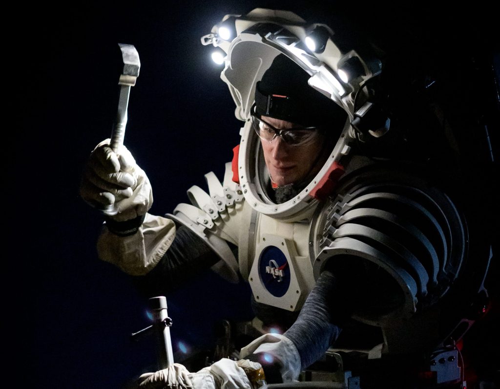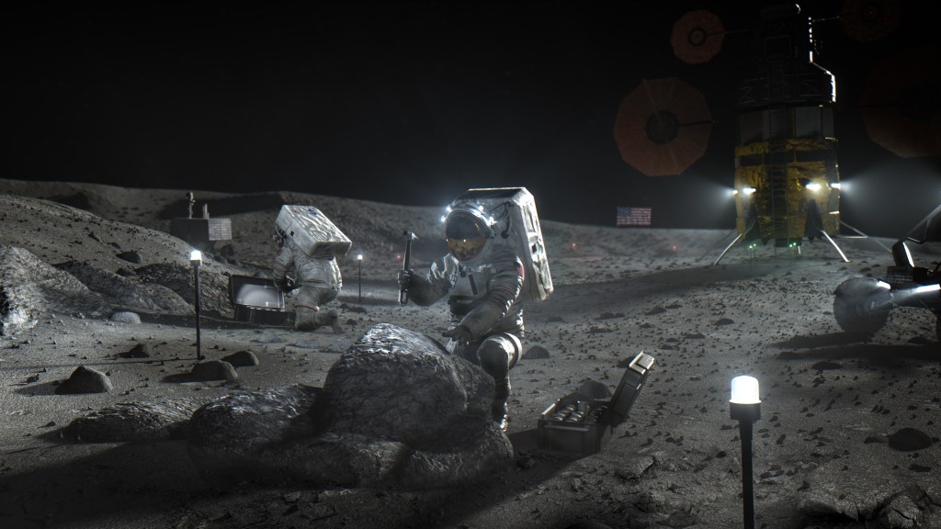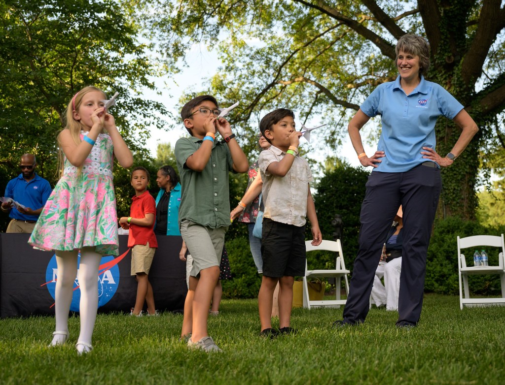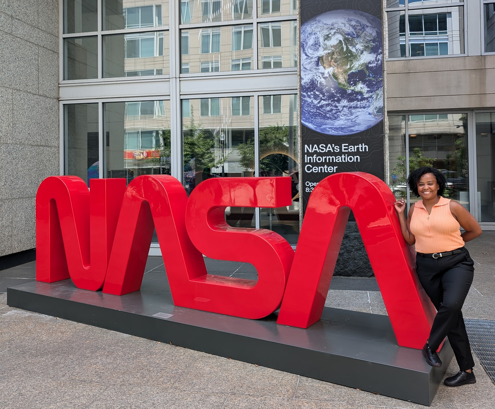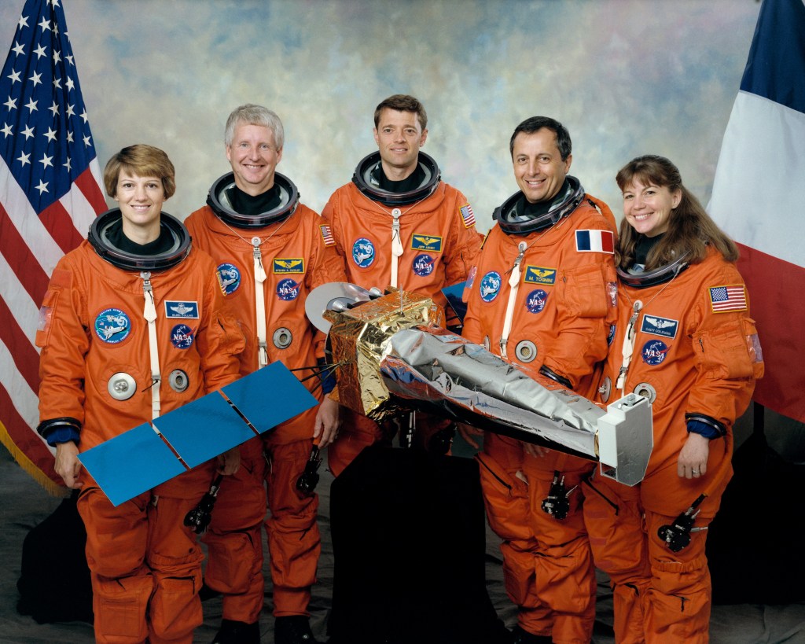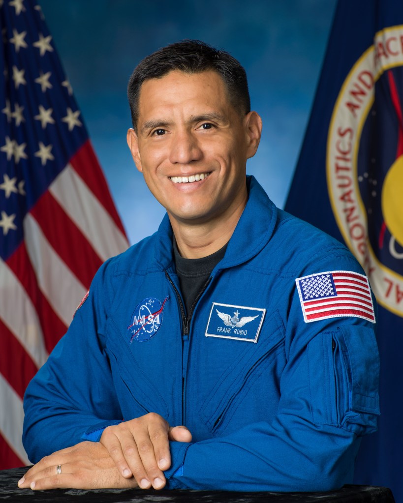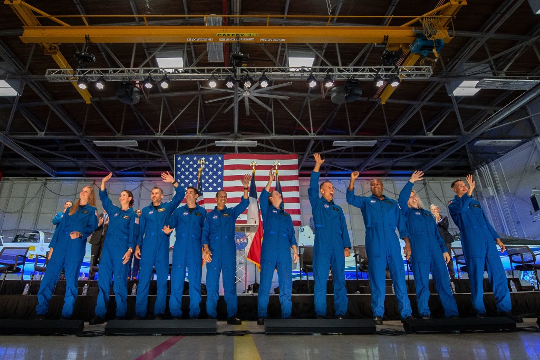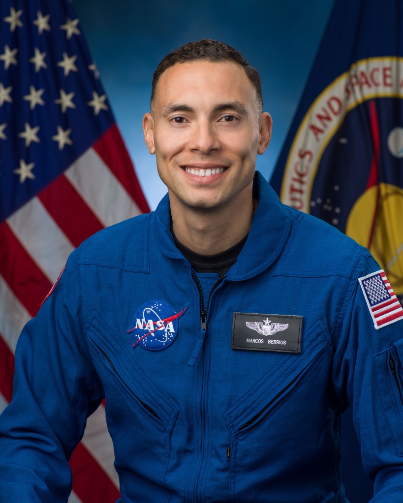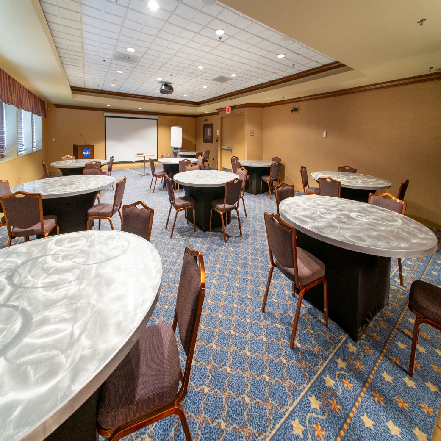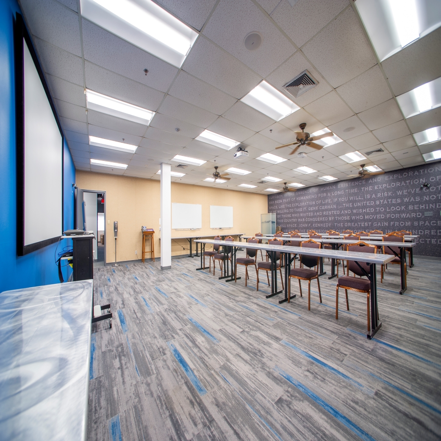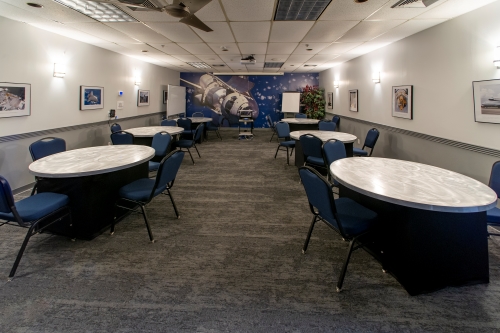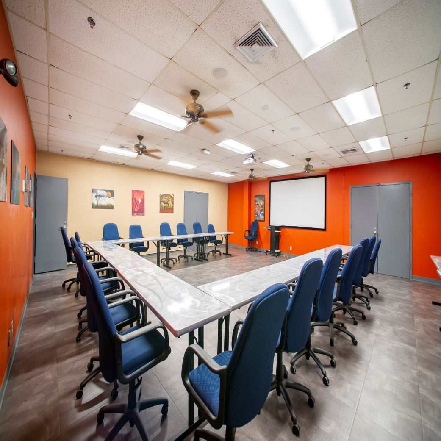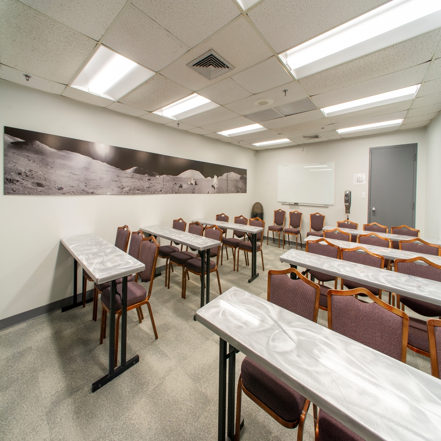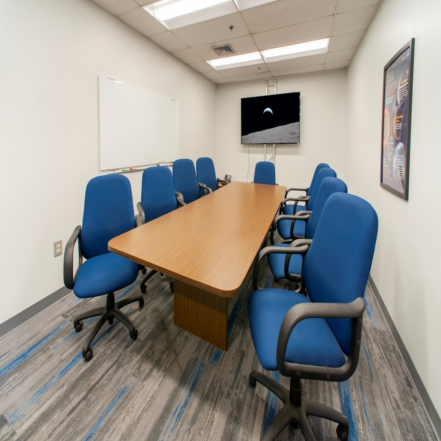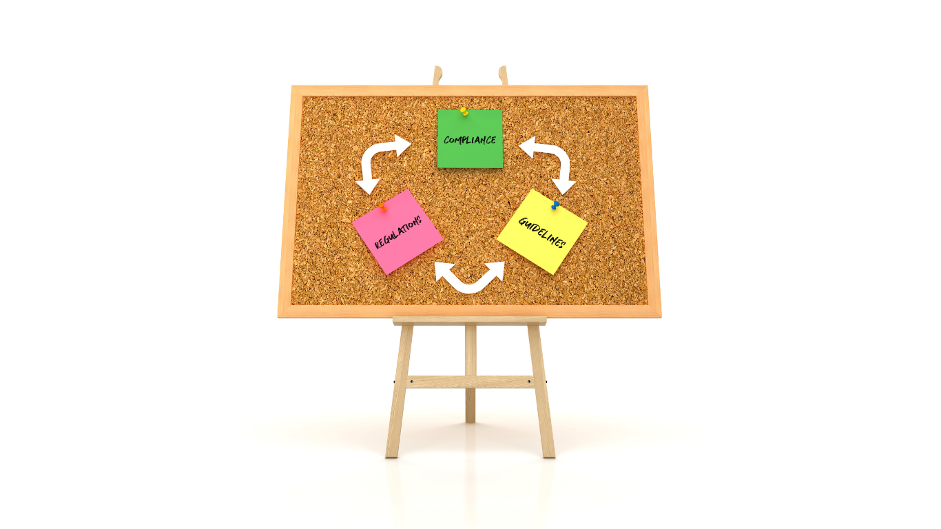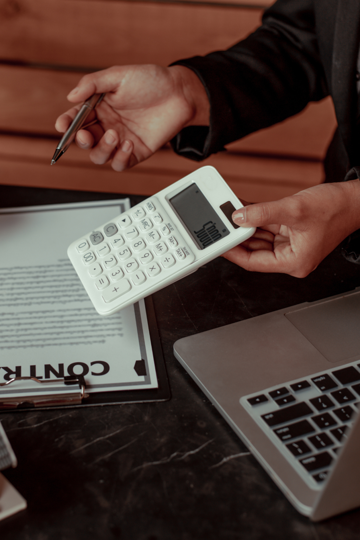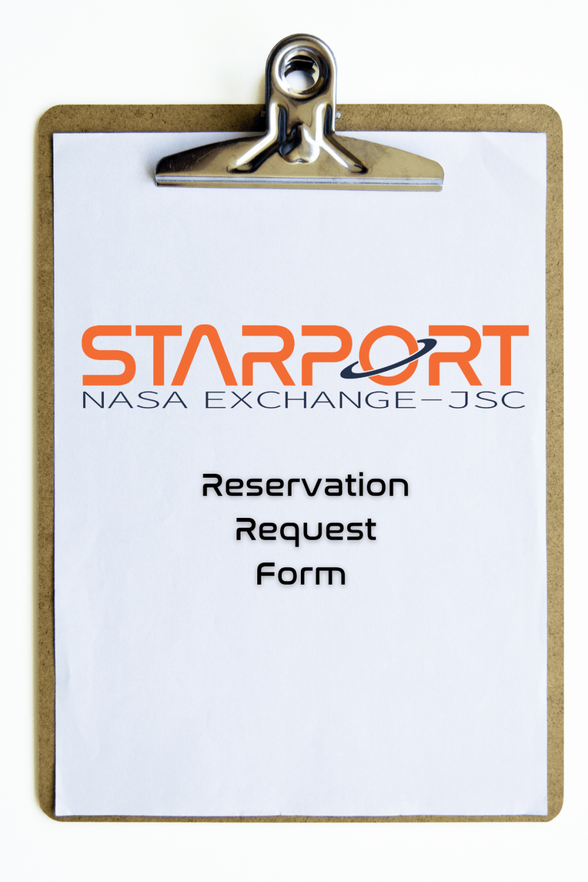Conference & Training Rooms
The Gilruth Center has several conference and training rooms available at no cost which can be used to fulfill NASA mission-related purposes for events such as business meetings or seminars, employee training, organization retreats, and “all-hands” meeting by JSC employee team members, NASA organizations, and Starport Partner organizations. Additionally, many rooms may also be used for unofficial business by internal or external groups for a fee. A/V equipment is available in most rooms.
For more information please go to the Gilruth Conference Center Rental Policy page.
Rooms are listed from largest capacity to smallest.
Destiny Ballroom
The Destiny Ballroom (Rm 104) (formerly the Alamo Ballroom) can accommodate up to 300 people depending on room set up. It can be set up with round tables for dining, rectangular tables for a conference layout or theatre style without tables. It also features a stage, and a dance floor can be added.
Capacity/Dimensions
- 102’ L x 48’ W
- 240 people with 30 round tables, 8 chairs per
- 300 people chairs only
Standard Accessories
- 30 round tables (8 chairs each max)
- Rectangle tables for food or other use
- Setup depending, an additional 50 to 60 chairs can be placed at the back/sides of the room.
- Theatre seating
- Podium w/audio
- Projector/screen
- Registration table
- AV table by podium
- AV sound system
- Mics (handheld, lapel)
- Barco ClickShare devices are located in all of our conference rooms. Please note if your device does not have an integrated/built-in USB or HDMI port, you will need to download the ClickShare app in order to present from your device onto our conference room screens.
Additional Accessories
- Stage
- Dance floor
- Sound cart
Room Rate
- Hourly: $160
- Daily (8 hours): $1200
View availability for the Destiny Ballroom.
Please note our online calendar only shows availability up to 15 weeks in advance.
Lone Star
The Lone Star Room (Rm 216) is a medium sized room that can accommodate seated dinners for up to 63 people (with dance floor). The room is located upstairs and can be used for meetings, presentations, and banquets. The Lone Star Room is typically set with nine round tables seating seven guests per table.
Capacity/ Dimensions
- The room is 80’ in length with two distinction sections one section is 25’ in width and the other is 18’ in width
- 39’ L x 25’ W section – has (9) 60” round tables
- 41’ L x 18’ W section – has hard laminate flooring and buffet tables
- 63 people with tables and chairs
Standard Accessories
- (9) 60” round tables (7) chairs at each
- (5) 6’x30” rectangle tables
- Buffet table
- ‘Hardwood’ laminate floor 41’ L x 18’ W
- Podium w/ audio system
- Projector/ Screen
- Polycom based on availability
- Flip chart stand, no paper
- Barco ClickShare devices are located in all of our conference rooms. Please note if your device does not have an integrated/built-in USB or HDMI port, you will need to download the ClickShare app in order to present from your device onto our conference room screens.
Room Rate
- Hourly: $75.00
- Daily: $550.00 (8 hours only)
View availability for the Lone Star Room.
Please note our online calendar only shows availability up to 15 weeks in advance.
Inspiration
The Inspiration Room (Rm 206) is located off the main hall on the second floor. The room is typically set classroom style (long narrow tables in rows with all guests facing the front of the classroom).
Capacity/Dimensions
- 39’ L x 32’ W
- 45 people with tables and chairs
Standard Accessories
- (15) rectangle 6’ x 30” tables (3) chairs at each
- Podium
- White board
- Projector Cart/ Projector Screen
- Polycom based on availability
- Flip chart stand no paper
- Barco ClickShare devices are located in all of our conference rooms. Please note if your device does not have an integrated/built-in USB or HDMI port, you will need to download the ClickShare app in order to present from your device onto our conference room screens.
Room Rate
- Hourly: $60.00
- Daily: $440.00 (8 hours only)
View availability for the Inspiration Room.
Please note our online calendar only shows availability up to 15 weeks in advance.
Discovery
The Discovery Room (Rm 108) is a conference room located next to the Destiny Ballroom on the first floor. The room holds (6) round tables that can seat up to 36 guests.
Capacity/Dimensions
- 34’ L x 19’ W
- 55 people standing room only
- 36 people with tables
- (6) 48″ round tables max
- (6) chairs per table
Standard Accessories
- Round tables with six chairs
- Podium
- Projector cart and screen
- Flip chart stand (no paper)
- Buffet table
- Polycom based on availability
- Barco ClickShare devices are located in all of our conference rooms. Please note if your device does not have an integrated/built-in USB or HDMI port, you will need to download the ClickShare app in order to present from your device onto our conference room screens.
Room Rate
- Hourly: $60.00
- Daily: $440.00 (8 hours only)
View availability for the Discovery Room.
Please note our online calendar only shows availability up to 15 weeks in advance.
Mars
The Mars Room (Rm 204) is a classroom located off the main hall on the second floor. The room can accommodate 27 people when set classroom style or cleared for group exercise classes.
Capacity/Dimensions
- 29’ L x 30’ W
- 27 people with tables and chairs
Standard Accessories
- (9) rectangle 6’ x 30” tables (3) chairs at each
- Podium
- Projector Cart/ Projector Screen
- Polycom based on availability
- Whiteboard
- Flip chart stand no paper
- Barco ClickShare devices are located in all of our conference rooms. Please note if your device does not have an integrated/built-in USB or HDMI port, you will need to download the ClickShare app in order to present from your device onto our conference room screens.
Room Rate
- Hourly: $45.00
- Daily: $320.00 (8 hours only)
View availability for the Mars Room.
Please note our online calendar only shows availability up to 15 weeks in advance.
Moon
The Moon Room (rm 207) is a small classroom located upstairs. This room can accommodate 24 guests and is always set up classroom style. It is not ADA accessible due to three steps at the room entrance.
Capacity/Dimensions
- 24’ L x 15’ W
- 16 people with tables and chairs
Standard Accessories
- (8) rectangle 6’ x 18” tables (2-3) chairs at each
- 70” 4K TV display
- Polycom based on availability
- Flip chart stand no paper
- White board at back of room
- Barco ClickShare devices are located in all of our conference rooms. Please note if your device does not have an integrated/built-in USB or HDMI port, you will need to download the ClickShare app in order to present from your device onto our conference room screens.
Room Rate
- Hourly: $40.00
- Daily: $300.00 (8 hours only)
View availability for the Moon Room.
Please note our online calendar only shows availability up to 15 weeks in advance.
Orion
The Orion Room (Rm 222) is a conference room located on the second floor. The room holds a conference table that can seat up to 10 guests with additional seating in the back of the room.
Capacity/Dimensions
- 27’ L x 11’ W
- 10 people at conference table
- 5-6 additional people can sit in the back of room
Standard Accessories
- Large conference table
- 70” 4K TV display
- Polycom based on availability
- Whiteboard
- Flip chart stand no paper
- Barco ClickShare devices are located in all of our conference rooms. Please note if your device does not have an integrated/built-in USB or HDMI port, you will need to download the ClickShare app in order to present from your device onto our conference room screens.
Room Rate
- Hourly: $40.00
- Daily: $300.00 (8 hours only)
View availability for the Orion Room.
Please note our online calendar only shows availability up to 15 weeks in advance.
Explorer
The Explorer Room (rm 201) is a conference room located next to the elevator on the second floor. The room holds a conference table that can seat up to 10 guests with additional seating on the side.
Capacity/Dimensions
- 25’ L x 12’ W
- 10 people at conference table
- 5-6 additional people can sit along the sides or back
Standard Accessories
- Large conference table
- 70” 4K TV display
- Polycom based on availability
- Whiteboard
- Flip chart stand no paper
- Buffet table
- Barco ClickShare devices are located in all of our conference rooms. Please note if your device does not have an integrated/built-in USB or HDMI port, you will need to download the ClickShare app in order to present from your device onto our conference room screens.
Room Rate
- Hourly: $40.00
- Daily: $300.00 (8 hours only)
View availability for the Explorer Room.
Please note our online calendar only shows availability up to 15 weeks in advance.
