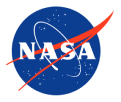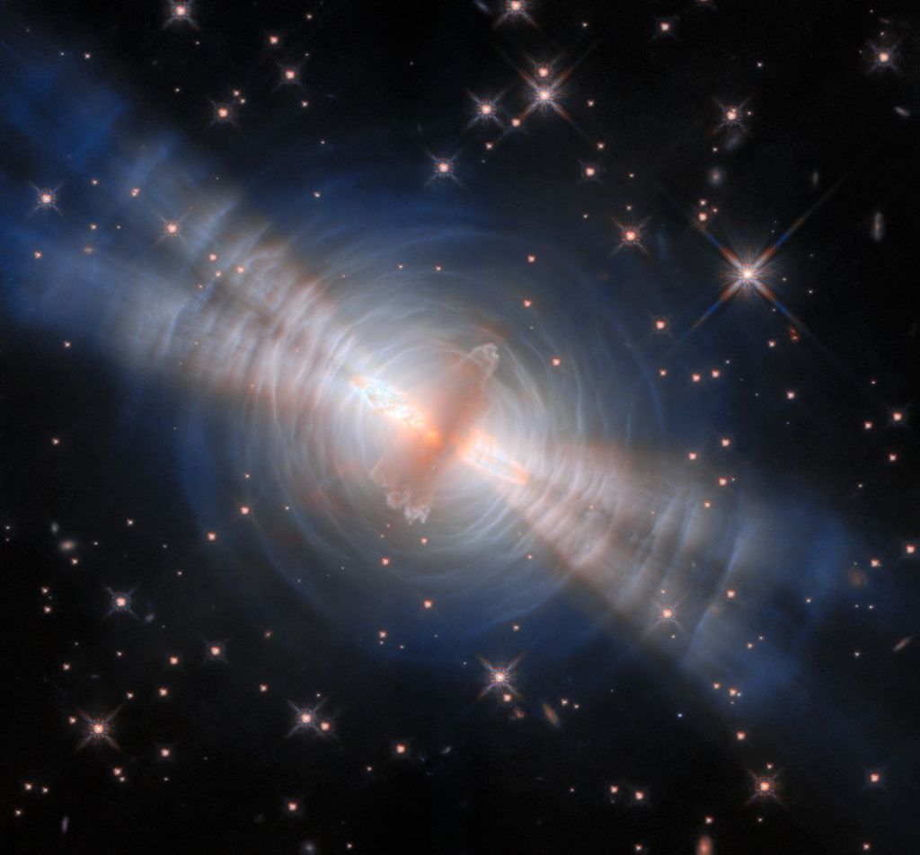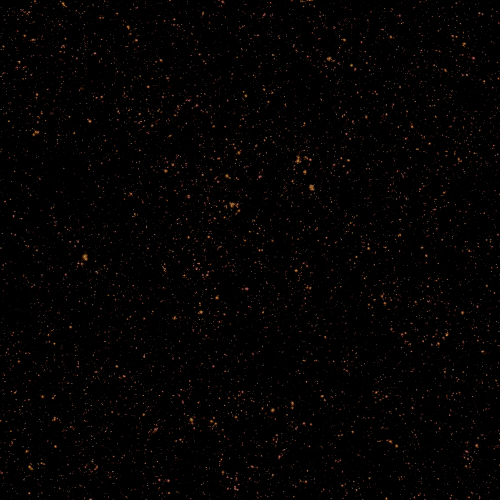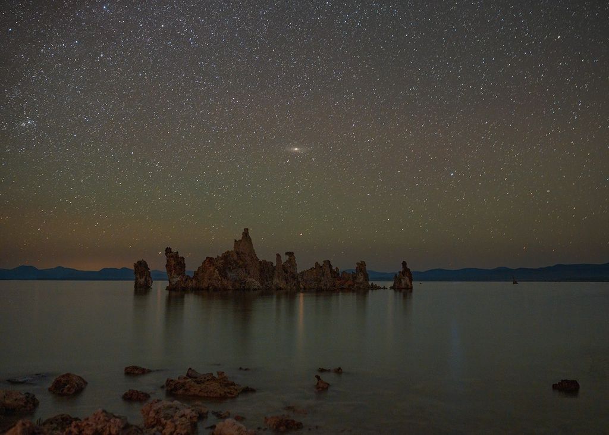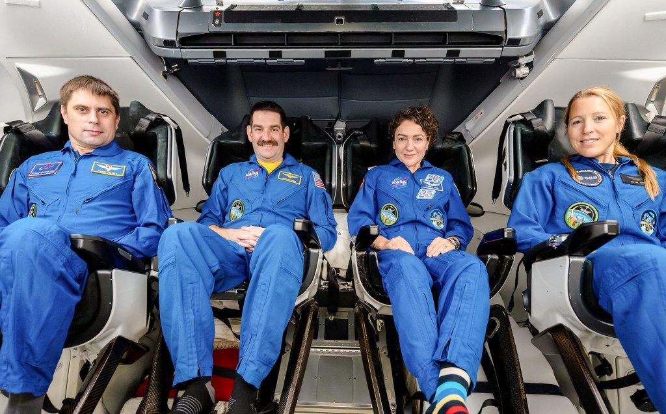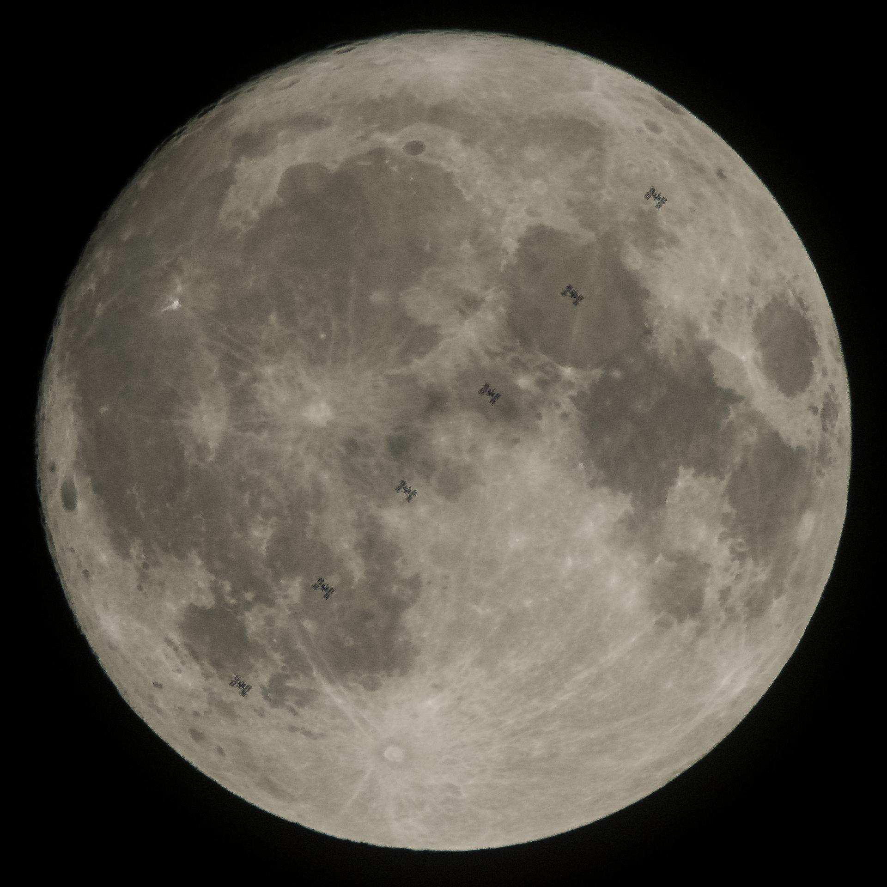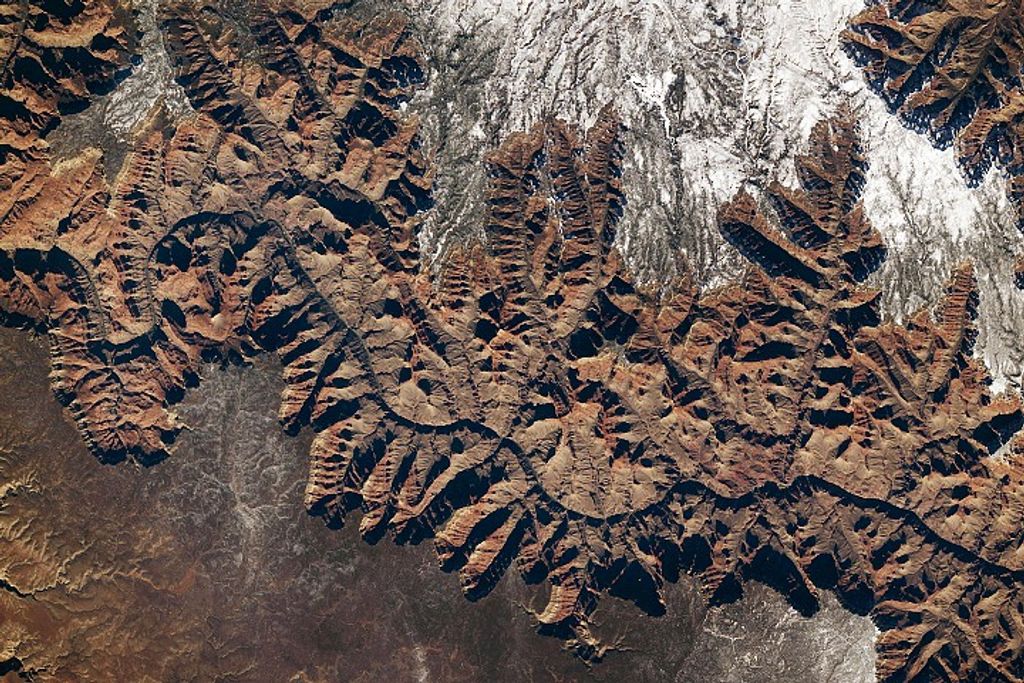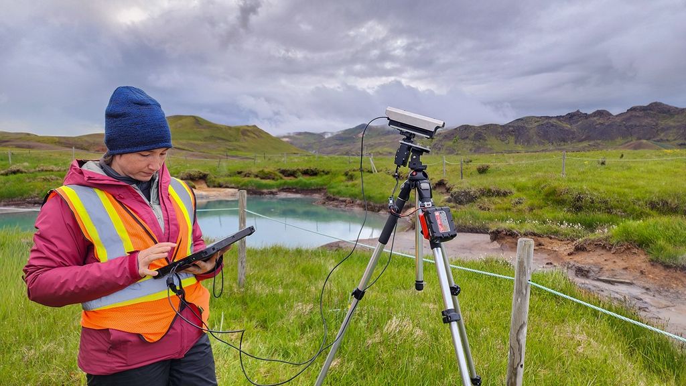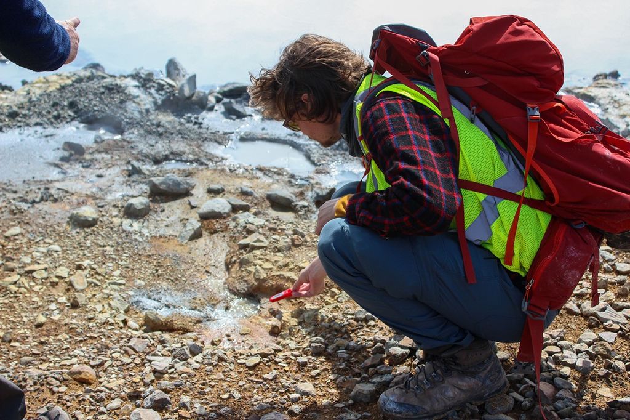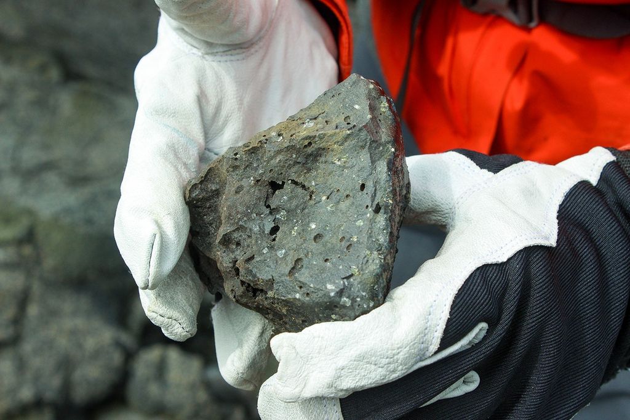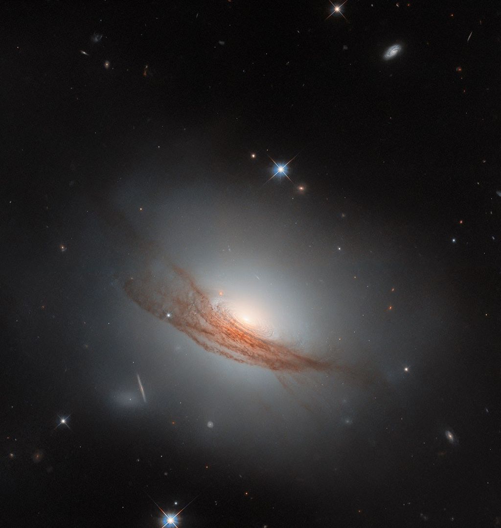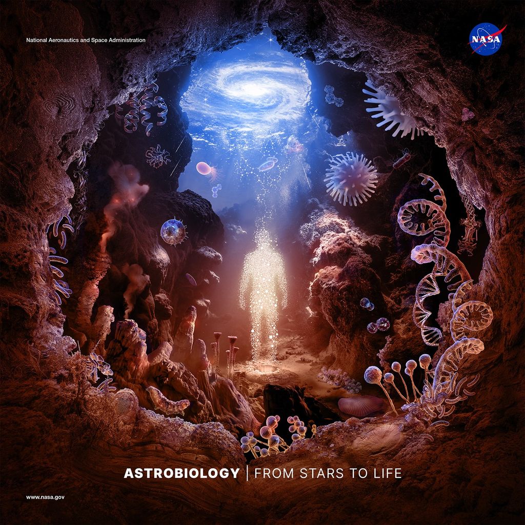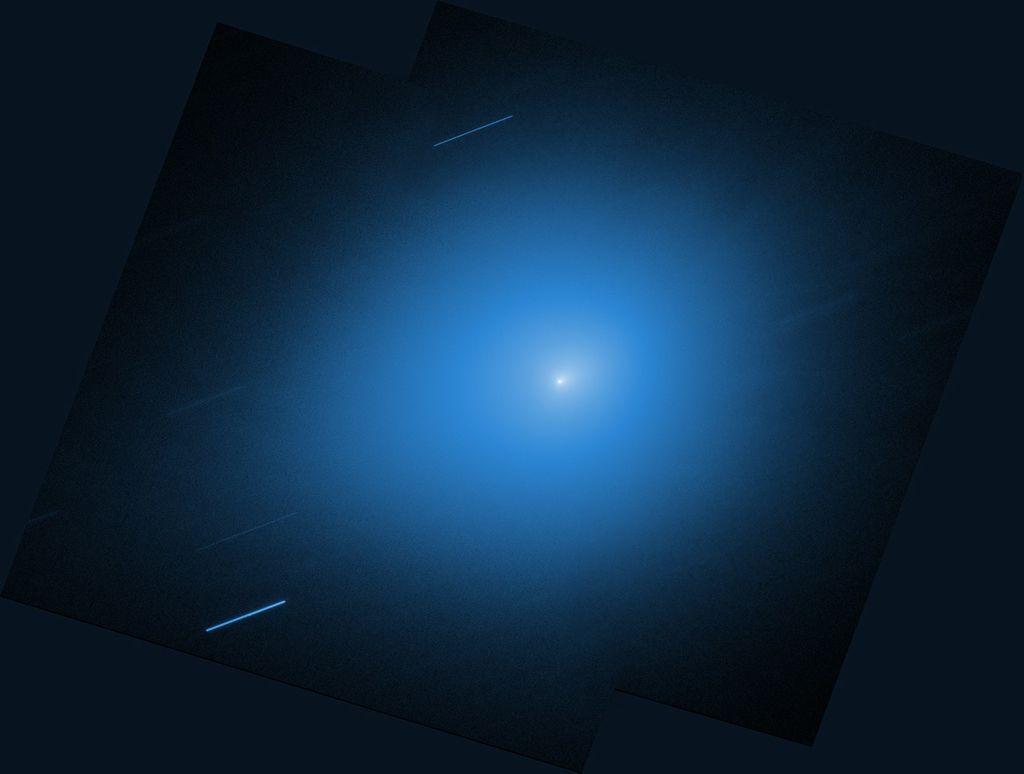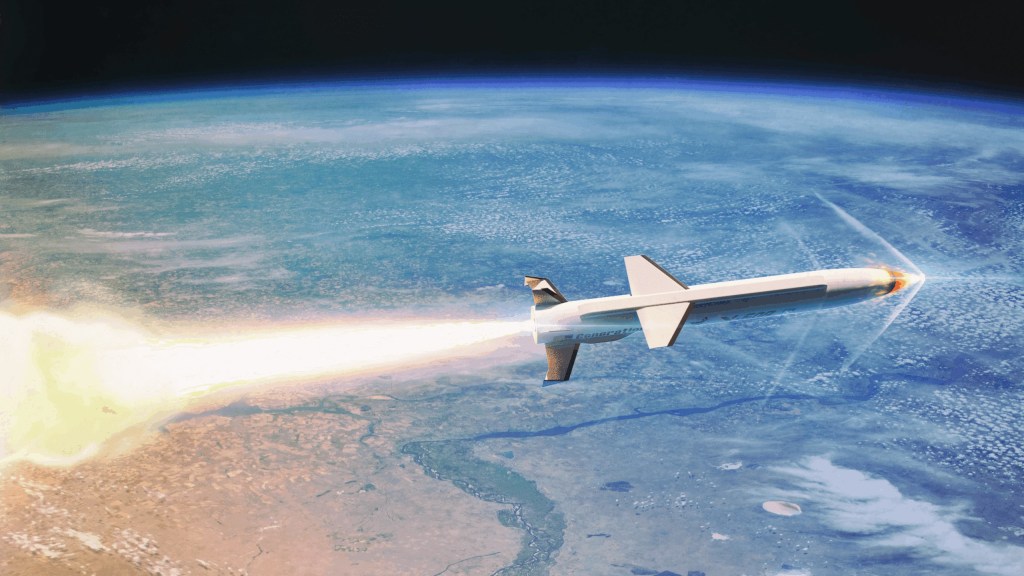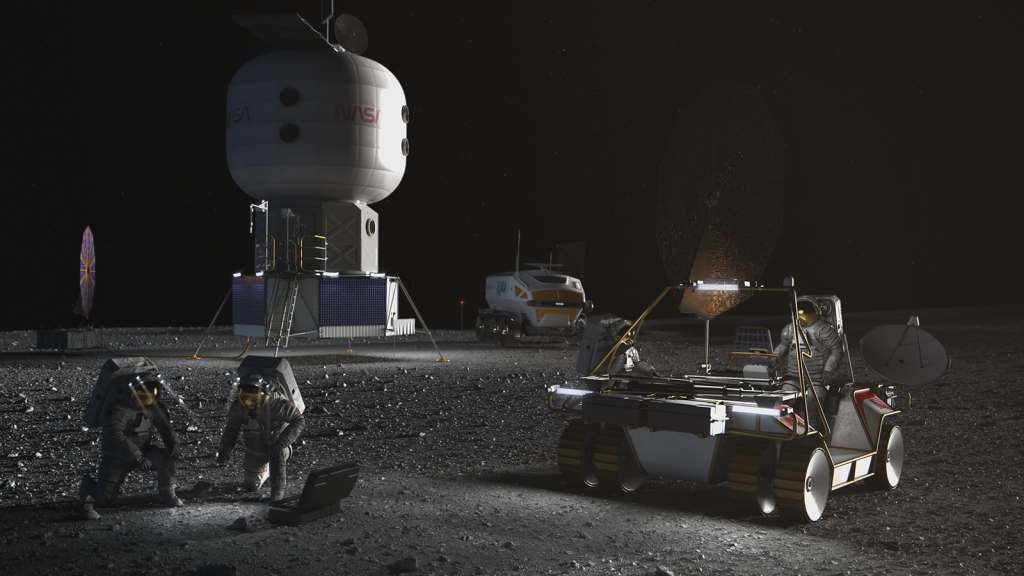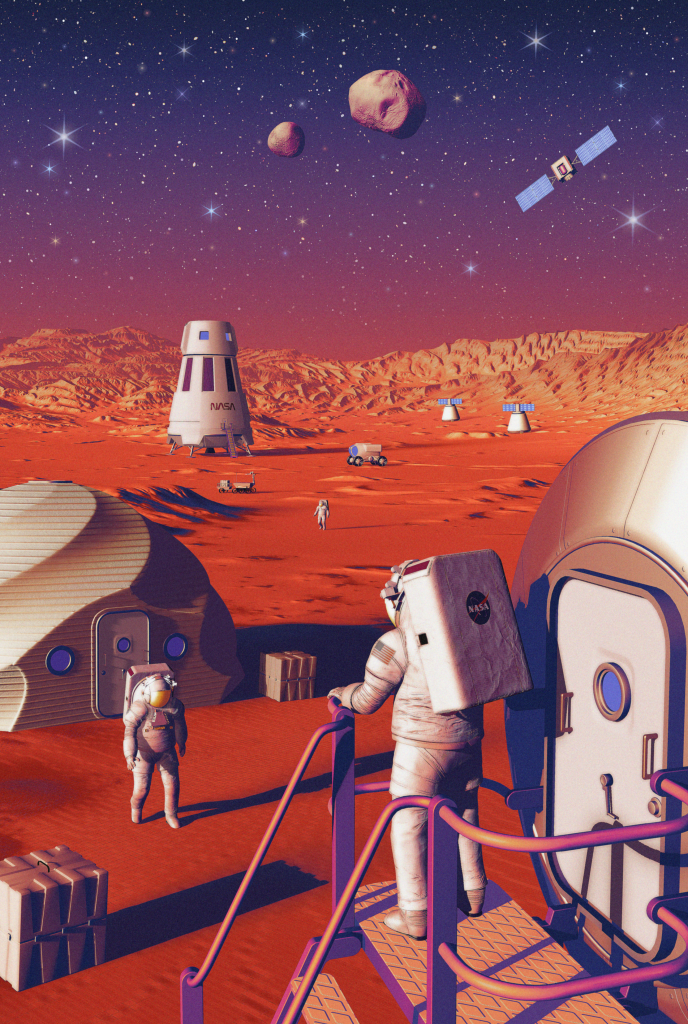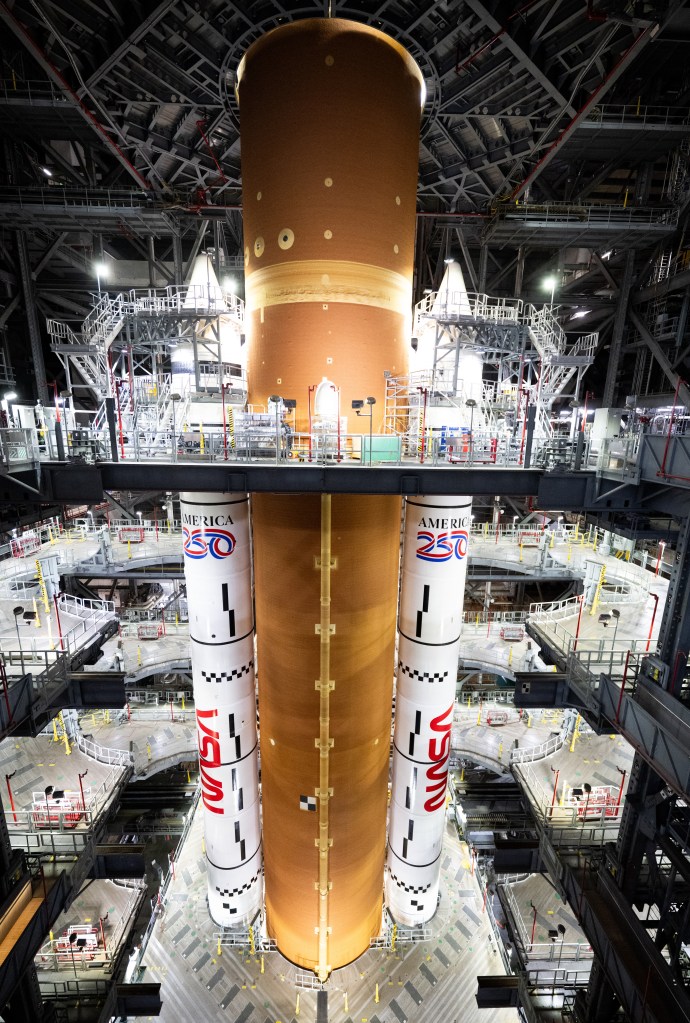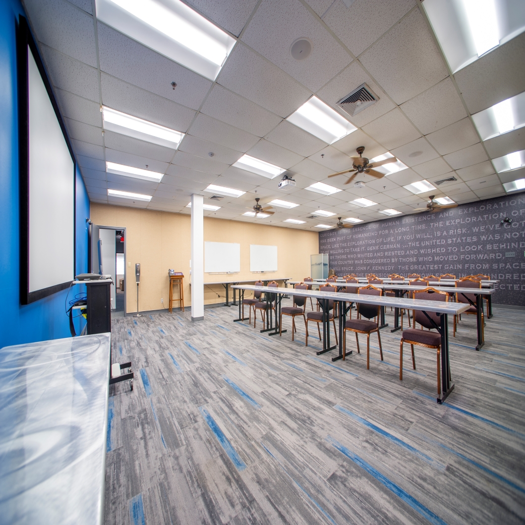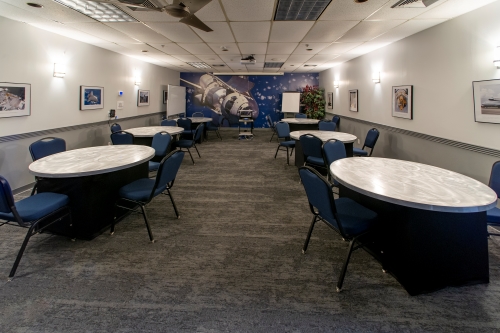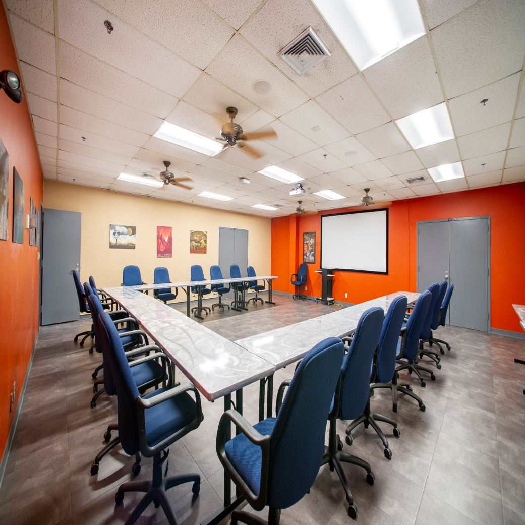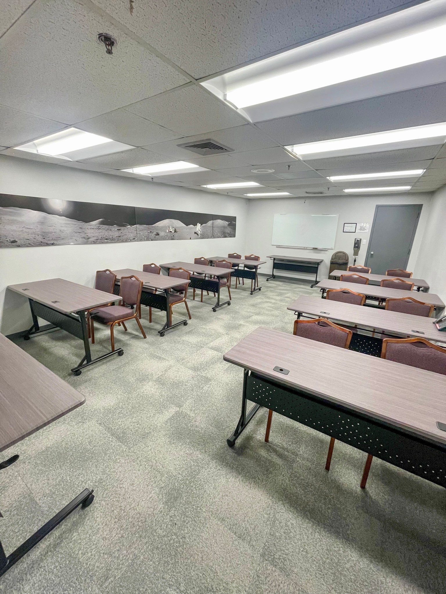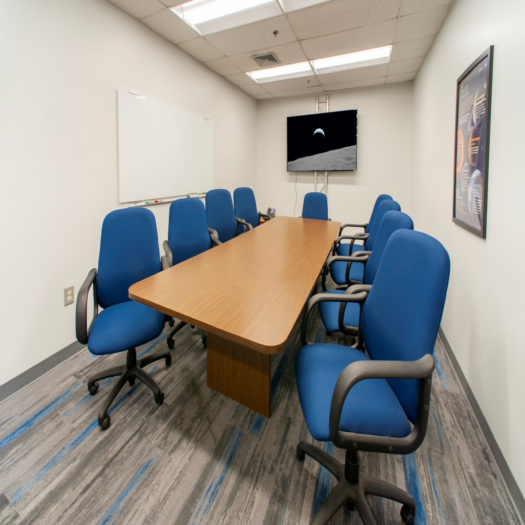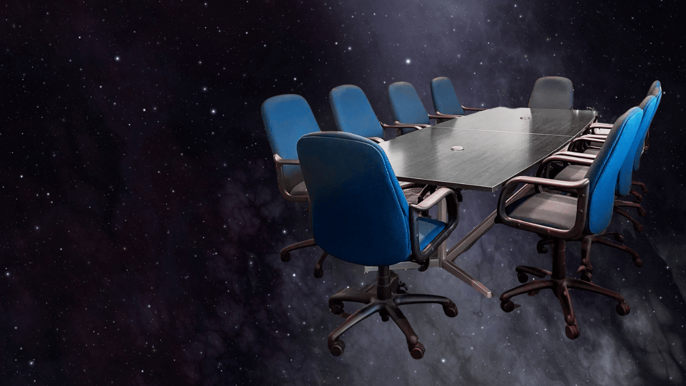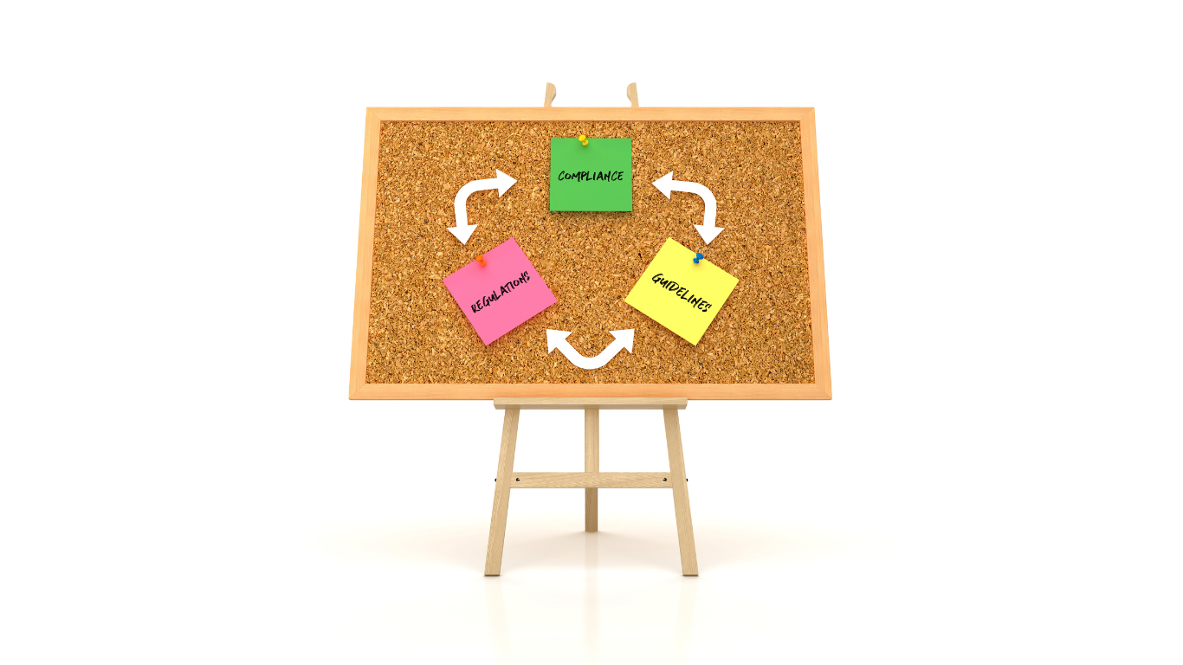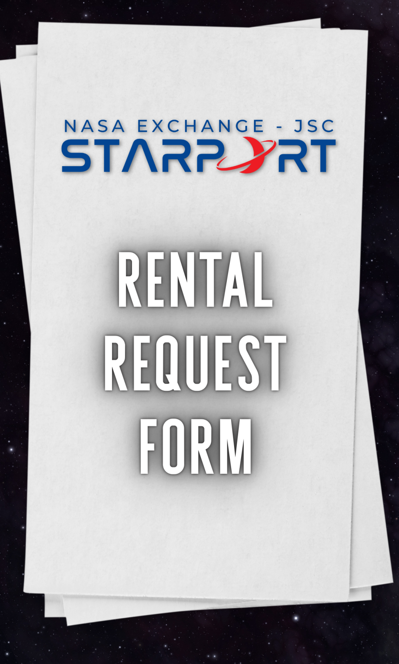Conference & Training Rooms
The Gilruth Center has several conference and training rooms available at no cost which can be used to fulfill NASA mission-related purposes for events such as business meetings or seminars, employee training, organization retreats, and “all-hands” meeting by JSC employee team members, NASA organizations, and Starport Partner organizations. Additionally, many rooms may also be used for unofficial business by internal or external groups for a fee. A/V equipment is available in most rooms.
For more information please go to the Gilruth Conference Center Rental Policy page.
Rooms are listed from largest capacity to smallest.
Destiny Ballroom
The Destiny Ballroom (Room 104) offers flexible space for up to 300 guests, depending on the room configuration. The ballroom can be arranged with round tables for dining or theater-style seating for presentations and performances. A built-in stage is included, and a dance floor can be added to create the perfect setting for special events.
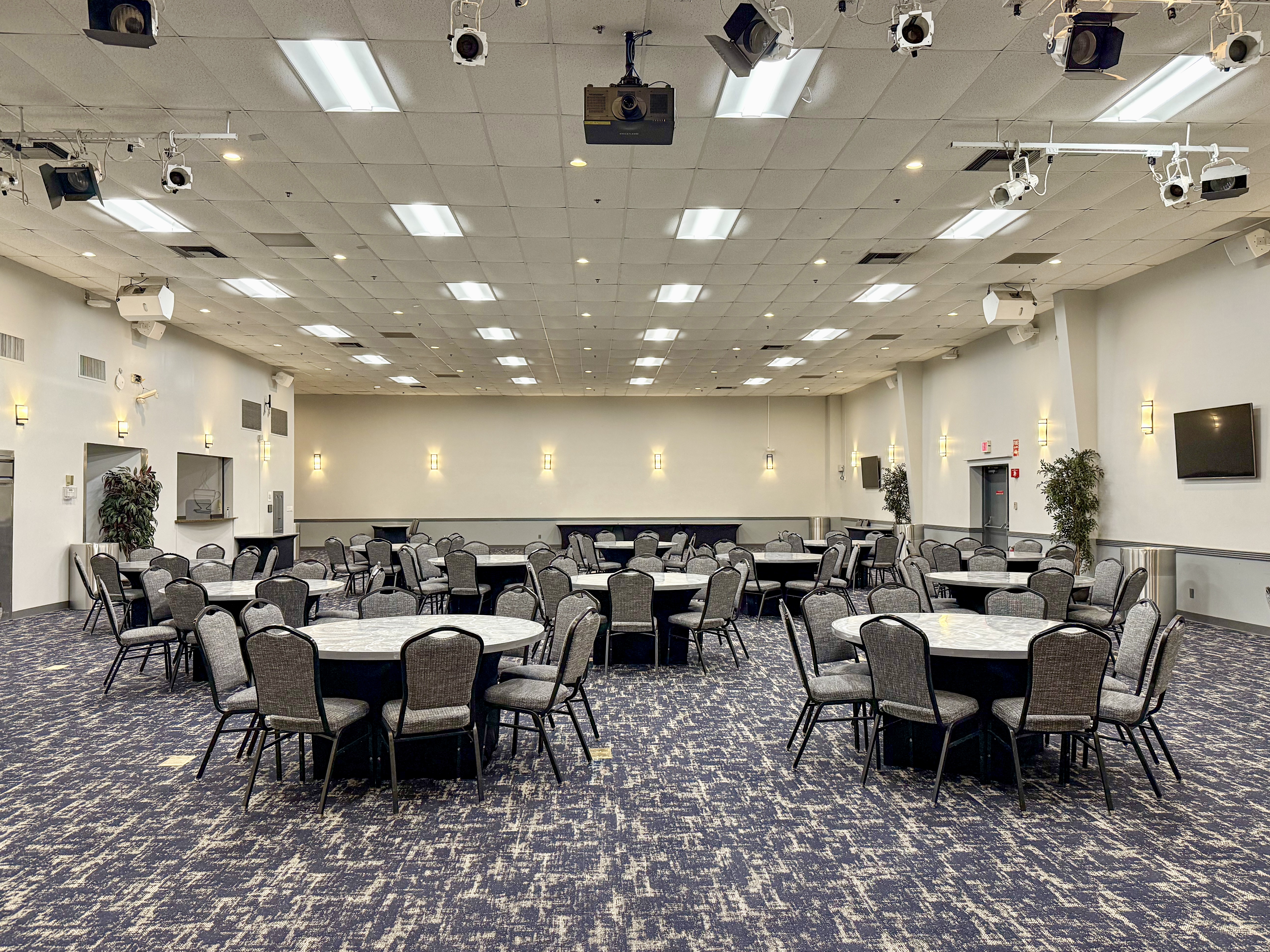
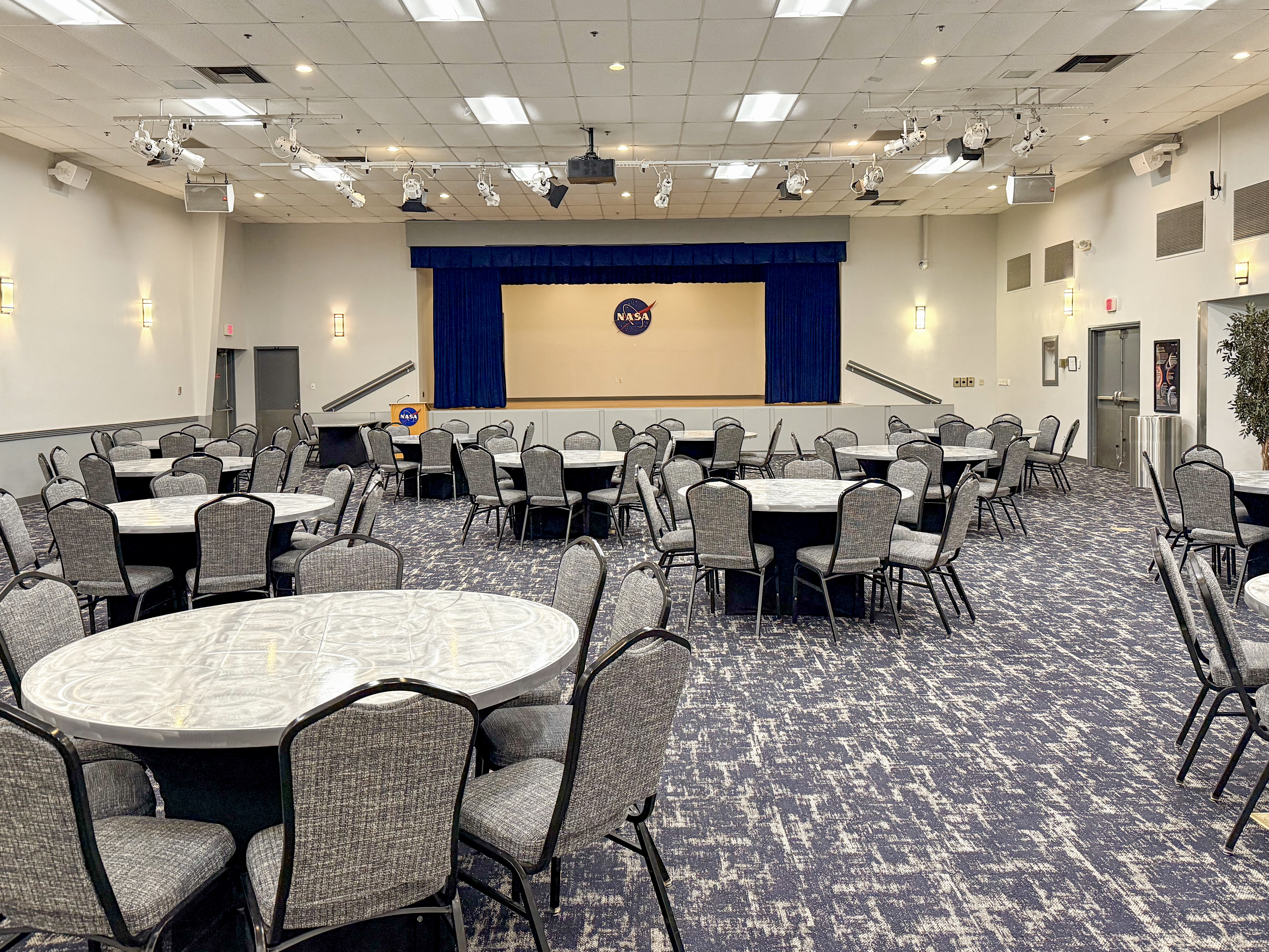
Capacity/Dimensions
- 102’ L x 48’ W
- 240 people with (30) 60″ round tables, 8 chairs each
- 300 people chairs only
Standard Accessories
- (30) 60” round tables, 8 chairs each
- 6’x30” Rectangle tables for food & beverage, registration, or other use
- Built-in stage
- Podium with microphone
- Screen & projector
- Additional microphones (handheld and lapel available)
- Integrated webcam and sound system for hybrid meetings
- Barco ClickShare device
- Please note if your device does not have an integrated/built-in USB or HDMI port, you will need to download the ClickShare app to present from your device onto our conference room screens.
Additional Accessories
- Portable Stage
- Dance floor
Room Rate
- Hourly: $165
- Daily (8 hours): $1250
View availability for the Destiny Ballroom.
Please note our online calendar only shows availability up to 15 weeks in advance.
Lone Star
The Lone Star Room (Room 216) is located on the second floor and can accommodate up 150 people depending on room configuration.
Capacity/ Dimensions
- 80’ in length with two distinction sections – one 25’ in width and the other 18’ in width
- 39’ L x 25’ W section – includes (8) 60” round tables, 8 chairs each
- 41’ L x 18’ W section – hard laminate flooring and (3) 6’x30” brushed metal top tables with black spandex skirting to be used for food & beverage and (1) 6’x18” brushed metal top table to be used for registration/materials
- 64 people with (8) 60” round tables, 8 chairs each
- 150 people chairs only
Standard Accessories
- (8) 60” round tables (8) chairs at each
- (3) 6’x30” rectangle brushed metal top tables with black spandex skirting
- Podium with microphone
- Additional microphones (up to 2 handhelds)
- Screen & projector
- Integrated webcam and sound system for hybrid meetings
- Barco ClickShare device
- Please note if your device does not have an integrated/built-in USB or HDMI port, you will need to download the ClickShare app to present from your device onto our conference room screens.
Additional Accessories
- Flip chart stand, paper and makers not included
Room Rate
- Hourly: $80.00
- Daily: $600.00 (8 hours only)
View availability for the Lone Star Room.
Please note our online calendar only shows availability up to 15 weeks in advance.
Inspiration
The Inspiration Room (Room 206) is located off the main hall on the second floor and is set classroom style for 45 people.
Capacity/Dimensions
- 39’ L x 32’ W
- 45 people with 6’x30” tables and chairs
Standard Accessories
- (15) rectangle 6’x30” tables, 3 chairs each
- (2) 6’x18” rectangle tables for food & beverage, registration, or other use
- Podium
- (2) White boards
- Screen & projector
- Integrated webcam and sound system for hybrid meetings
- Barco ClickShare device
- Please note if your device does not have an integrated/built-in USB or HDMI port, you will need to download the ClickShare app to present from your device onto our conference room screens.
Additional Accessories
- Flip chart stand, paper and makers not included
Room Rate
- Hourly: $65.00
- Daily: $495.00 (8 hours only)
View availability for the Inspiration Room.
Please note our online calendar only shows availability up to 15 weeks in advance.
Discovery
The Discovery Room (Room 108) is located adjacent to the Destiny Ballroom on the first floor and can accommodate up to 36 guests at round tables.
Capacity/Dimensions
- 34’ L x 19’ W
- 36 people with (6) 48” tables, 6 chairs each
Standard Accessories
- (6) 48” round tables, 6 chairs each
- Podium
- White board
- Screen & projector
- Integrated webcam and sound system for hybrid meetings
- Barco ClickShare device
- Please note if your device does not have an integrated/built-in USB or HDMI port, you will need to download the ClickShare app to present from your device onto our conference room screens.
Additional Accessories
- Flip chart stand, paper and makers not included
Room Rate
- Hourly: $65.00
- Daily: $495.00 (8 hours only)
View availability for the Discovery Room.
Please note our online calendar only shows availability up to 15 weeks in advance.
Mars
The Mars Room (Room 204) is located off the main hall on the second floor that accommodates 27 people with tables in a U-shape.
Capacity/Dimensions
- 29’ L x 30’ W
- 27 people with (9) 6’x30” tables, 3 chairs each
Standard Accessories
- (9) rectangle 6’ x 30” tables, 3 chairs each
- Podium
- Screen & projector
- Integrated webcam and sound system for hybrid meetings
- Barco ClickShare device
- Please note if your device does not have an integrated/built-in USB or HDMI port, you will need to download the ClickShare app to present from your device onto our conference room screens.
Additional Accessories
- Flip chart stand, paper and makers not included
Room Rate
- Hourly: $50.00
- Daily: $380.00 (8 hours only)
View availability for the Mars Room.
Please note our online calendar only shows availability up to 15 weeks in advance.
Moon
The Moon Room (Room 207) is a small classroom located upstairs that accommodates 16 people classroom style. Note, the Moon Room is not ADA accessible.
Capacity/Dimensions
- 24’ L x 15’ W
- 16 people with tables and chairs
Standard Accessories
- (8) rectangle 6’x18” tables, 2 chairs at each
- 70” 4K TV display
- White board
- Barco ClickShare device
- Please note if your device does not have an integrated/built-in USB or HDMI port, you will need to download the ClickShare app to present from your device onto our conference room screens.
Additional Accessories
- Polycom based on availability
- Flip chart stand, paper and makers not included
Room Rate
- Hourly: $45.00
- Daily: $340.00 (8 hours only)
View availability for the Moon Room.
Please note our online calendar only shows availability up to 15 weeks in advance.
Orion
The Orion Room (Room 222) is a conference room located on the second floor with a conference table that seats 10 people.
Capacity/Dimensions
- 27’ L x 11’ W
- 10 people at conference table
Standard Accessories
- Conference table, 10 chairs
- 70” 4K TV display
- White board
- Barco ClickShare device
- Please note if your device does not have an integrated/built-in USB or HDMI port, you will need to download the ClickShare app to present from your device onto our conference room screens.
Additional Accessories
- Polycom based on availability
- Flip chart stand, paper and makers not included
Room Rate
- Hourly: $45.00
- Daily: $340.00 (8 hours only)
View availability for the Orion Room.
Please note our online calendar only shows availability up to 15 weeks in advance.
Explorer
The Explorer Room (Room 201) is a conference room located next to the elevator on the second floor with a conference table that seats 10 people.
Capacity/Dimensions
- 25’ L x 12’ W
- 10 people at conference table
Standard Accessories
- Conference table, 10 chairs
- 70” 4K TV display
- White board
- Barco ClickShare device
- Please note if your device does not have an integrated/built-in USB or HDMI port, you will need to download the ClickShare app to present from your device onto our conference room screens.
Additional Accessories
- Polycom based on availability
- Flip chart stand, paper and makers not included
Room Rate
- Hourly: $45.00
- Daily: $340.00 (8 hours only)
View availability for the Explorer Room.
Please note our online calendar only shows availability up to 15 weeks in advance.
