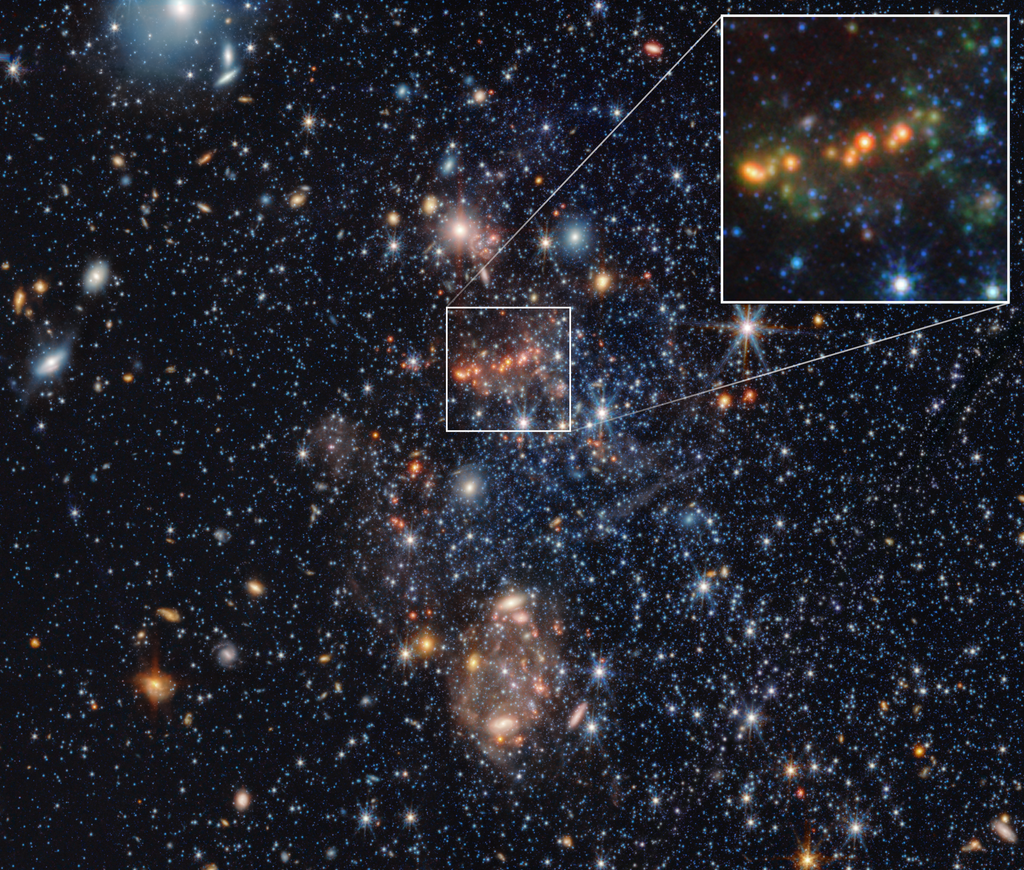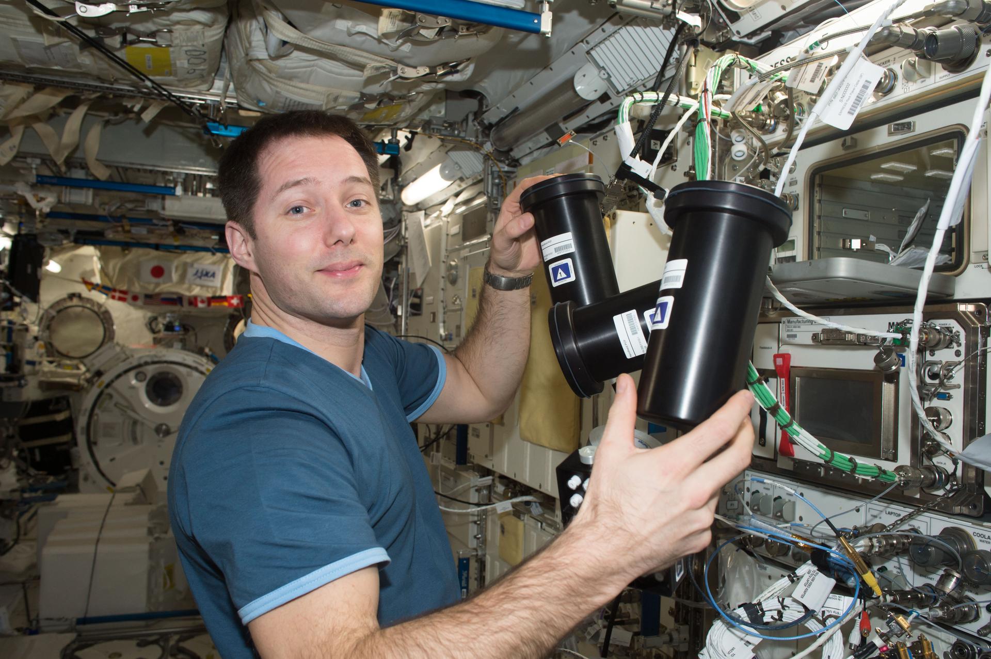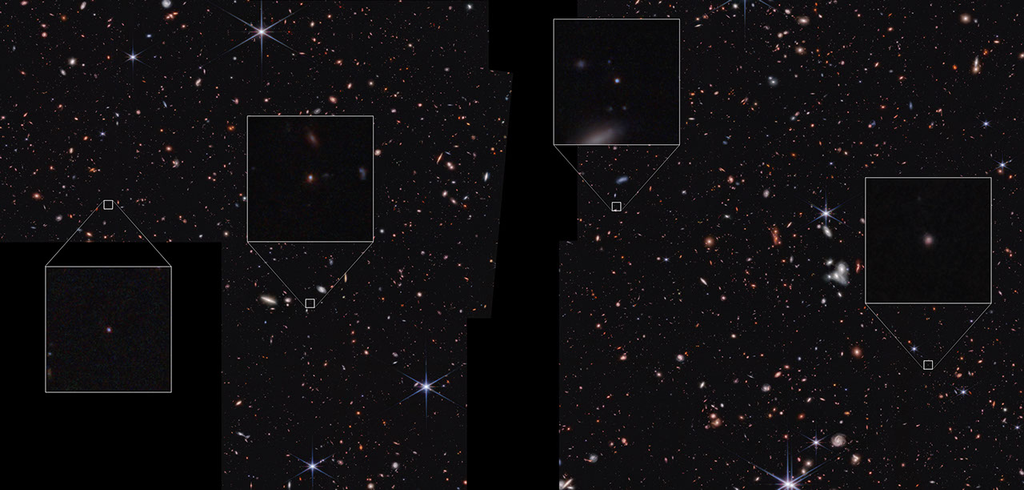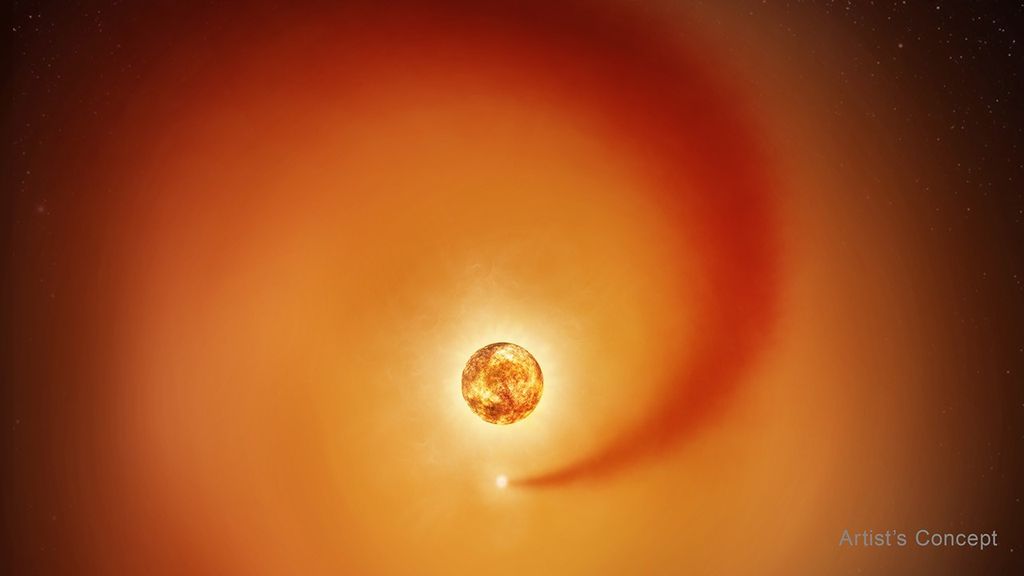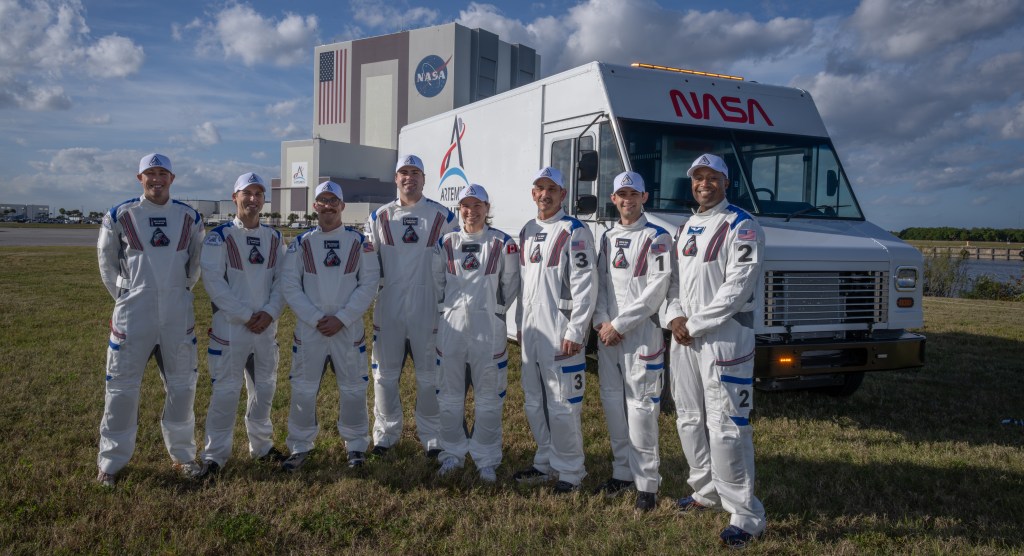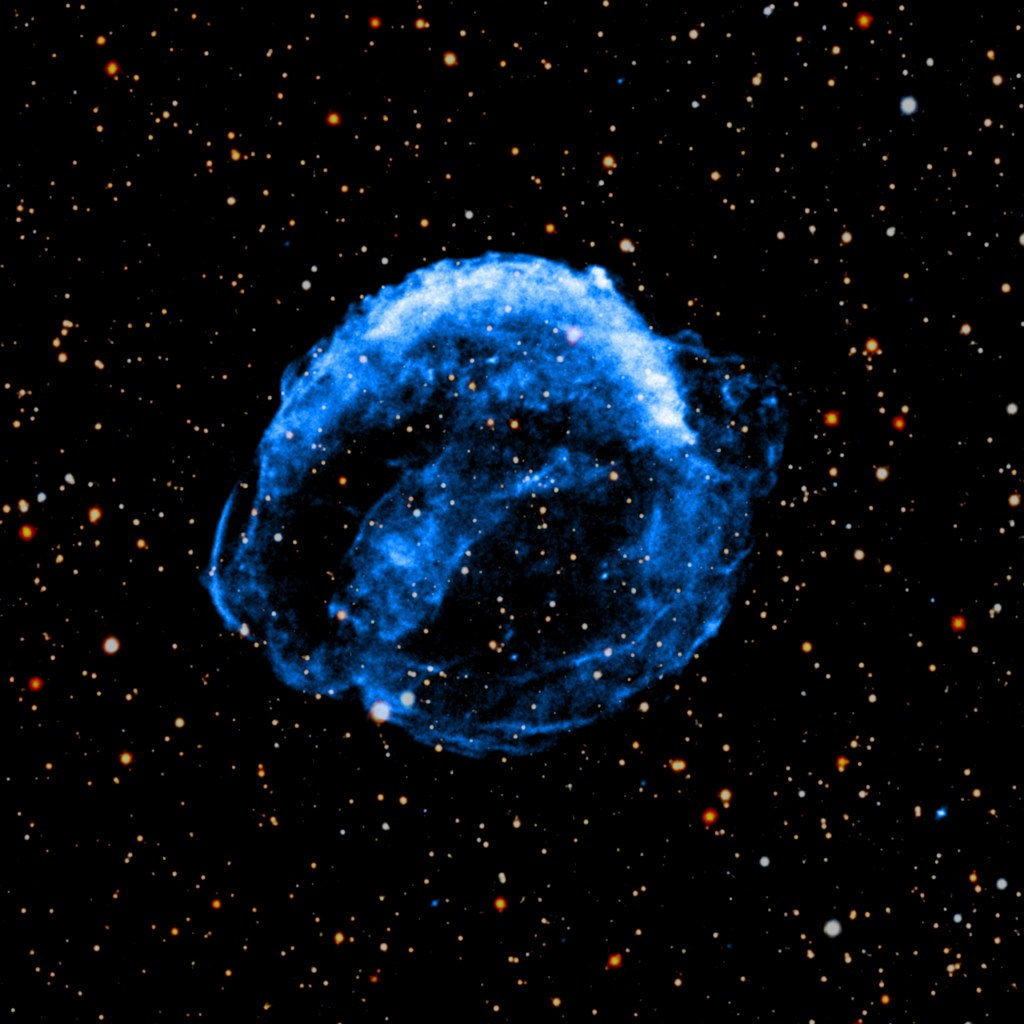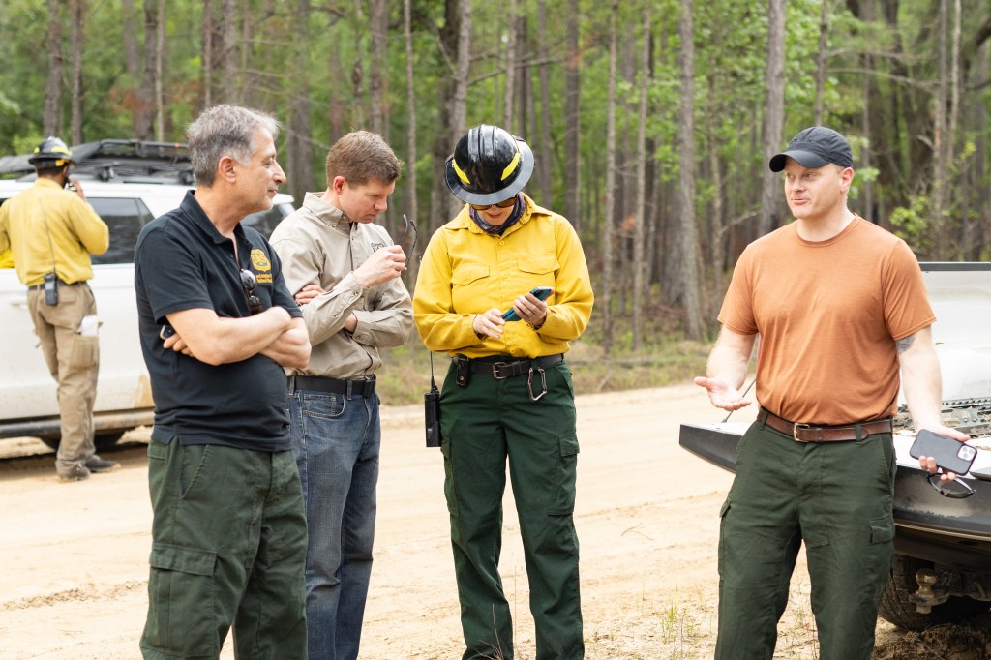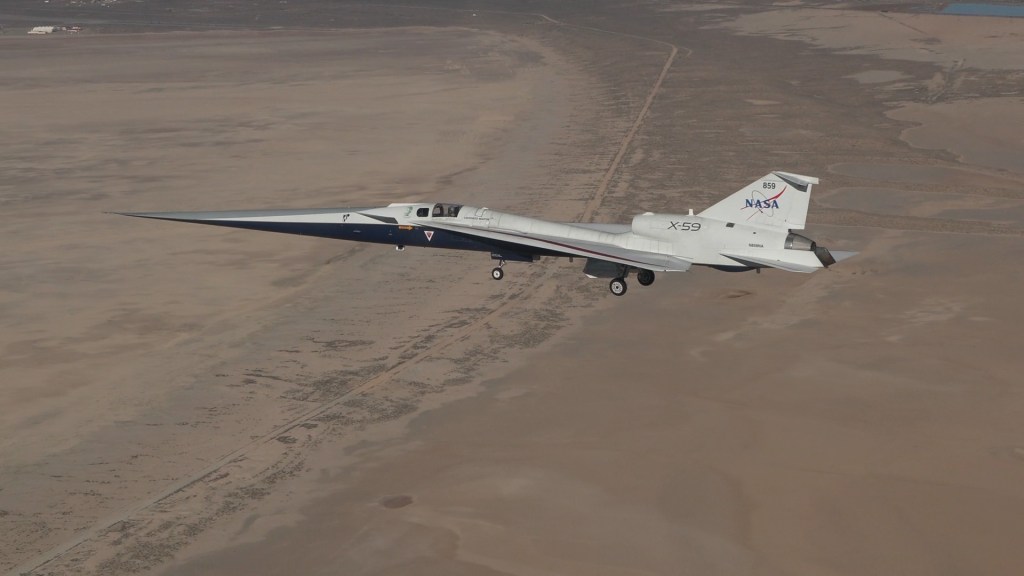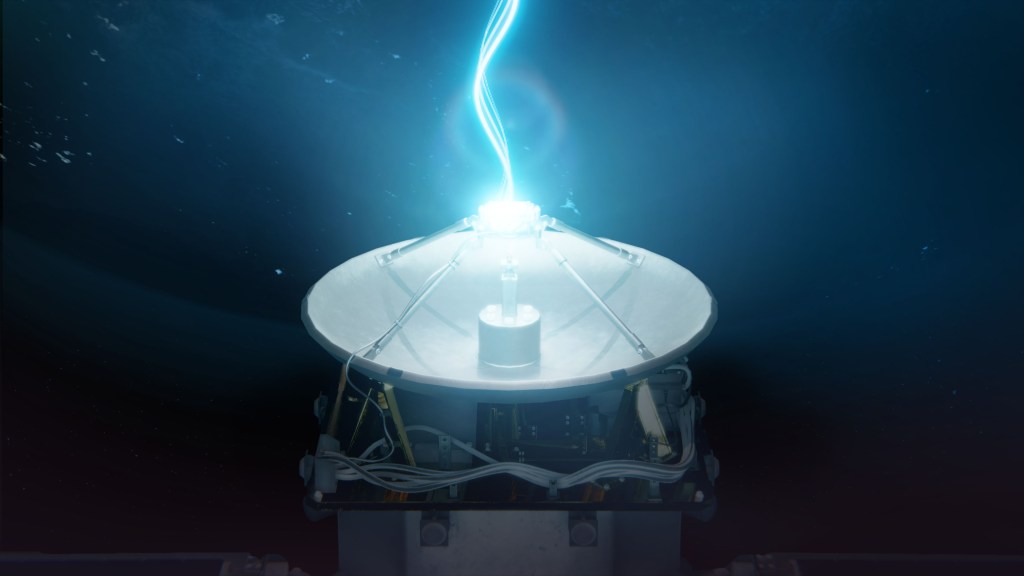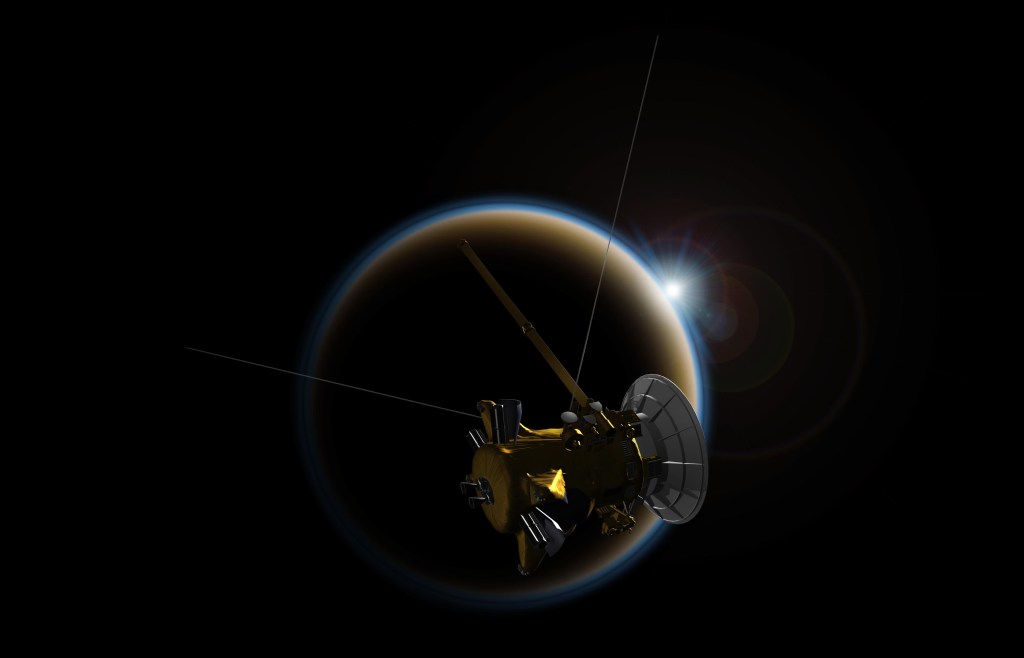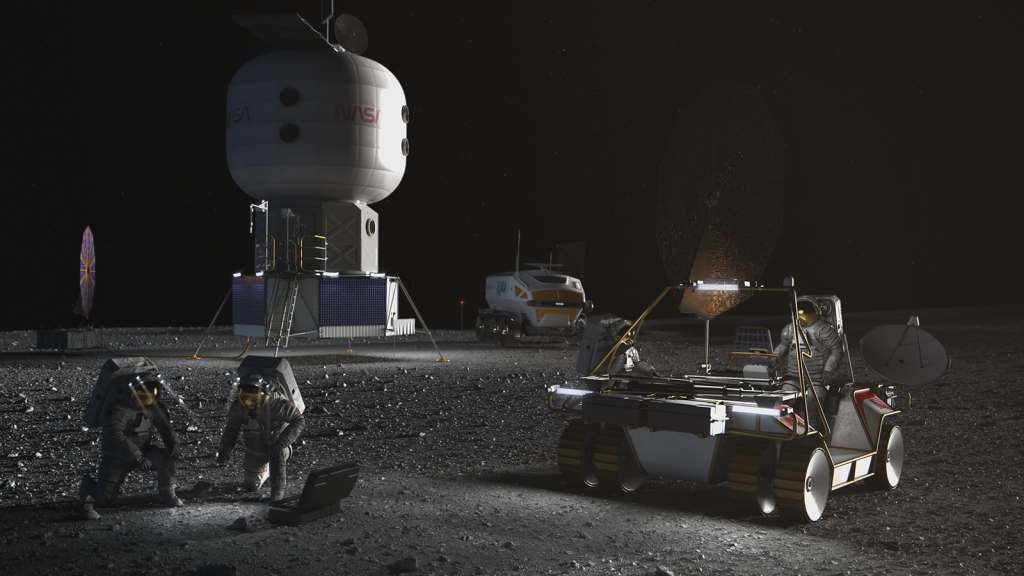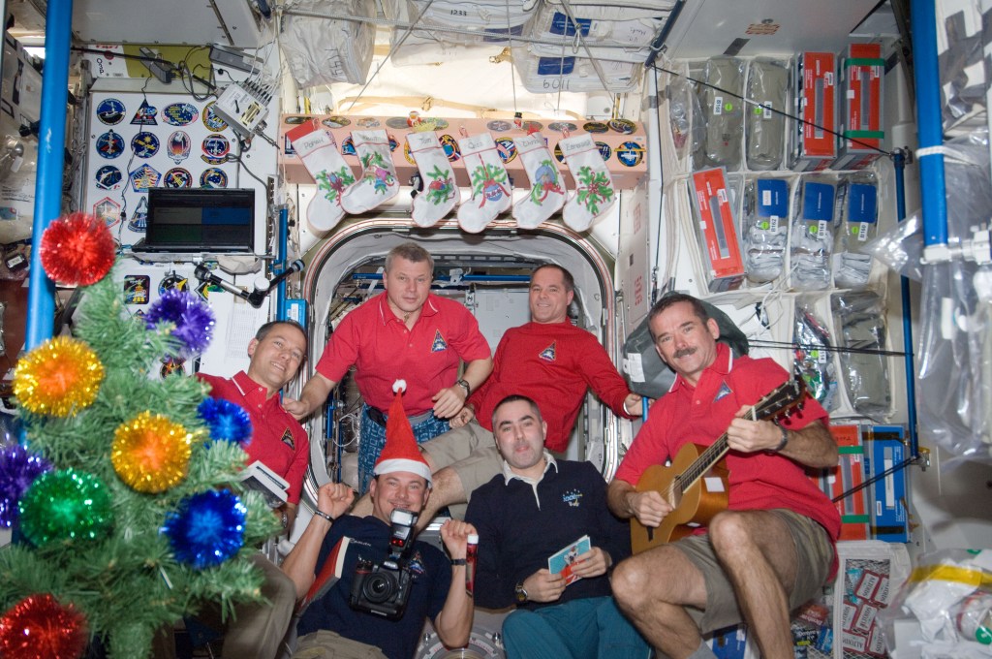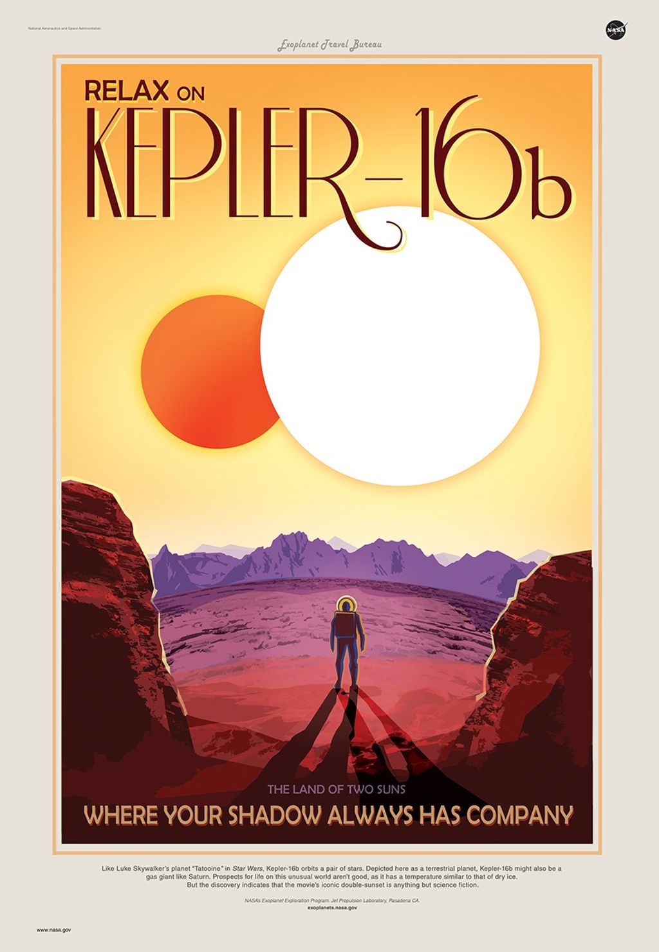Permits
Every construction project and/or facility modification of any kind requires a construction permit (see APD 8829.1). These permits help Ames ensure that all laws, codes and standards are met in creating a safe working environment. Also, the permitting process helps ensure that facility drawings are kept current. Before a permit can be closed out the drawings showing the as-built condition must be sent to Engineering Document Control (EDC). Each year, a huge amount of time and money is spent verifying drawings that haven’t been kept up to date, and in recovering from mishaps caused by reading and following outdated documents. Additionally work that has not been permitted may not meet Code or Safety Standards and will have to be demolished and reconstructed in accordance with the codes.
Permits are in everyone’s interest, and they are not hard to get. If you have a question, send an email to Kathy.W.Kwong@nasa.gov and Kimberly.Richman@nasa.gov.
Forms and References
Quick instructions for filling out and submitting NASA Ames Planning Clearance and Permit Applications:
- Double click to open the forms below in Adobe Acrobat
- Fill out the forms, leaving Planning Clearance Application (PCA) and Permit Numbers blank (the Construction Permit Office will fill that in for you)
- Do not sign the forms
- Save the forms as pdfs to your hard drive if you wish a copy
- Attach the forms to an email and send them to Kathy.W.Kwong@nasa.gov and Kimberly.Richman@nasa.gov, also attach pdf copies of plans, drawings and other relevant documents
- The Construction Permit Office will contact you regarding your application and next steps
- for complete instructions, see below the following downloads
Complete instructions for filling out and submitting NASA Ames Planning Clearance and Permit Applications
The applicant should review the latest version of Ames Procedural Requirement 8829 to become familiar with all applicable NASA Ames Construction Permit requirements, procedures and processes. The Ames Procedural Requirement 8829 can be viewed on the NASA Ames Facilities Engineering (Code JC) Website: http://jc.arc.nasa.gov/ARCForms/APR8829_1.pdf
Applicant shall completely fill out the first two pages of the NASA Ames Construction Permit Forms (ARC-57) electronically and send it as an attachment in an email to Kathy.W.Kwong@nasa.gov and Kimberly.Richman@nasa.gov. Along with the attached application, the Applicant shall submit plans, sketches or other documents that provide a clear depiction of the size, location, configuration, nature and extent of the proposed construction work. These plans, sketches or other documents shall be submitted as attachments to email.
The NASA Ames Construction Permit Office will forward the application and all attachments to the NASA Ames Facilities Permit Office for review. Upon completion of the review by the NASA Ames Facilities Permit Office, the Applicant will be notified in a timely fashion whether the Permit has been approved or disapproved. Permit approval or disapproval forms will be emailed to the Applicant.
The Applicant shall submit plans, drawings or other documents that provide a clear depiction of the size, location, configuration, nature and extent of the proposed construction work. These plans, drawings or other documents shall be submitted in an email to Kathy.W.Kwong@nasa.gov and Kimberly.Richman@nasa.gov, as pdf attachments along with the ARC 57 Form and approved PCA.
The NASA Ames Construction Permit Office will forward the Permit Transmittal Sheet, Construction Permit Forms and all attachments to the NASA Ames Facilities Planning Office for review. Upon completion of the review by the NASA Ames Facilities Planning Office, the Applicant will be notified in a timely fashion whether the Permit has been approved or disapproved. Permit approval or disapproval forms will be emailed to the Applicant as electronic pdfs.
If you are using non-appropriated money, or if you are a non-NASA entity, you will pay a permit fee. The permit fee is a fixed percentage of design and construction costs.
NASA Standard Start Models
Three files are attached, note the file names are per NASA AMES Configuration Management filing procedures:
AXXX-20XX-A001 Blank Sheet Start Model
- Xref’s the Ames Standard 24×36 Border
- Includes a annotative text for standard title block information
AXXX-20XX-G001 Recommended Cover Sheet for all projects
- Xref’s the Ames Standard 24×36 Border
- Includes a annotative text for standard title block information
- Includes information required for all permits (ie, project scope, location, adopted codes, differed submittals, etc.)
- Includes Permit Board approved current adopted codes and general notes, specifically safety and environmental notes.
Ames STD Brd 24×36
- Border Xref background to be used on all drawings
- Allows input of ECO number, Project Title, Permit Number etc, which can be xref’d into all project drawings.
Intent would be to distribute all three drawings together when requested.
Files will need to be unzipped before they can be used.

