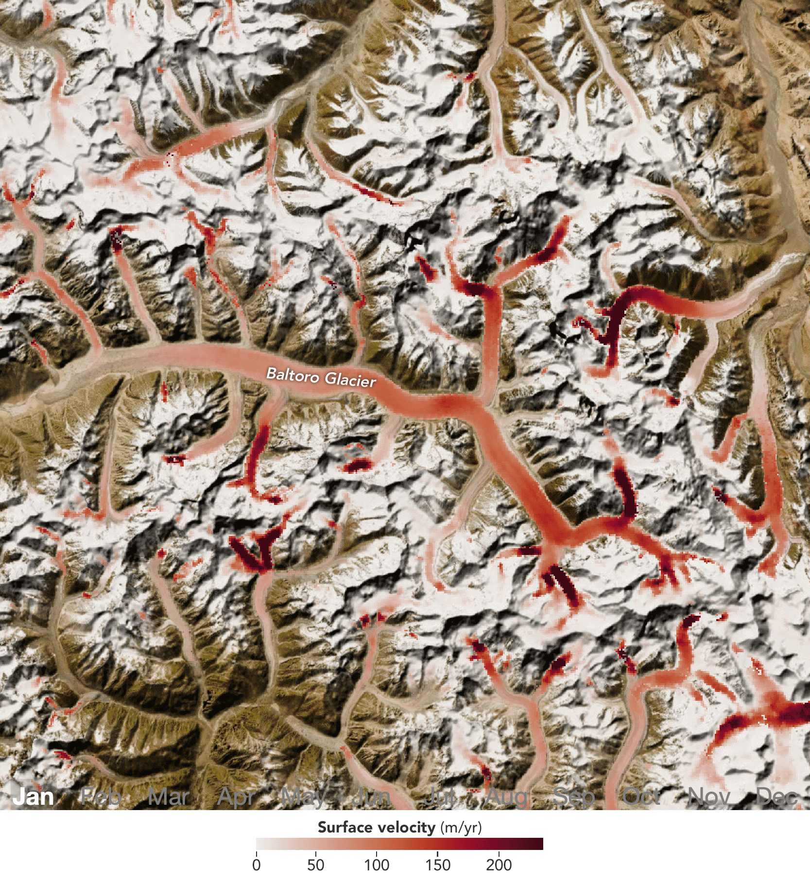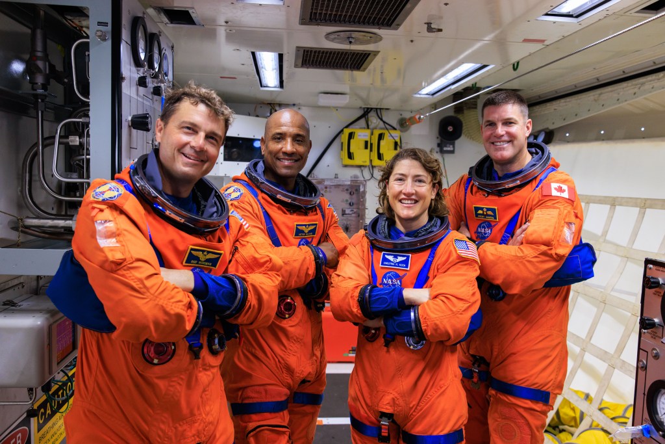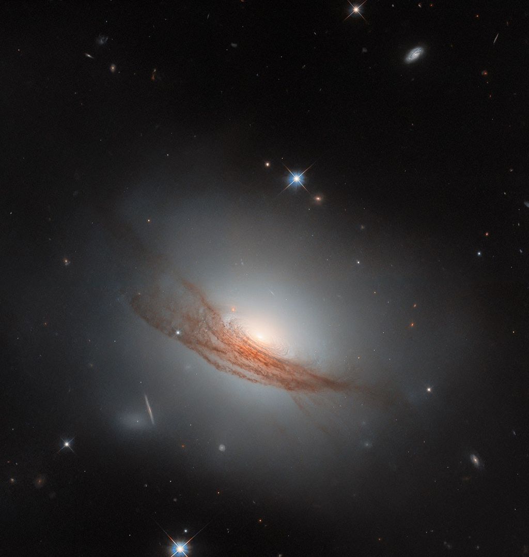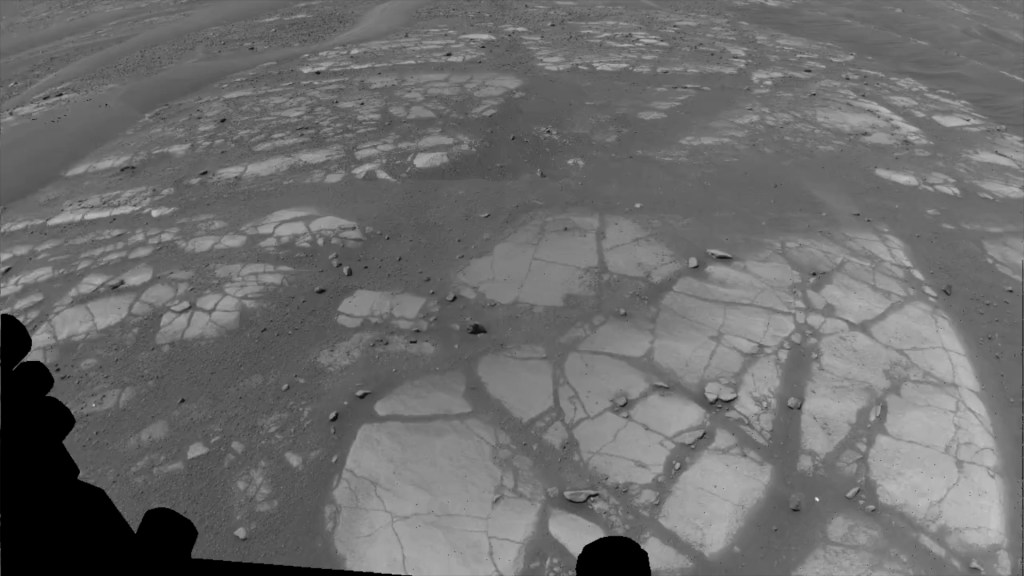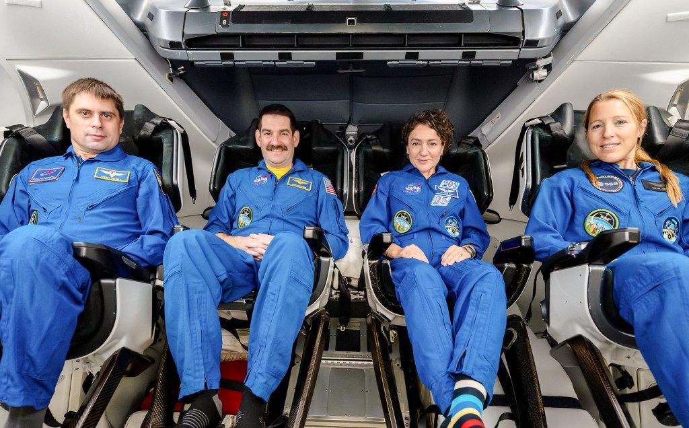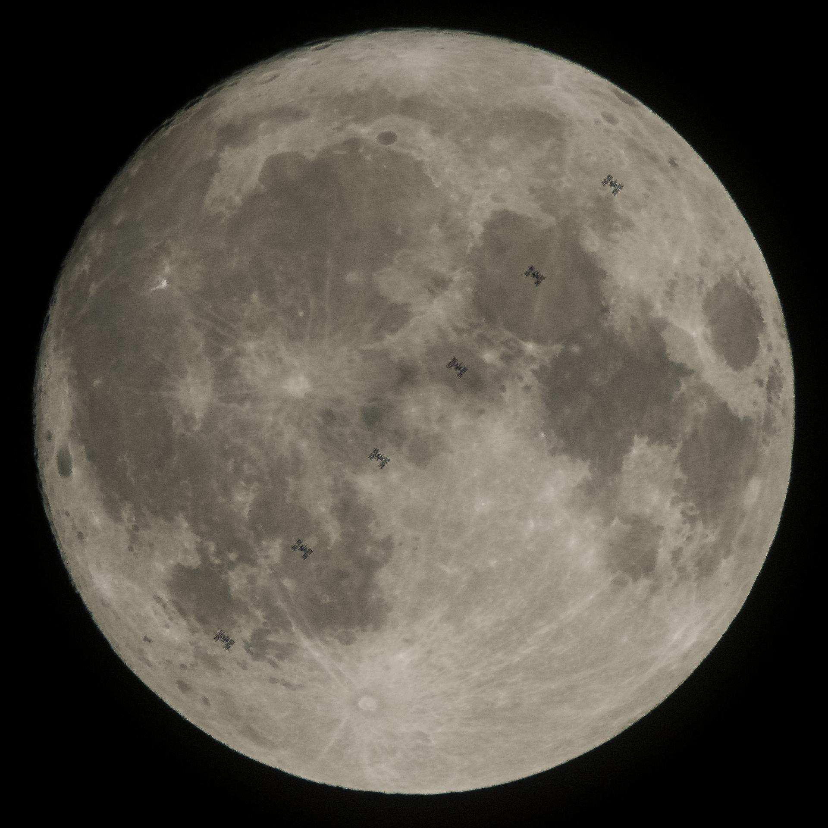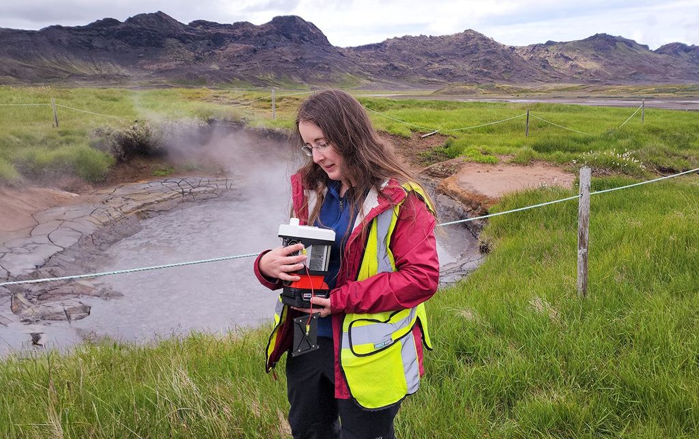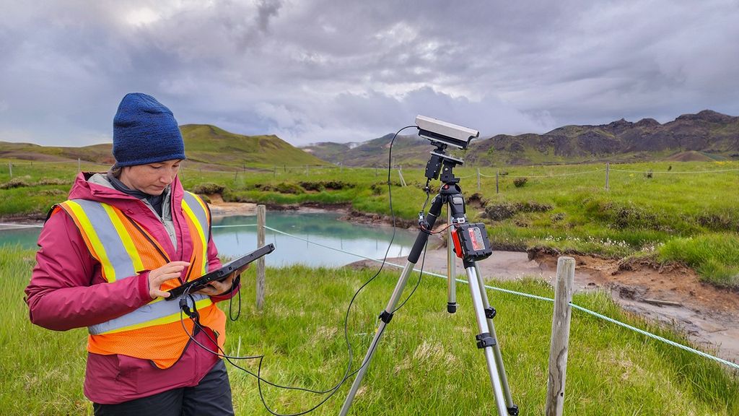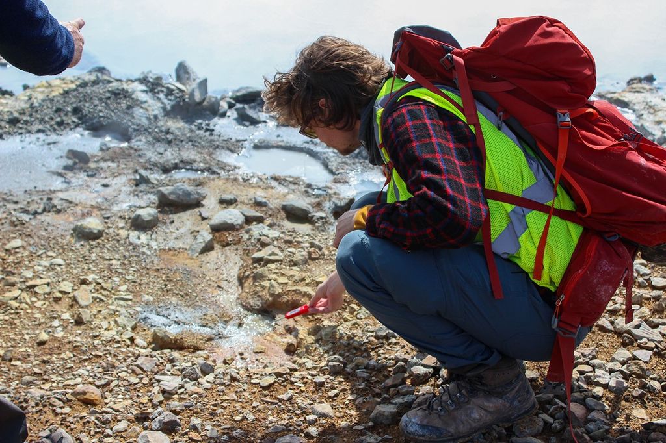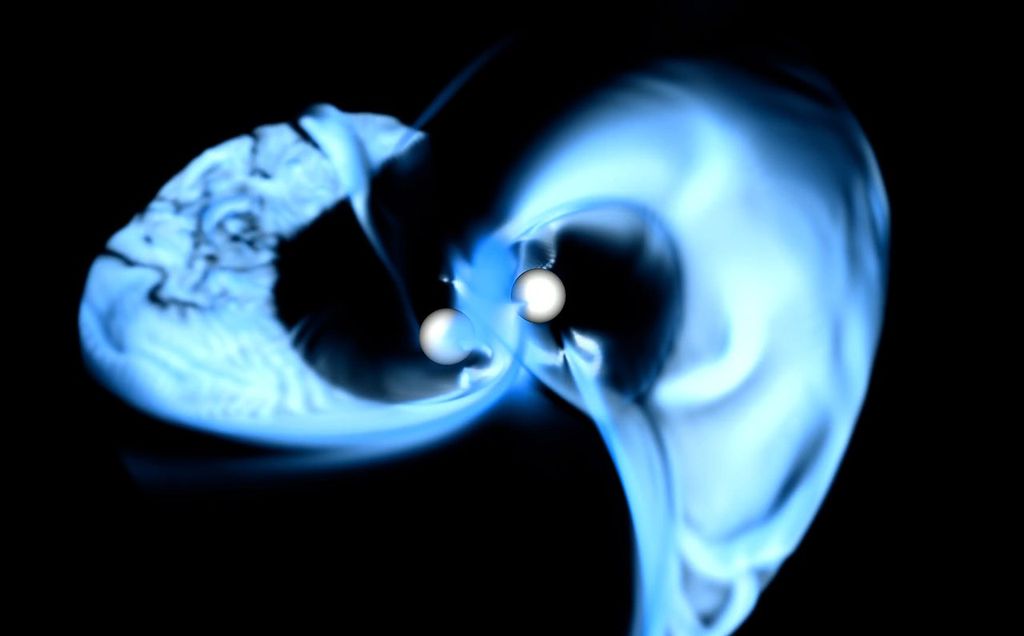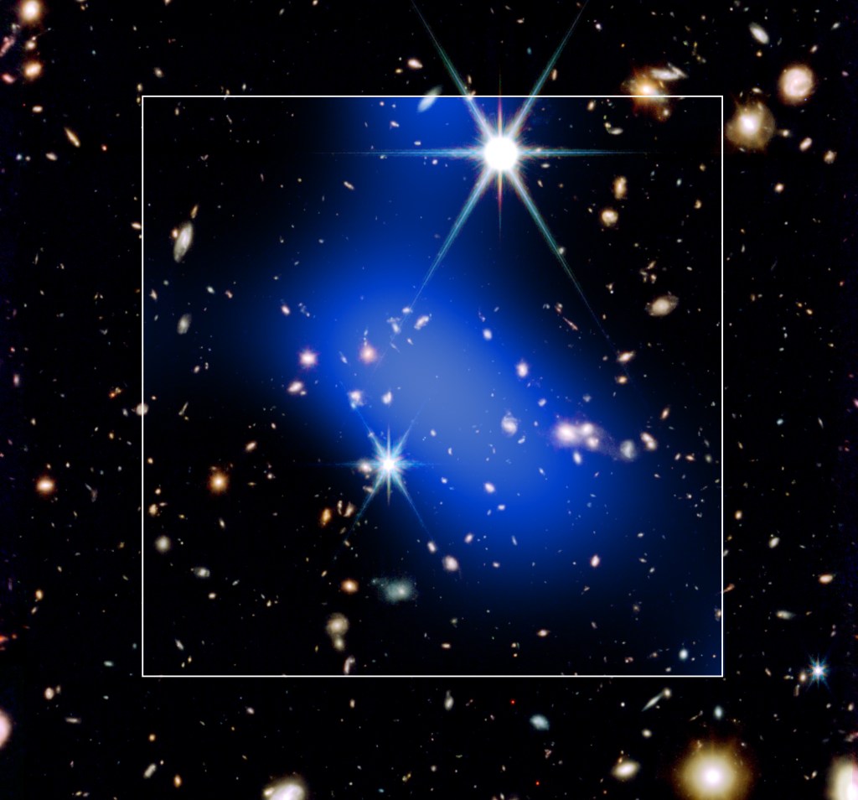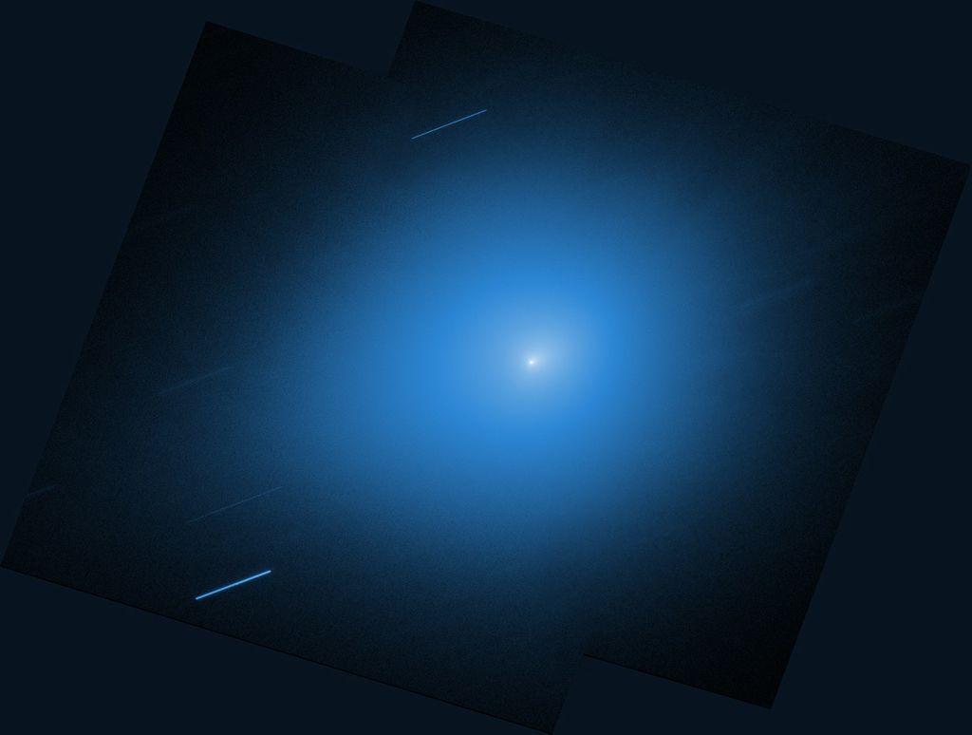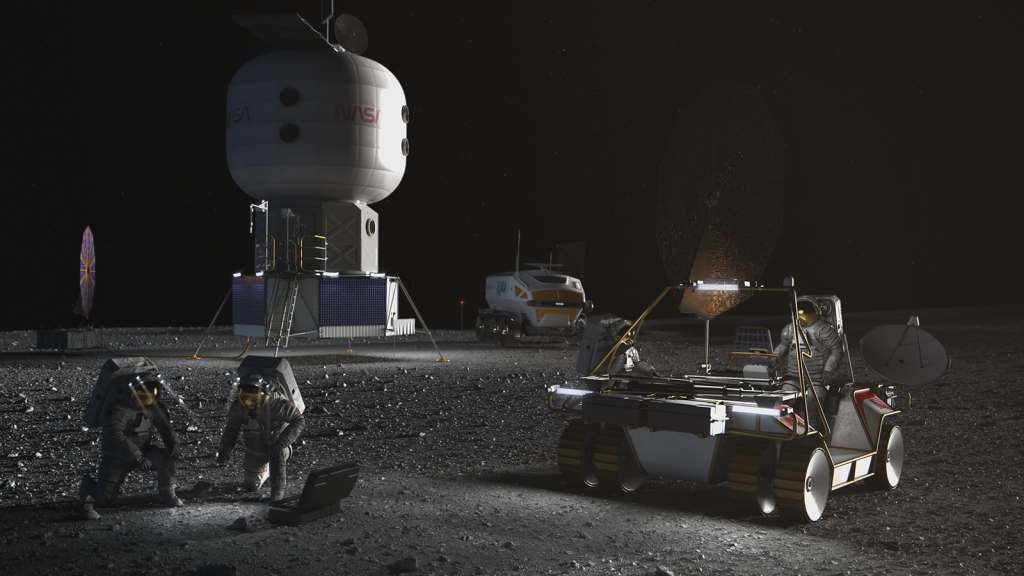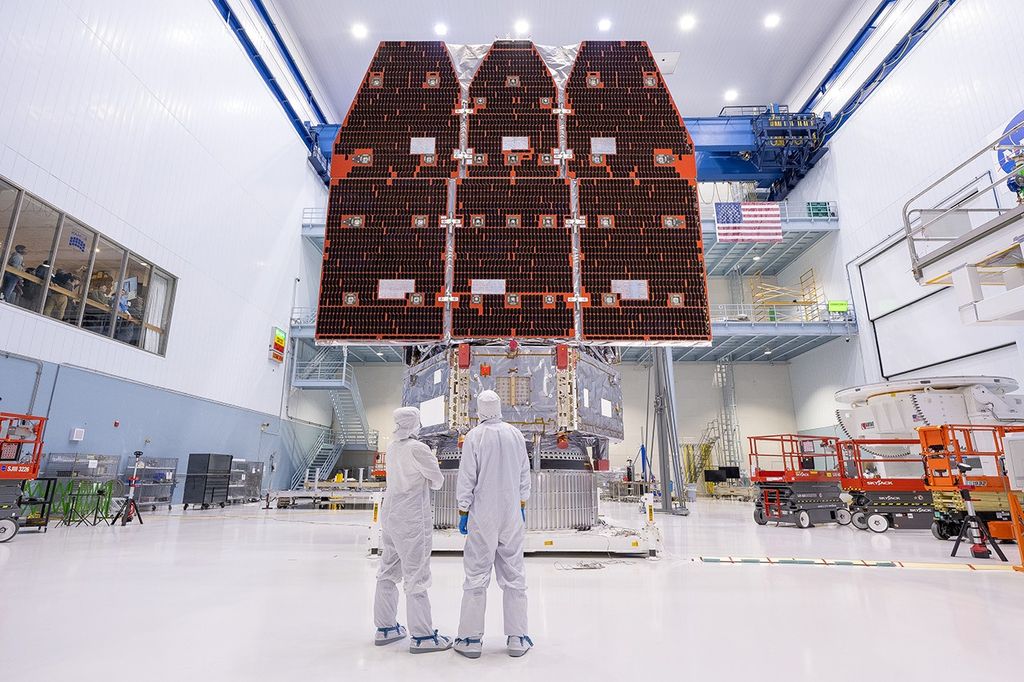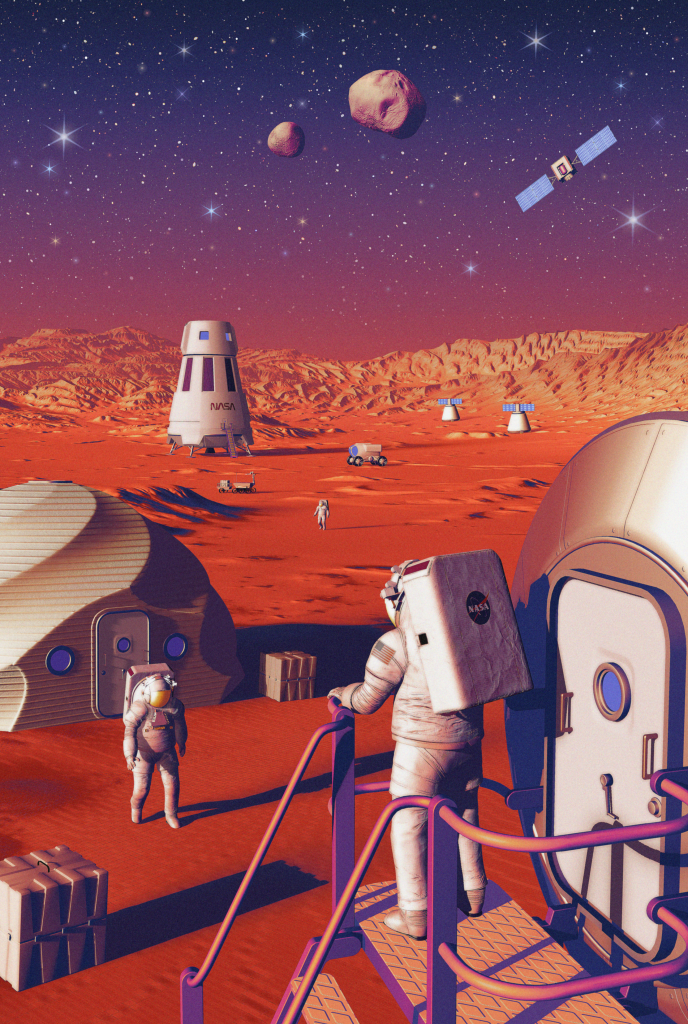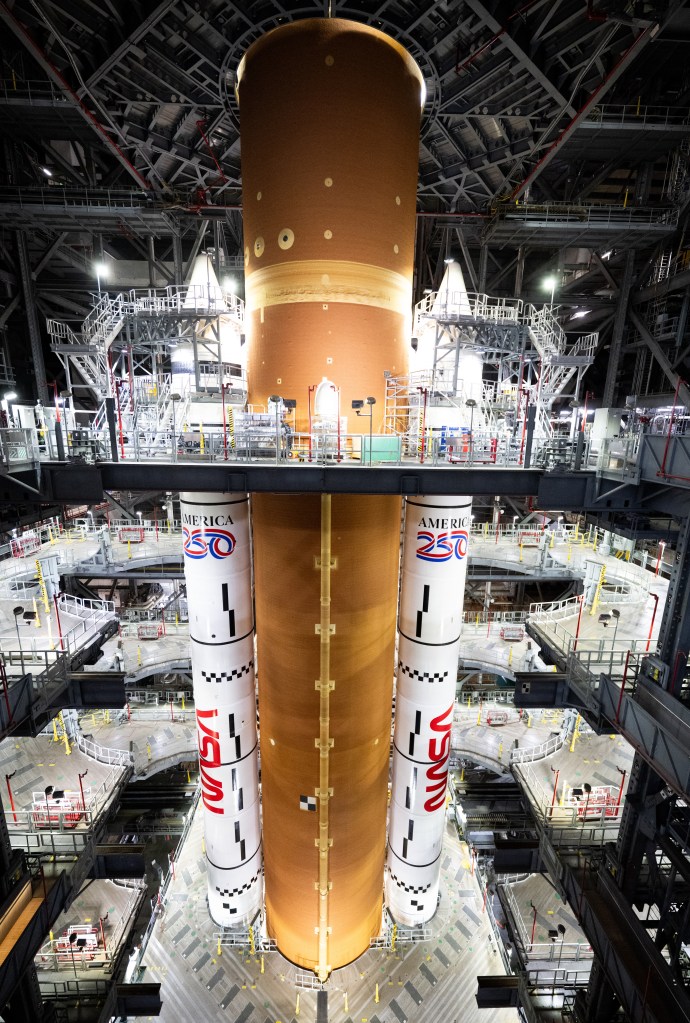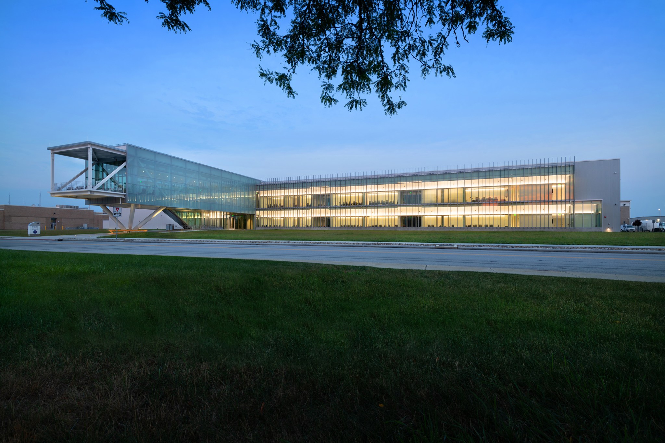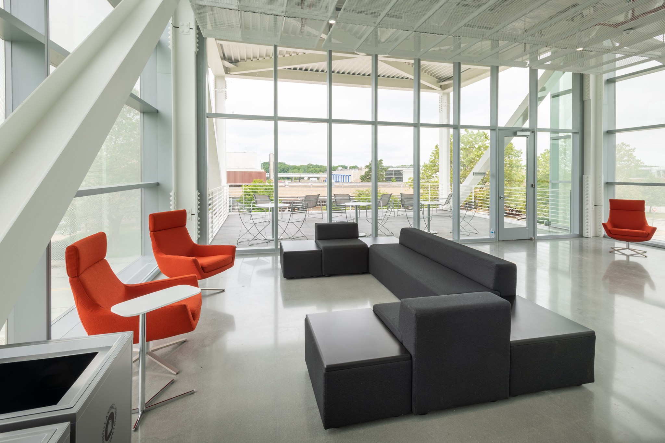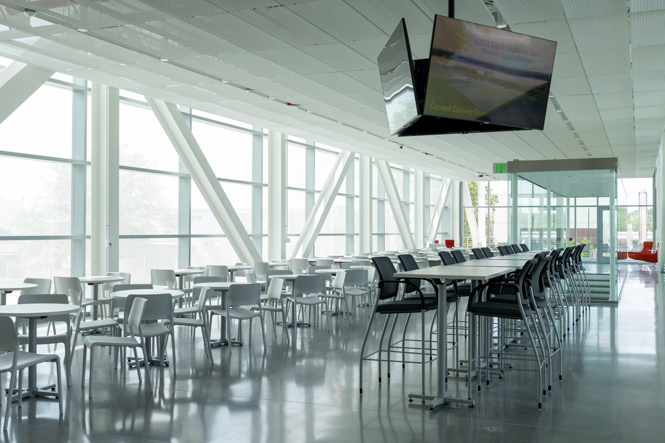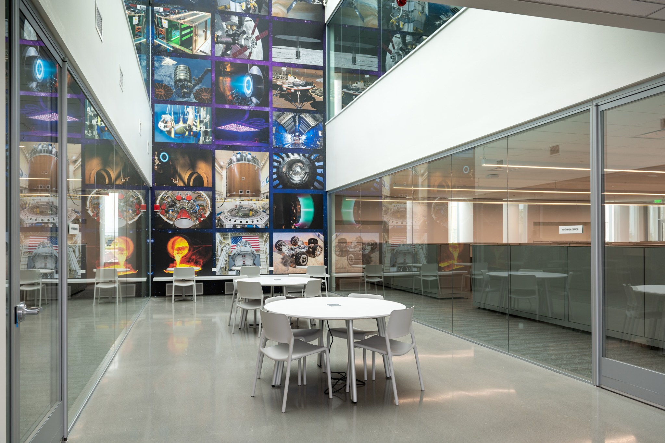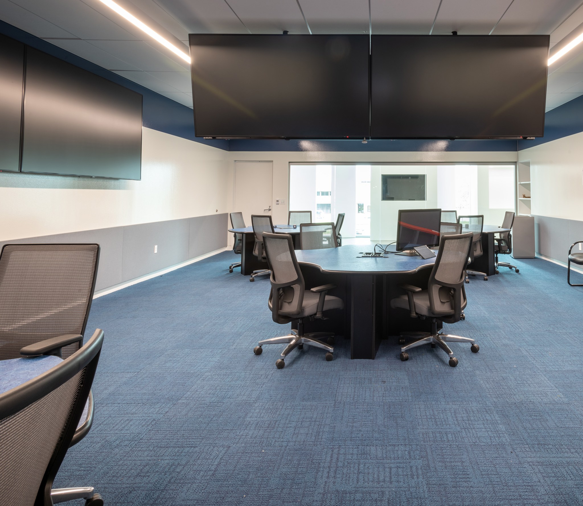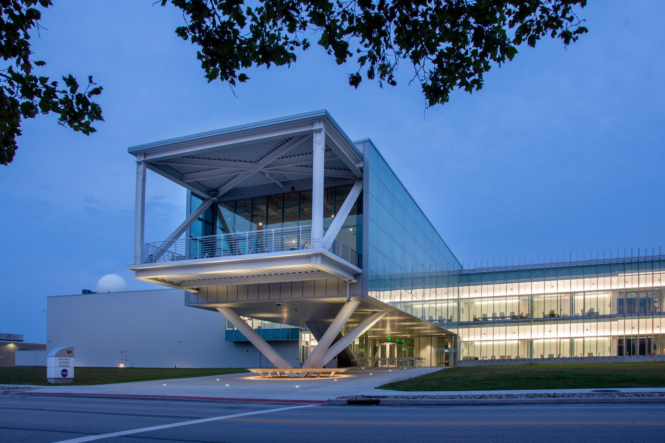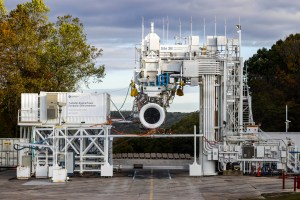As NASA’s missions evolve and the boundaries of exploration expand, the agency’s infrastructure and workforce must adapt with them.
NASA’s Glenn Research Center in Cleveland recently completed construction on the Research Support Building (RSB), an innovative new building designed to provide a flexible, inclusive, and collaborative workplace to meet future mission needs.
The RSB contains office space for approximately 164 Glenn employees and support service contractors who will gradually move in over the next few months. It also will serve as a campus center with a cafeteria, “hoteling spaces” for part-time teleworkers, exchange store, credit union, ATM, 16 conference rooms, training rooms, and multiple gathering spaces.
One of several collaborative spaces throughout the building, the dining area provides a variety of seating types to facilitate collaboration and to offer alternate work environments.
Bold feature walls with applied graphics provide colorful backdrops depicting NASA’s achievements.
Concurrent engineering rooms allow multiple teams to work simultaneously on different phases of a technology or project. The new state-of-the-art Collaborative Modeling for the Parametric Assessment of Space Systems (Compass) lab, for example, will be used to conduct rapid conceptual spacecraft designs for NASA, industry, and the scientific community.
A balcony with an outdoor terrace reaches out toward the campus main road, offering expansive views and creating a large, covered plaza that leads to the building’s main entrance.
The new building was designed by architects Enrique Norten of TEN Arquitectos and Andrea Steele of Andrea Steele Architecture and built by Walsh Construction.
NASA was awarded the Leadership in Energy and Environmental Design (LEED) Gold certification in November 2021. The environmental features include extensive natural daylight, low-volatile organic compound emitting materials, and water and energy-saving fixtures and appliances. The facility also provides bicycle storage and preferred parking for fuel-efficient vehicles.
The RSB is part of the center’s Facility Master Plan, a multiyear effort to revitalize the central campus and renovate or replace WWII-era buildings. The new Aerospace Communication Facility, also part of the master plan, is scheduled for completion this fall.
The center will announce a ribbon-cutting ceremony this spring after the exchange store and cafeteria begin operating.
Jeannette Owens
NASA Glenn Research Center

