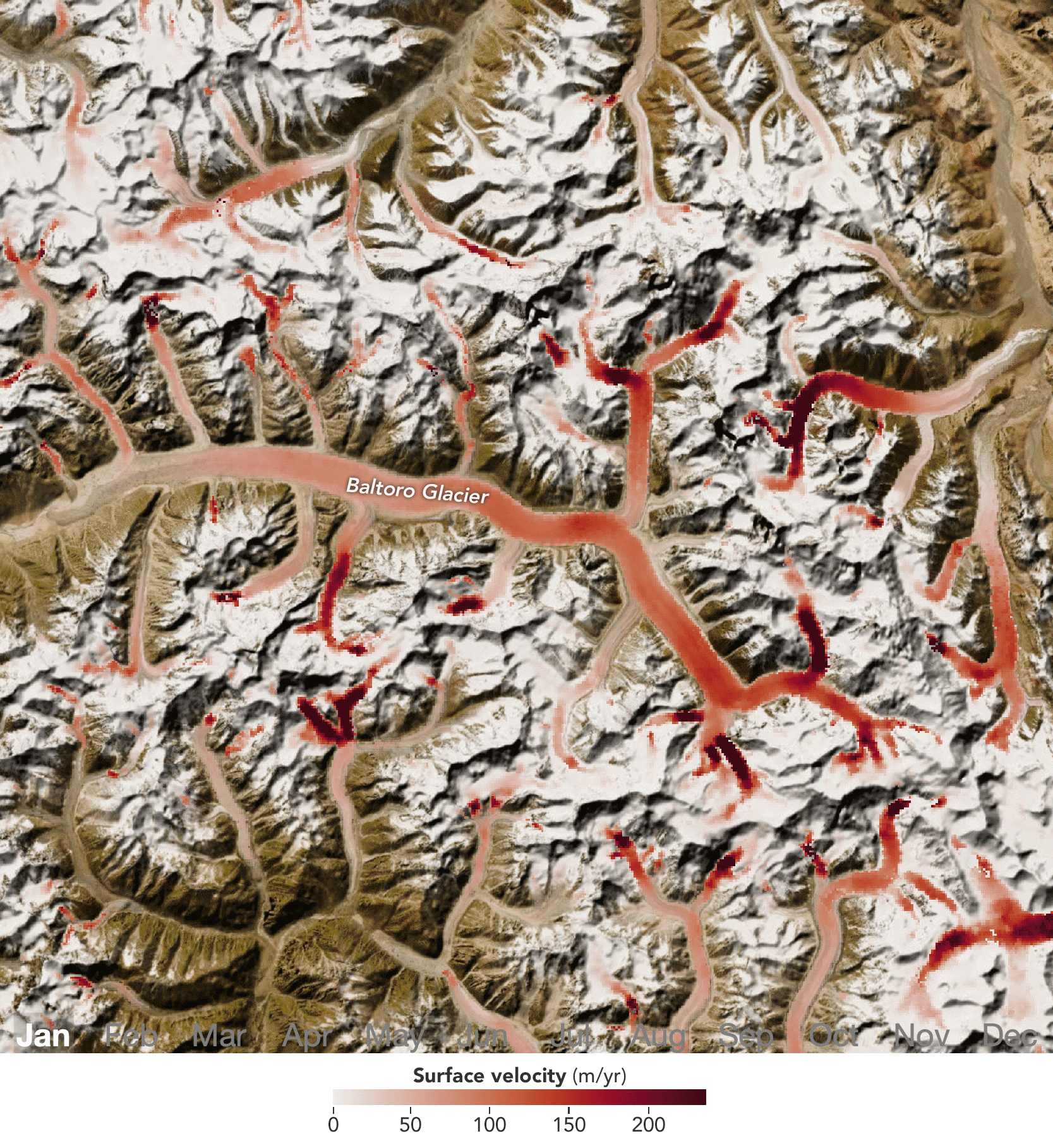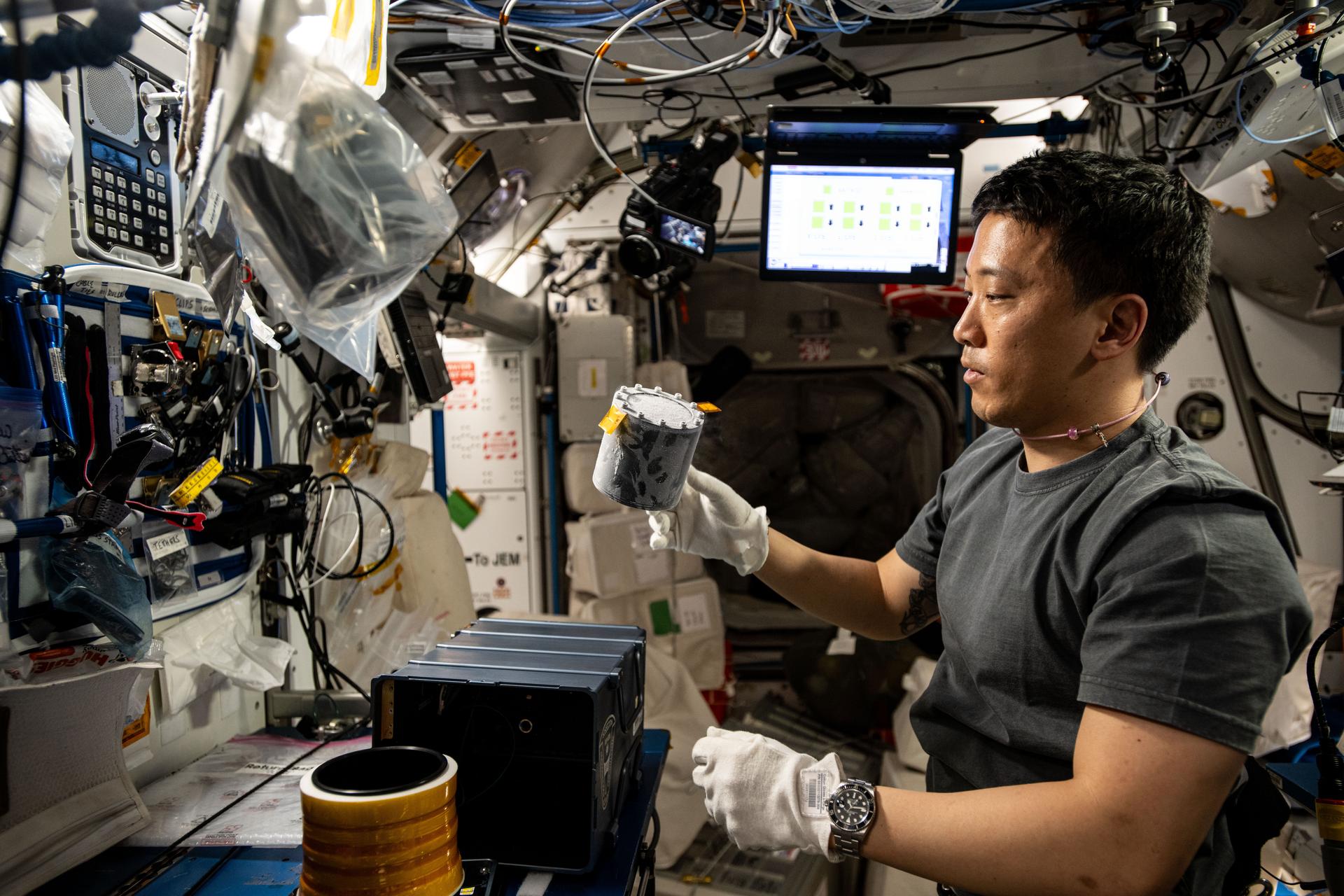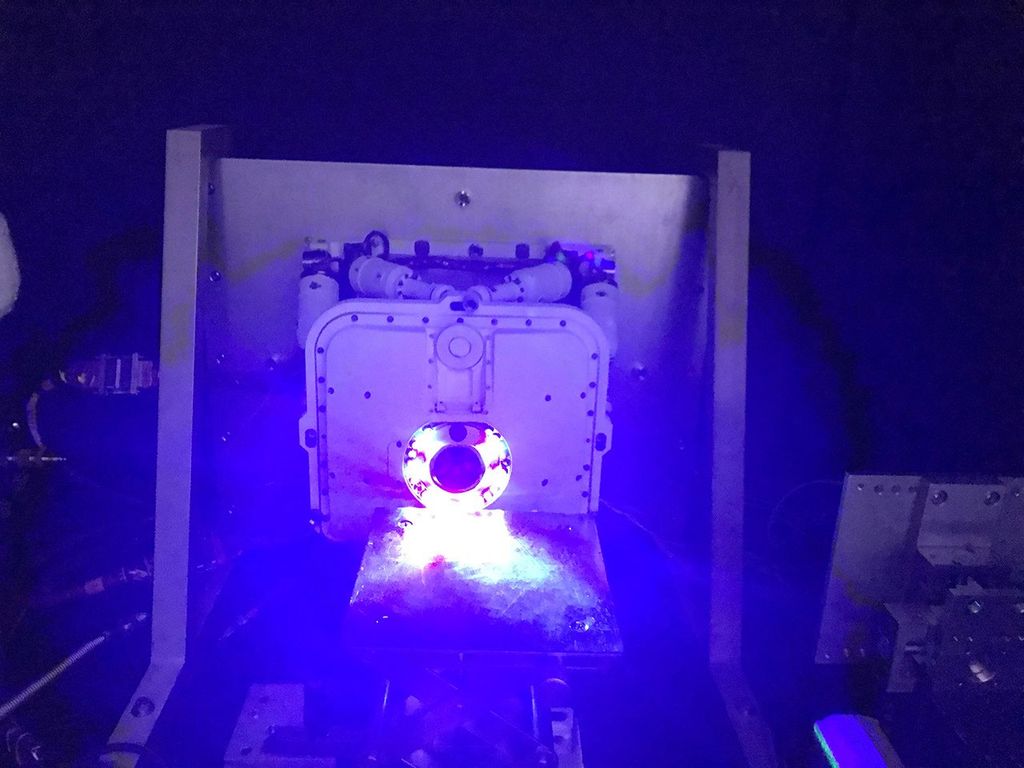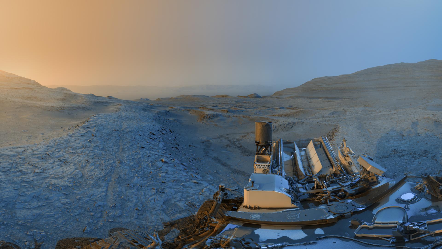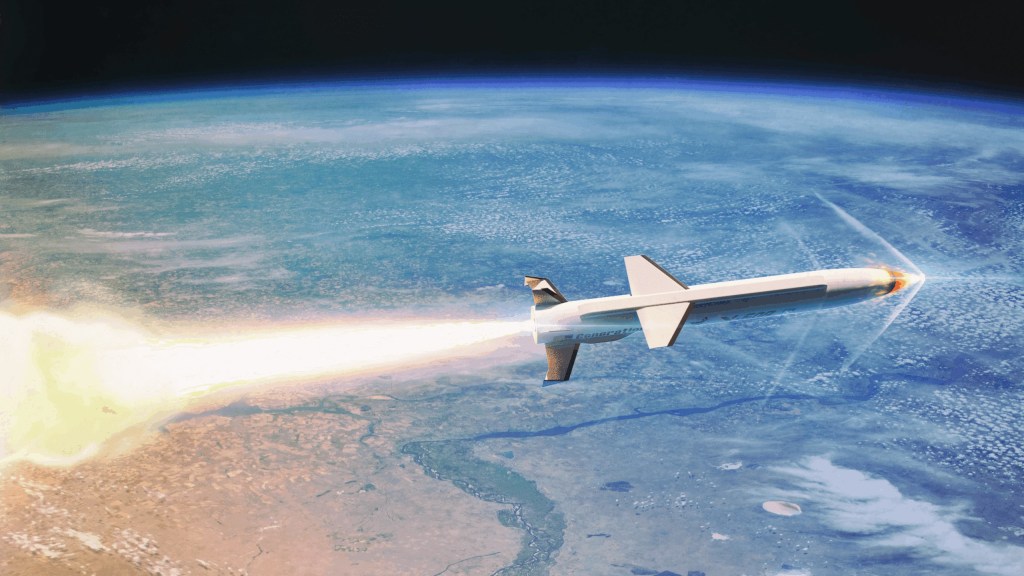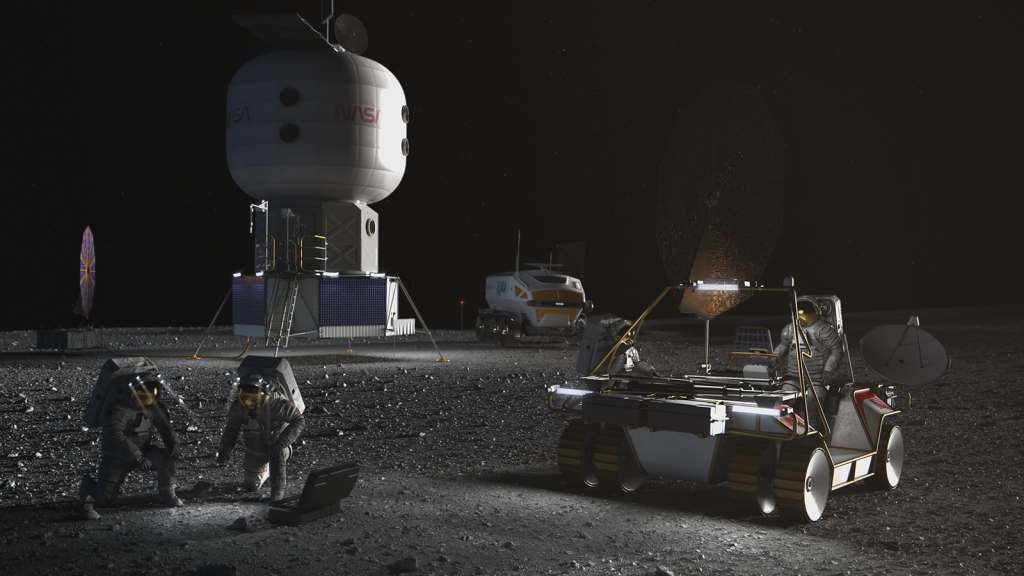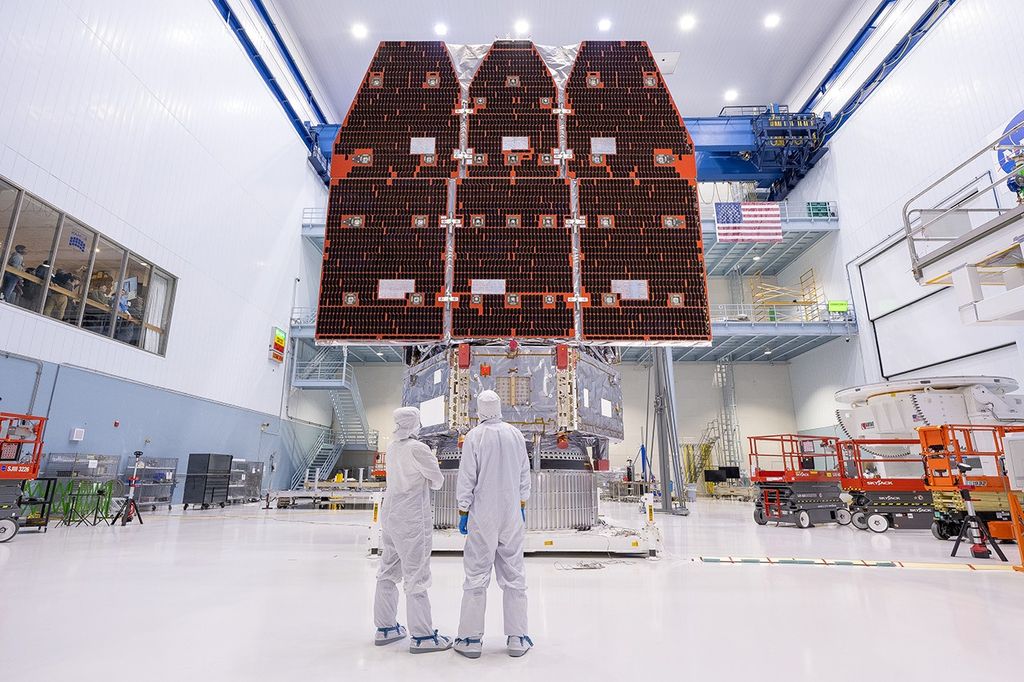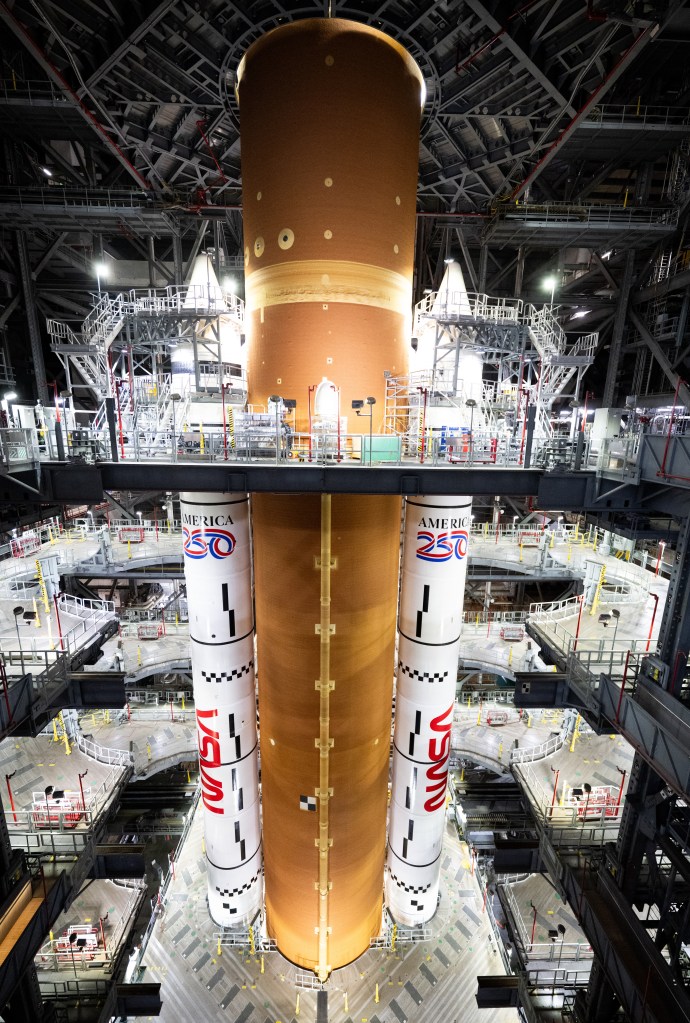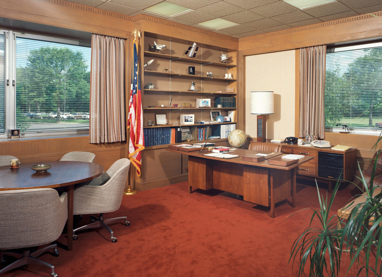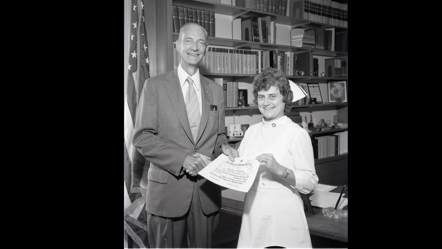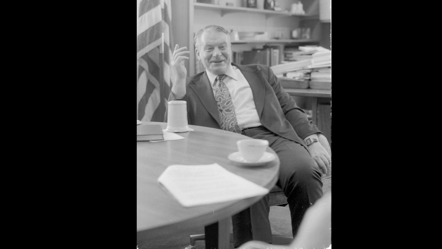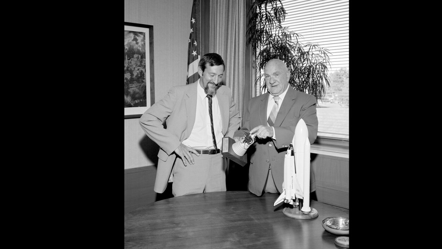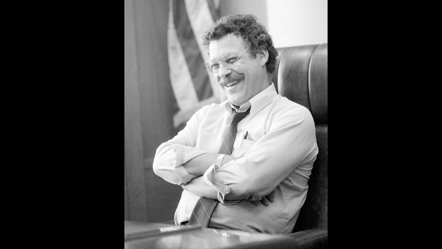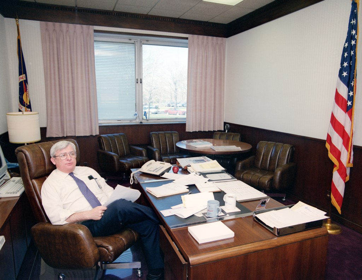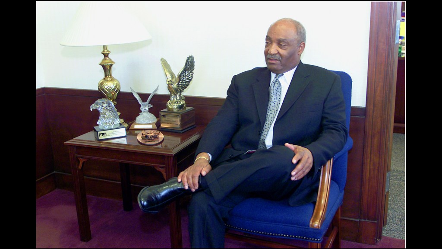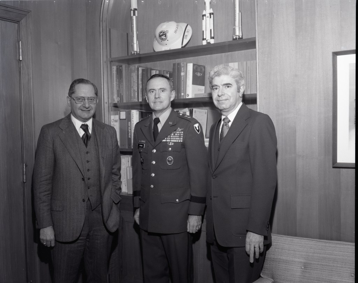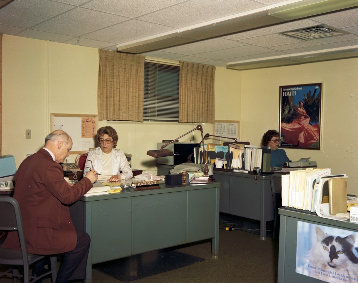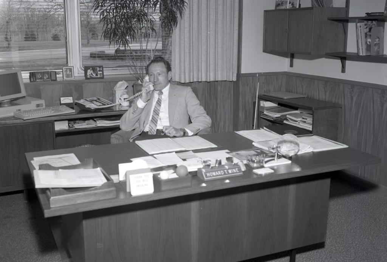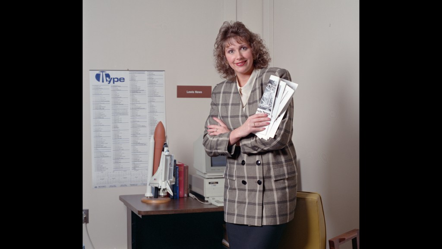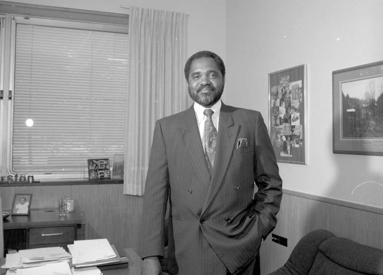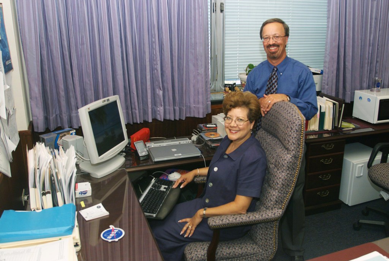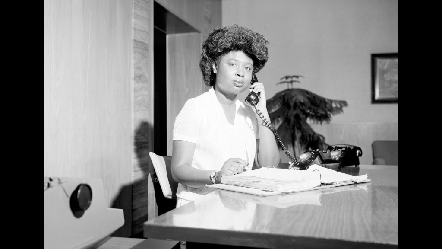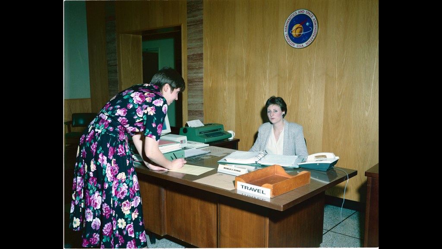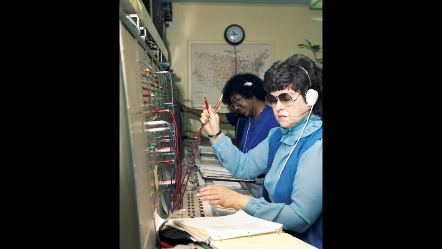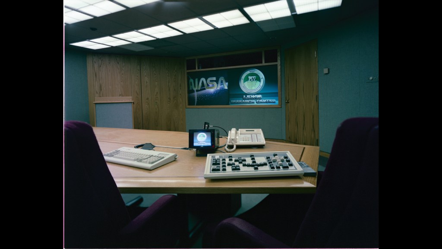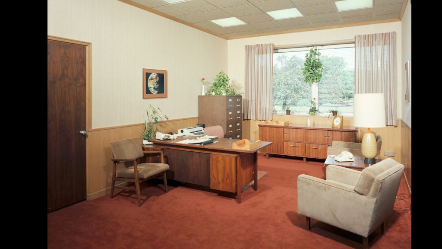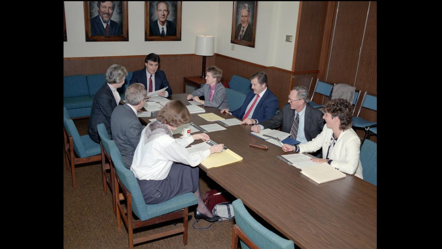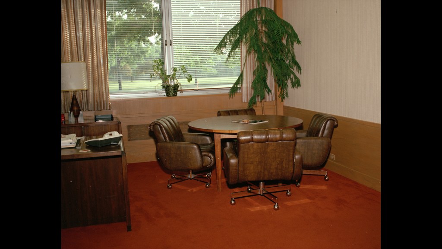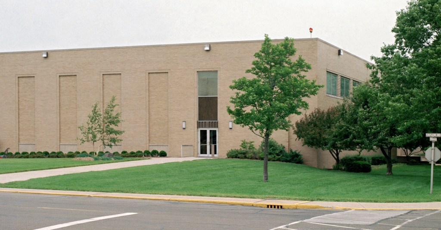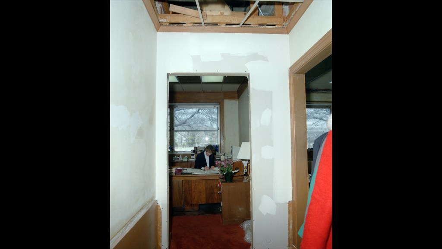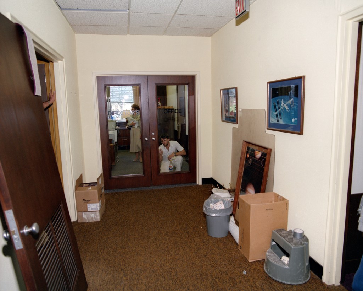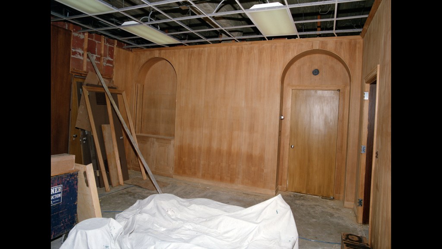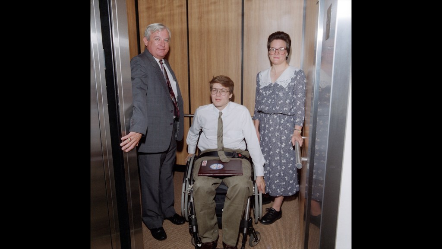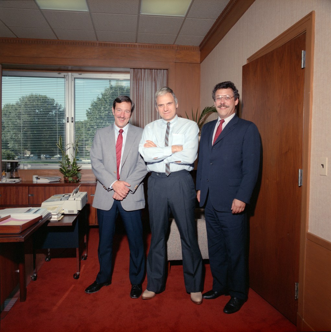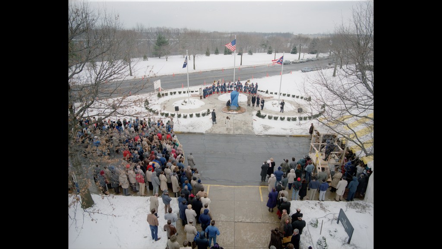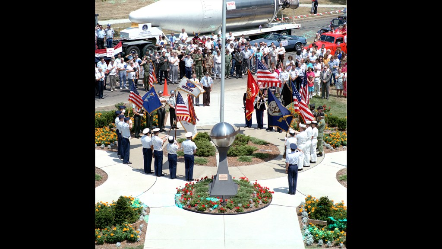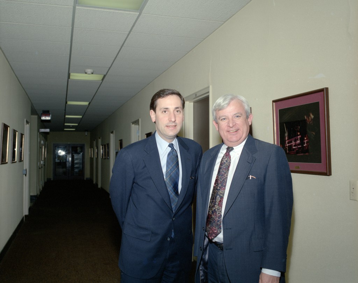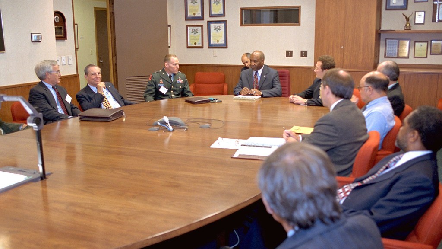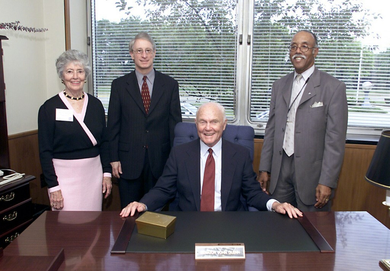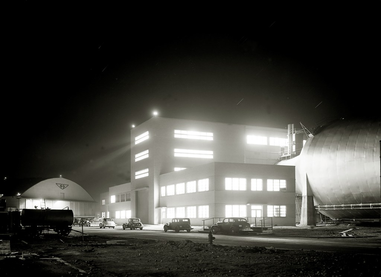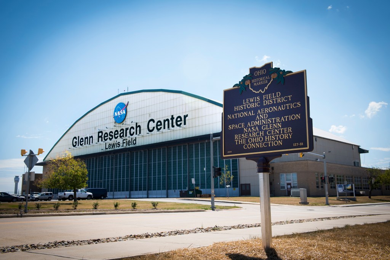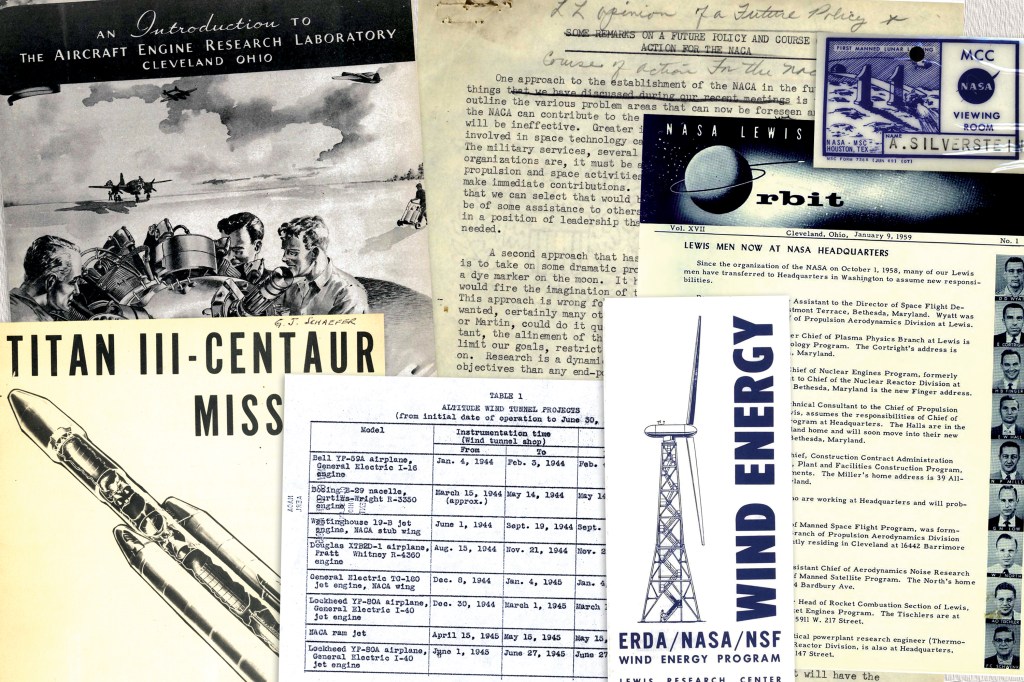NASA Glenn Research Center
Historic Facilities
Administration Building
Overview
After over a decade of being flush with resources and opportunities in the 1960s, the Lewis Research Center’s next few decades were more volatile. Budgets fluctuated, research priorities shifted, and the number of center directors increased. The Administration Building underwent some modest renovations in the 1980s and 1990s to improve technology and accessibility. The biggest changes were the loss of the lobby receptionist and the telephone switchboard.
Center Directors
The agency’s budgets plummeted in the early 1970s as planning for the Shuttle Transportation System began. Without a prominent role in shuttle, director Bruce Lundin (1969-1977), refocused on the center’s resources on aeropropulsion and Earth-based technologies, such as clean energy systems, pollution monitoring, and medical technology. Nonetheless, funding and staff levels fell throughout the decade. Director John McCarthy (1978-1982) pushed center leadership to promote its capabilities and proactively seek new assignments.
In the early 1980s, Andrew Stofan (1982-1986) introduced strategic planning and advocacy that led to the assignment of prominent programs such as the Advanced Turboprop the power system for space station. John Klineberg (1987-1990) took steps to build on the center’s successes of the early 1980s. By the 1990s the center was thriving again under the leadership of Larry Ross (1990-1994).
In response to White House and Congressional mandates, Donald Campbell (1994-2003) guided the center through an intensive internal review that led to the transfer of several major programs, including the seminal Centaur Program. In 1999 the center name was changed to Glenn Research Center in hopes that John Glenn’s name would bring more recognition and stability.
Building Occupants
The first floor housed the director’s top management team, the Engineering and Technical Services leadership, Administration Directorate, members of the Public Affairs, Technology Utilization, and External Programs offices during this period. In 1986 the Technology Utilization and Space Commercialization teams were merged into the Office of Industrial Programs.
The basement contained the Business Data Processing group, Community and Media Relations personnel, and External Programs.
The second floor continued to house the heads of the research directorates, which evolved from energy and transportation propulsion programs in the 1970s to aeronautics, space systems, and aerospace technology in the 1980s, and engineering, technology, and safety and insurance in the 1990s. Other functions included legal counsel, Resources Management Office, and Operations Analysis and Planning.
End of an Era
This period brought an end to two longtime components of the Administration Building—the receptionist and the telephone operators. The switchboard, which had been moved from the first floor to the basement in the 1960s, was moved to another building in the mid-1980s. A video conference room was opened in its place in early 1988 in an effort to reduce travel costs.
Ever since the Administration Building opened in 1942, a receptionist had been stationed in the lobby to greet visitors. They also issued guests temporary badges, recorded names and times of visit, and summoned hosts to meet their guests. This activity ceased in the early 1990s.
Modernization
During this period, there were only a few changes to the physical appearance of the Administration Building. Some of the space in the basement were divided into smaller rooms. The Director’s Suite received new carpeting and furniture in the early 1980s and then underwent more modifications in the early 1990s. This included adding the glass doors that segregated the engine northwest wing from the rest of the first floor and removing the wall dividing Rooms 1090 and 107 to provide a larger administrative area for the director.
Several modifications were made in the 1990s to make the Administrative Building compliant with the Americans with Disabilities Act. This included installing an elevator and replacing the steps at the building’s east entrance with a ramp.

