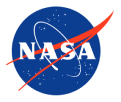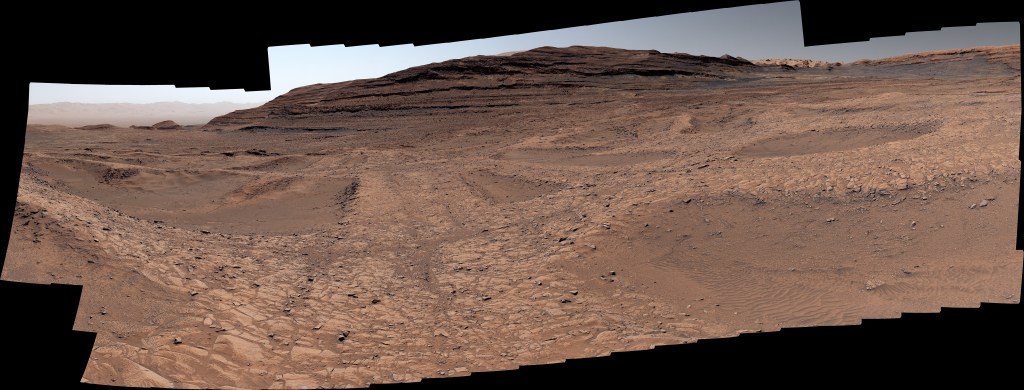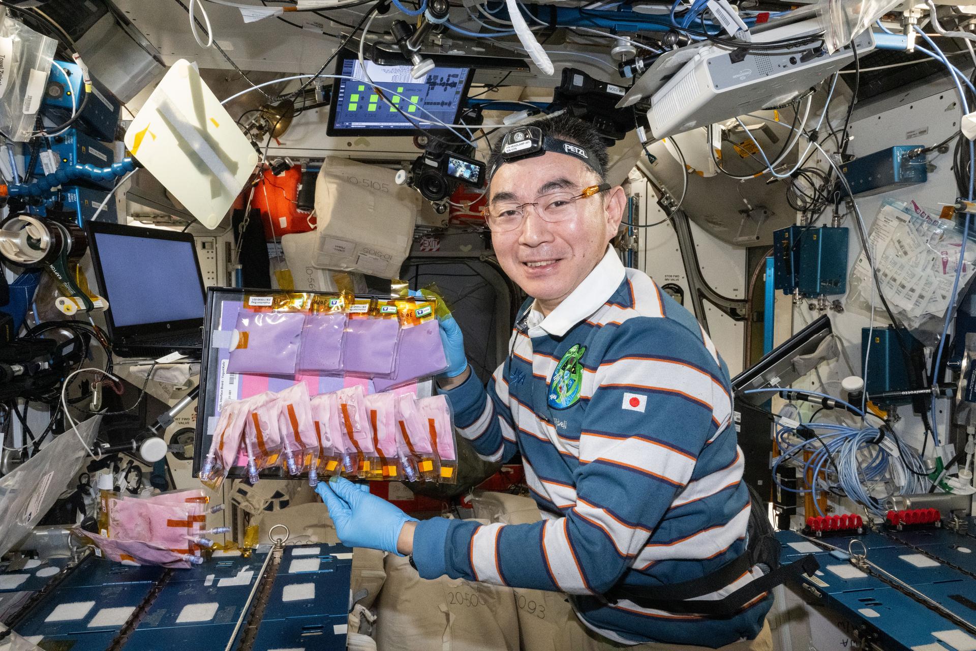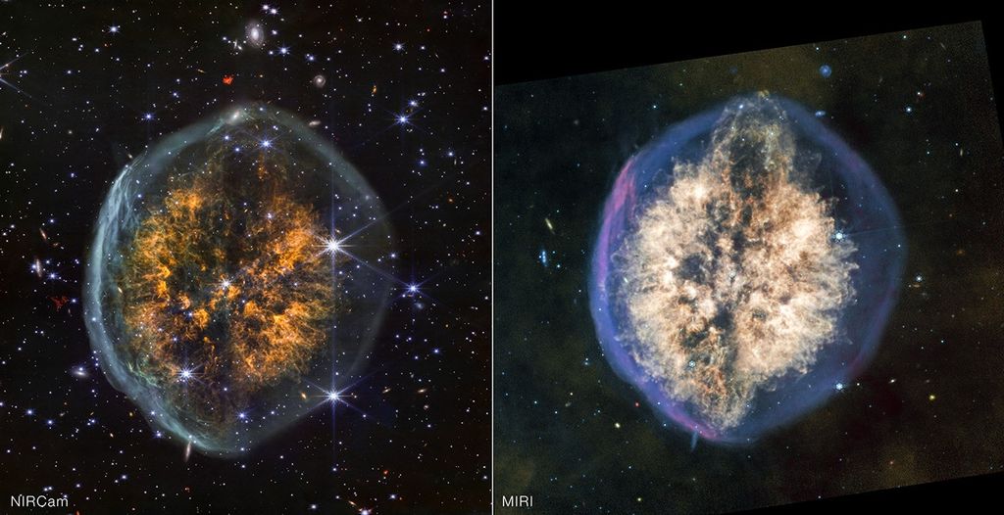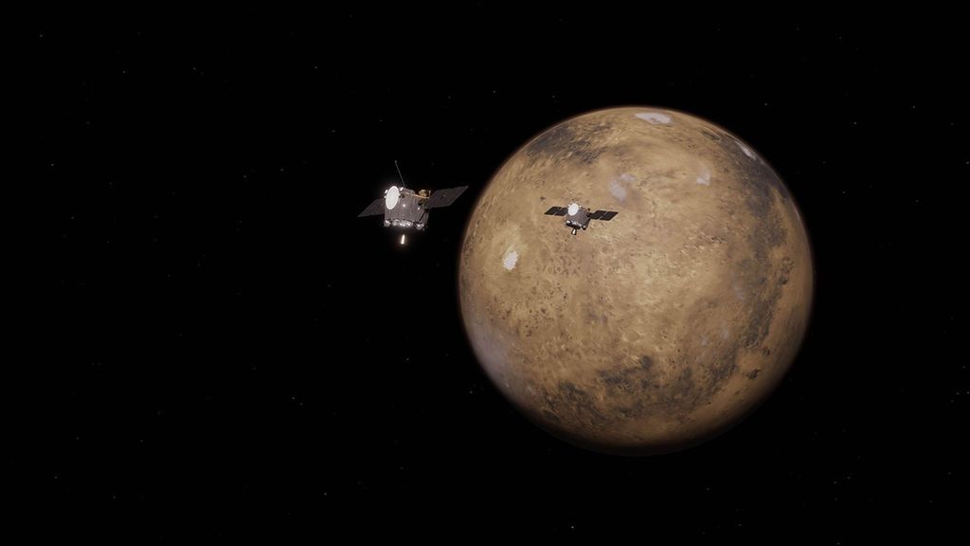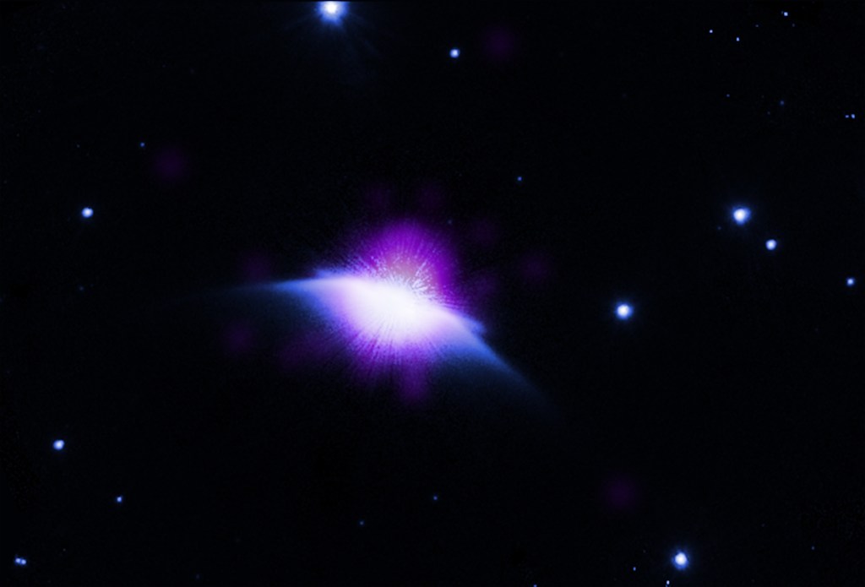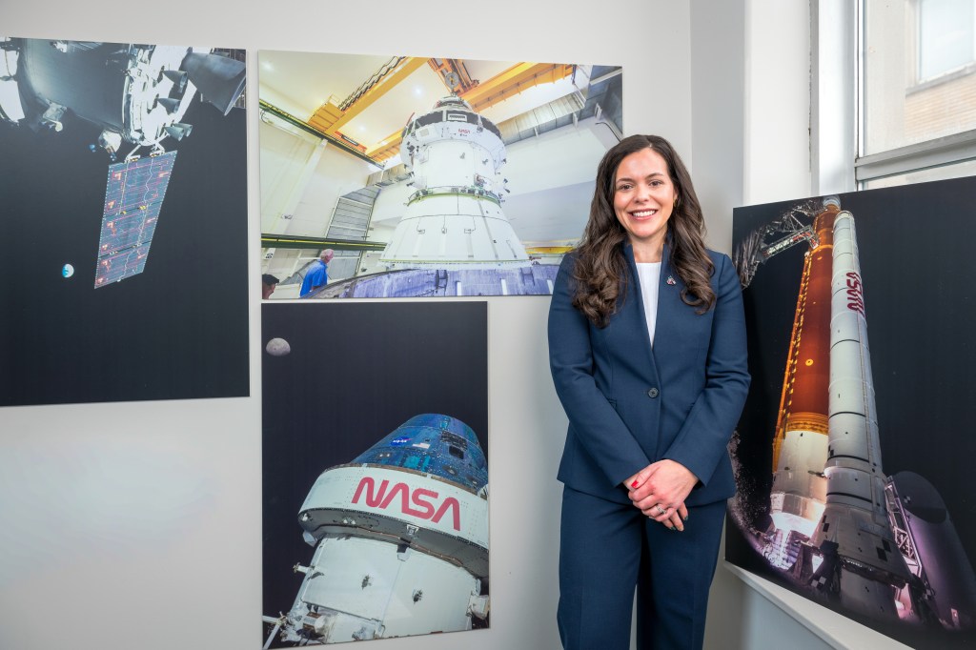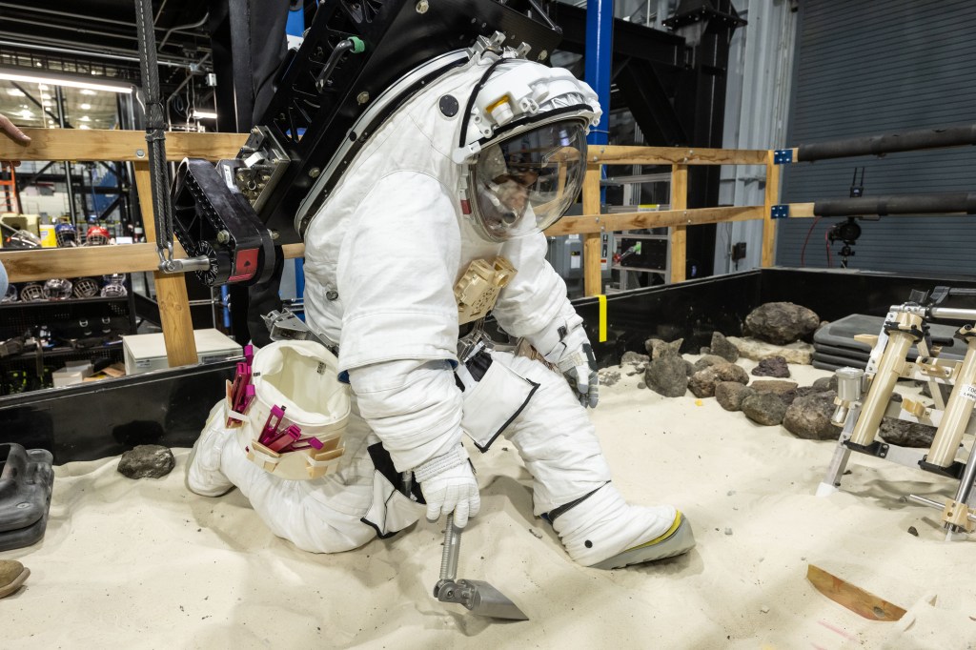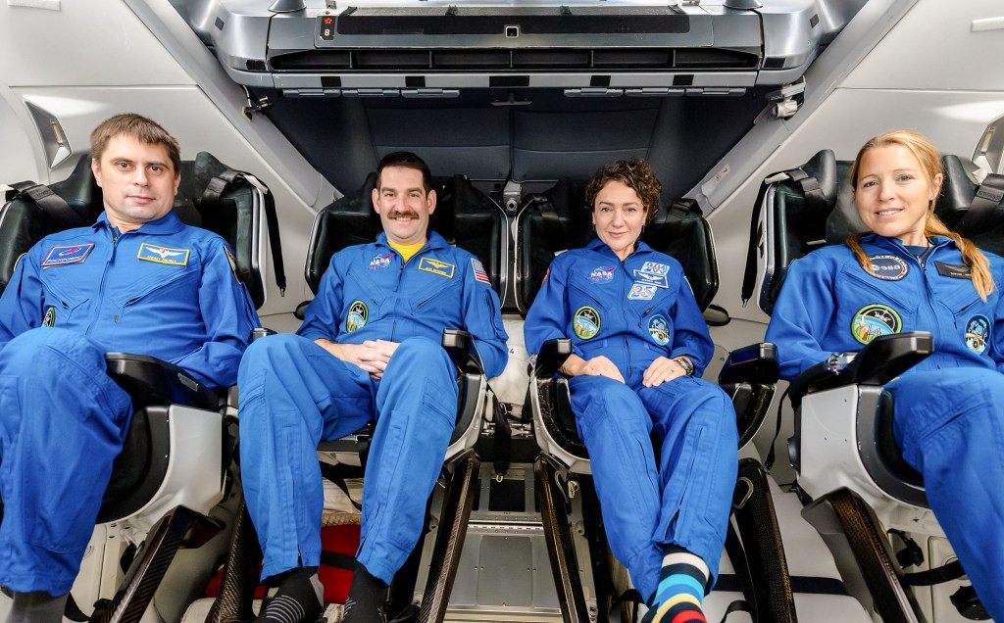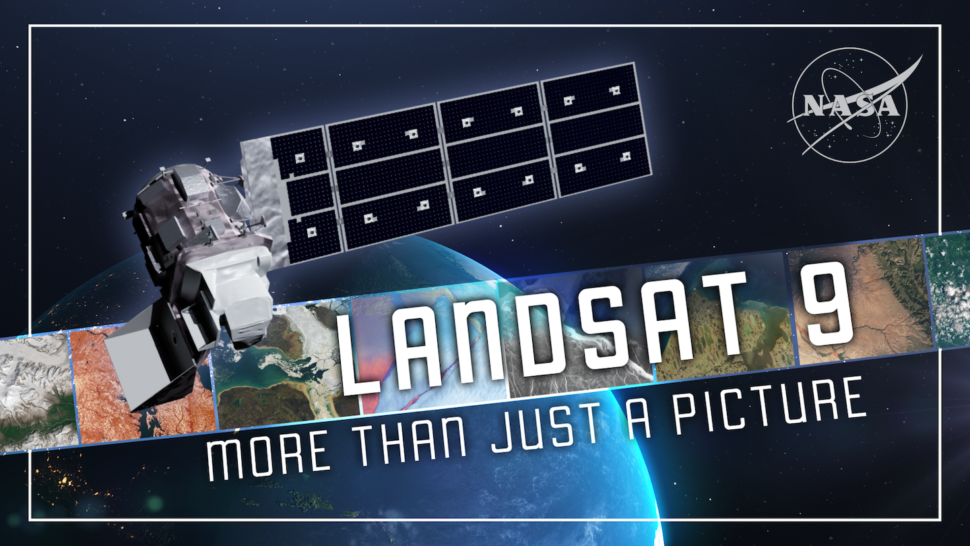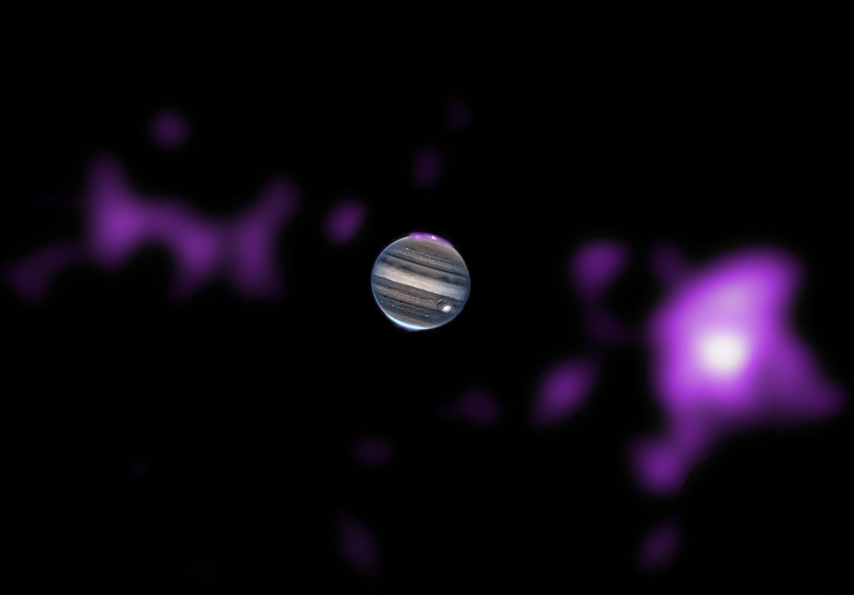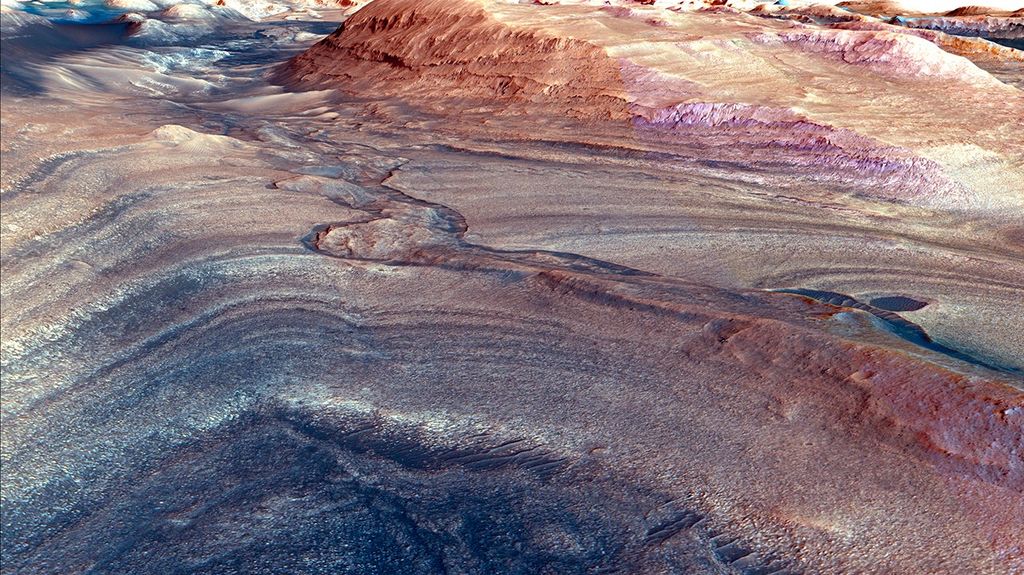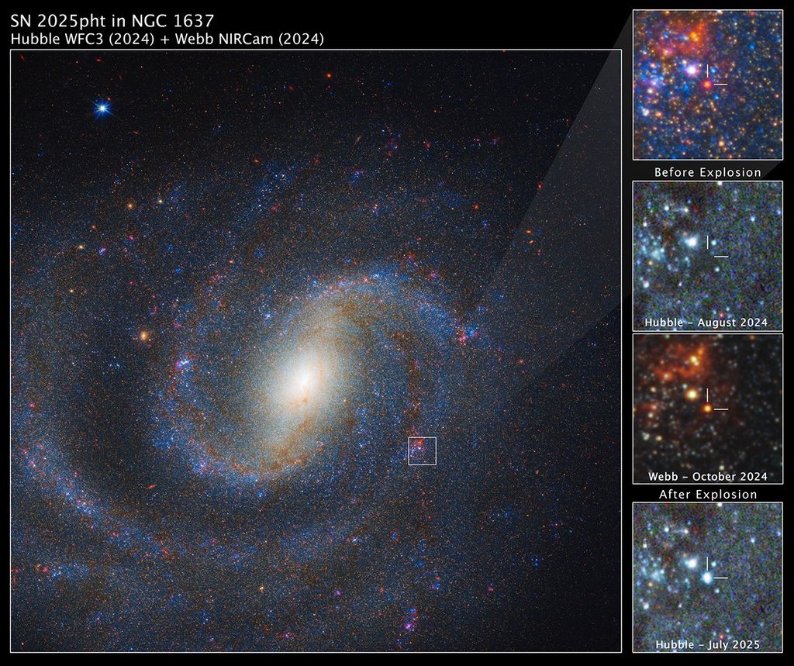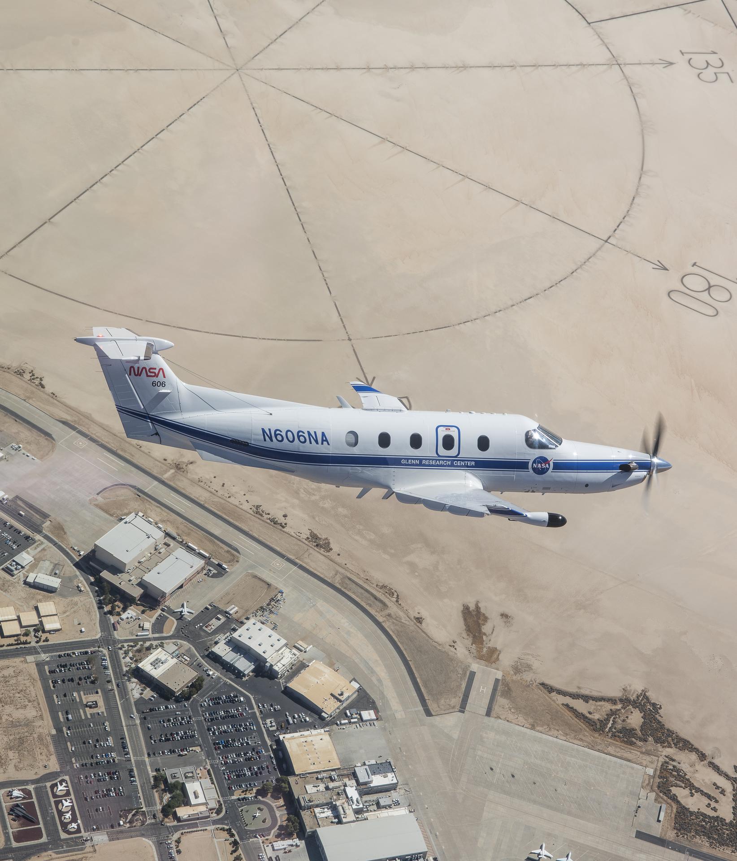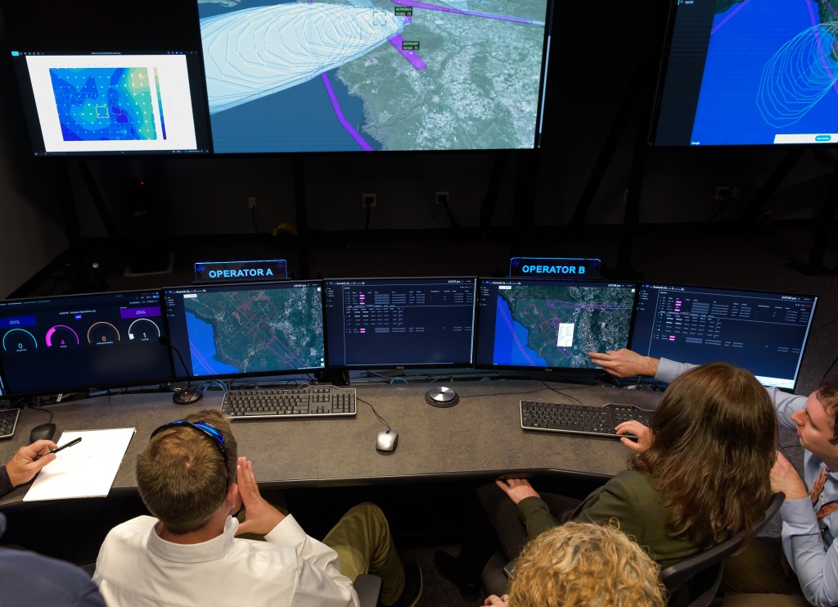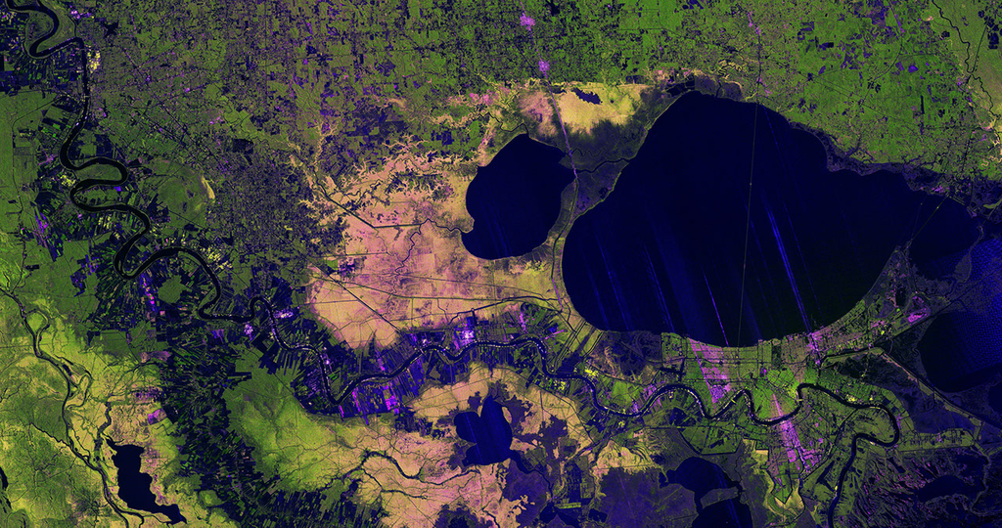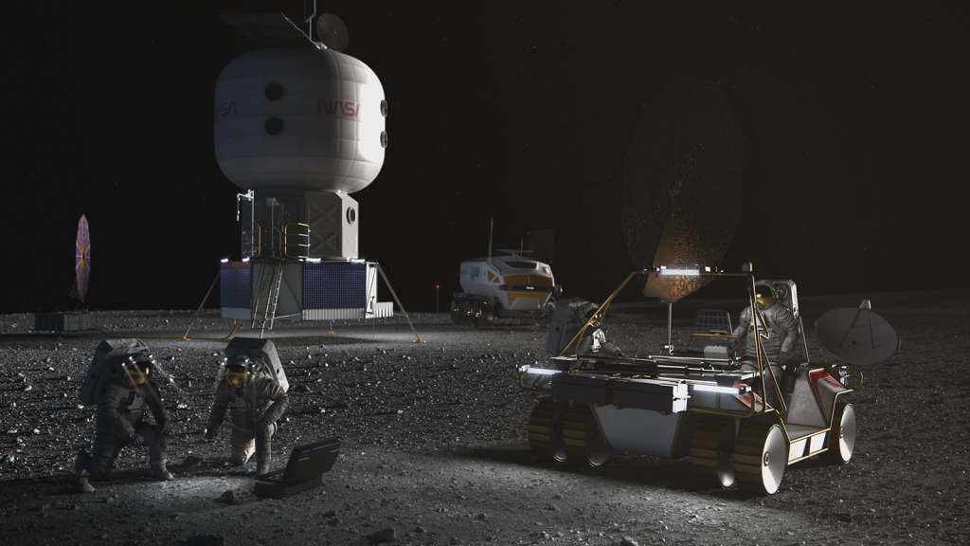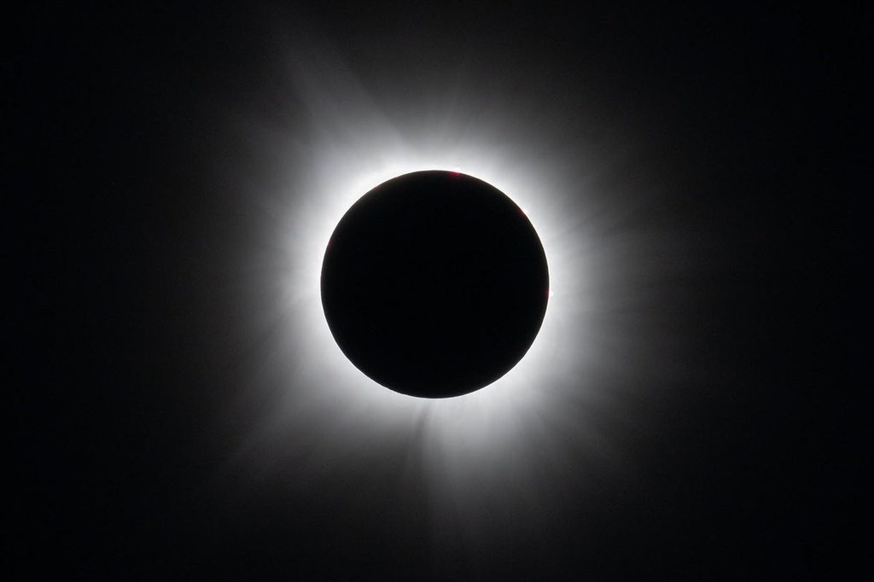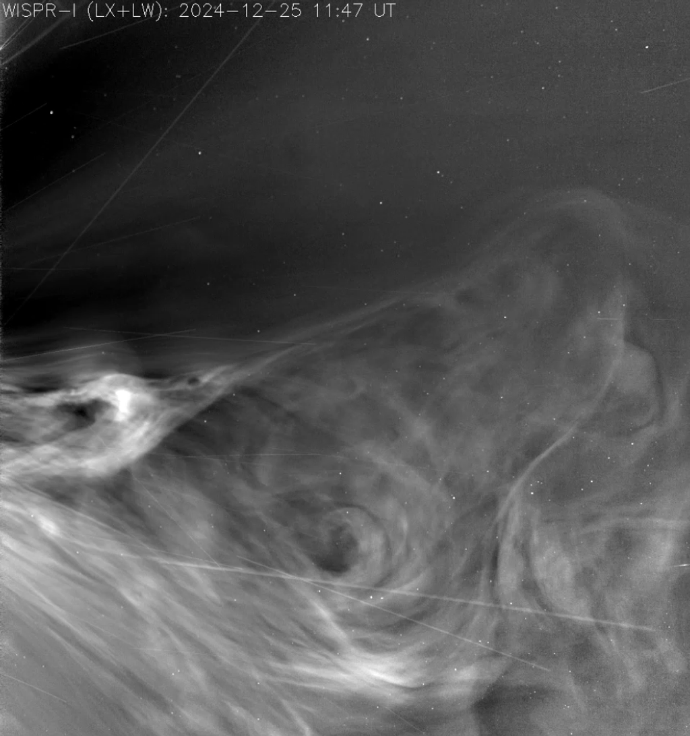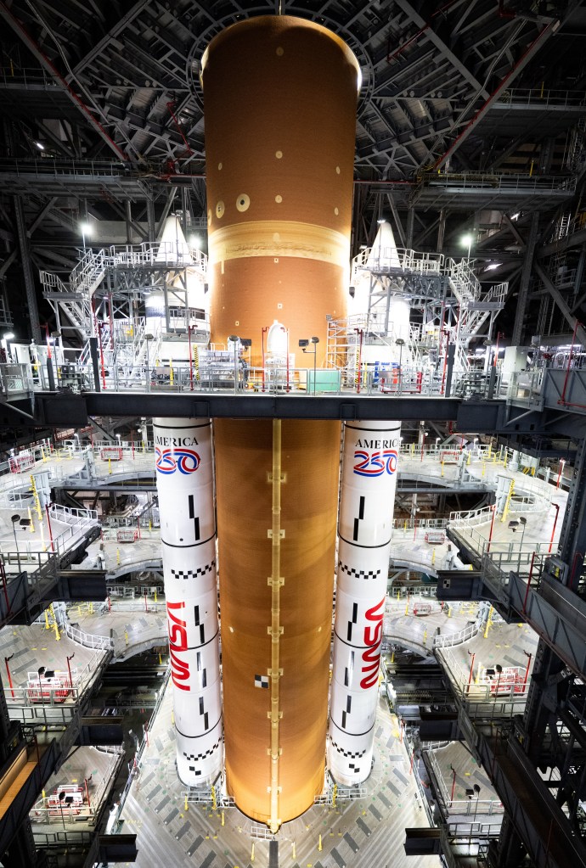In May 1961, President John F. Kennedy committed the nation to landing a man on the Moon and returning him safely to the Earth. After the selection of Houston as the site of the Manned Spacecraft Center (MSC), now NASA’s Johnson Space Center (JSC), the plans for the site included an auditorium and a building to house the public affairs office. First housed in temporary buildings, employees relocated once building construction finished in April 1964. Over the decades, the building itself adapted through expansions and renovations as the human spaceflight program and the center’s mission evolved. Charged with telling JSC’s story to the world as the center made history, the External Relations Office itself became an integral part of that 60-year odyssey.
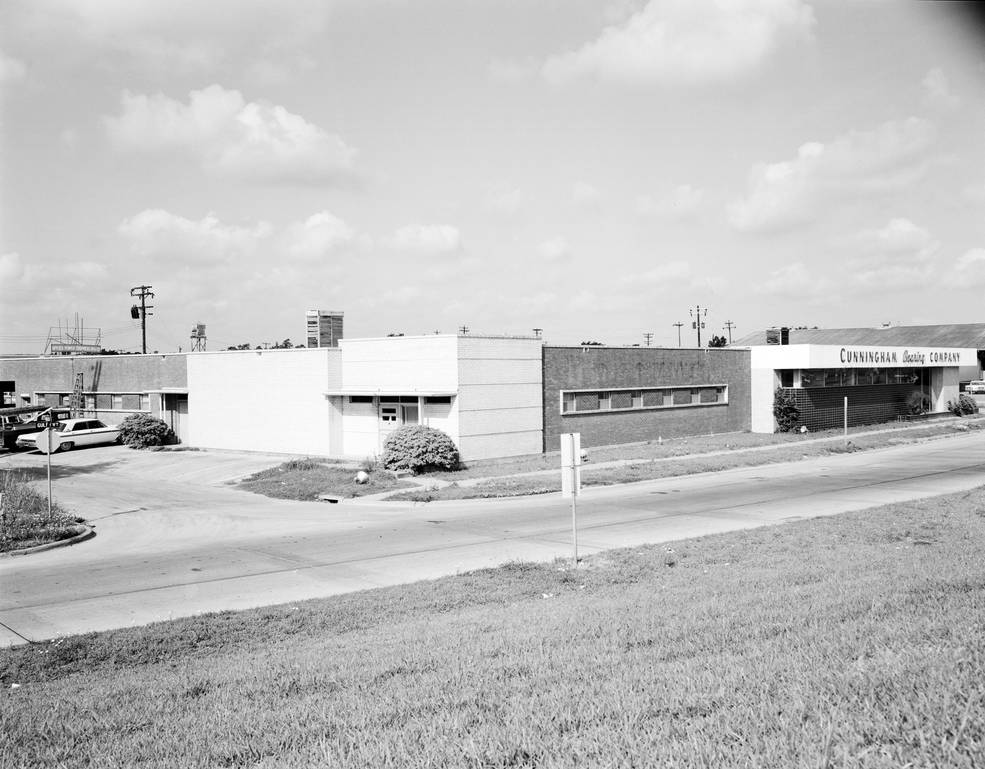
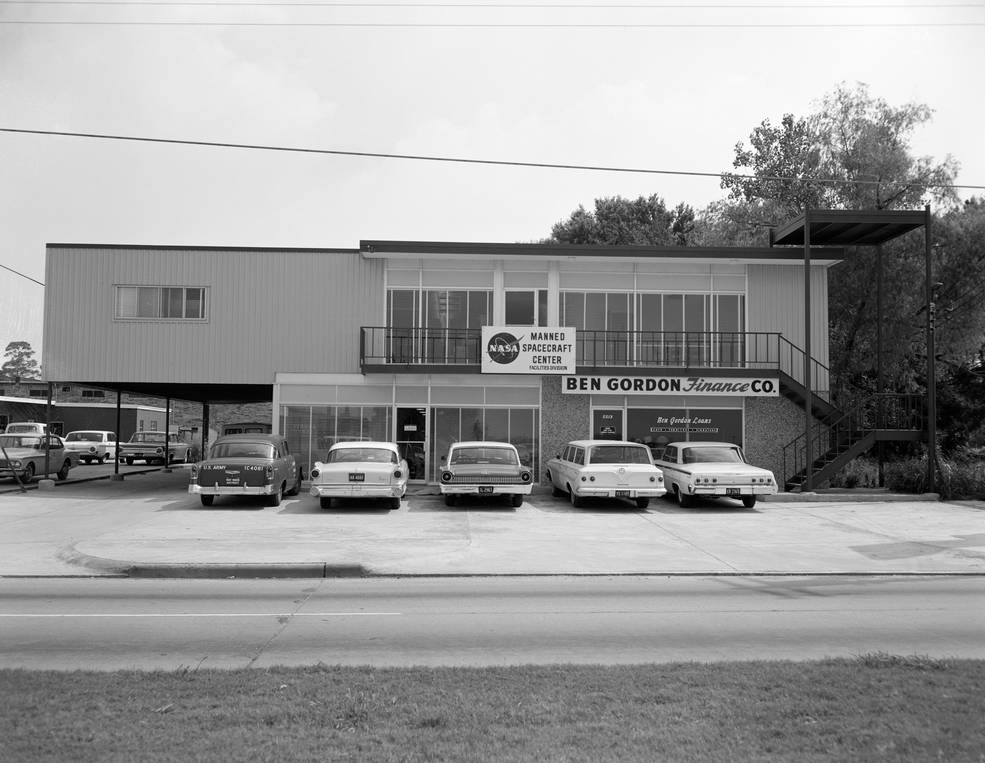
Left: The Minneapolis Honeywell Building, the first interim home of the center’s public affairs office while construction continued at the Clear Lake site. Right: The Peachey Building, the second interim home for public affairs.
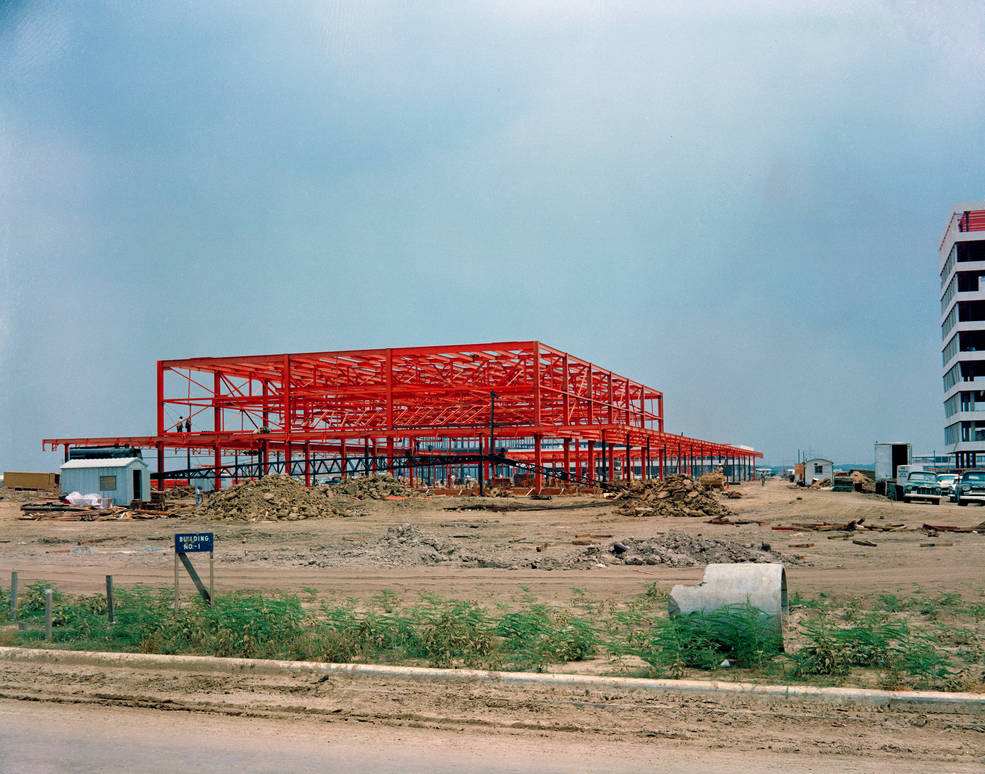
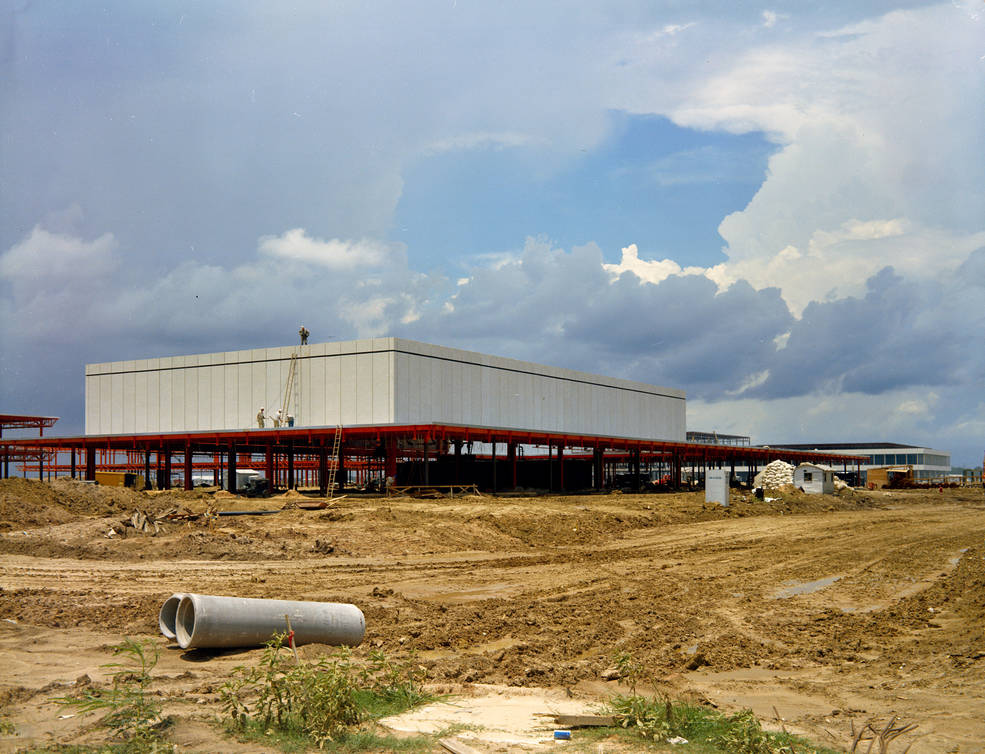
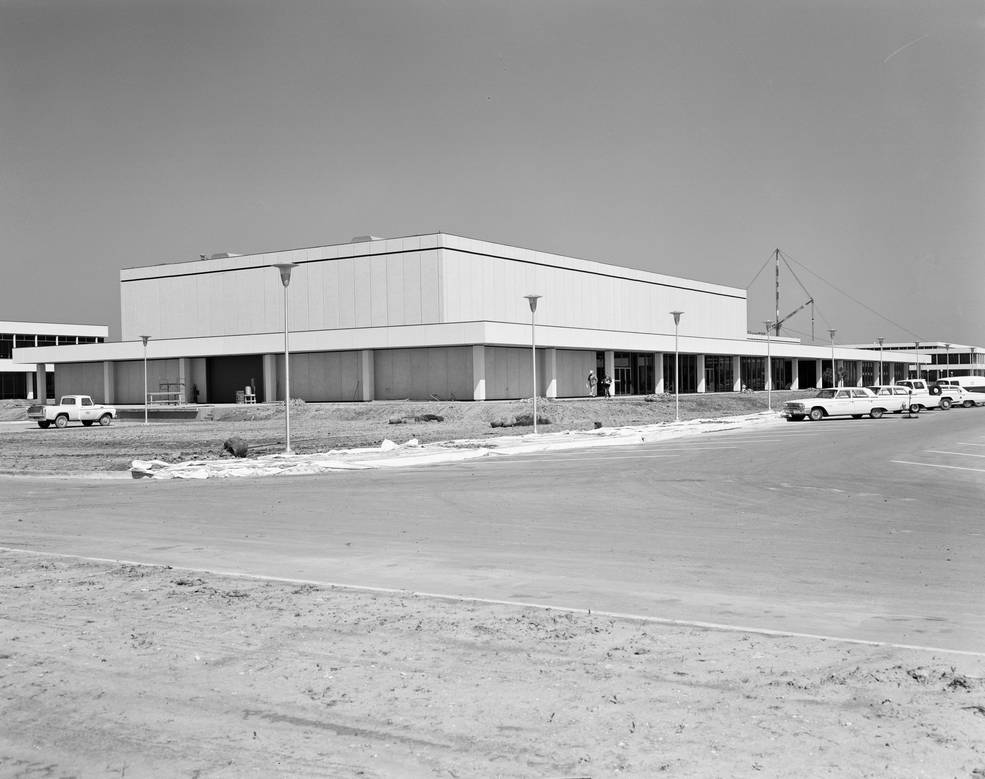
Left: The auditorium and public affairs building during early construction in May 1963. Middle: Construction of the auditorium’s exterior complete in June 1963. Right: Construction nearing completion in March 1964.
Following the transfer from NASA’s Langley Research Center in Hampton, Virginia, in June 1962, MSC’s public affairs employees first moved into interim offices in the Minneapolis Honeywell Building on the Gulf Freeway. By January 1963, the employees had relocated to another interim facility, the Peachey Building on Griggs Road. The director of public affairs, John A. “Shorty” Powers, maintained his office in the interim MSC headquarters in the Farnsworth and Chambers Building on S. Wayside Drive. Construction of the auditorium and public affairs building at the Clear Lake site began on Dec. 5, 1962, and finished on April 7, 1964. Originally designated as Building 1, it consisted of two wings connected by an open breezeway. The one-story north end of the building housed offices while the southern wing comprised a three-story-tall auditorium with seating capacity for 700, a control room, and a glass-enclosed lobby. Employees began moving into the building’s offices in March 1964. The public affairs office included historian James M. Grimwood, and the building also housed some Security Division employees.
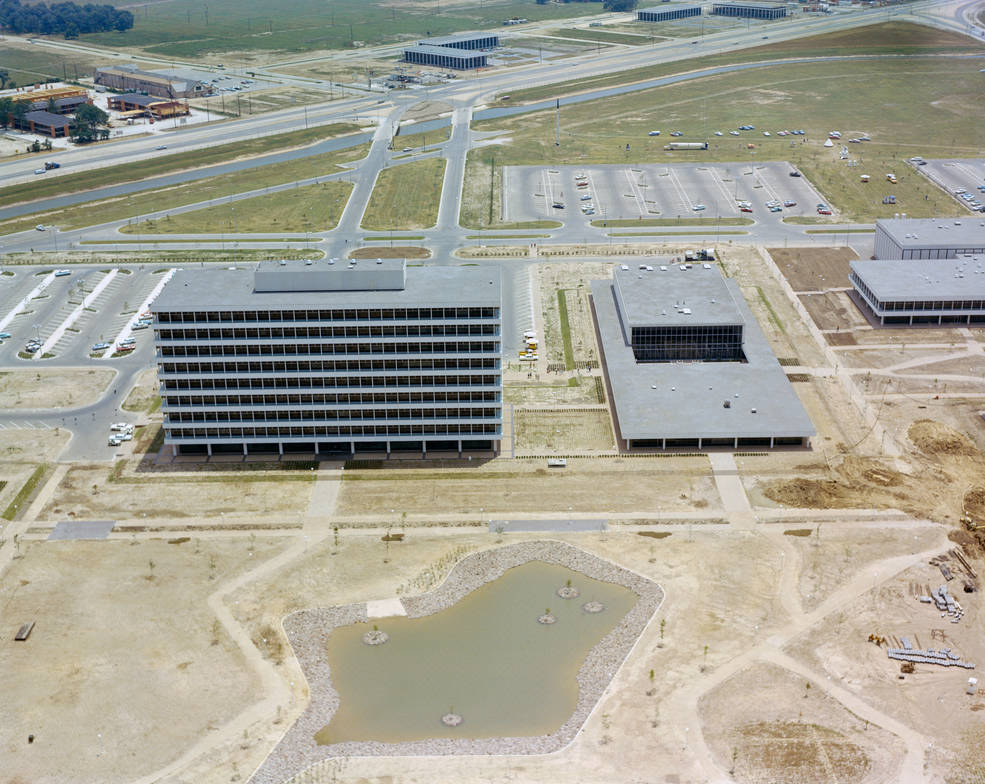
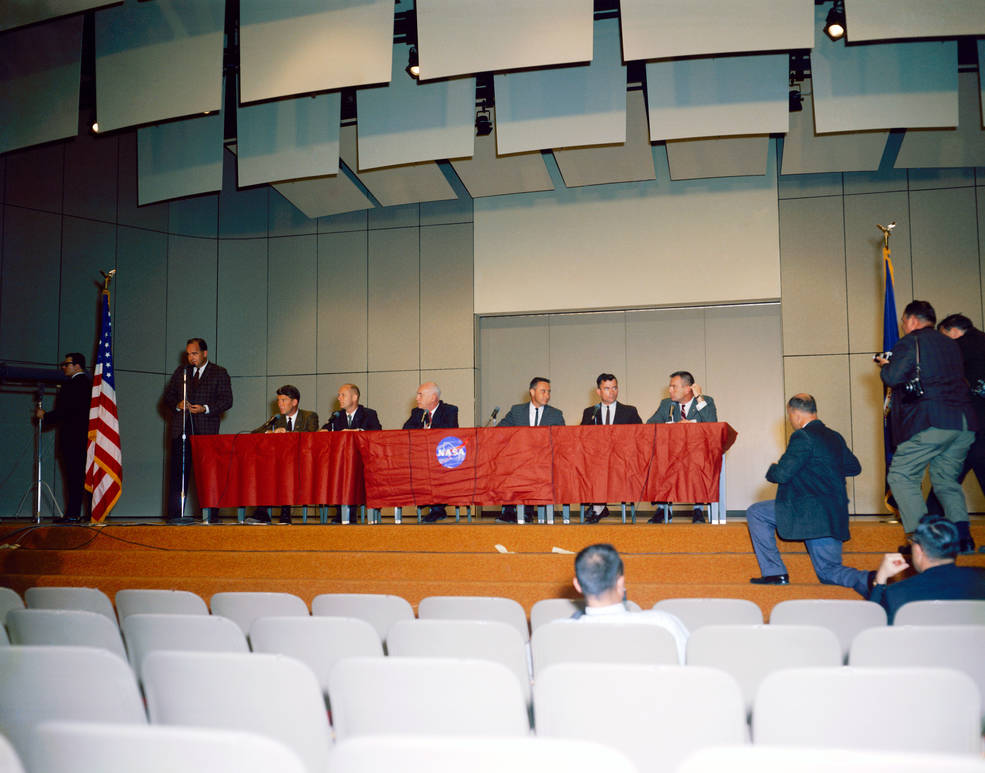
Left: April 1964 aerial view of the Program Management Building, left, and the Public Affairs Building and Auditorium. Right: The April 1964 press conference in the auditorium to announce the Gemini 3 prime and backup crews.
One of the first events held in the auditorium announced the first Gemini crew to the press. On April 13, 1964, MSC Director Robert R. Gilruth and Chief of the Astronaut Office Donald K. “Deke” Slayton introduced Virgil I. “Gus” Grissom and John W. Young as the prime crew and Walter M. “Wally” Schirra and Thomas P. Stafford as the backup crew for Gemini 3, then planned for launch in late 1964.
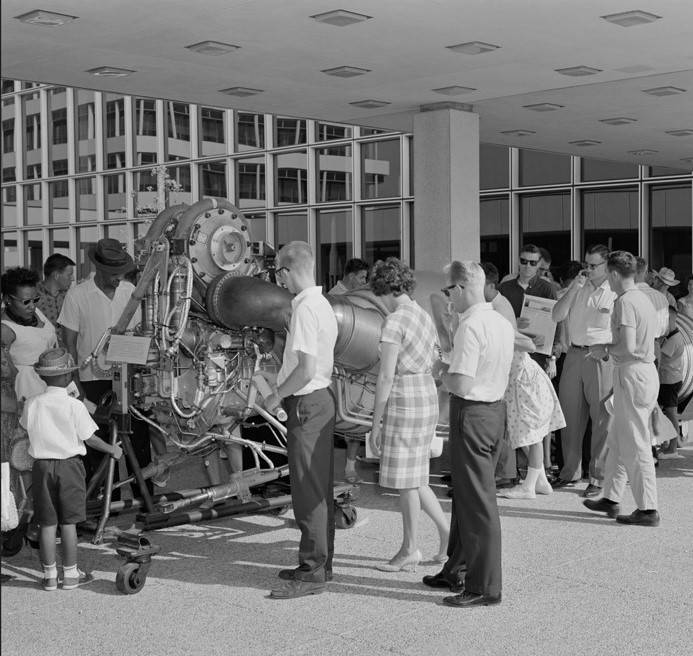
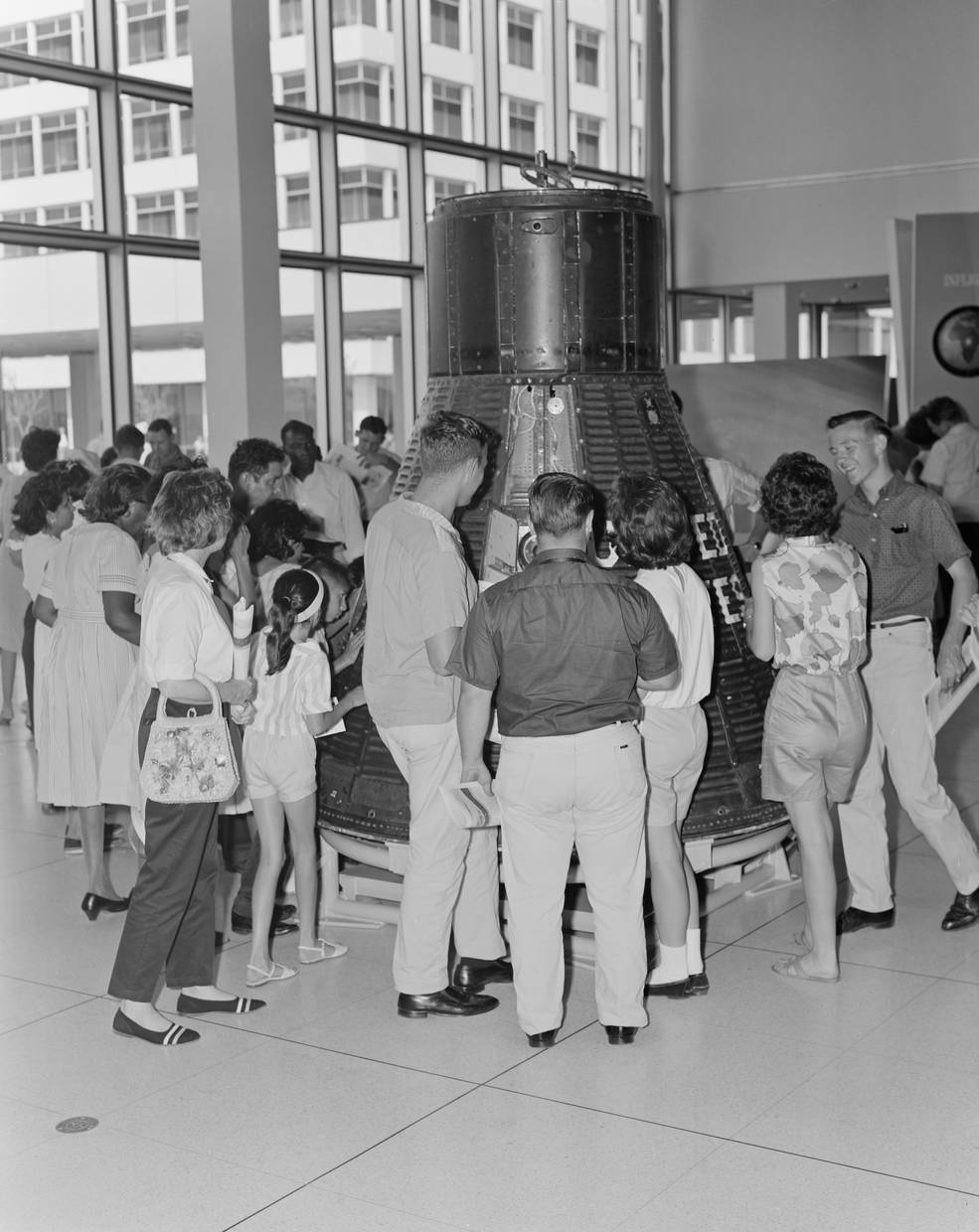
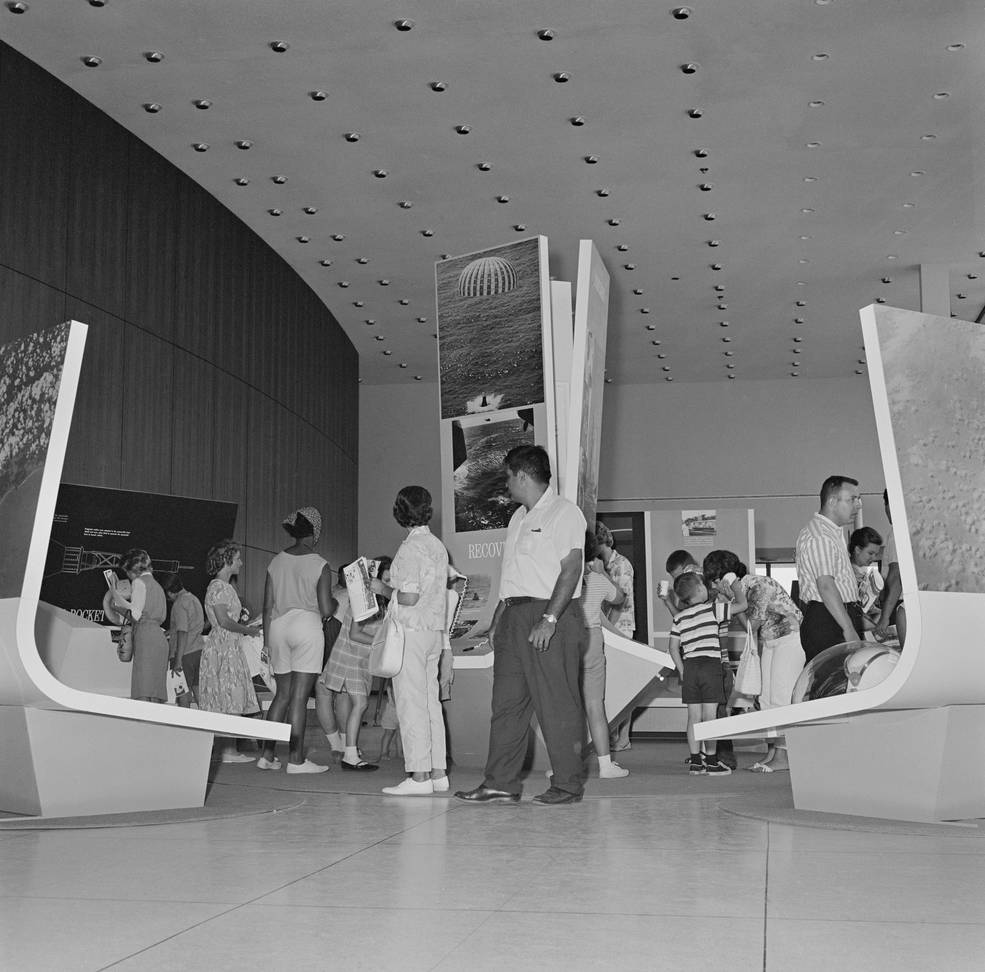
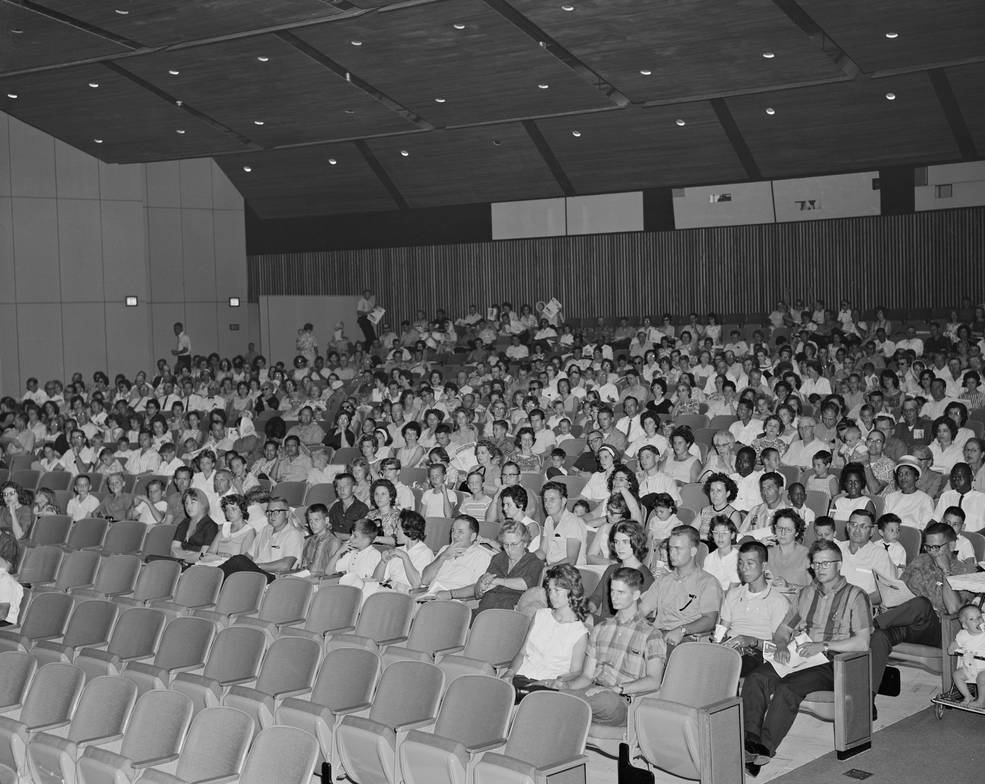
Four views of the first open house held at the Manned Spacecraft Center, now NASA’s Johnson Space Center in Houston, in June 1964.
To show off the new center, MSC Director Gilruth organized an open house, not only for employees but also for the general public. During the weekend of June 6-7, 1964, visitors enjoyed a film about the U.S. human spaceflight program in the auditorium, and toured exhibits in the auditorium’s lobby as well as outdoors. An estimated 52,000 people visited the center during the open house weekend and thousands more on subsequent Sunday afternoons. The open house’s popularity made it an annual event.
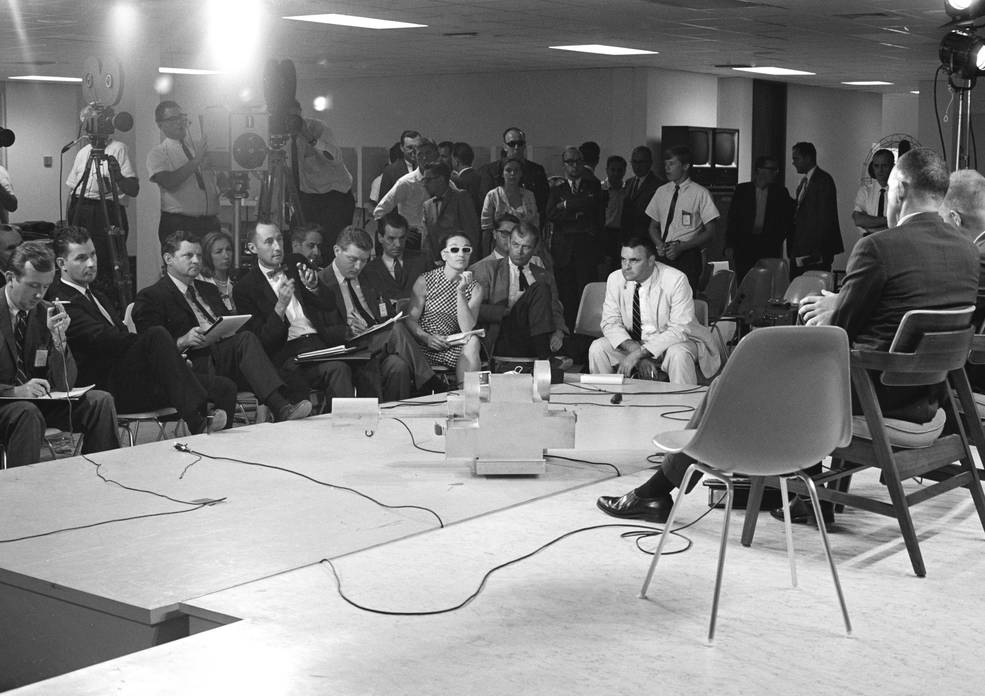
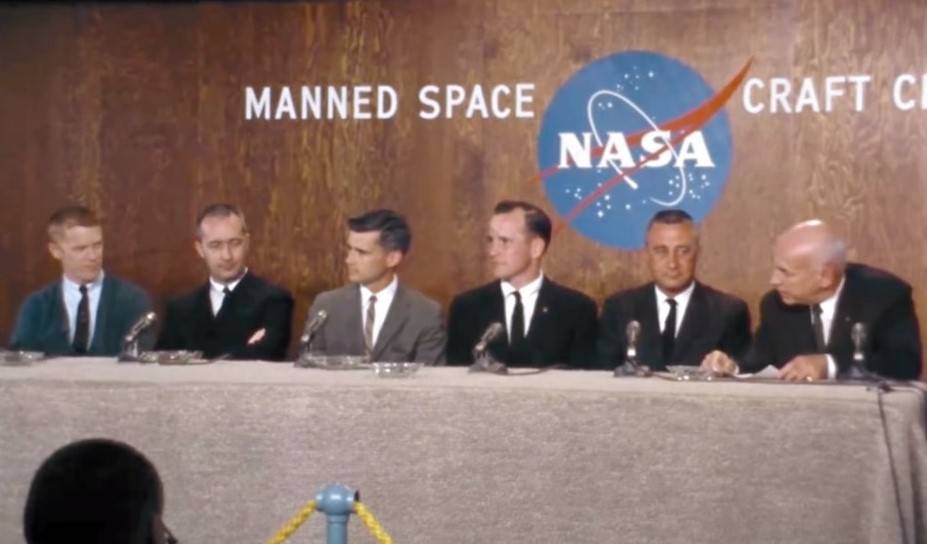
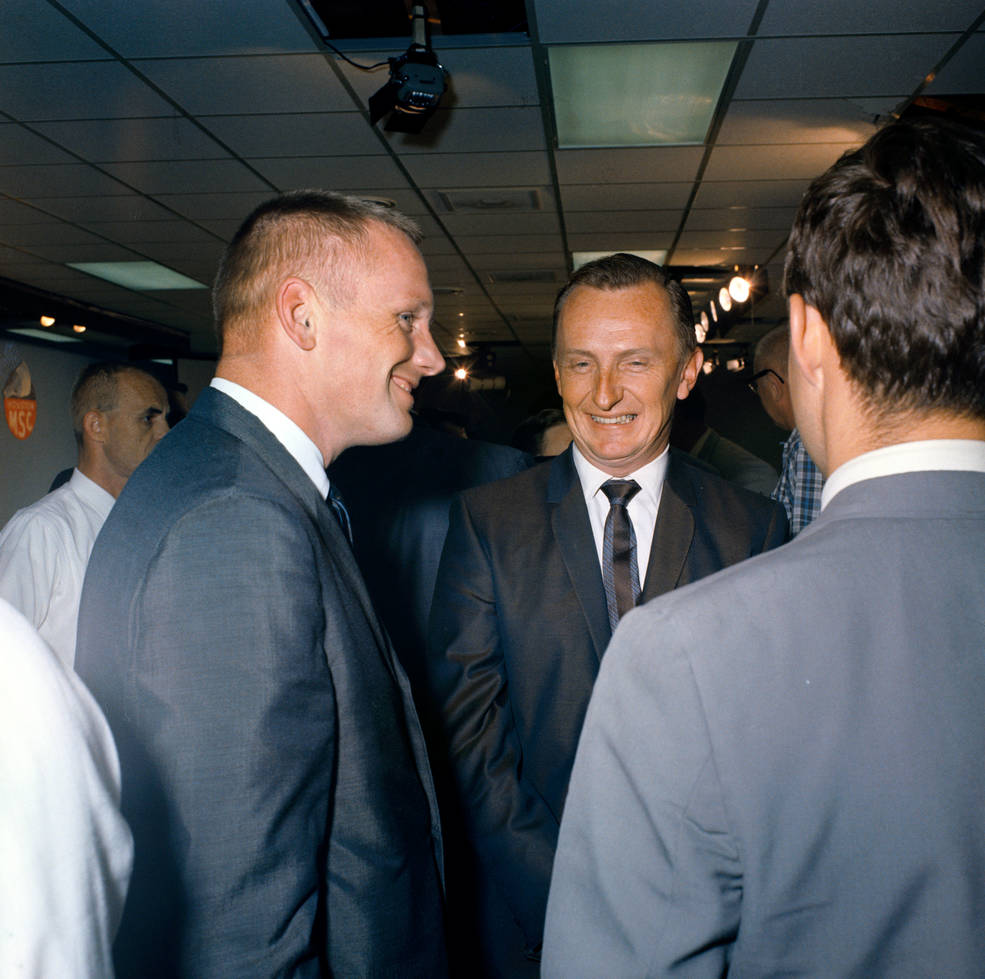
Left: The Gemini V crew of L. Gordon Cooper and Charles “Pete” Conrad, seated at right facing away from the camera, answer reporters’ questions during their July 1965 preflight press conference in the Building 6 auditorium. Middle: Robert R. Gilruth, director of the Manned Spacecraft Center, now NASA’s Johnson Space Center in Houston, right, introduces the Apollo 1 prime and backup crews during a March 1966 press conference in Building 6. Right: Gemini XI backup command pilot Neil A. Armstrong chats with NBC News reporter Roy Neal following the August 1966 preflight press conference in Building 6.
In June 1965, with crewed Gemini missions now controlled from MSC’s Mission Control Center, the number of reporters seeking accreditation and access to the center became overwhelming. To alleviate the volume of requests while still providing reporters with timely access to information about missions occurring roughly every two months, MSC managers decided to lease space in an off-site building in Nassau Bay across the street from the center’s main entrance. The Gemini News Center, sometimes referred to as Building 6, contained an auditorium for press conferences and offices where reporters could write their stories. Many Gemini preflight press conferences, as well as the March 1966 introduction of the Apollo 1 crew, took place in the building’s auditorium.
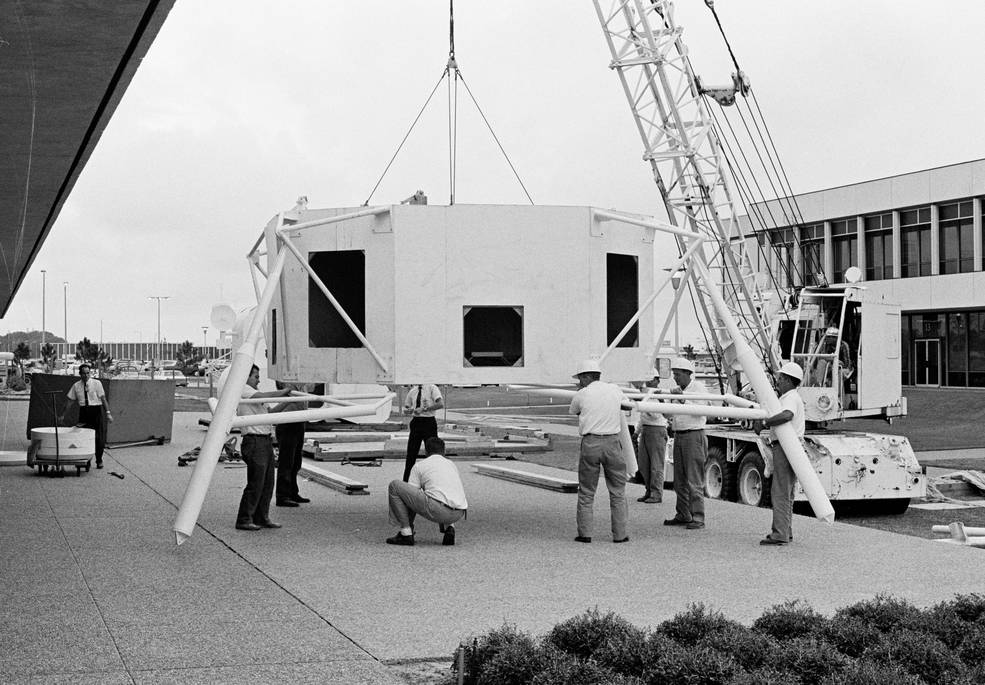
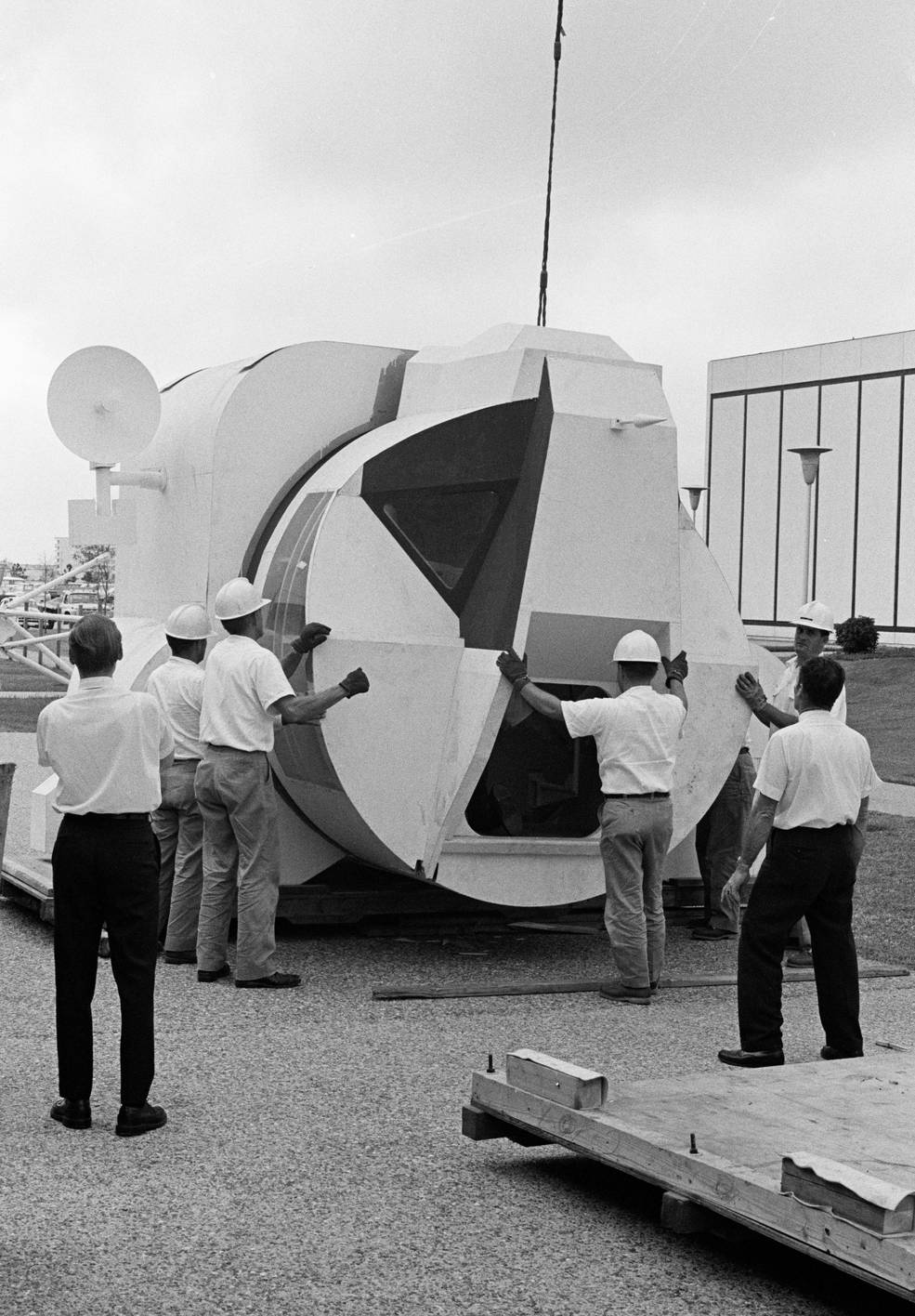
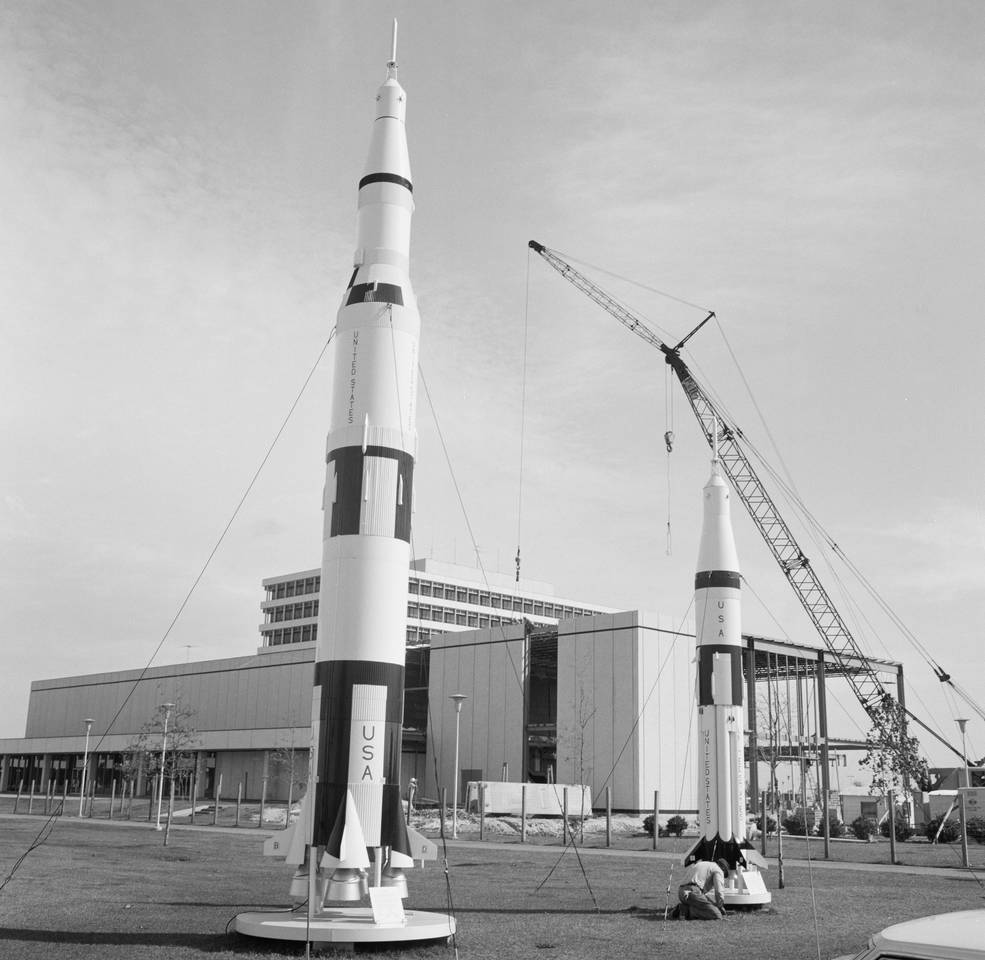
Left: Workers place the descent stage of a Lunar Module (LM) mockup on the slab outside the auditorium in December 1967. Middle: Workers prepare to lift the LM mockup’s ascent stage. Right: Construction of the addition to the south side of the auditorium building in December 1967.
Part of the building’s construction included an outside pad area to display large items. In December 1967, workers assembled a mockup of the Lunar Module (LM) on the pad. Workers at NASA’s Marshall Space Flight Center in Huntsville, Alabama, had built the mockup for display purposes in 1966, and it had traveled to the Paris Air Show and the Montreal World’s Fair. On display outside the auditorium, it served as a backdrop for numerous photo opportunities. President Lyndon B. Johnson spoke to assembled employees near the LM mockup during his March 1968 visit to MSC. Many astronaut crews, such as the Apollo 11 crew following their announcement in January 1969, posed near the LM mockup. The auditorium’s southern end received a large addition with the construction of a three-story wing for additional display space. With the building serving as the visitor’s center, the increasing number of artifacts and new space programs necessitated the addition that more than doubled the existing display area. The new wing initially highlighted the upcoming Apollo program.
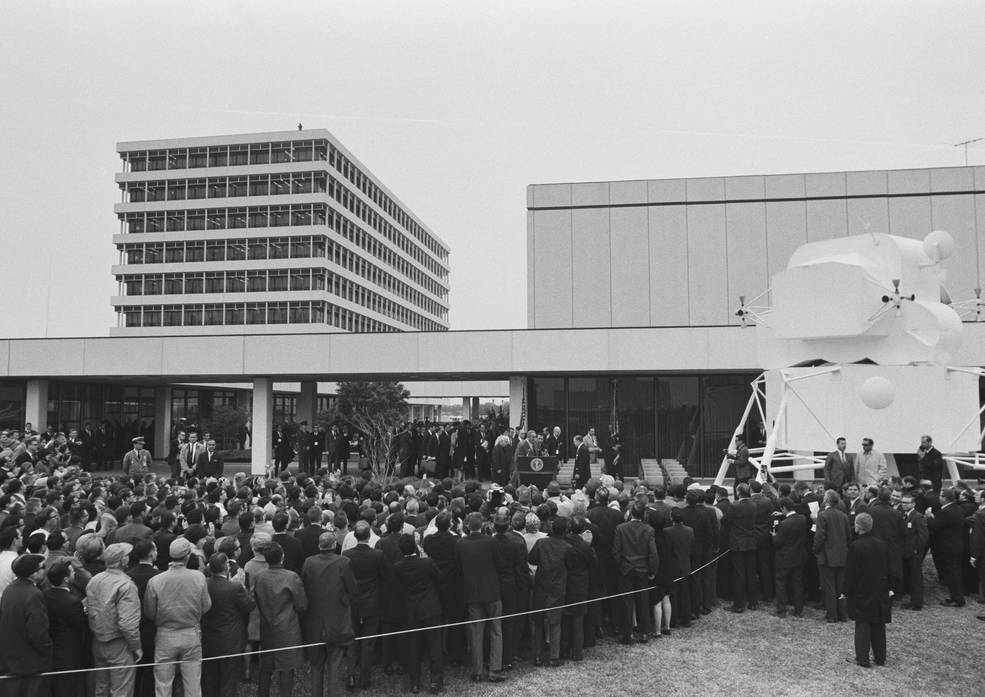
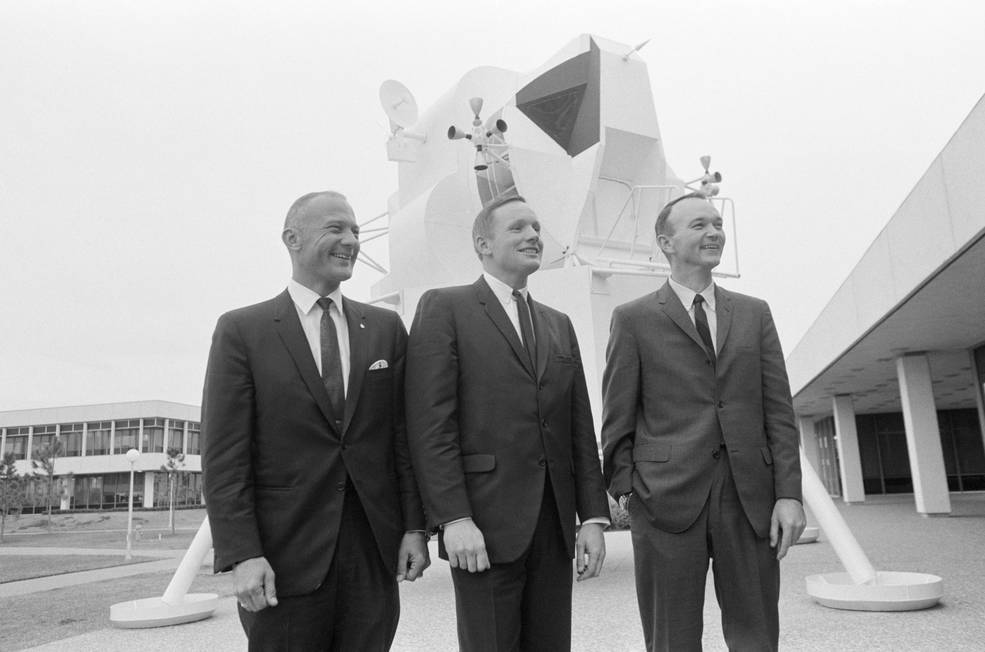
Left: Employees of the Manned Spacecraft Center, now NASA’s Johnson Space Center, gather outside the auditorium building to hear President Lyndon B. Johnson speak during his visit in March 1968, with the Lunar Module (LM) Mockup visible at right. Right: Astronauts Edwin E. “Buzz” Aldrin, left, Neil A. Armstrong, and Michael Collins pose in front of the LM mockup in January 1969, after their announcement as the Apollo 11 crew.
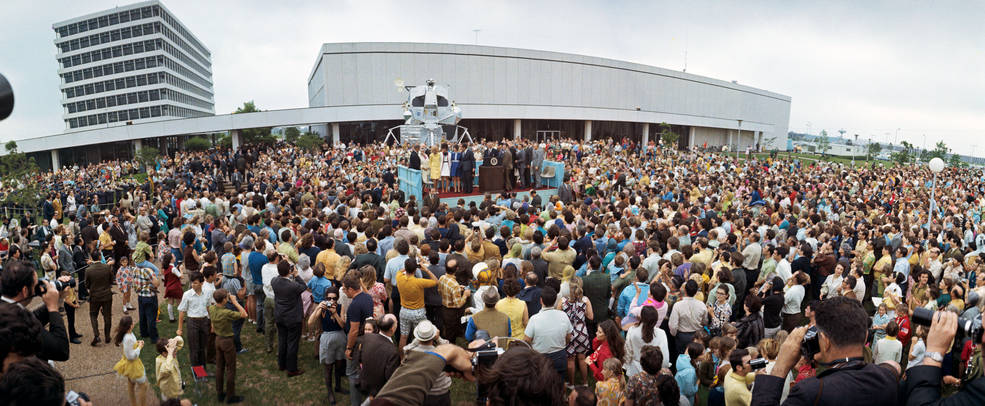
In front of the auditorium building, President Richard M. Nixon present medals to the mission operations personnel for their work in getting the crew of Apollo 13 home safely in April 1970.
In April 1970, President Richard M. Nixon visited MSC to present the Presidential Medal of Freedom to the mission operations team for the safe return to Earth of the Apollo 13 crew. The day before his visit, organizers realized that the back of the LM would face the audience and asked workers to turn the LM around. When they tried to lift it, the entire structure collapsed. Movers carted the broken LM away and quickly brought in a LM training unit from Technical Services in Building 9 in time for the ceremony, placing it with the front facing the crowd. Following the visit, workers replaced the training model with the repaired original mockup.
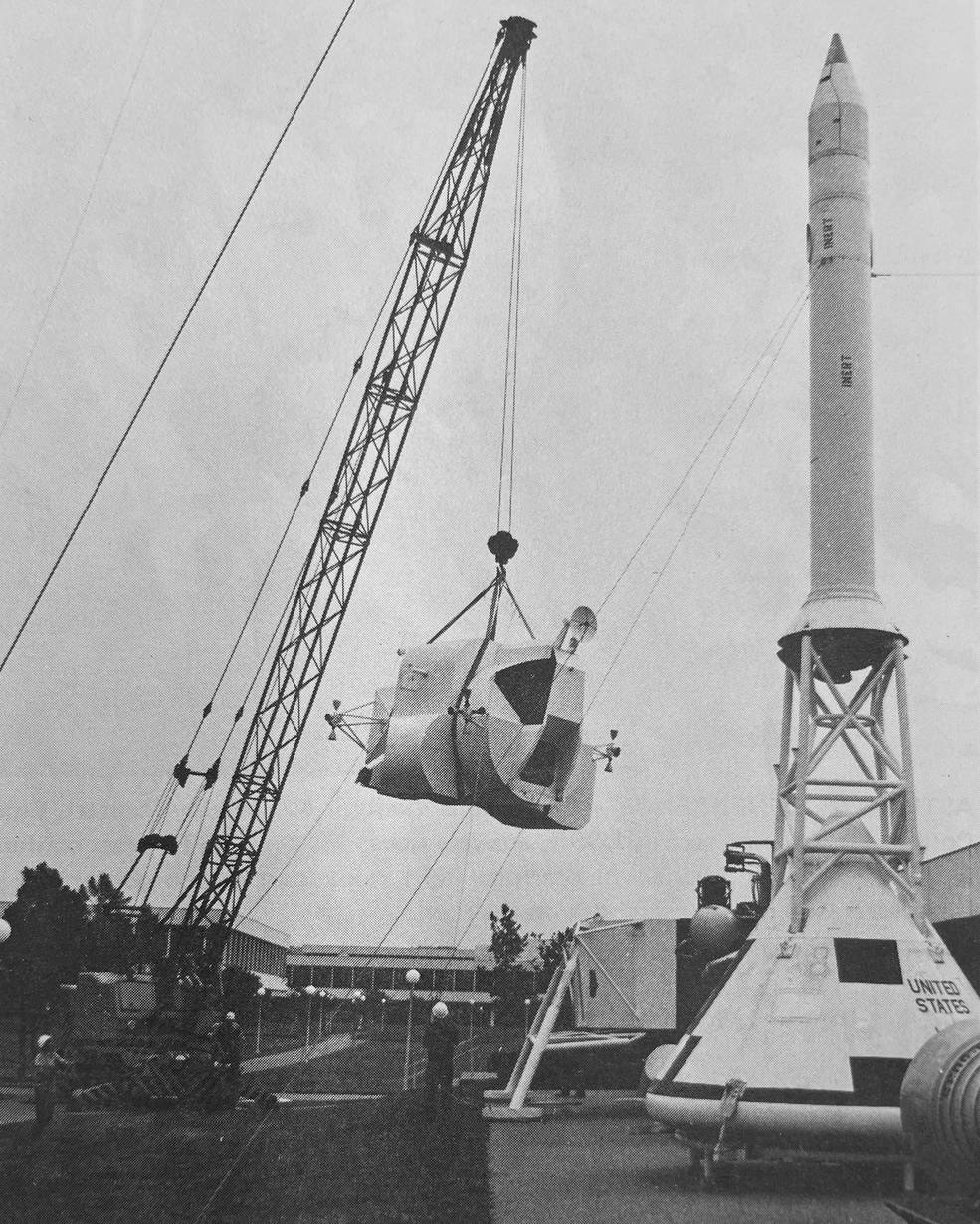
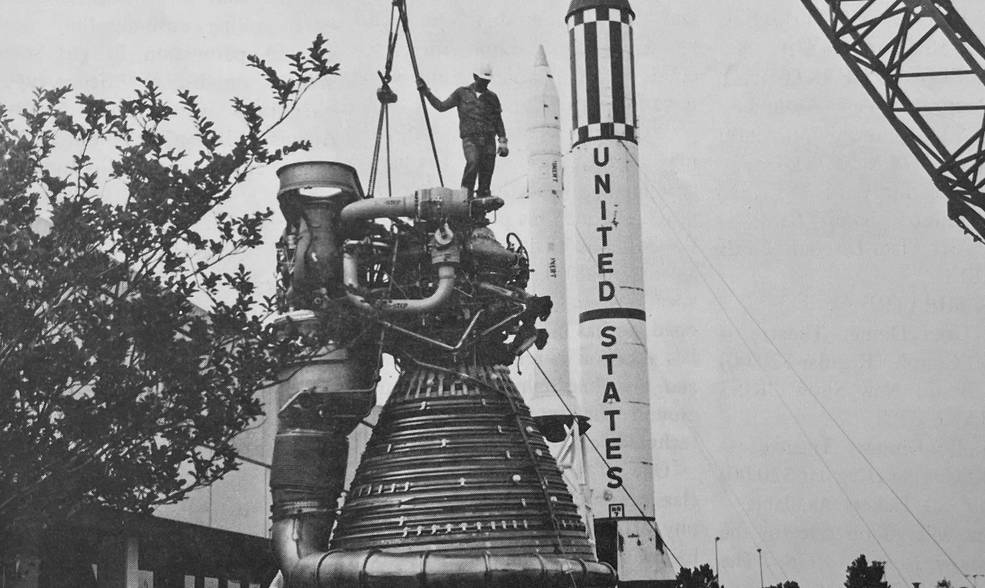
Left: Workers dismantle the Lunar Module mockup outside the Building 2 Auditorium in May 1975. Right: Workers install an F-1 engine from a Saturn V rocket outside the Building 2 auditorium in June 1975.
On June 28, 1974, center managers decided to formally change the number designations of the Program Management Building and the Public Affairs Building. Thus the nine-story administration building became Building 1 and the Auditorium and Public Affairs Building became Building 2. In May 1975, workers disassembled the LM mockup and carted it away. More than six years in Houston’s extreme weather had caused such deterioration that managers feared it would not survive another summer. More than five million visitors had seen the LM mockup during its time outside Building 2. In the LM’s place, workers installed an F-1 engine from a Saturn V rocket. The F-1, on display at the Osaka World’s Fair in 1970, joined several other rocket engines, a mockup of an Apollo Command Module with a Launch Escape Tower, and a Mercury Redstone rocket on display on the pad area. In 1978, workers moved all those items to the newly established Manned Space Flight Exhibit Complex near the center’s main entrance. The items joined a Saturn V rocket at the open-air site. A building enclosed the Saturn V in 2009 to protect it from the elements and the complex renamed the George W.S. Abbey Rocket Park, after JSC’s seventh director, in 2021.
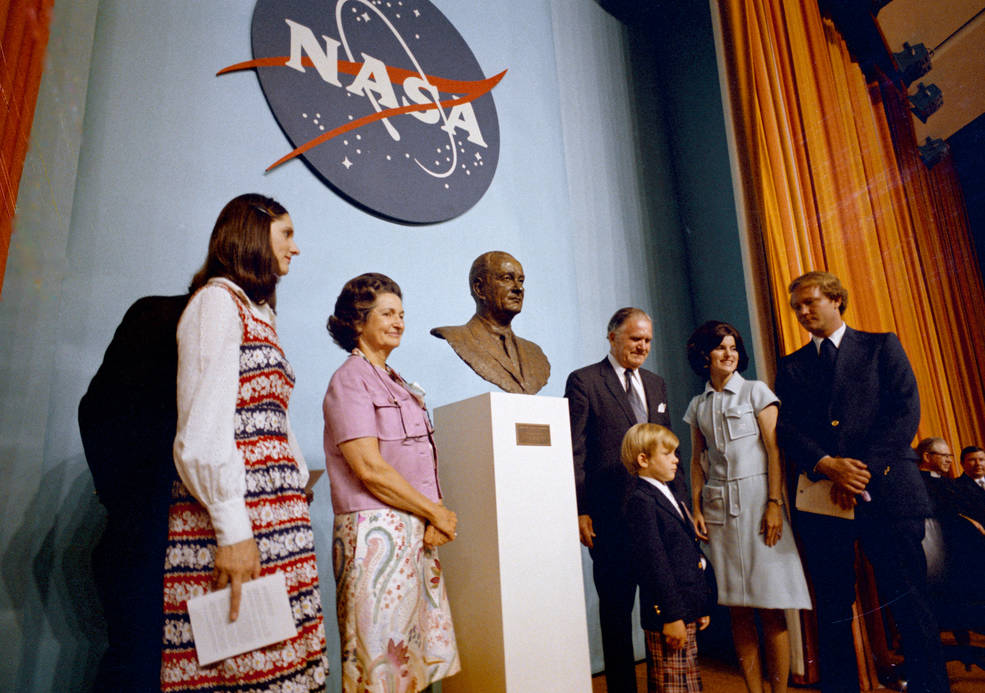
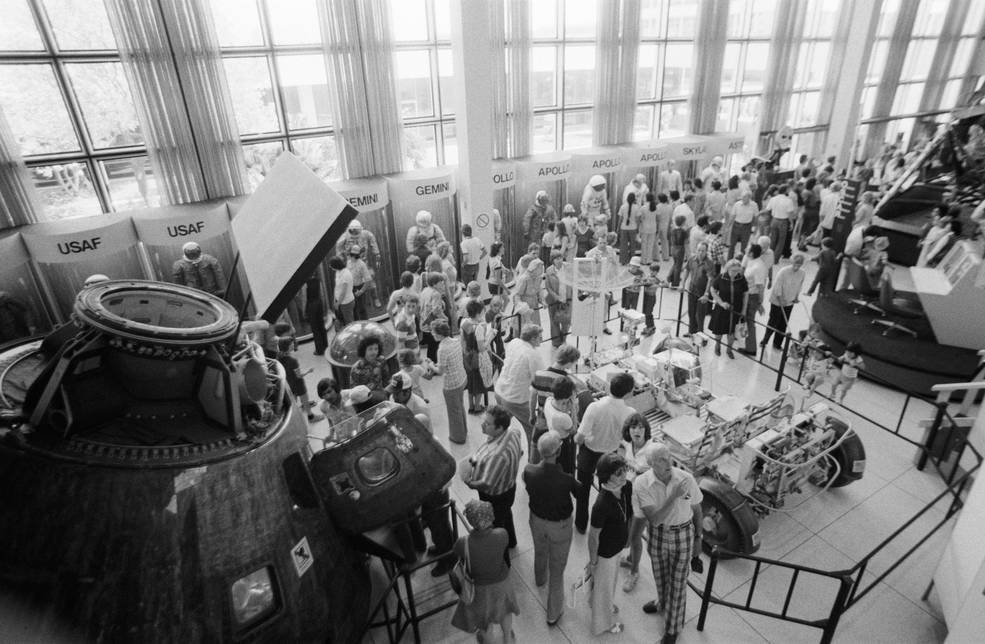
Left: The family of former President Lyndon B. Johnson during the ceremony renaming the Manned Spacecraft Center to NASA’s Johnson Space Center on August 27, 1973. Right: April 1979 view of the auditorium lobby as a visitor’s center, displaying Apollo-era artifacts such as the Apollo 17 Command Module America, left, a training version of the Lunar Roving Vehicle, middle, and the Lunar Module Test Article-8 (LTA-8), partially visible at right.
In February 1973, following the death of former President Johnson, the Manned Spacecraft Center became the Lyndon B. Johnson Space Center. On Aug. 27, 1973, during the formal dedication ceremony in the auditorium, Center Director Christopher C. Kraft honored the President’s widow Lady Bird Johnson and other family members. They unveiled a bust of President Johnson by noted Virginia sculptress Jimilu Mason. Following the ceremony, JSC opened the “Lyndon Baines Johnson Room,” adjacent to the auditorium. The room displays memorabilia from his presidency, such as a desk he used for signing bills, a chair from the Cabinet Room, photographs, and an original U.S. copy of the United Nations Outer Space Treaty signed in 1967.
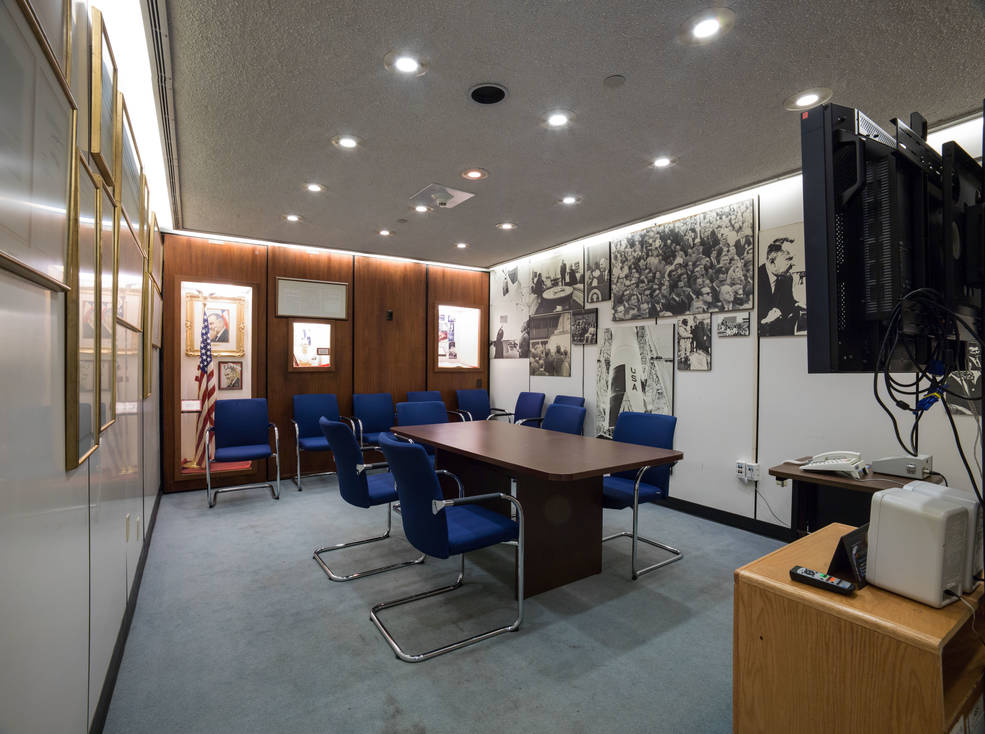
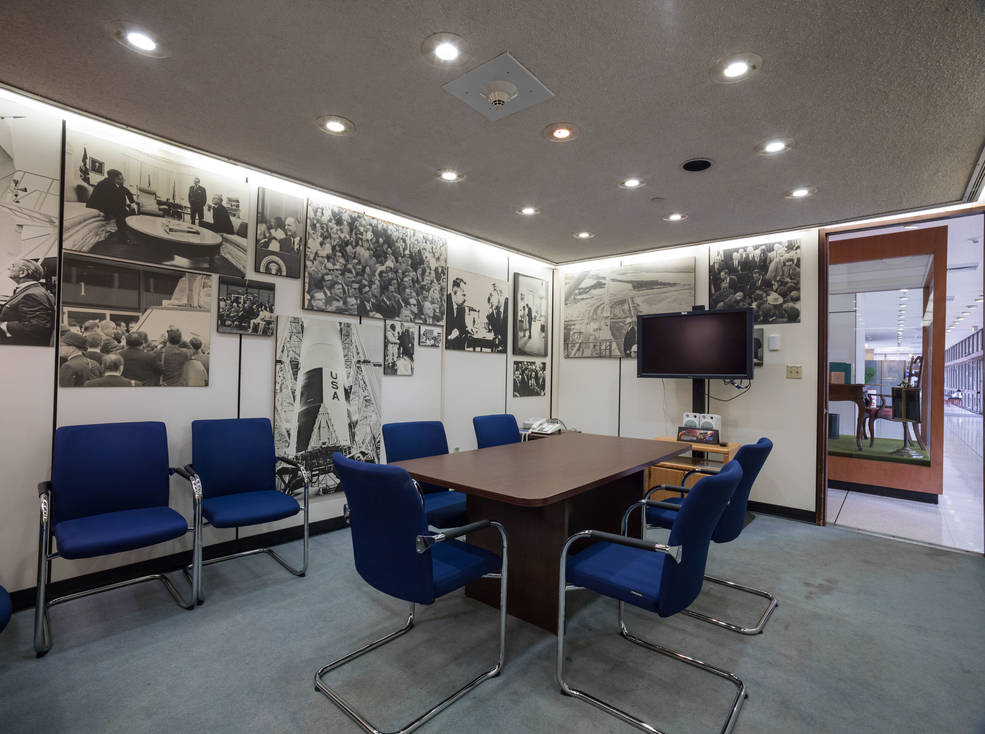
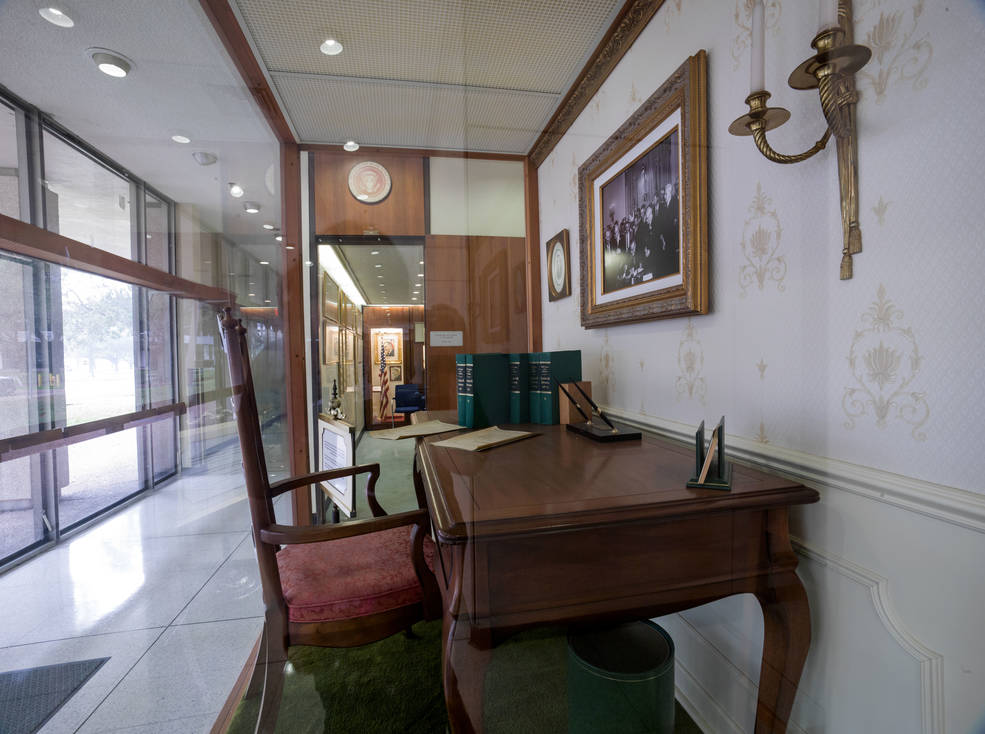
Three views of the Lyndon Baines Johnson Room, adjacent to the auditorium, displaying the President’s chair and desk and other memorabilia from his presidency.
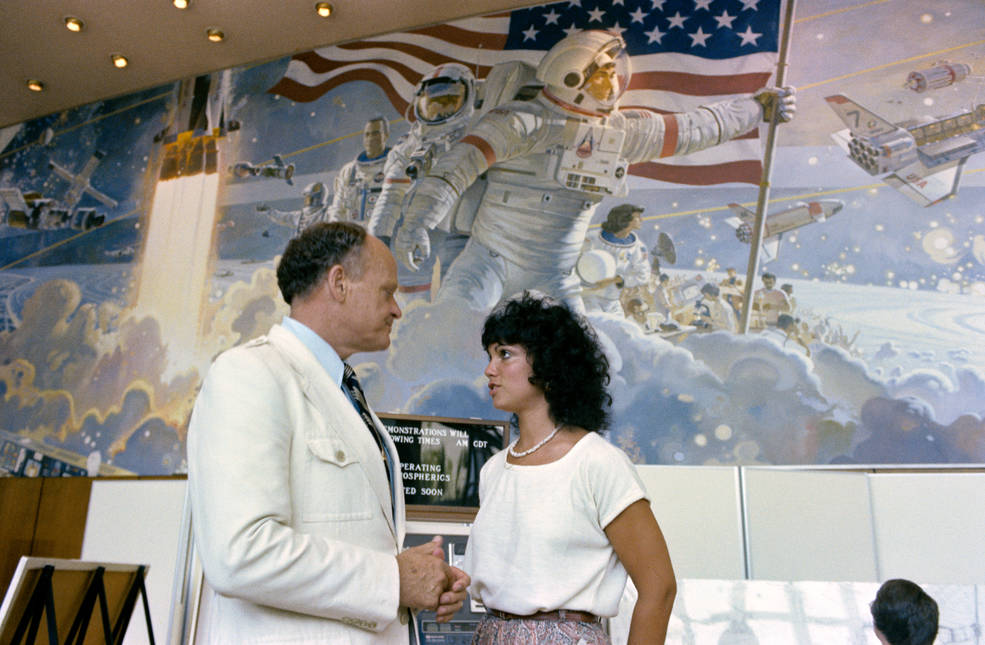
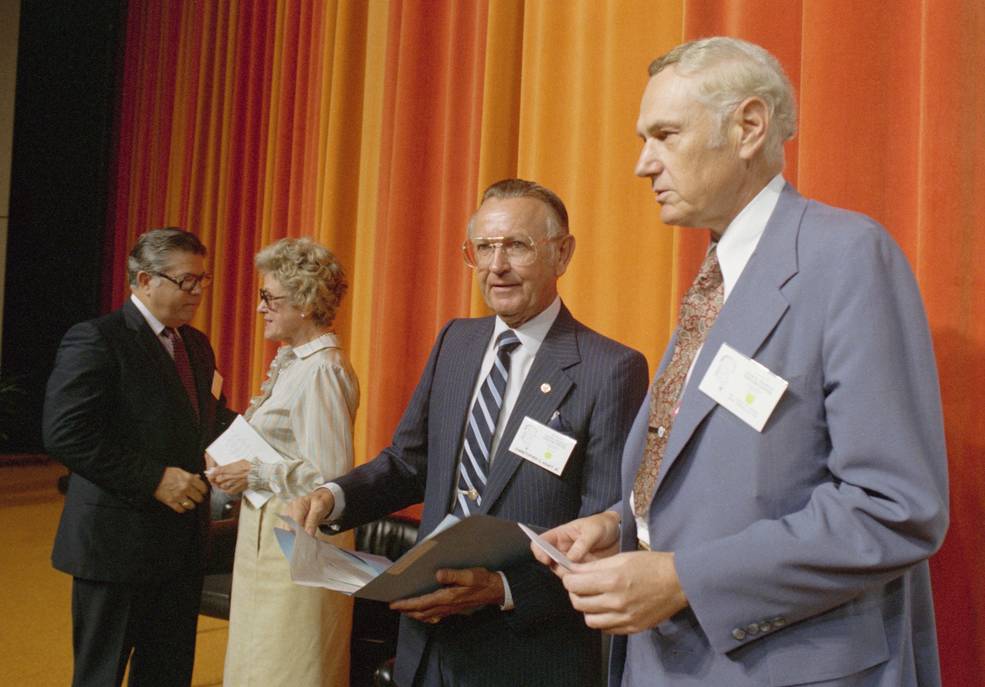
Left: Space artist Robert T. McCall and astronaut Judith A. Resnik during the June 1979 dedication of the mural “Opening the Next Frontier – The Next Giant Step” in the lobby of NASA’s Johnson Space Center’s (JSC) auditorium.
Right: Freddie Teague, second from left, attends the July 1981 dedication ceremony naming the auditorium of NASA’s Johnson Space Center after her late husband Texas Congressman Olin E. “Tiger” Teague, along with JSC Director Christopher C. Kraft and NASA Administrator James M. Beggs.
In 1979, JSC Director Kraft commissioned space artist Robert T. McCall to paint a mural on the lobby wall of the center’s auditorium. McCall spent several months at JSC painting the mural entitled “Opening the Space Frontier – The Next Giant Step,” illustrating NASA’s human space flight program, past, present, and future. He painted several JSC employees in the mural and used astronauts John W. Young and Judith A. Resnik as inspiration for two of the painting’s central figures. Astronaut Alan L. Bean, at the time a budding space artist, contributed by painting the astronaut pin in the mural. Dedication of the mural took place on June 19, 1979, and with the auditorium lobby serving as the Visitors Center, the general public had a chance to view the mural.
Following the death of Texas Congressman Olin E. “Tiger” Teague, who played a role in bringing JSC to Houston and served on and chaired the committee that oversaw NASA’s activities from 1959 to 1978, the center dedicated its auditorium and visitors center to the late Congressman. Teague’s widow Freddie participated in the July 20, 1981, ceremony in the newly-christened auditorium with JSC Director Kraft and newly-confirmed NASA Administrator James M. Beggs.
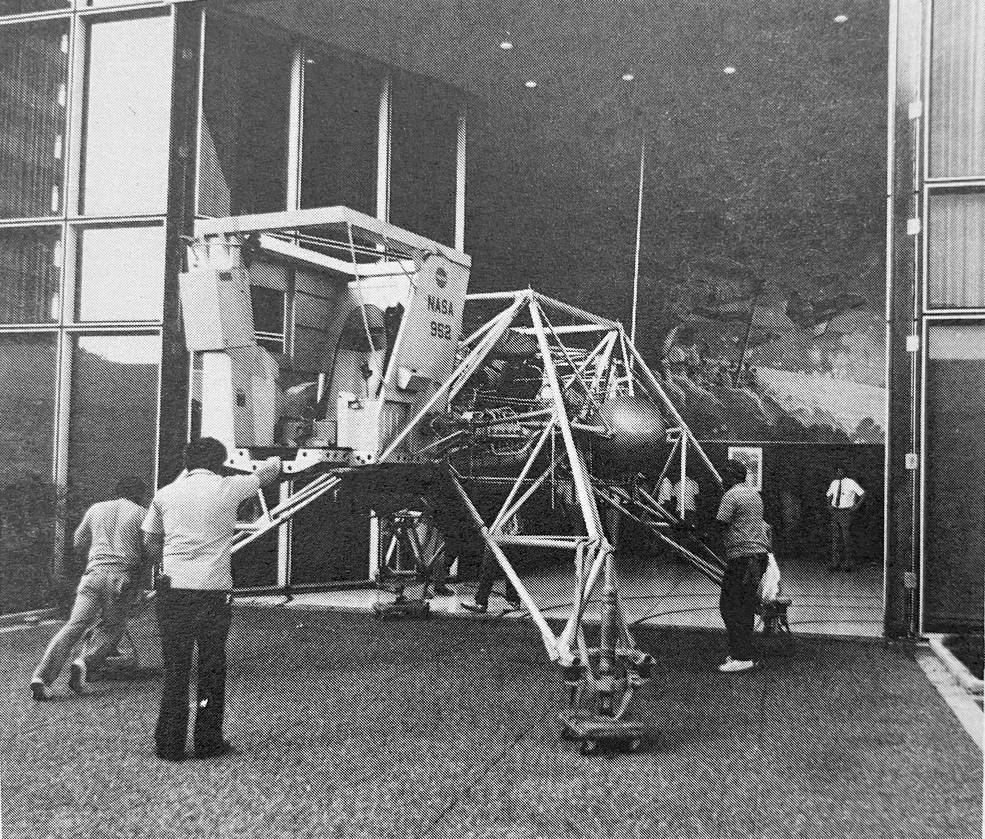
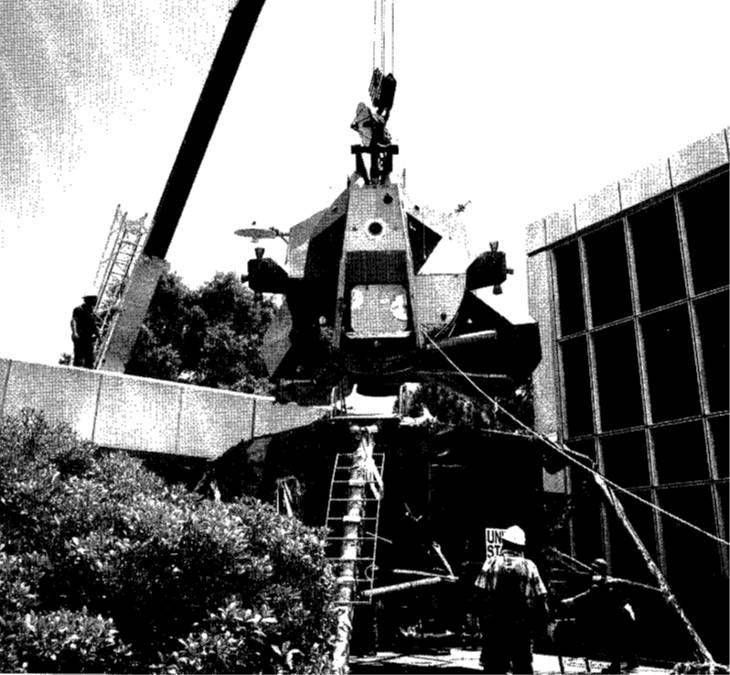
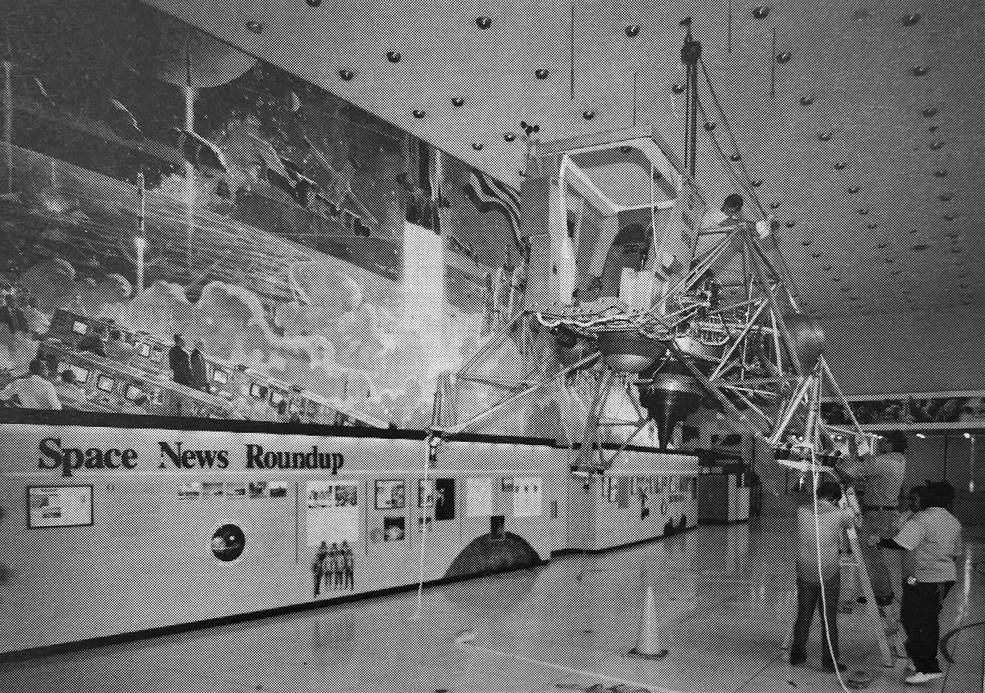
Left: Workers move the Lunar Landing Training Vehicle (LLTV) into the Teague Auditorium lobby in July 1989 in time for the Apollo 11 20th anniversary celebration. Middle: Workers remove the LTA-8 from the lobby in May 1992 for the move to Space Center Houston. Right: Workers raise the LLTV to suspend it from the lobby ceiling in November 1993.
In anticipation of the Apollo 11 20th anniversary celebration in July 1989, the Lunar Landing Training Vehicle (LLTV) used by Apollo astronauts was returned from the Alabama Space and Rocket Center in Huntsville, Alabama, and placed on display in the lobby of Building 2. In November 1993, workers lifted the LLTV from the floor and suspended it from the ceiling, adding a touch of verisimilitude to the flying vehicle, where it remains to this day. With increasing numbers of visitors to JSC and an ever-growing number and size of artifacts on display, the visitors center outgrew its available space in Building 2. Plans begun in the late 1980s led to the May 28, 1991 groundbreaking for Space Center Houston, JSC’s official visitors center located just outside the main entrance. Workers moved artifacts such as the Lunar Module Test Article-8 from Building 2 to Space Center Houston in time for its grand opening on Oct. 16, 1992. Following that event, Building 2 no longer housed the JSC visitors center and workers converted the exhibit area at the south end of the building into television studios and control rooms, as well as office space.
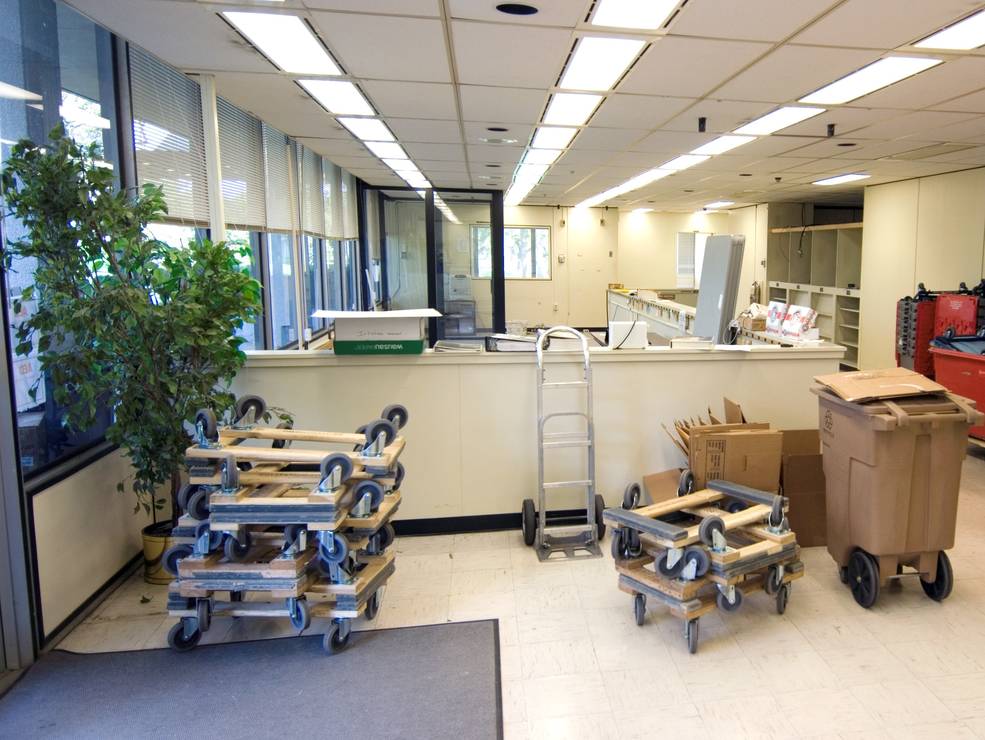
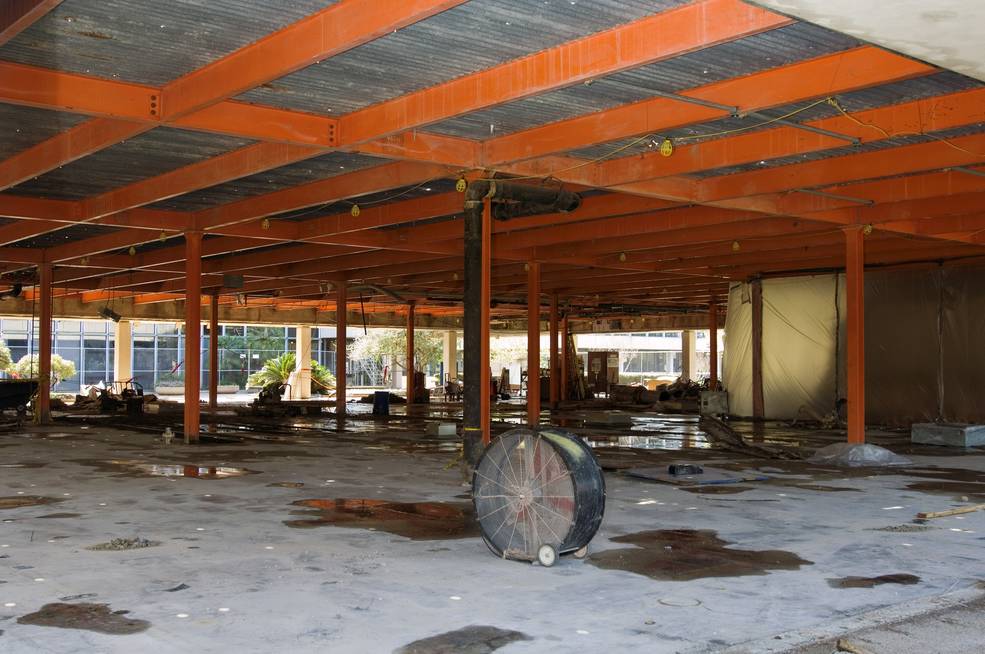
Left: The lobby of Building 2N in May 2007 at the start of the renovation. Right: Building 2N in February 2008 during the renovation.
Over the decades, both sides of Building 2 underwent periodic upgrades and renovations to accommodate changing technical requirements. Between 2007 and 2009, Building 2N underwent a major renovation, including removal of interior walls and reconfiguring the lobby, office spaces, conference rooms, and the media briefing room – the original had been in use since the Apollo program. Following the ribbon-cutting in April 2009, the building earned a Leadership in Energy and Environmental Design (LEED) Gold Certification, one of the first buildings at the center to be LEED certified.
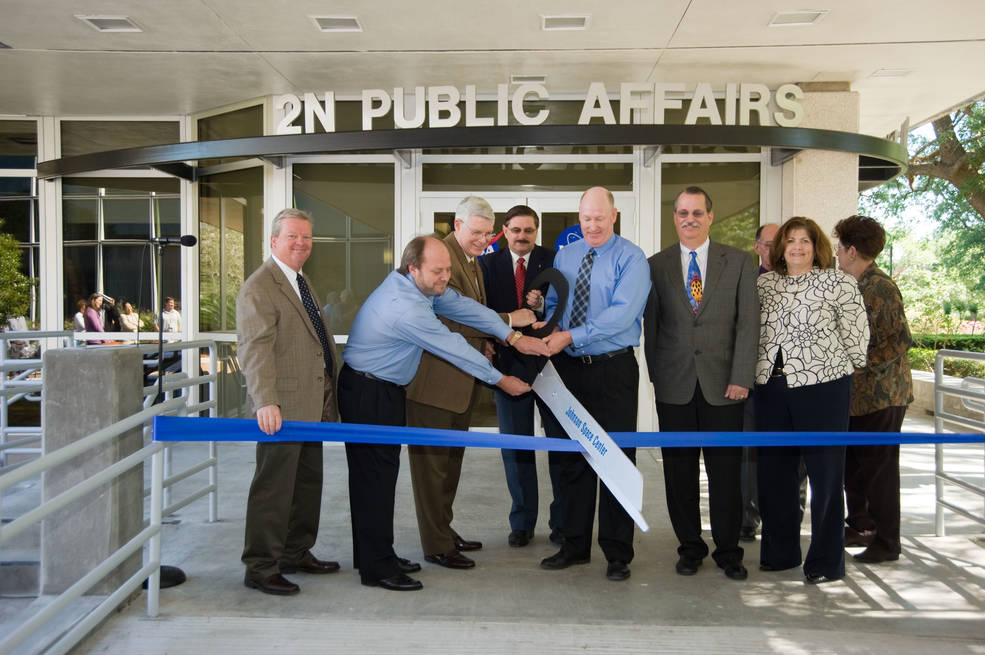
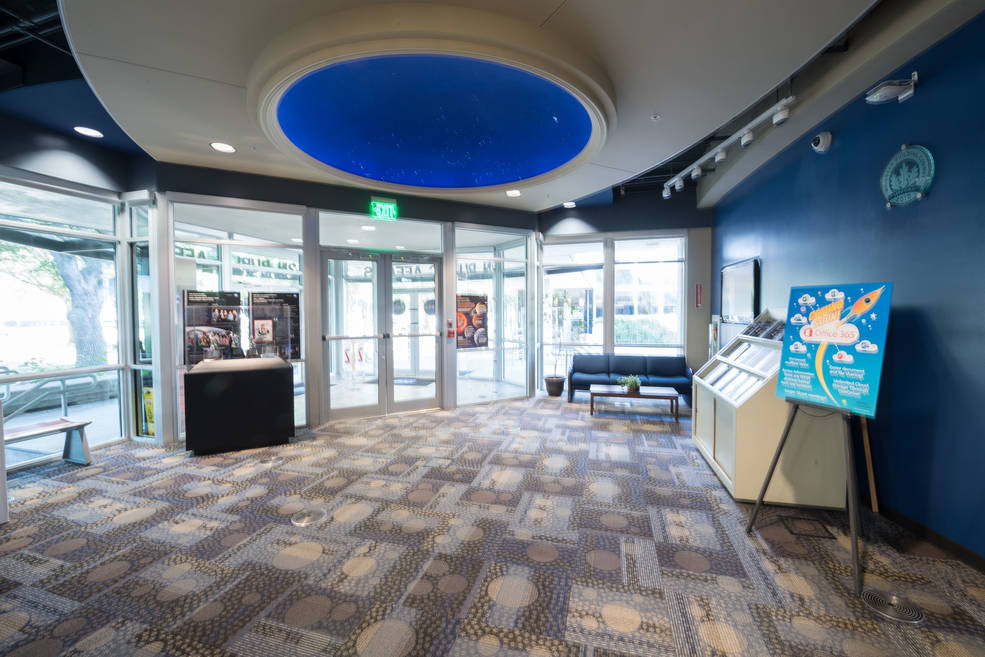
Left: Michael L. Coats, director of NASA’s Johnson Space Center, and other officials at the ribbon-cutting of the renovated Building 2N in April 2009. Right: The lobby of the renovated Building 2N.
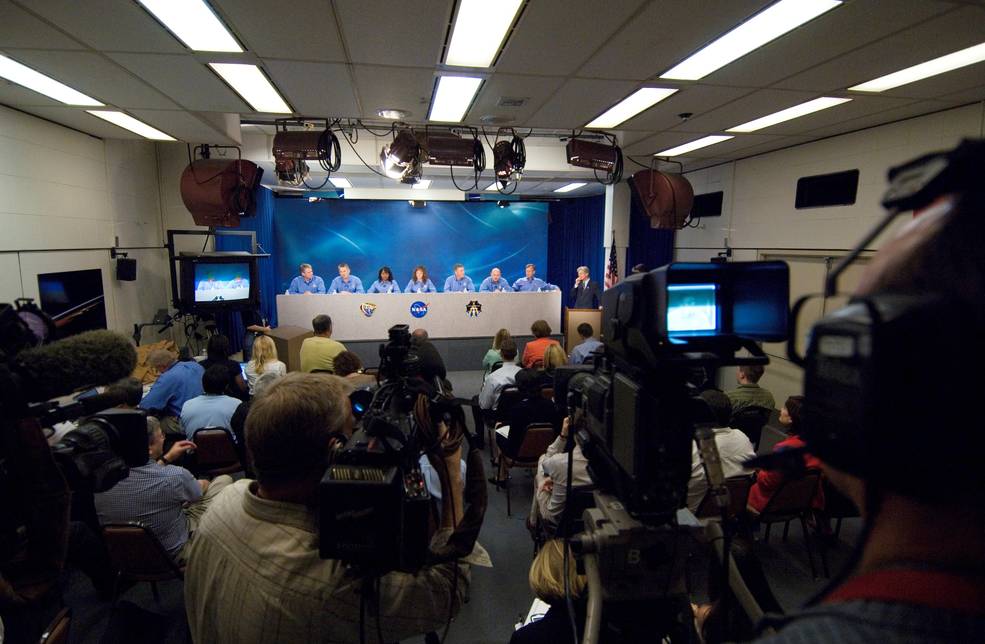
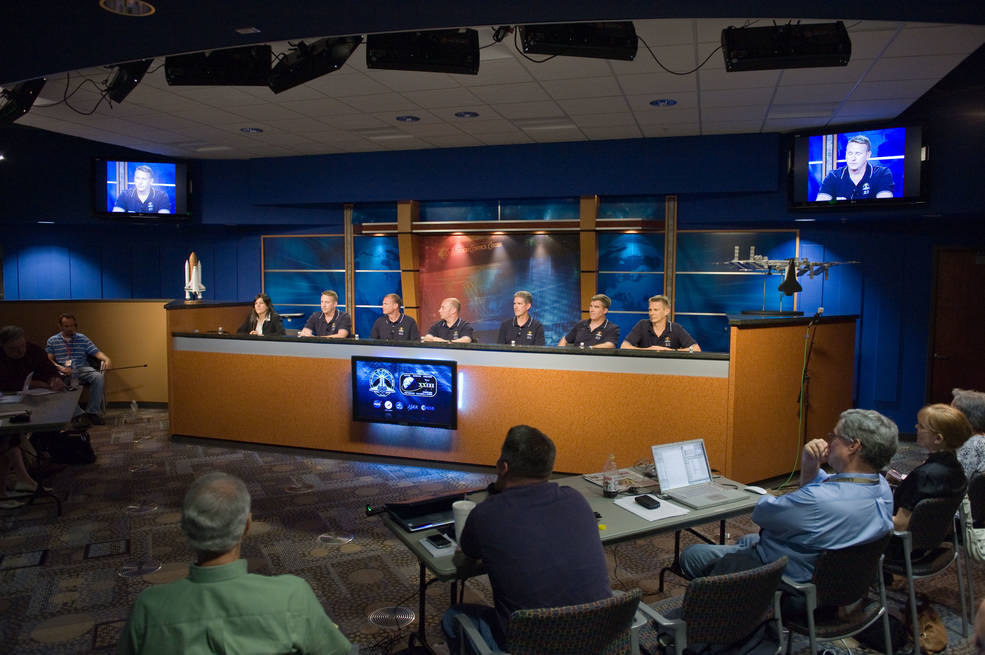
Left: The pre-renovation briefing room in June 2006, for the STS-121 crew preflight press conference. Right: New briefing room in May 2010, for the STS-132 crew preflight press conference.
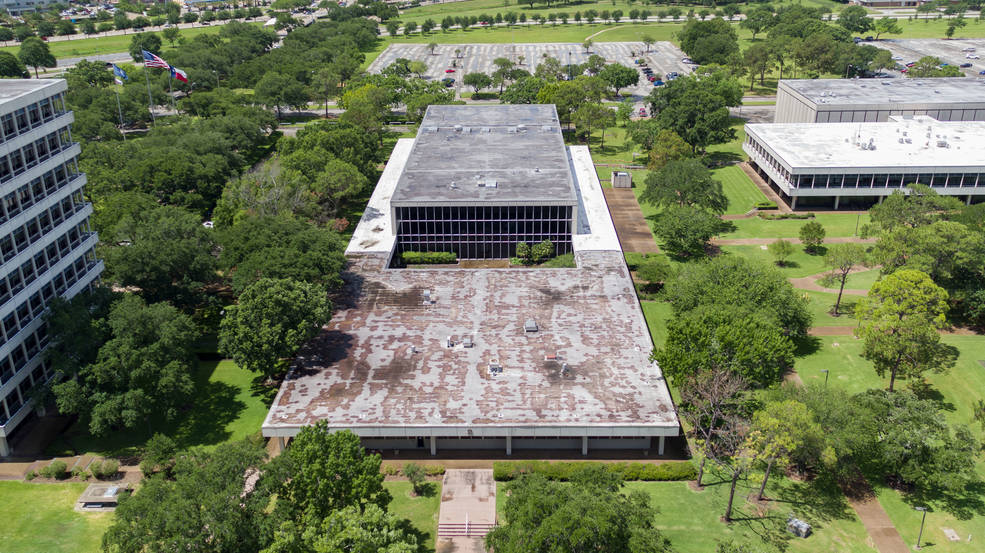
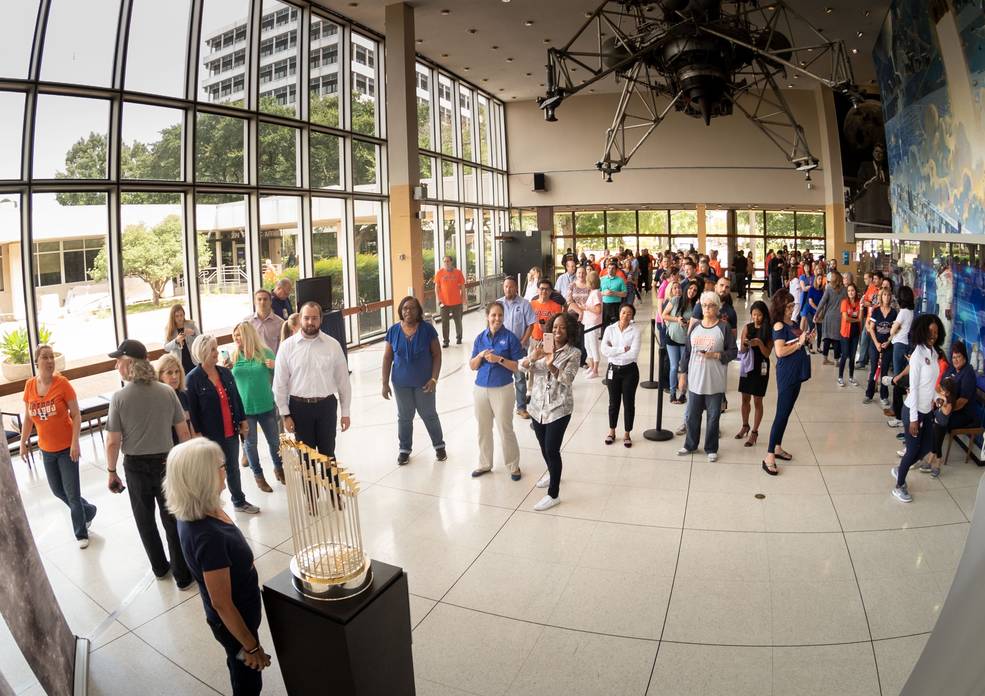
Left: Aerial view of Building 2 in June 2018. Right: Employees view the World Series trophy on temporary display in the Teague Auditorium lobby on Sep. 20, 2018.
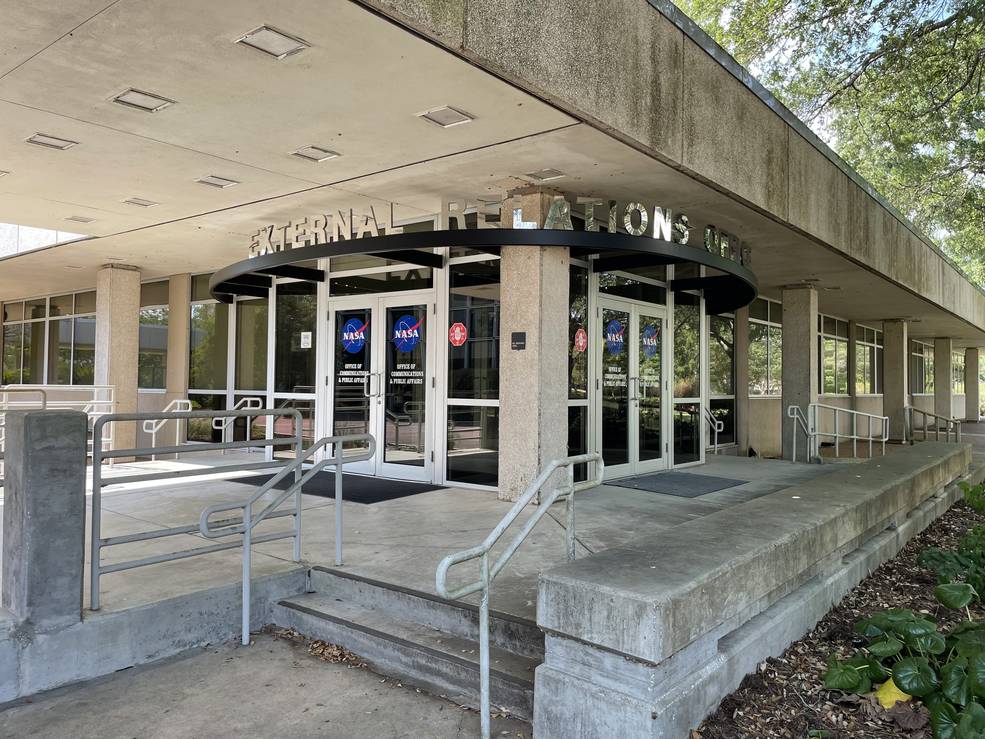
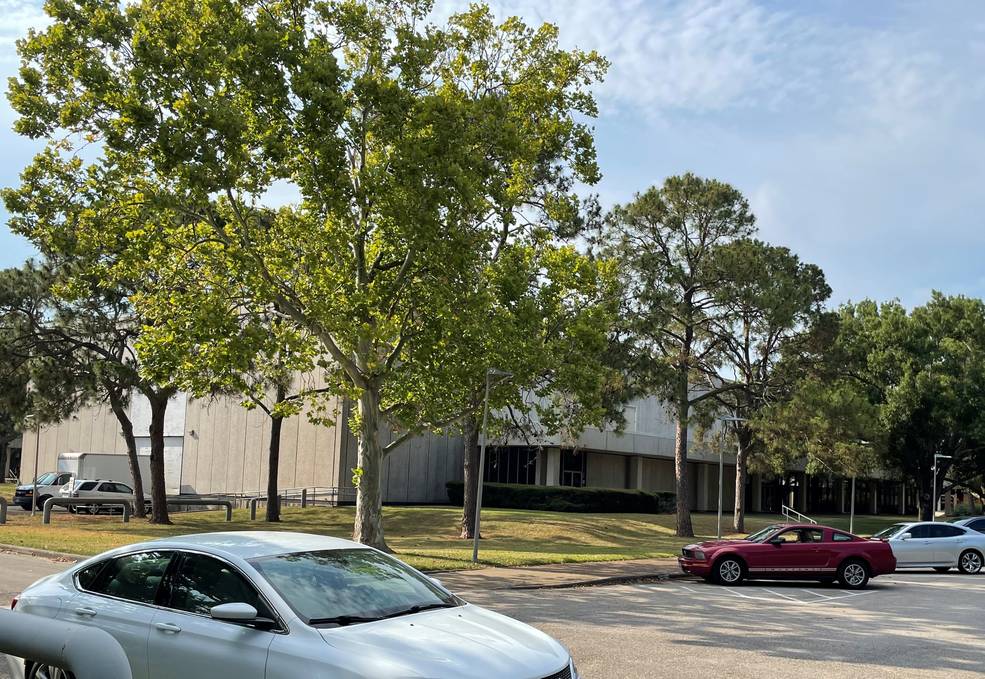
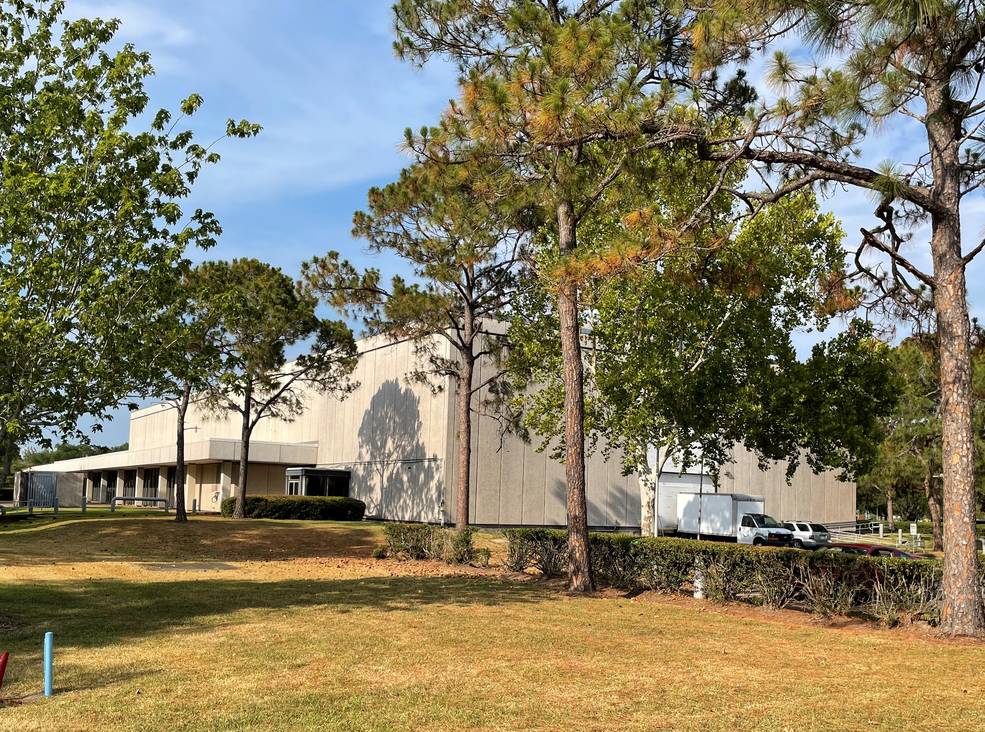
Street level views of Building 2 in June 2022.
The employees of the External Relations Office in Building 2 continue to serve the center and the agency as NASA continues to operate the International Space Station and looks forward to landing the first woman and the first person of color on the Moon. The Auditorium continues as the site for regular meetings where center management keeps employees informed of the center’s activities and plans, and present select employees with well-deserved awards for the hard work and commitment to excellence. Although most space artifacts have relocated to Space Center Houston, several remain in the lobby, accenting the rich history of the building’s nearly 60 years.
John Uri
NASA Johnson Space Center
