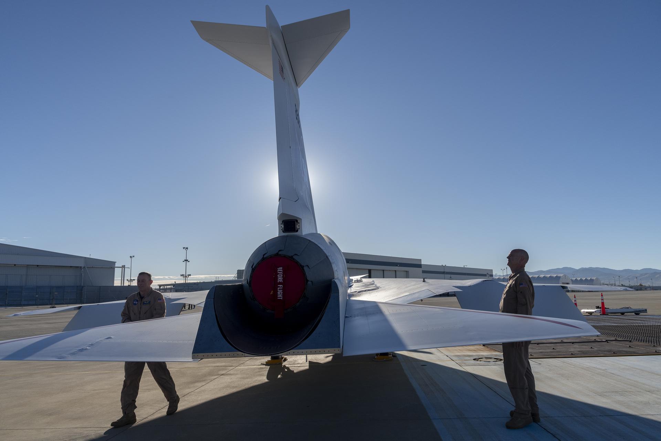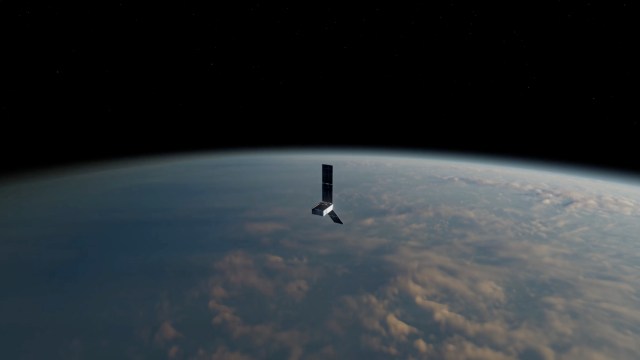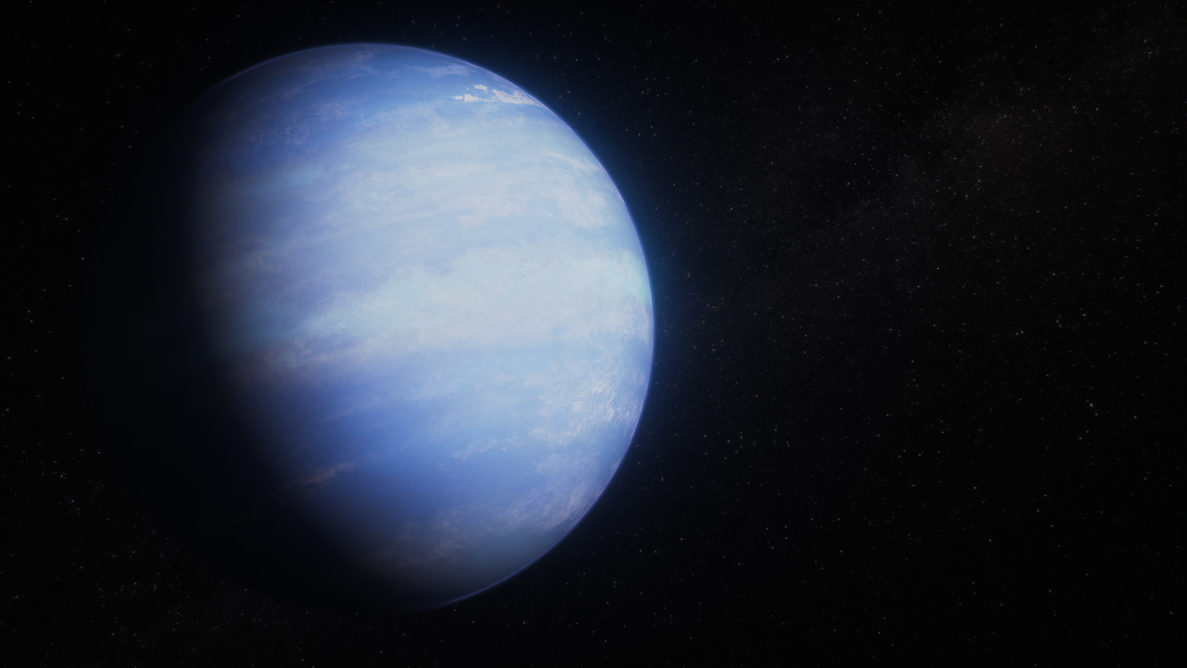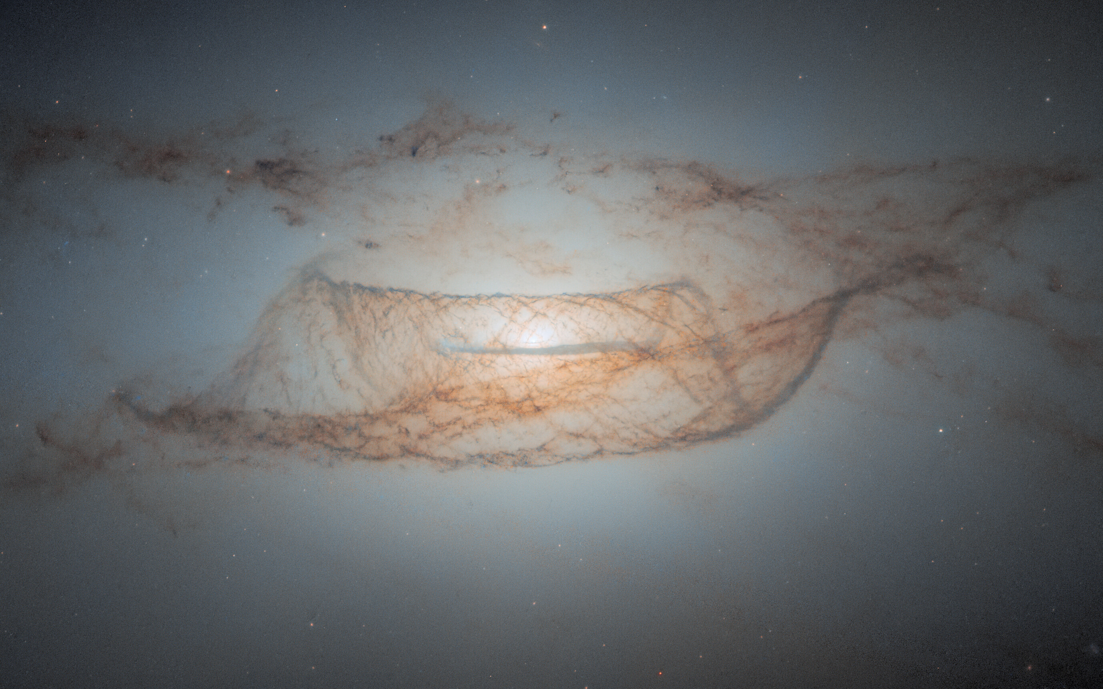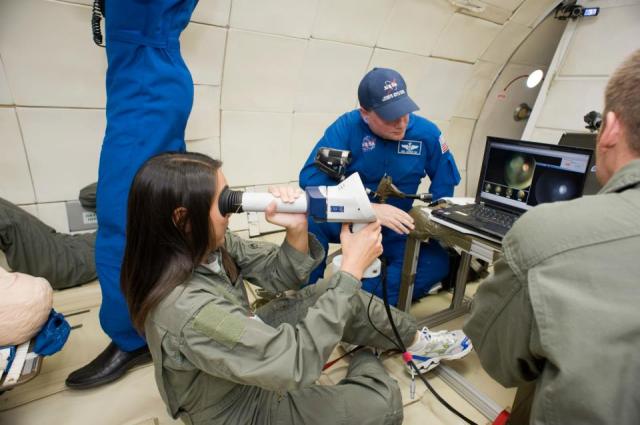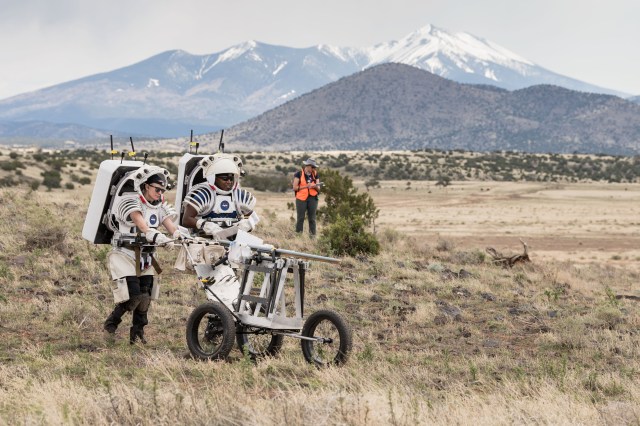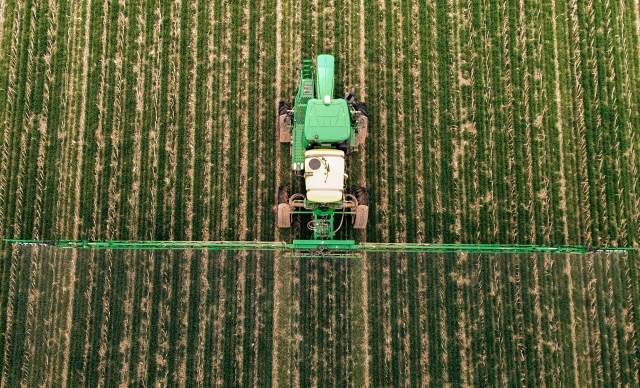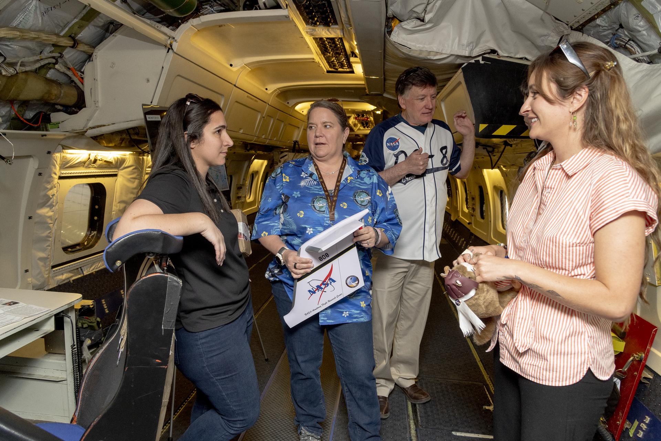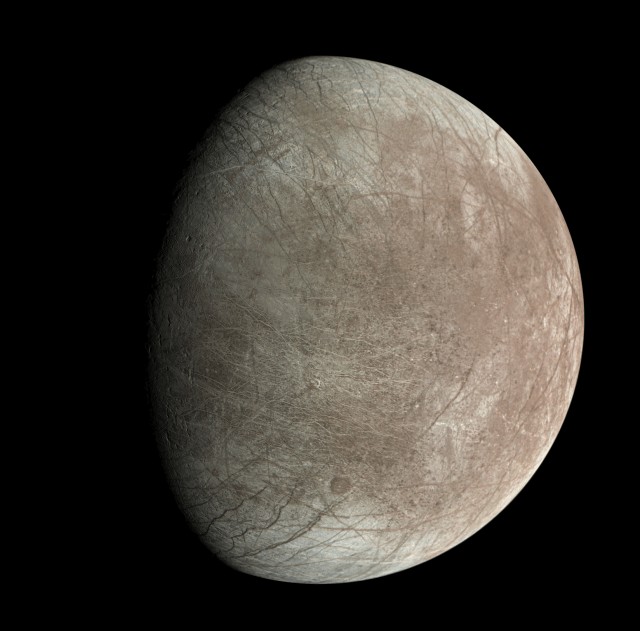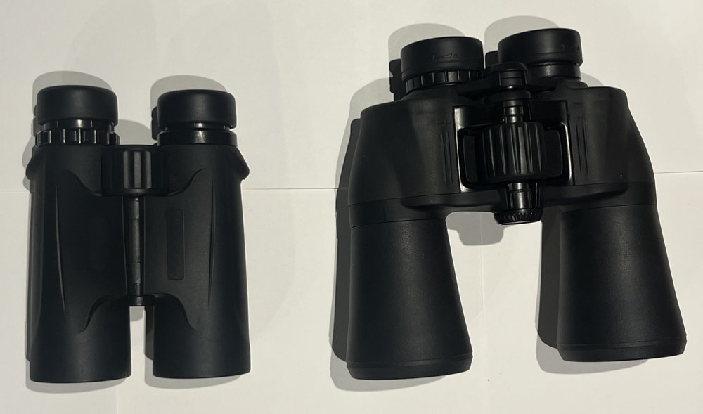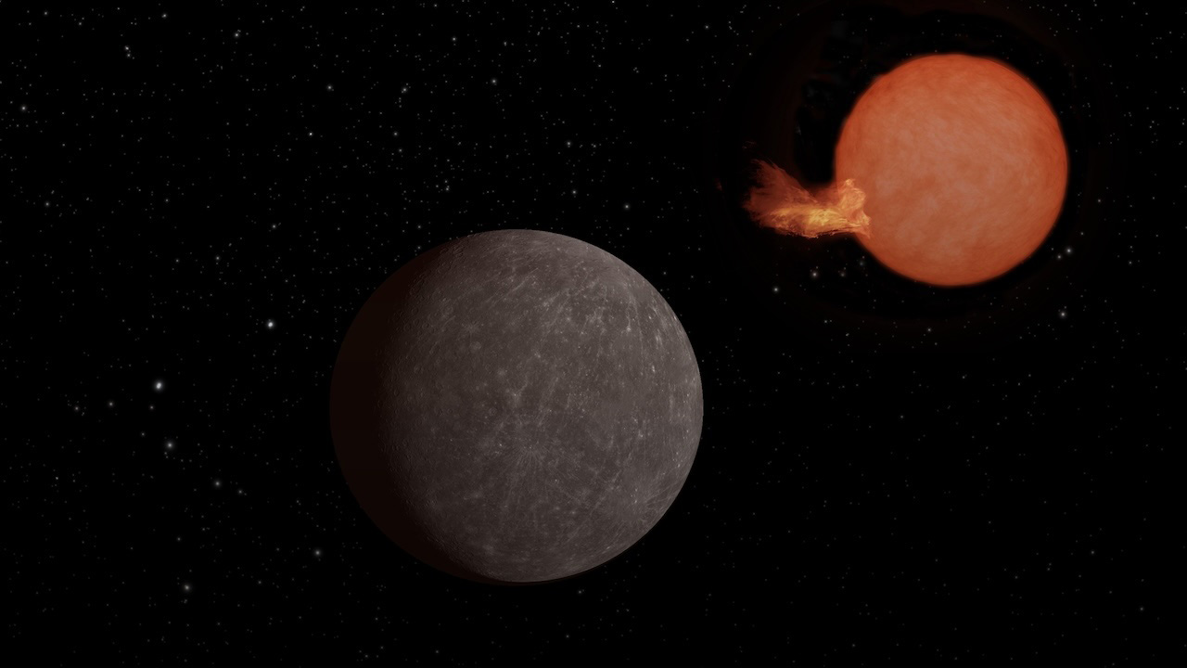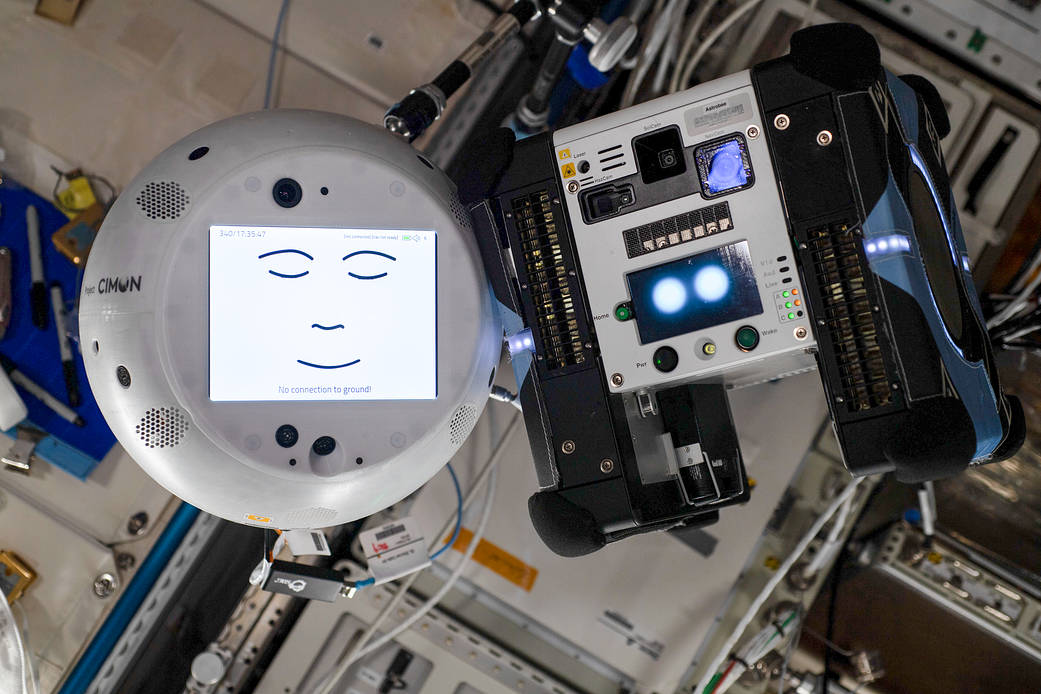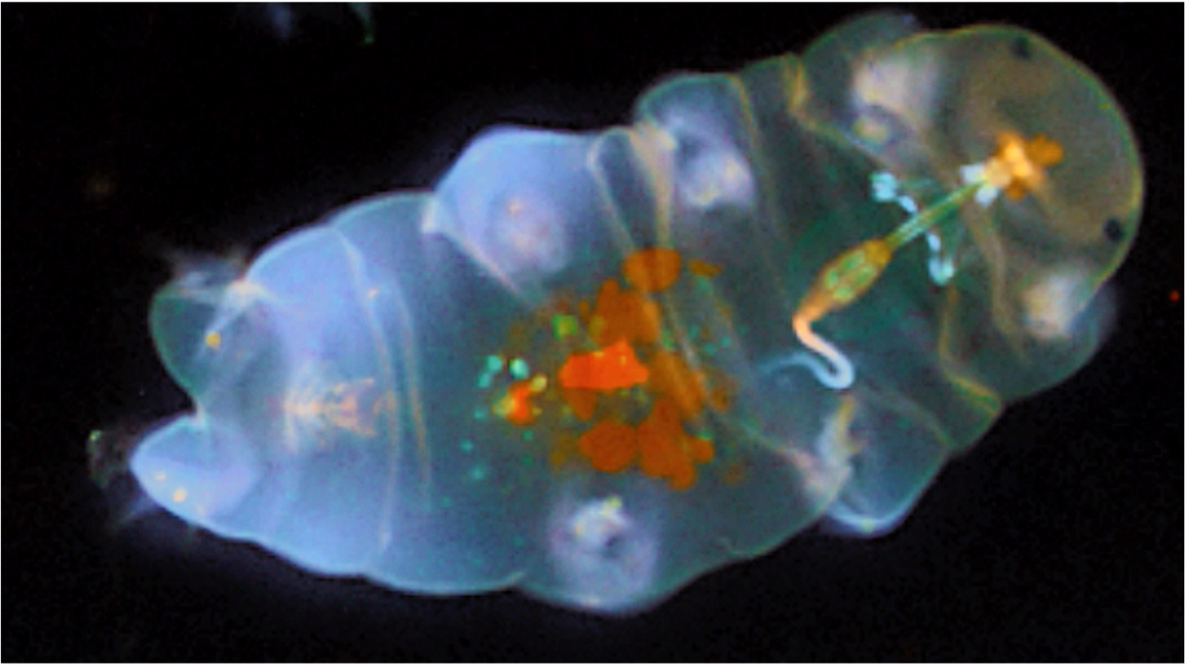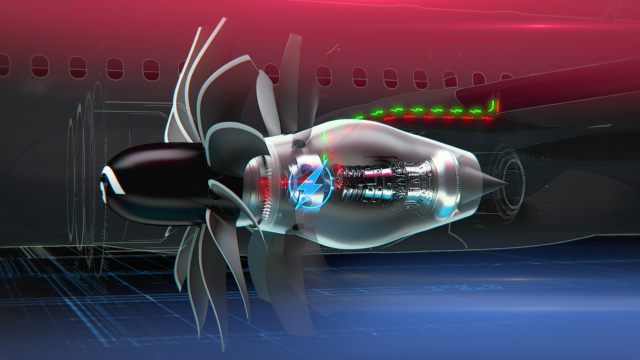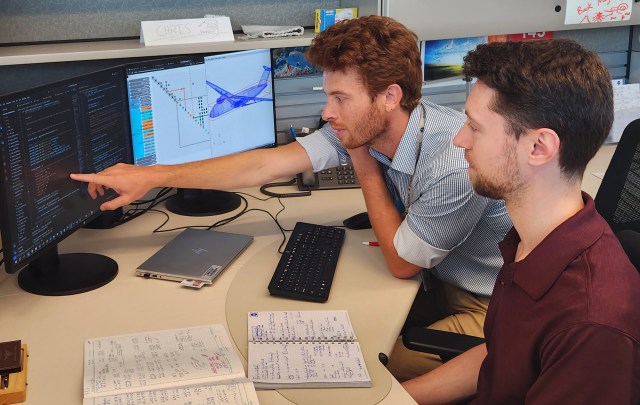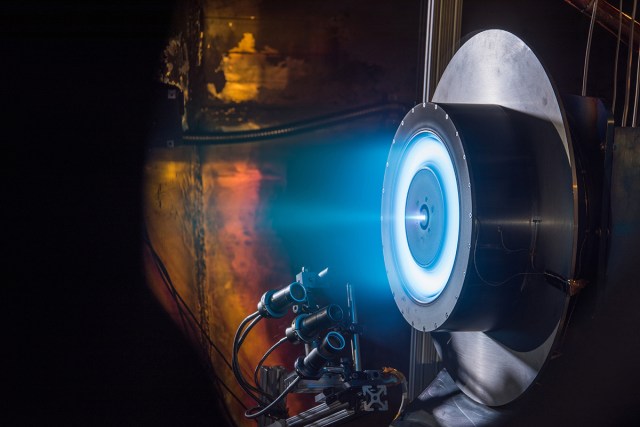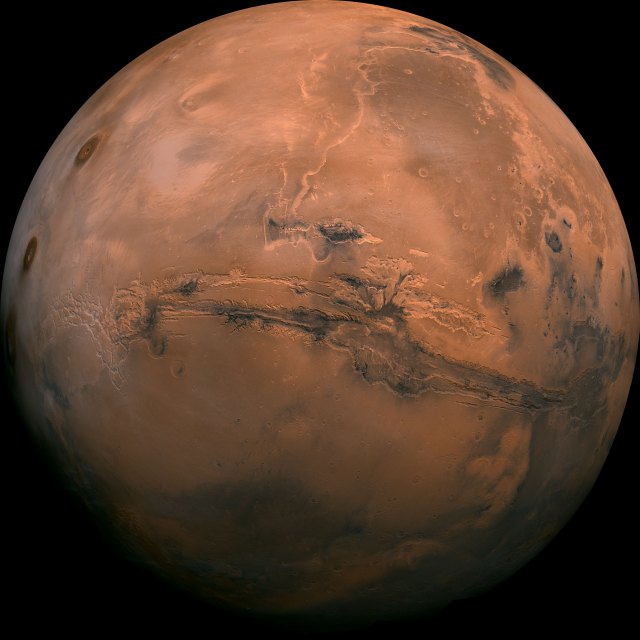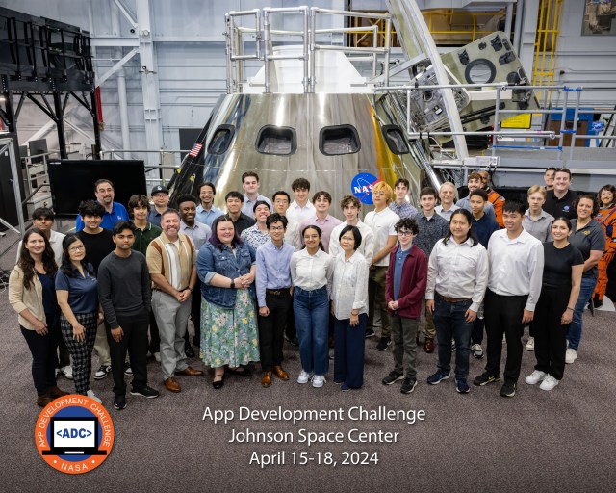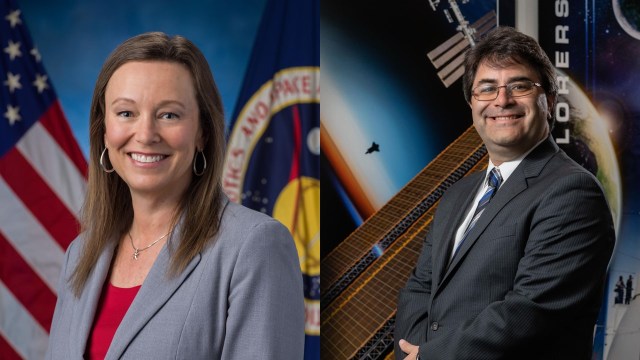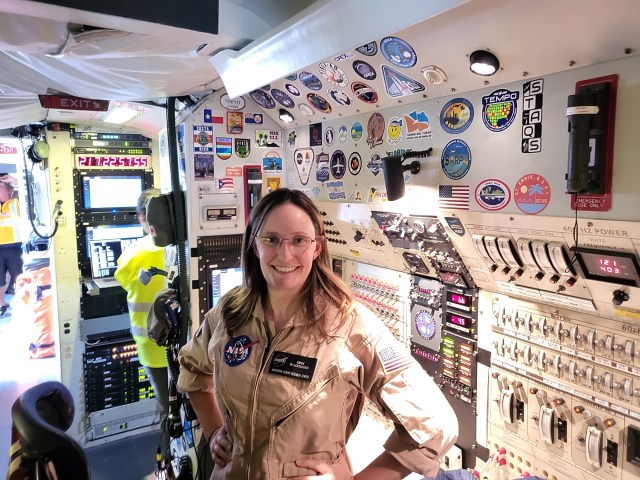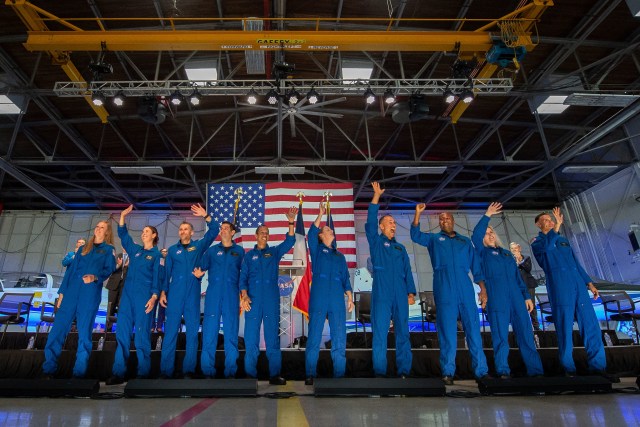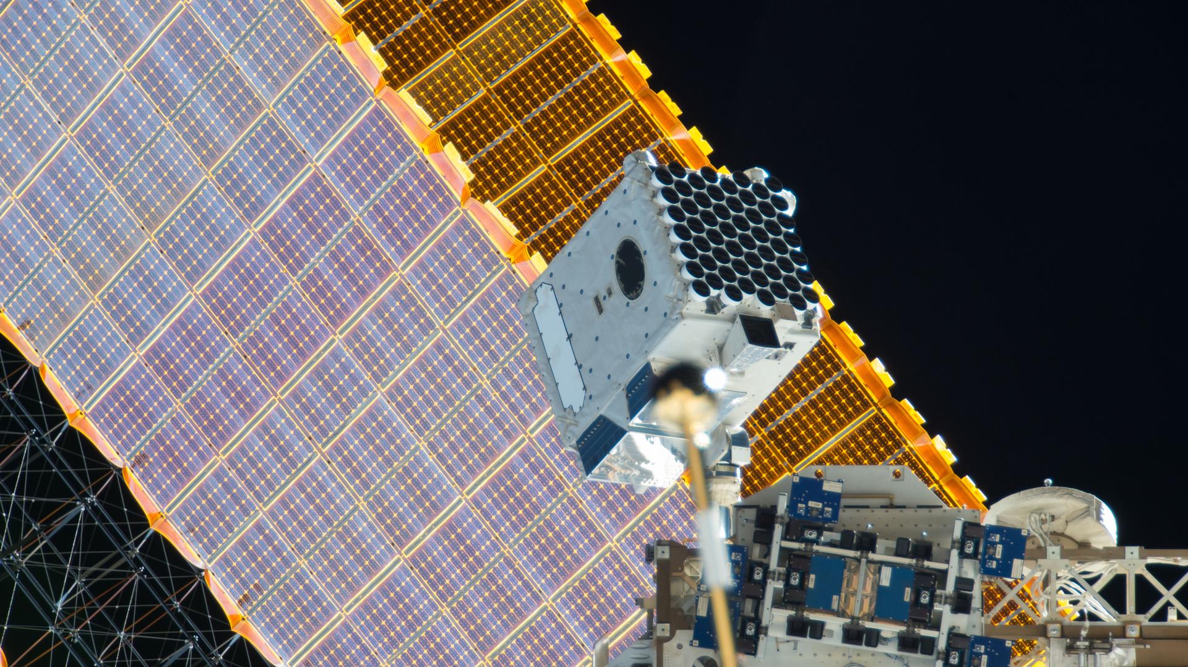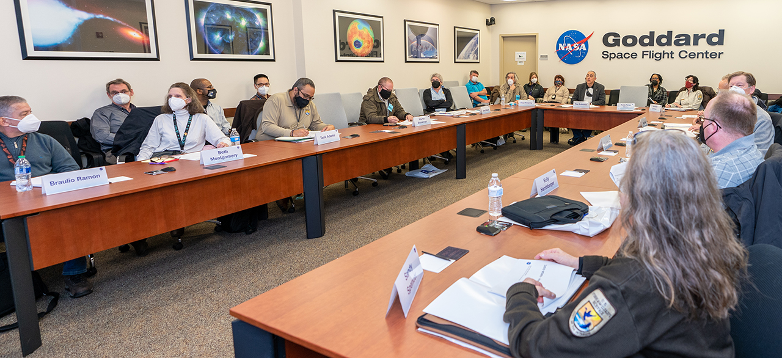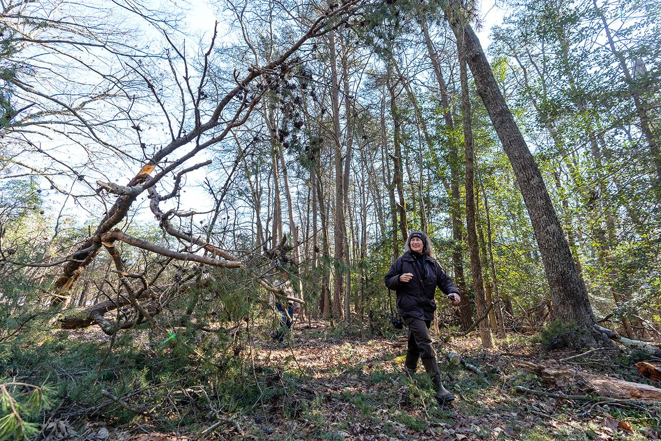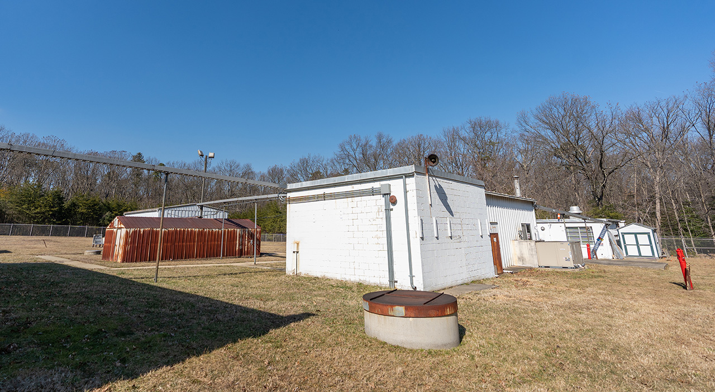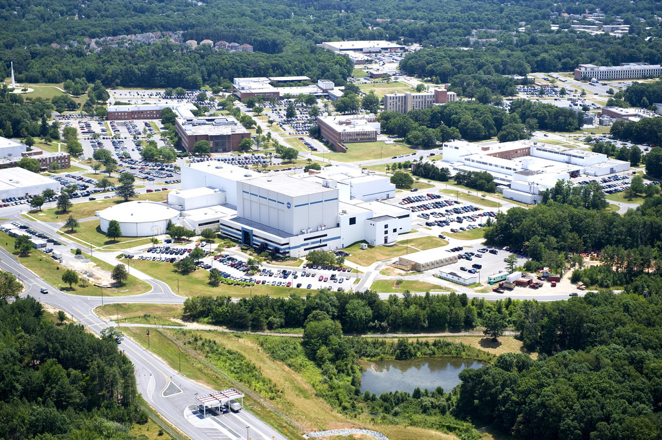
The master plan that lays out infrastructure aims for NASA’s Goddard Space Flight Center over the next two decades received approval from the agency’s Office of Strategic Infrastructure, following a presentation on Feb. 1.
Through a combination of demolitions, renovations, and other moves, the plan charts a path to a 25% reduction in building square footage by 2038. Amounting to roughly 1.4 million square feet in total, the bulk of the reduction (almost 1.2 million square feet) would occur at Goddard’s principal campus in Greenbelt, Maryland, with the balance realized across the center’s five remote facilities and other sites.
“Goddard is NASA’s premier center for science, and our master plan gives us the blueprint to ensure we remain on the cutting edge of discovery over the next generation,” said Ray Rubilotta, Goddard’s associate center director. “I’m incredibly proud of our civil servant and contractor workforce, who are hard at work transforming Goddard and preparing us for the future.”
The master plan also addresses infrastructure changes beyond square footage goals. Environmental improvements result from energy-efficient construction and replacing some paved surfaces with green space. At the Wallops Flight Facility on Virginia’s Eastern Shore, launch range infrastructure would be elevated and hardened against potential severe storms and sea level rise.
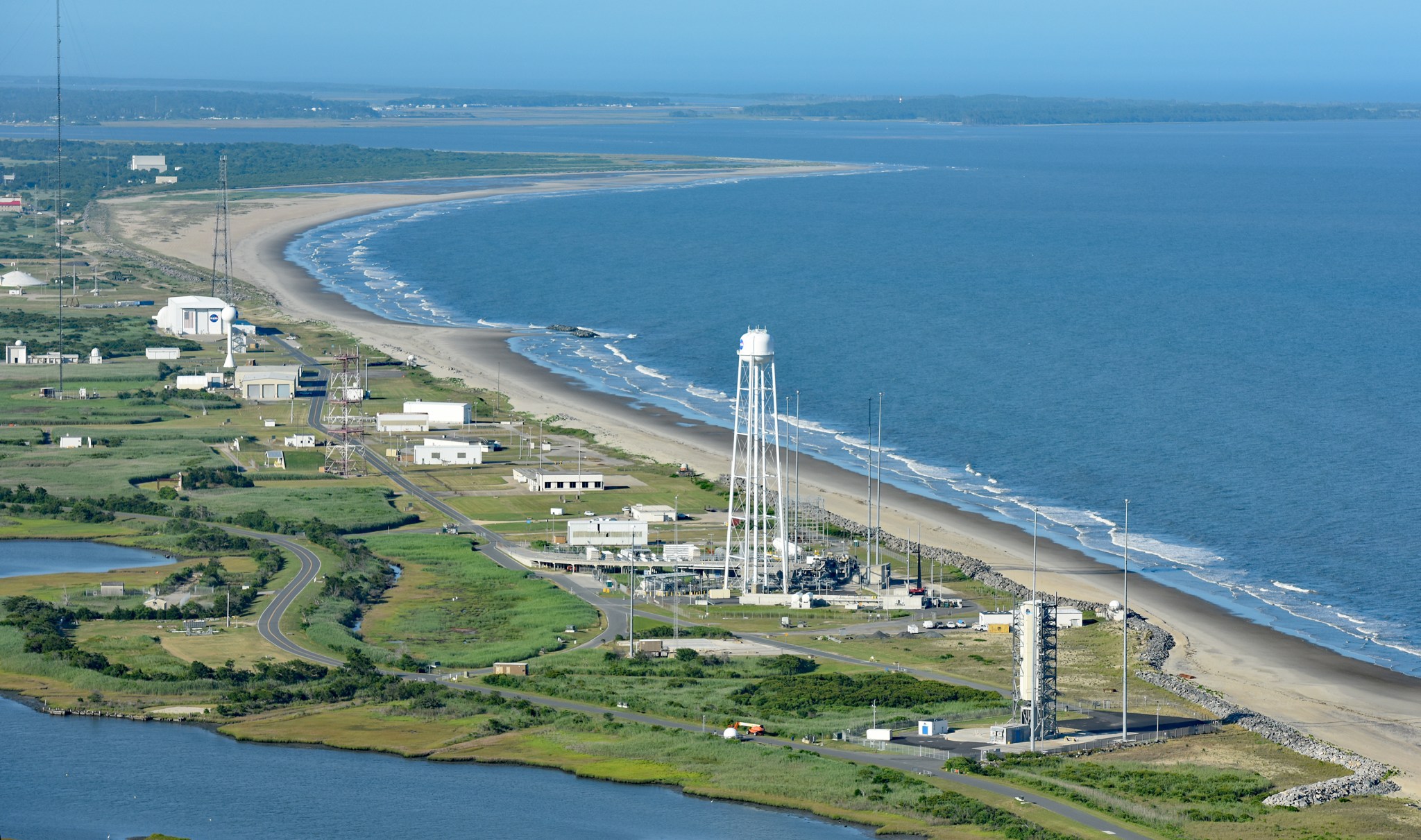
Known as Area 400, a 100-acre parcel of Goddard’s Greenbelt campus is identified in the master plan as candidate property for divestment.
Goddard used the site for propellant research beginning in the 1960s, when the surrounding area was more remote; Area 400 itself still remains largely wooded. NASA’s propellant work has since mainly shifted to other NASA centers or been commercialized, and the 11 structures at Area 400 are used now mainly for storage and other support functions.
“Our climate and our environment are extremely important to NASA, but even more so to us at Goddard, where so much of the agency’s Earth science research takes place,” Rubilotta said. “Although we no longer need the Area 400 site, it is our hope that environmental considerations will be given utmost weight as the site is dispositioned.”
Goddard’s master plan (along with those developed at other centers) resulted from NASA’s Mission Support Council, which set infrastructure affordability goals to reach by 2038. The council’s direction followed 2015 policies set by the Office of Management and Budget regarding federal property footprints.
Development of Goddard’s master plan began with site visits and stakeholder interviews in 2017.
By Robert Garner
NASA’s Goddard Space Flight Center, Greenbelt, Md.


