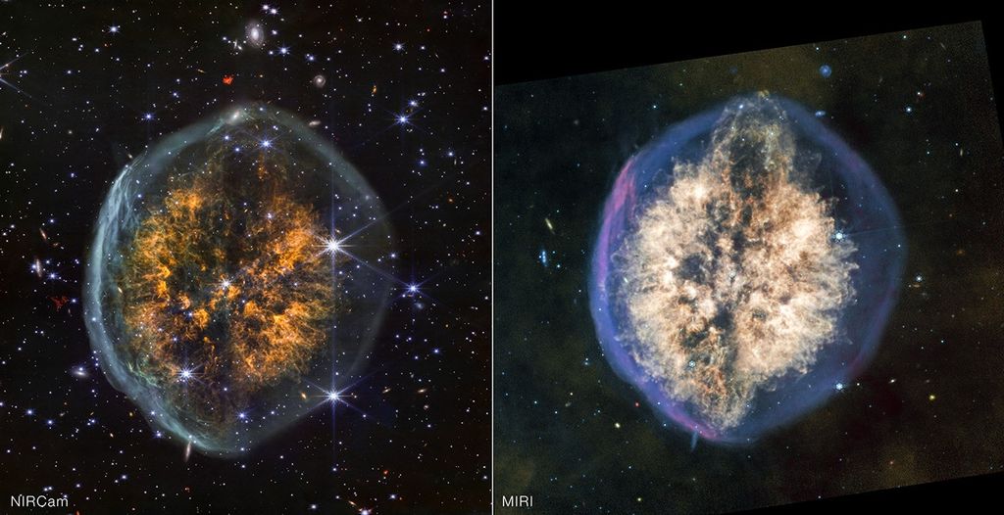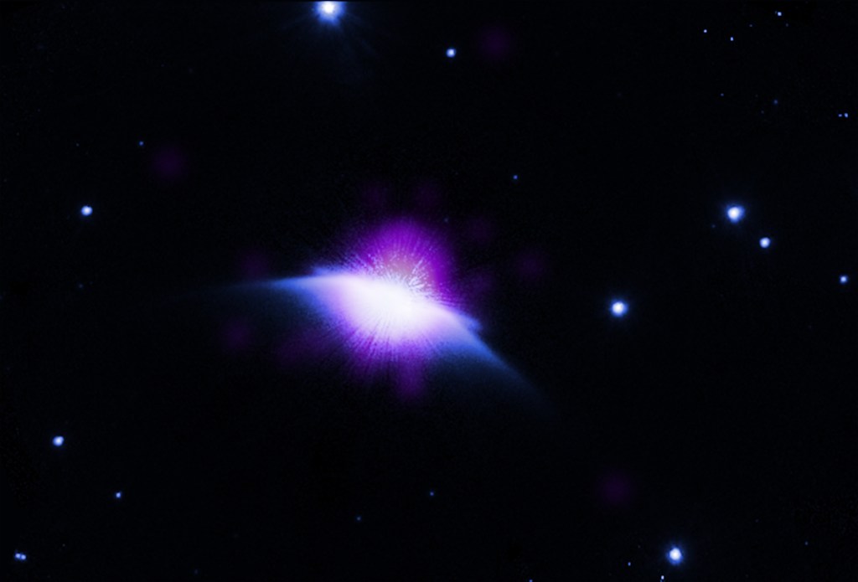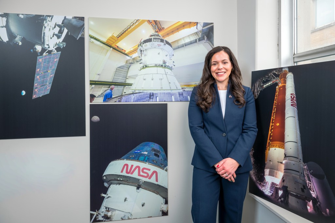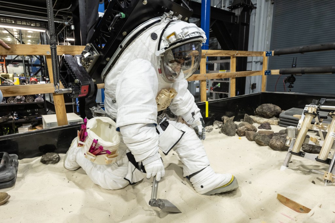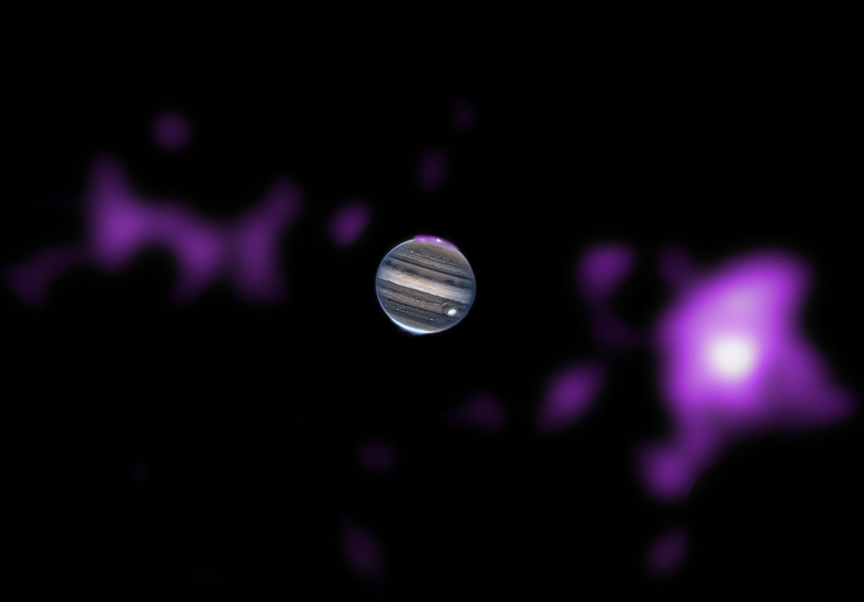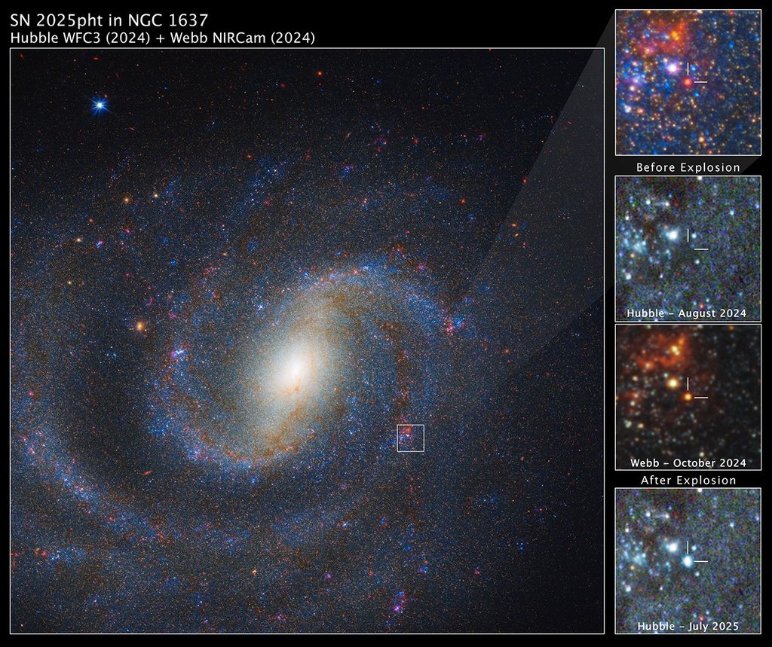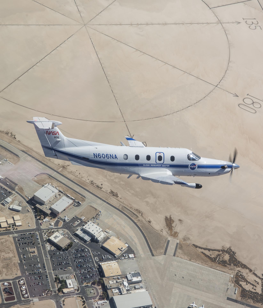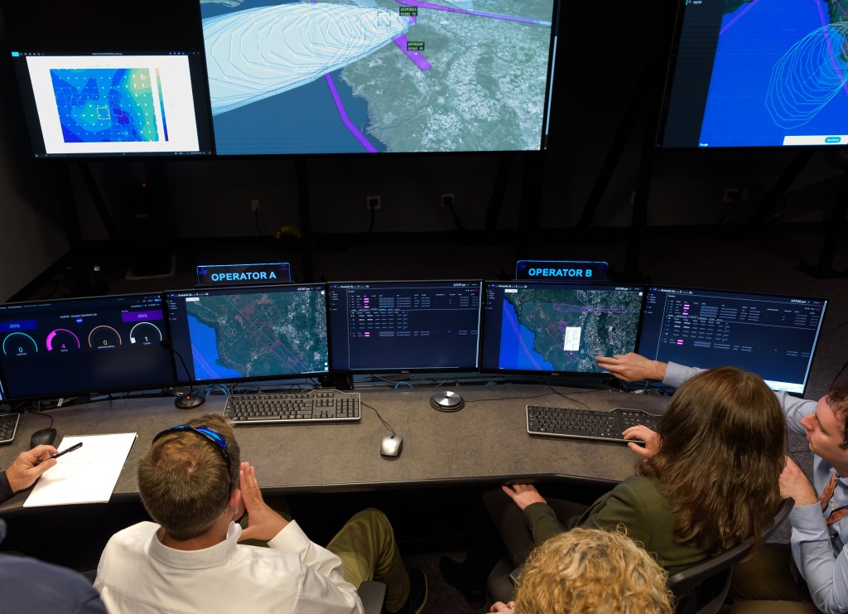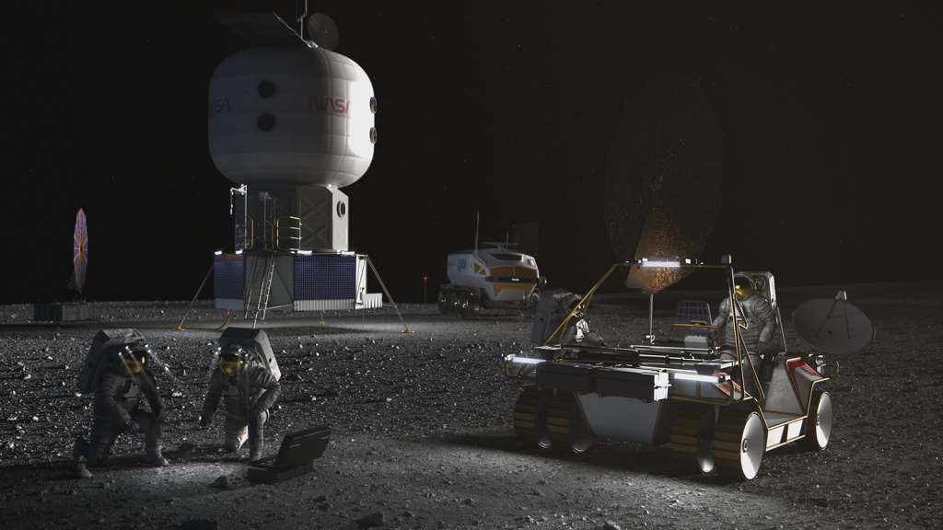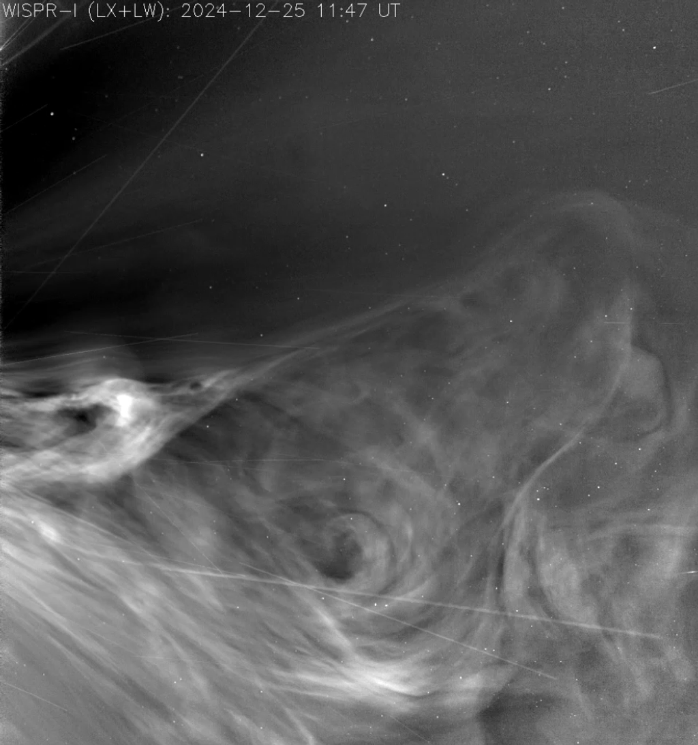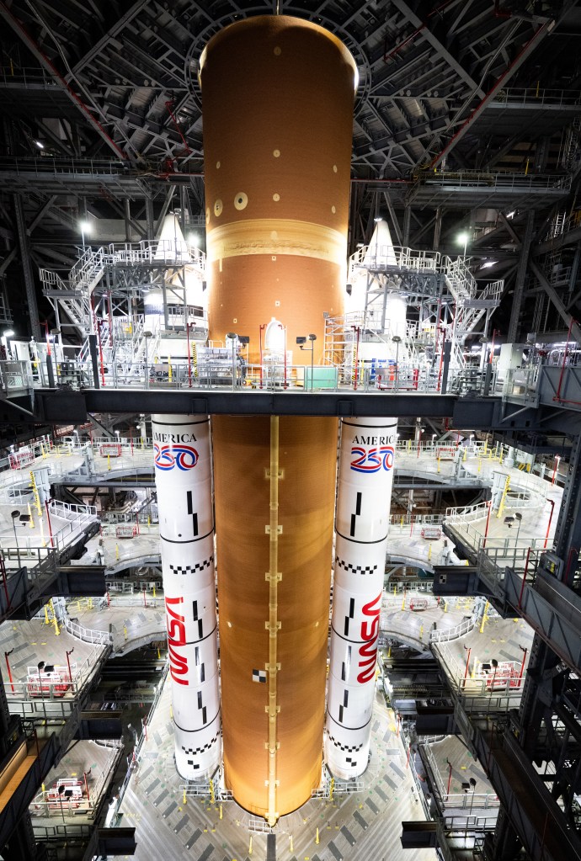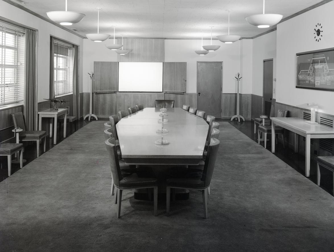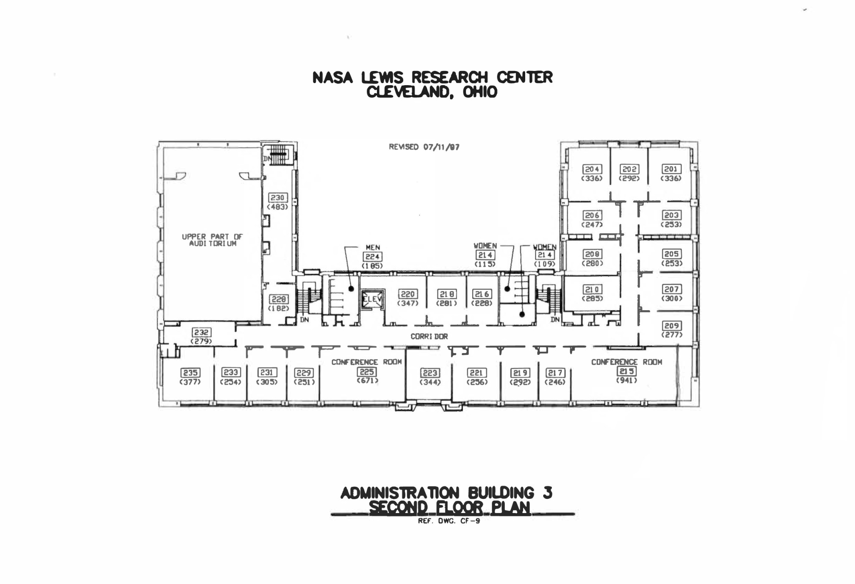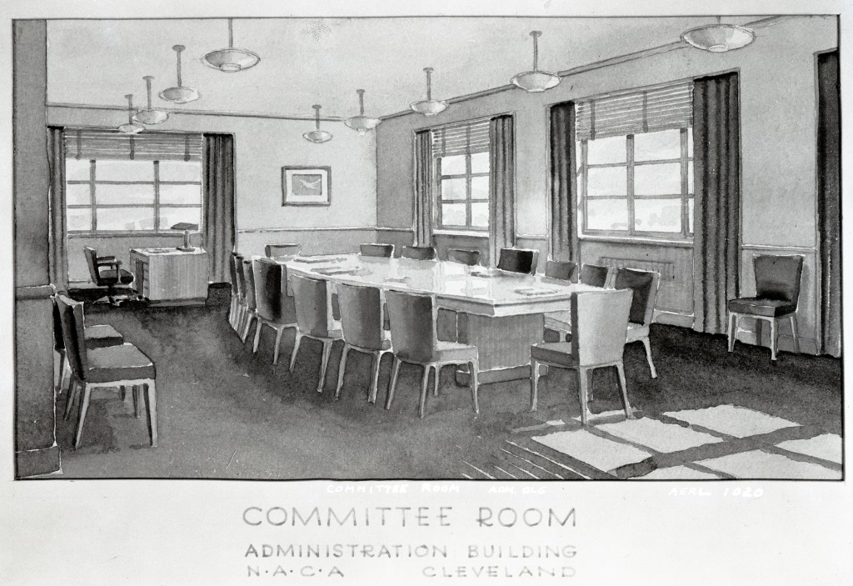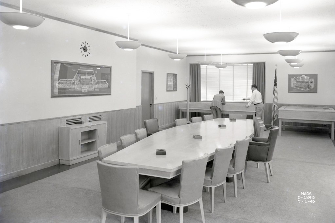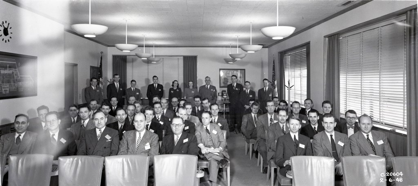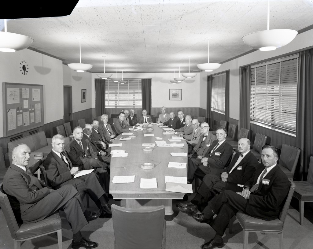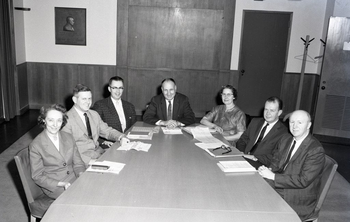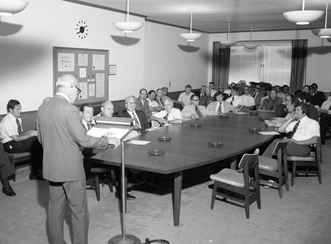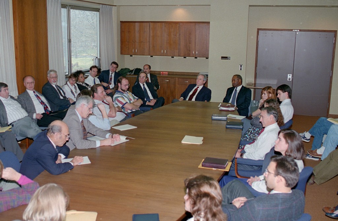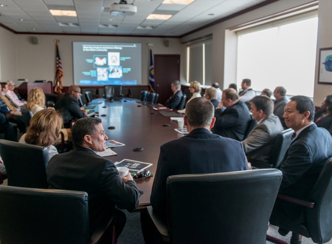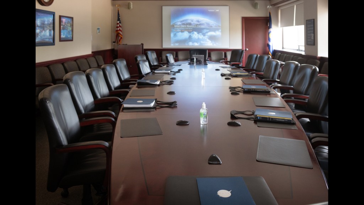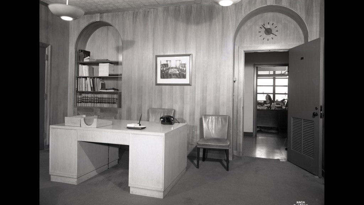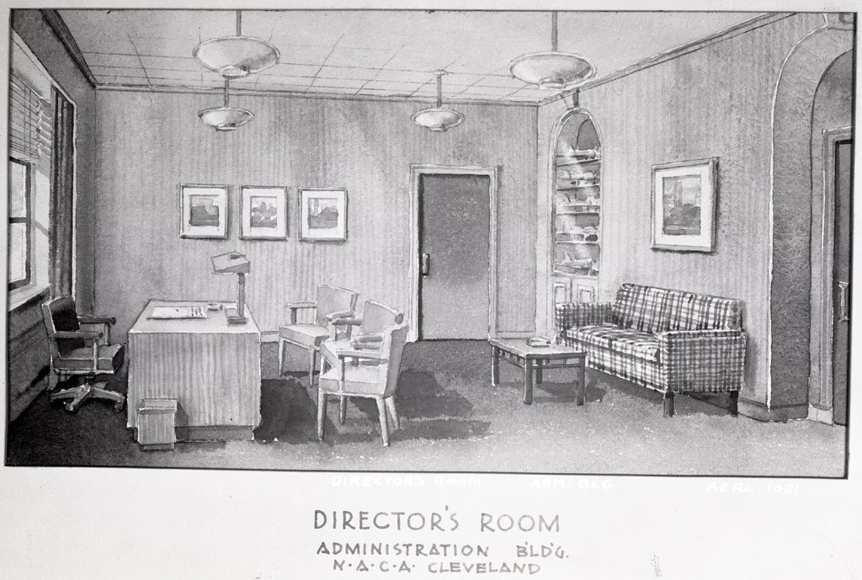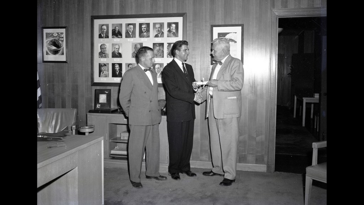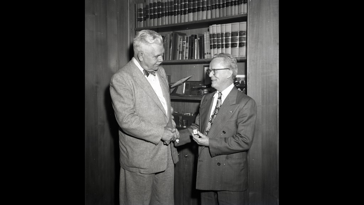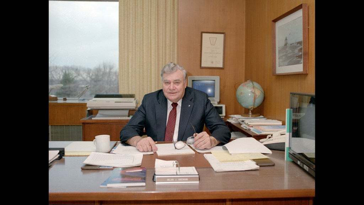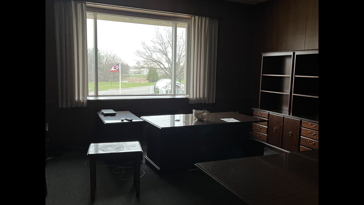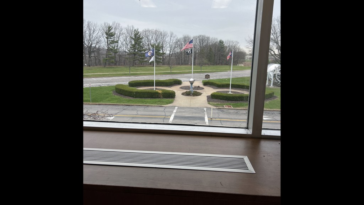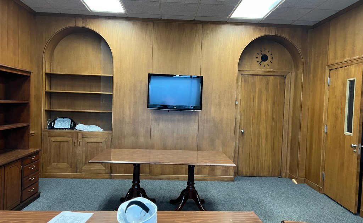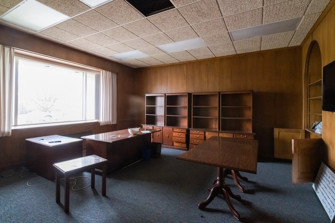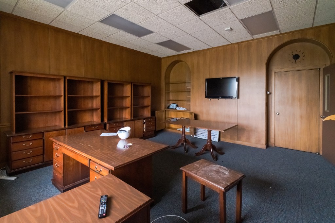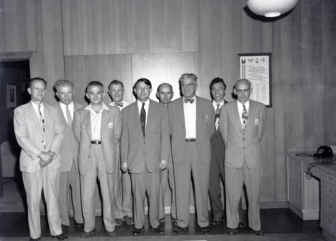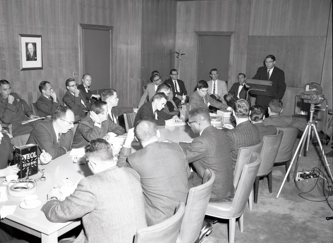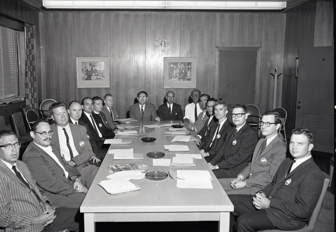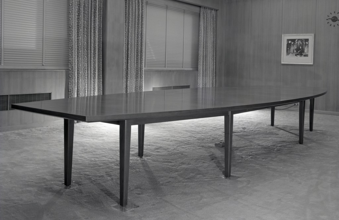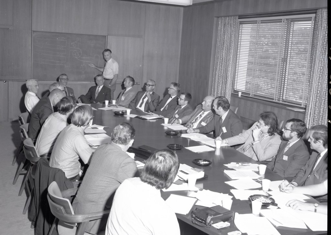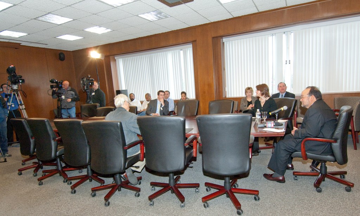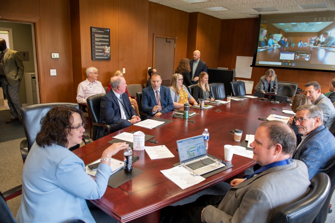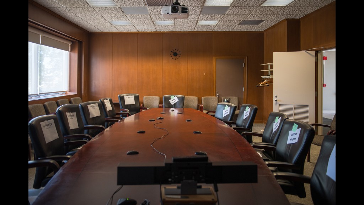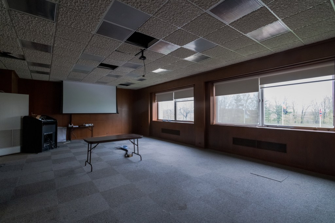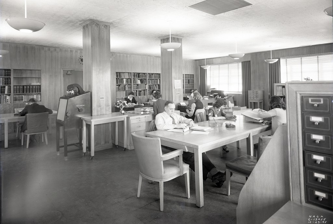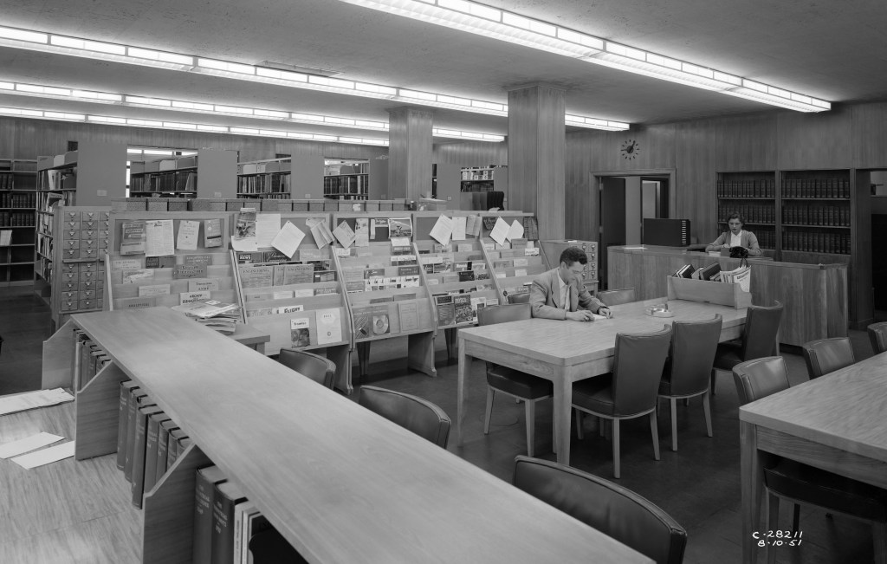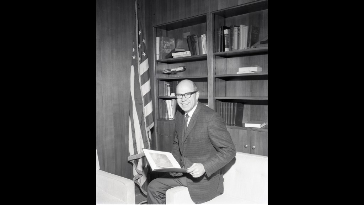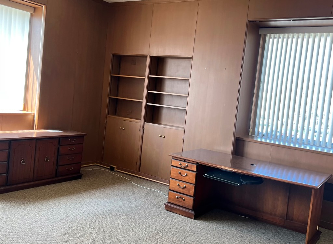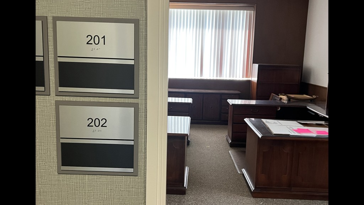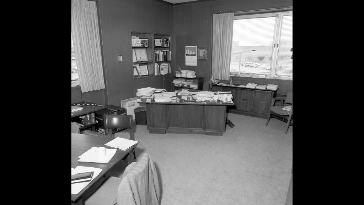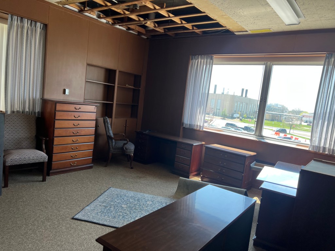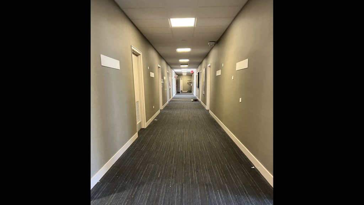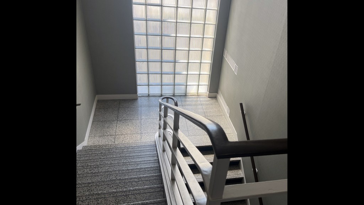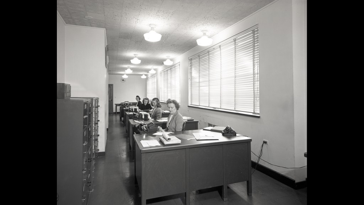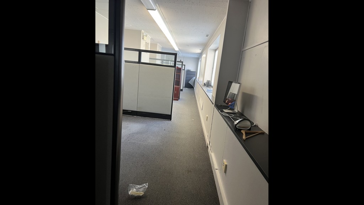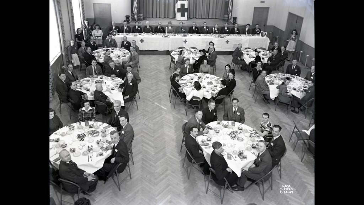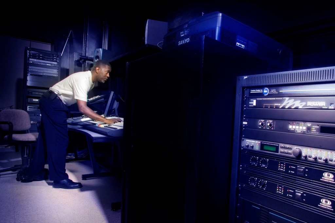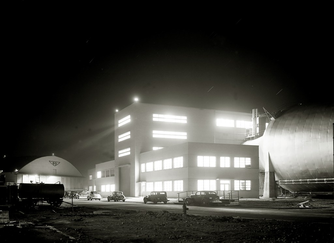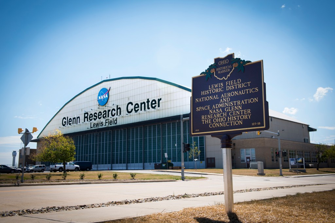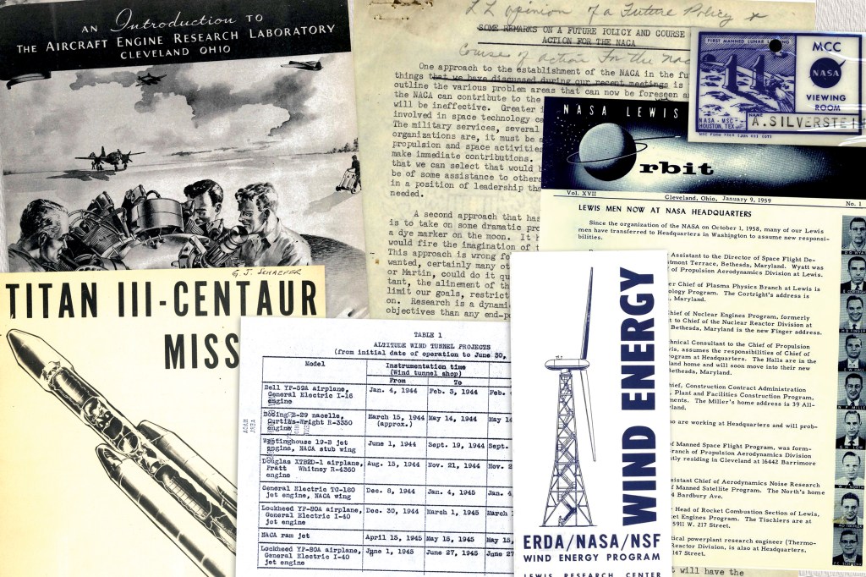NASA Glenn Research Center
Historic Facilities
Administration Building
Committee Room
The northern corner of the Administration Building’s upper level was occupied by a 60-person conference room, referred to as the Committee Room. The rectangular room included three sets of windows along the front wall and another on the side wall and doorways to the hall and adjoining rooms. It featured the wood-panel wainscoting, in-wall clock, and suspended light fixtures common throughout the building. The room was dominated by a long, hexagonal wooden table.
The table and chairs were replaced in kind during a renovation in the early 1970s. Further modifications in the early 1980s included new overhead lighting, cabinets and a counter, and double-doorway into Room 217. A new table, set of chairs, and overhead projection system were installed in the early 2000s, and the cabinets removed.
Raymond Sharp’s Office
Room 223, which was located directly above the main entrance, was perhaps the most unique room in the Administration Building. It featured wood paneling and two recessed arches along the interior wall. One was used as a bookcase; the other was a doorway into the main corridor with an in-wall clock mounted above. There were also doors to the adjacent rooms. The room served as the Director’s Office from 1948 to 1960. Throughout that period, a large, framed collage of NACA committee member portraits hung on an inner wall.
Director’s Conference Room
Room 225, originally referred to as the Director’s Conference Room, was similar in appearance to the adjacent Room 223. The rectangular room included wood-paneled walls, suspended overhead lights, and an in-wall clock. There were two sets of windows on the exterior wall, two doors to the interior corridor, and doors to rooms on either side. The room initially featured a rectangular conference table. In the 1960s, a new table and fluorescent lighting were installed. The lighting and table were replaced again in the early 2000s.
Upper Wings
Nearly the entire second floor of the Administration Building’s southeast wing was occupied by the upper portion of the auditorium. Alongside that area, was a long narrow room with three sets of windows facing the courtyard. At the rear of the auditorium space was a small projection room used to support activities below on the auditorium’s main level.
A large room housing the center’s library originally occupied roughly half of the northwest wing. The room had windows on three sides and a doorway to the hallway that segmented the wing. There was a large rectangular room on one side of the hallway and three smaller rooms on the other. In the mid-1960s, the library was relocated to another building and that space was broken into five small offices. The adjacent courtyard-side room was converted into two smaller rooms.
The main corridor through the building’s second story included 8 offices and two conference rooms along the front of the building and three offices, the two stairwells, an elevator, and restrooms along the back wall. Each office had a single set of windows and doors to both the corridor and to adjacent rooms. The elevator was installed in the former Room 222 in 1993.



