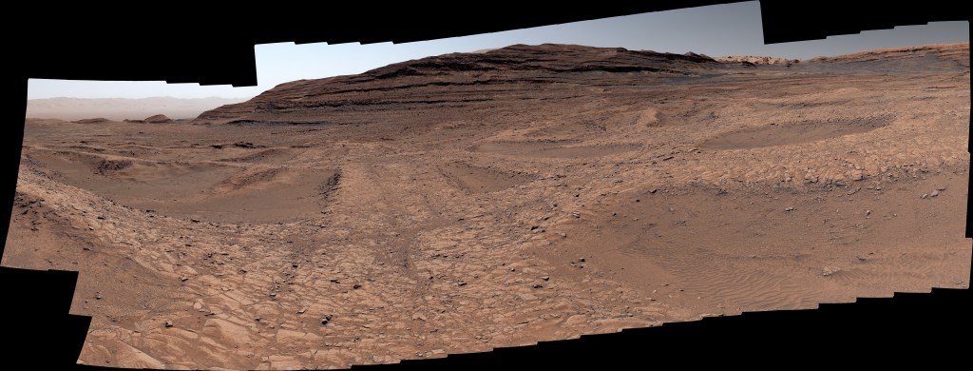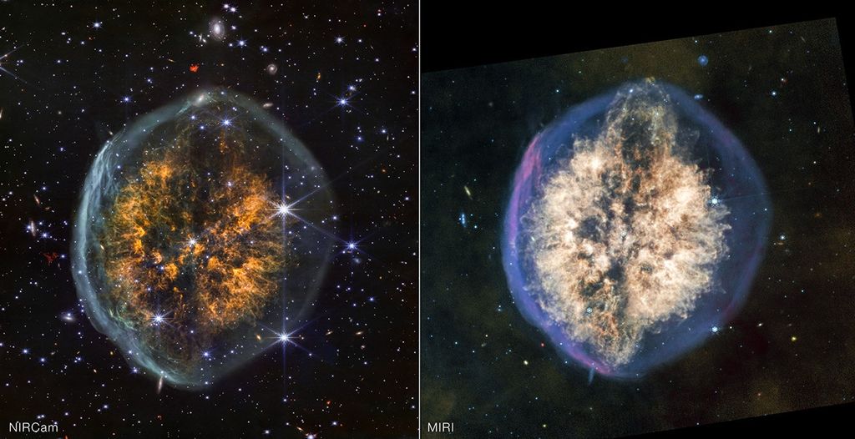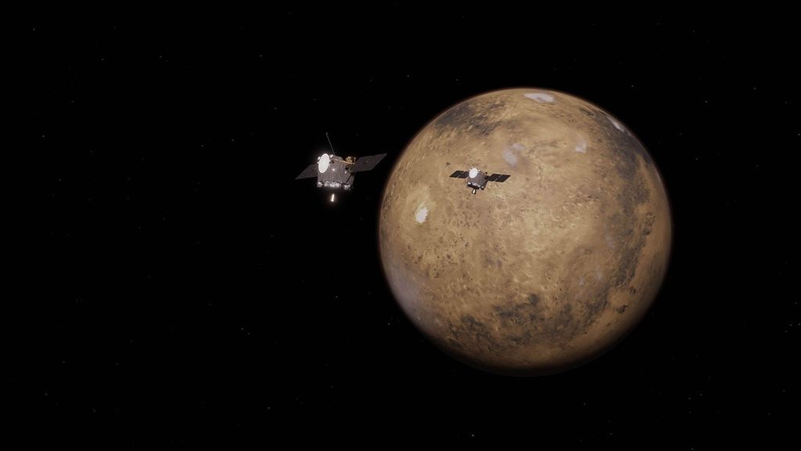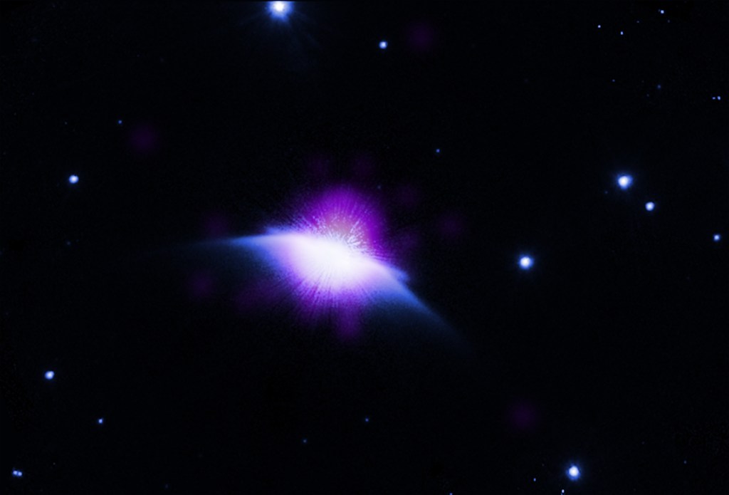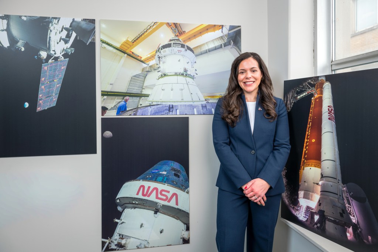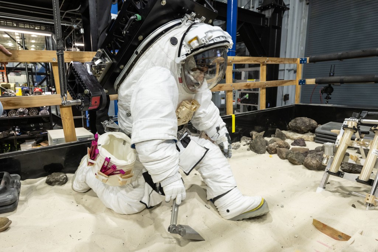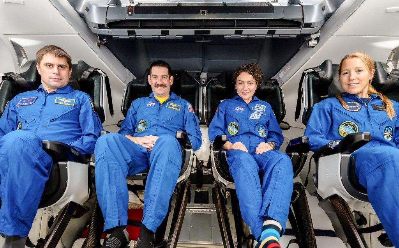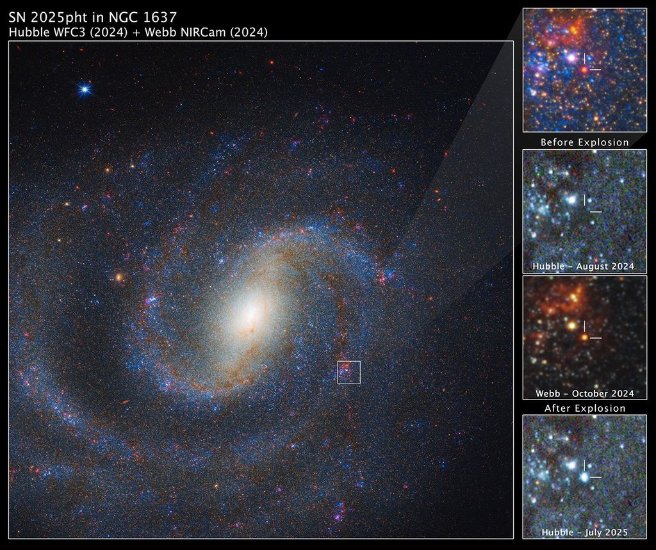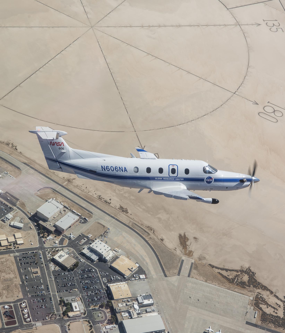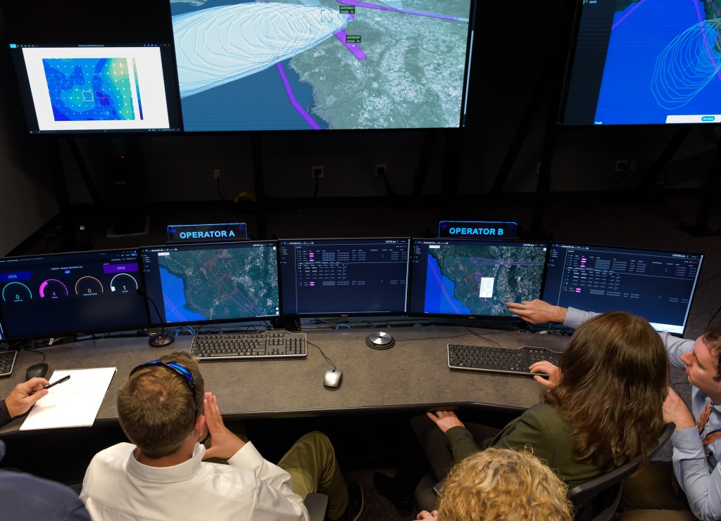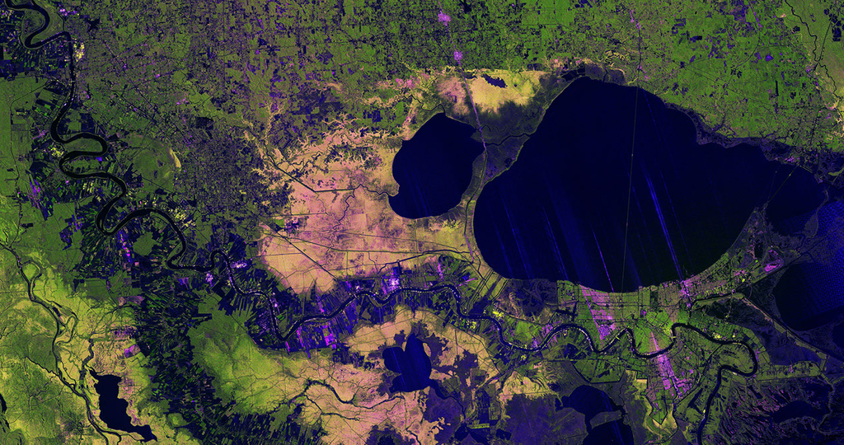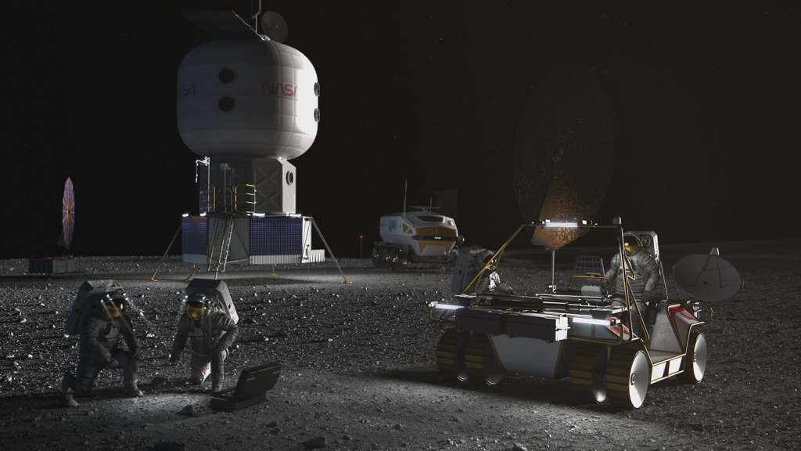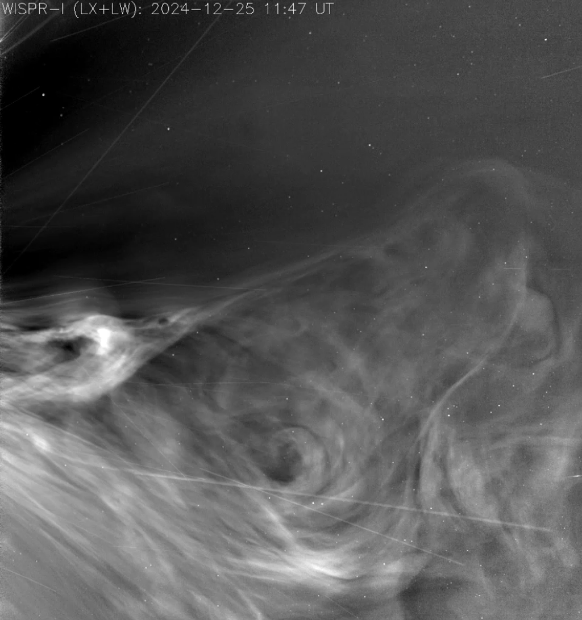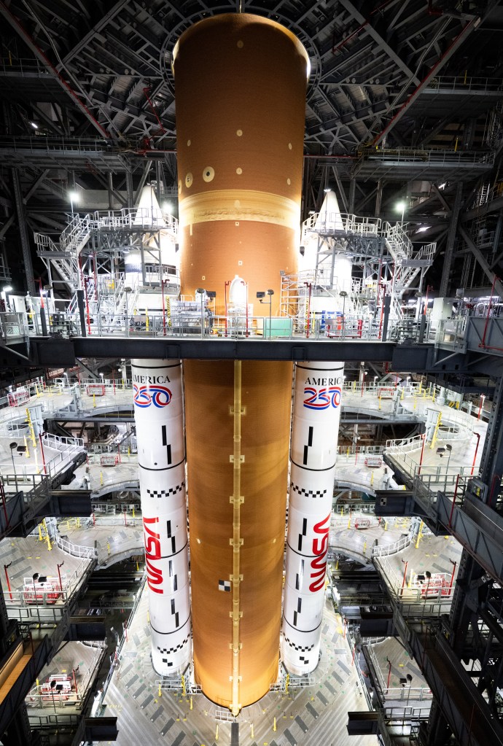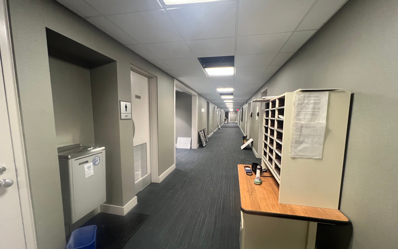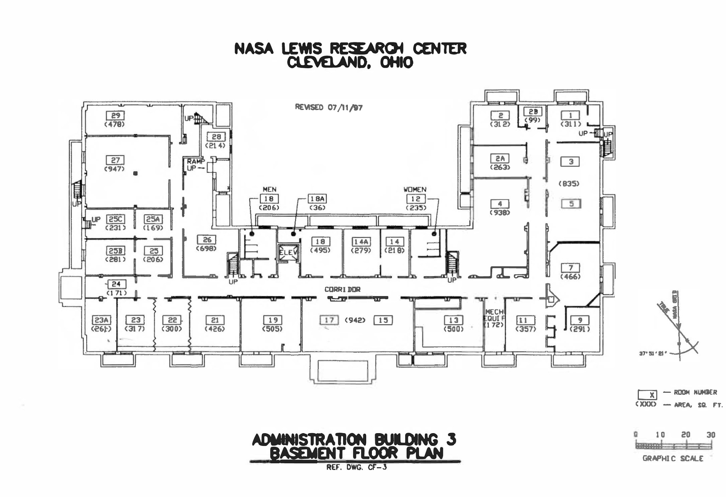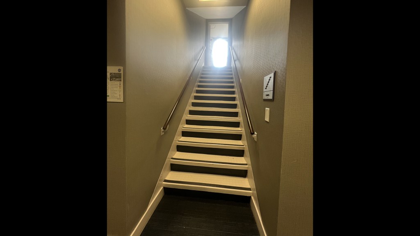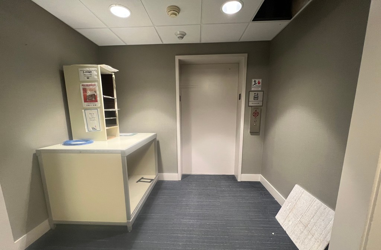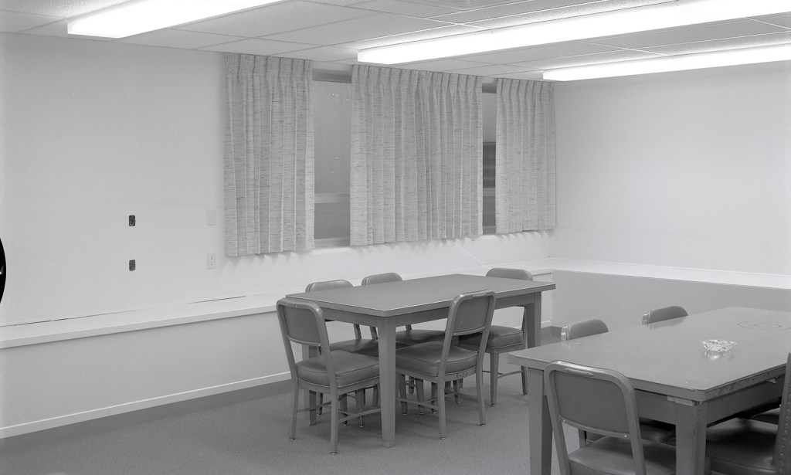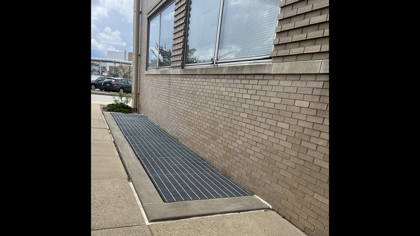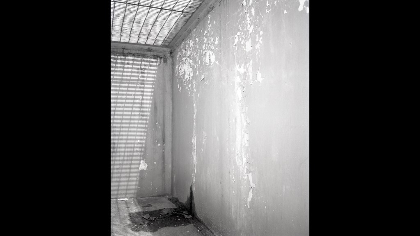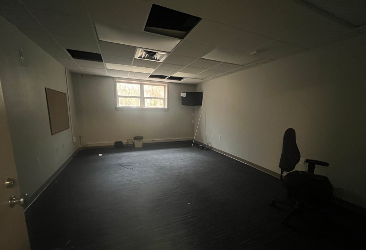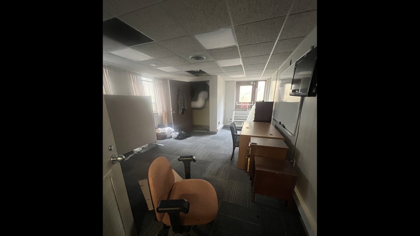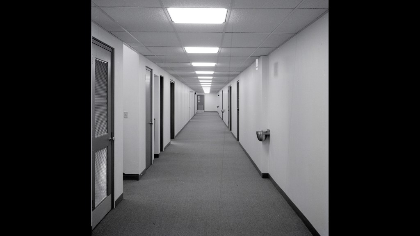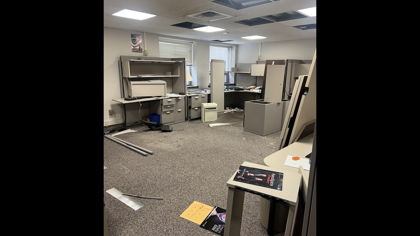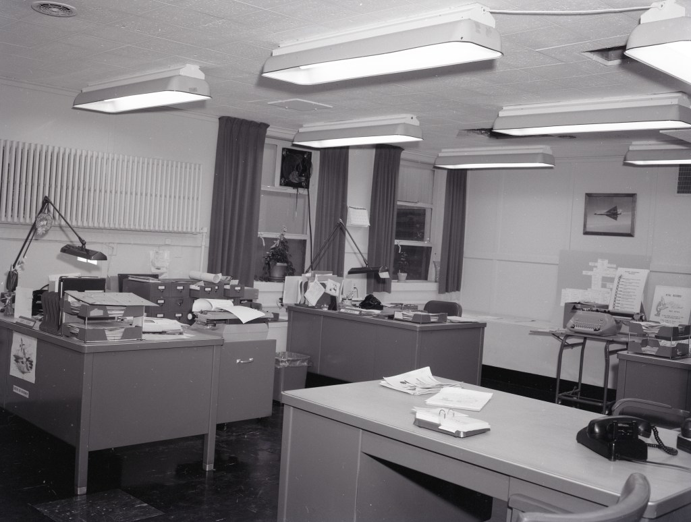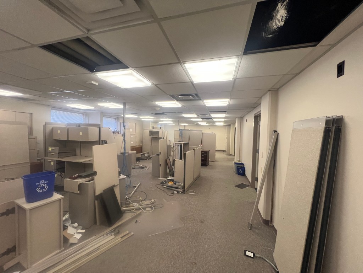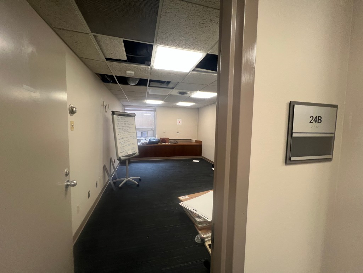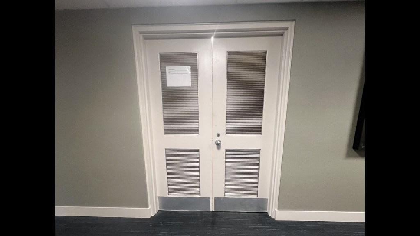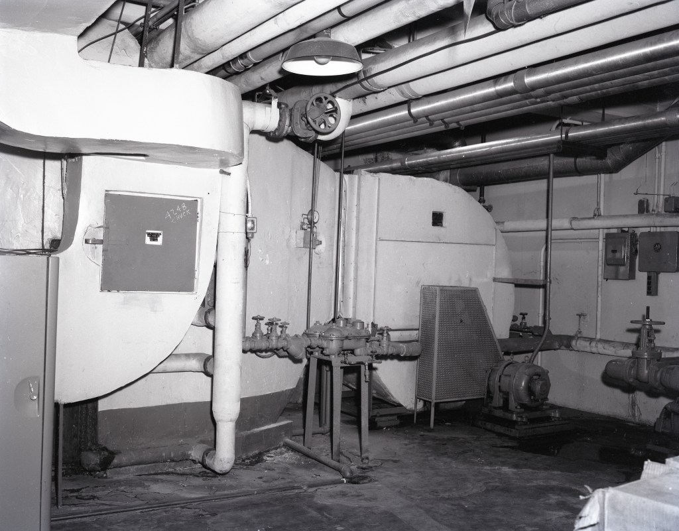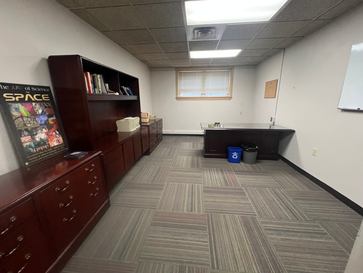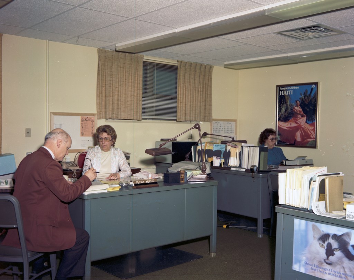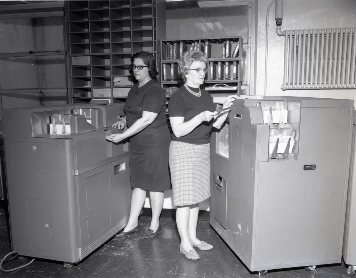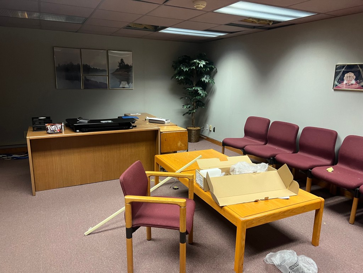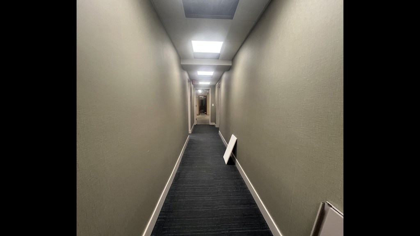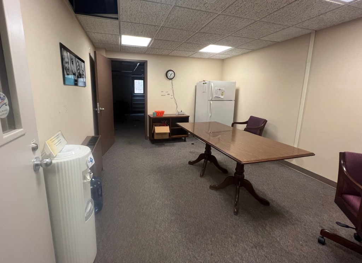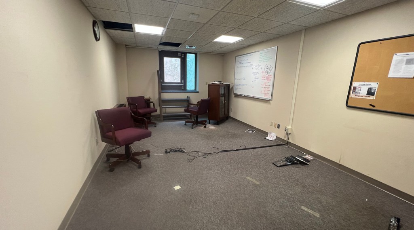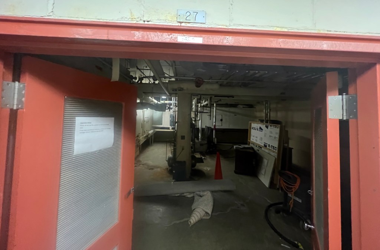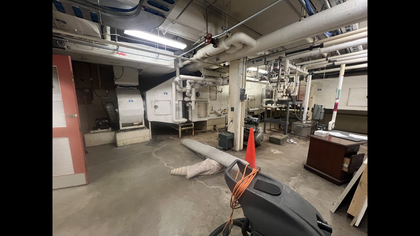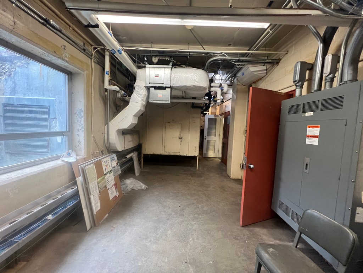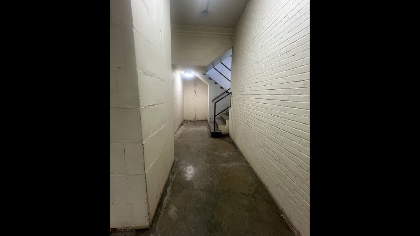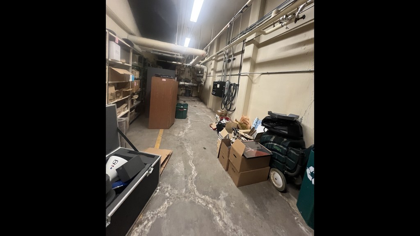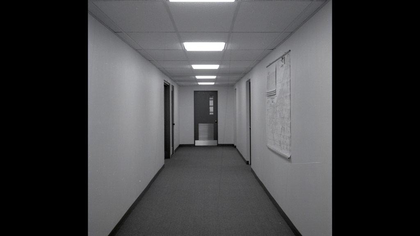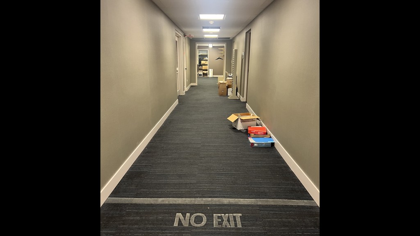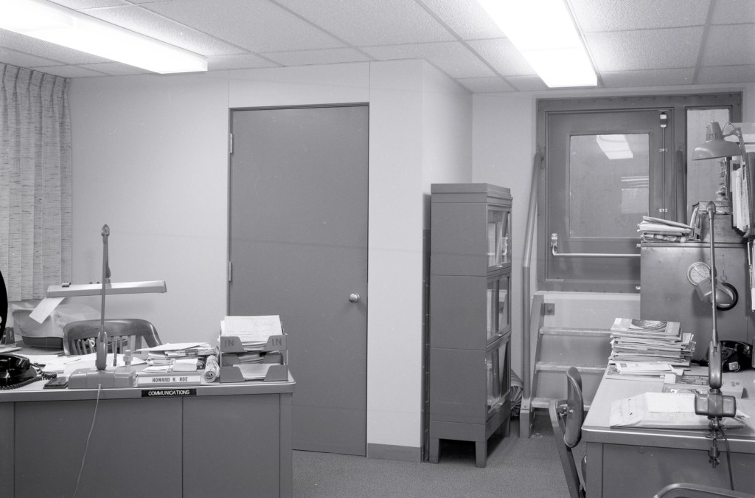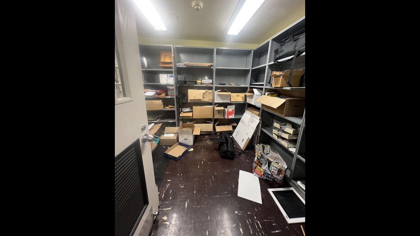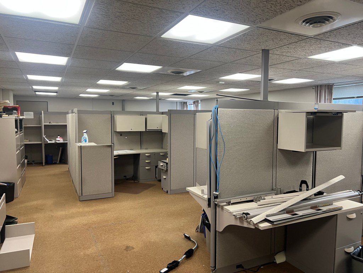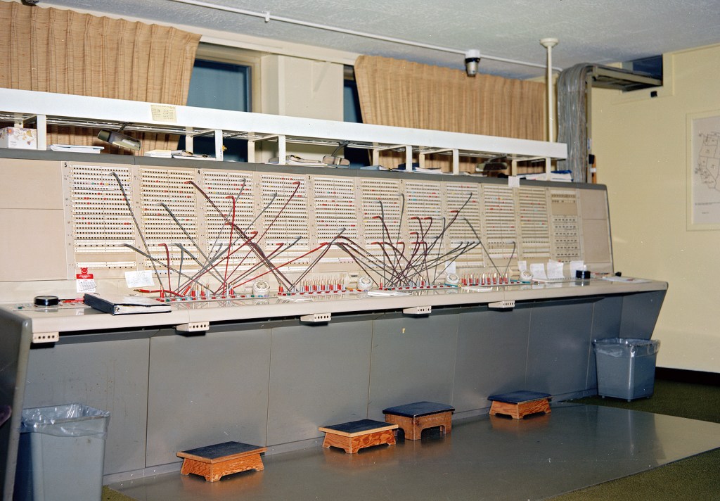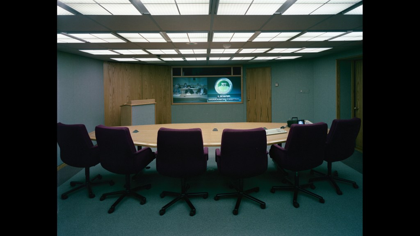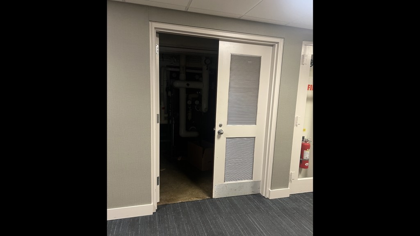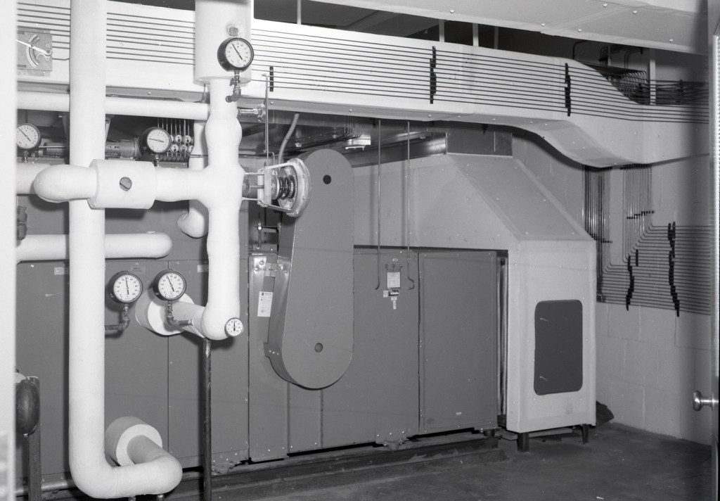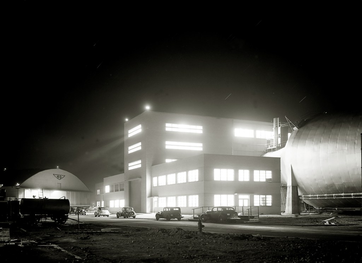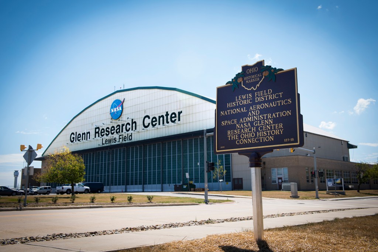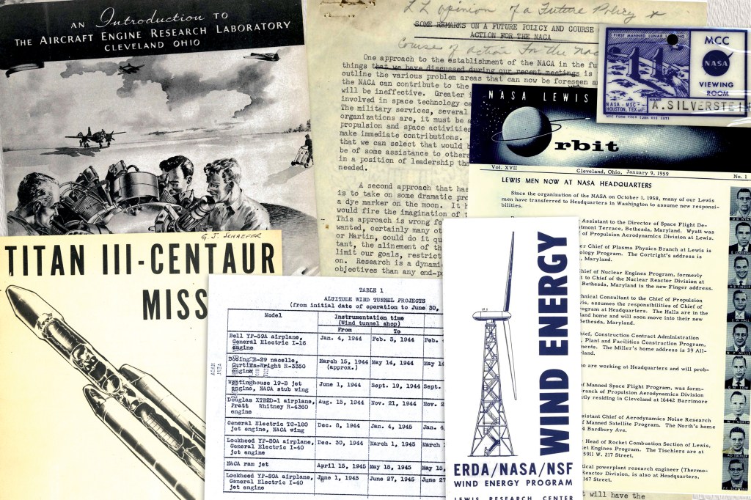NASA Glenn Research Center
Historic Facilities
Administration Building
Overview
The general layout of the Administration Building’s basement was similar to the first and second floors, except for the absence of the auditorium in the northwest wing. The basement also included four large rooms to house the building’s heating, air conditioning, water, and electrical systems.
The Administration Building was unique for the NASA Glenn campus in that it included lightwells along much of the perimeter that allowed natural light through the basement’s below-grade windows. The basement was reconfigured many times over the years as priorities changed.
Main Corridor
A large L-shaped room originally occupied the entire eastern corner of the Administration Building’s basement. It was divided into five separate rooms in the mid-1960s. The three larger rooms along the front of the building were reconfigured in the 1980s as one large office (Rooms 21, 22, and 23) with a smaller room remaining in the corner.
A large mechanical room was located at the center of the building below the lobby. There were three rooms along the front of the building’s northern corner. After a slight redesign in the mid-1960s, two of the rooms were merged in the late 1970s. That larger room was converted into three smaller areas in the 1980s.
The space along the back of the building between the two primary stairwells was originally a single room, which was divided in two in the mid-1960s. It remained in that configuration until the 1980s when it was broken into three smaller rooms to accommodate a new elevator.
Southeast Wing
The southeast wing originally included the large corner room that was partitioned in the mid-1960s. In the mid-1970s, one of those rooms was broken into four small offices (Rooms 25, 25A, 25B, and 25C). The wing housed a mechanical room on each side of the hall, a storage area, and secondary stairwell up to the auditorium.
Northwest Wing
The back of the basement’s northwest wing included one large and two small offices. In the 1980s, the hallway was extended into the space, the larger room divided in two, and a small storage room added. The basement’s southwest wing also included a large room along the exterior wall. The space was divided in two in the early 1960s to accommodate the telephone switchboard. That room was redesigned in the 1980s as a video conference room. There was also a large mechanical room along the courtyard wall.

