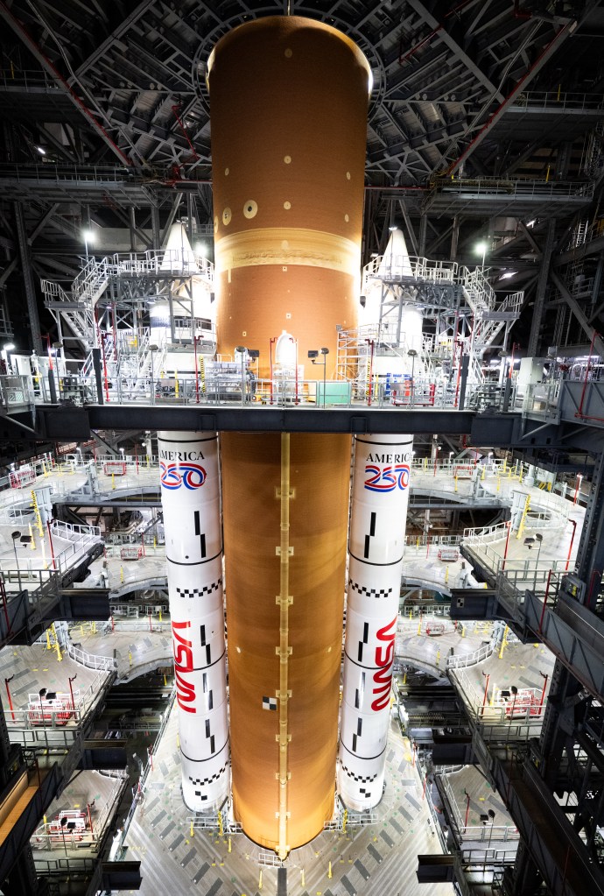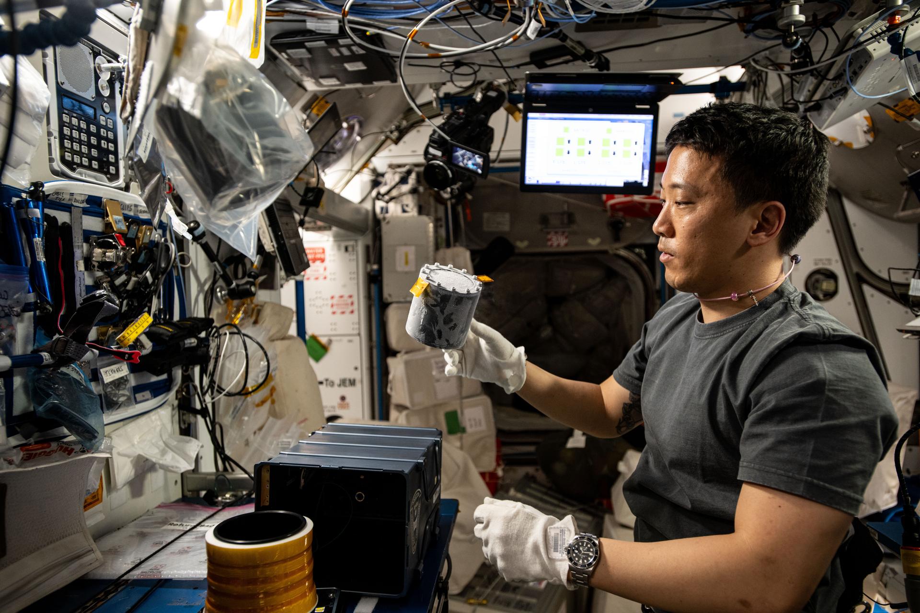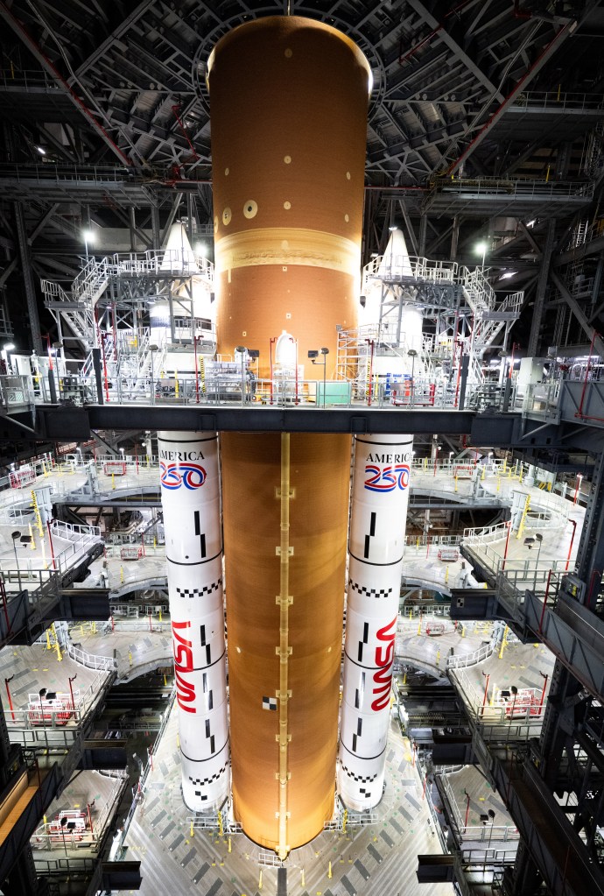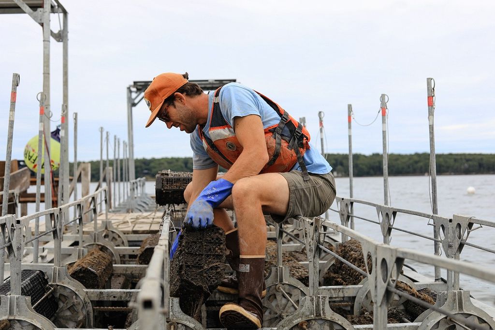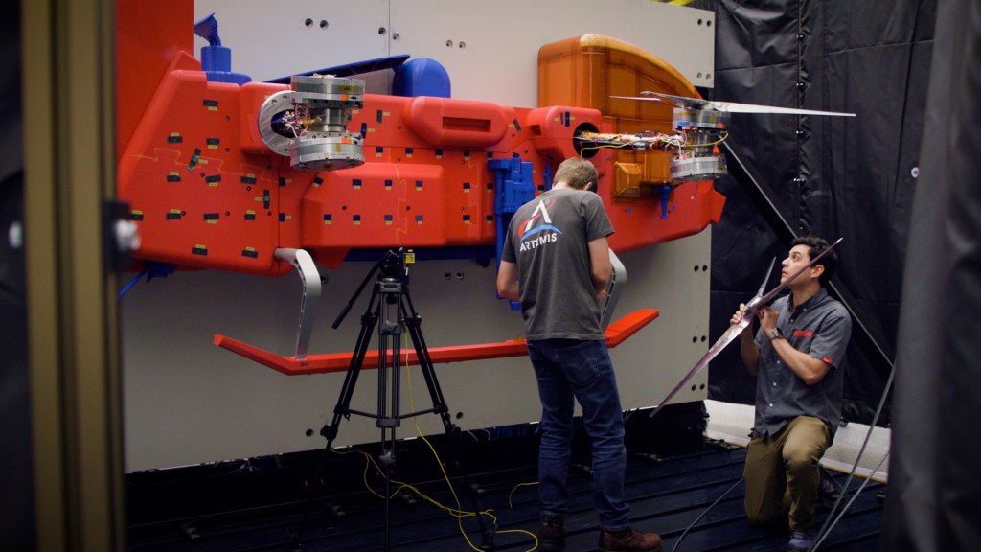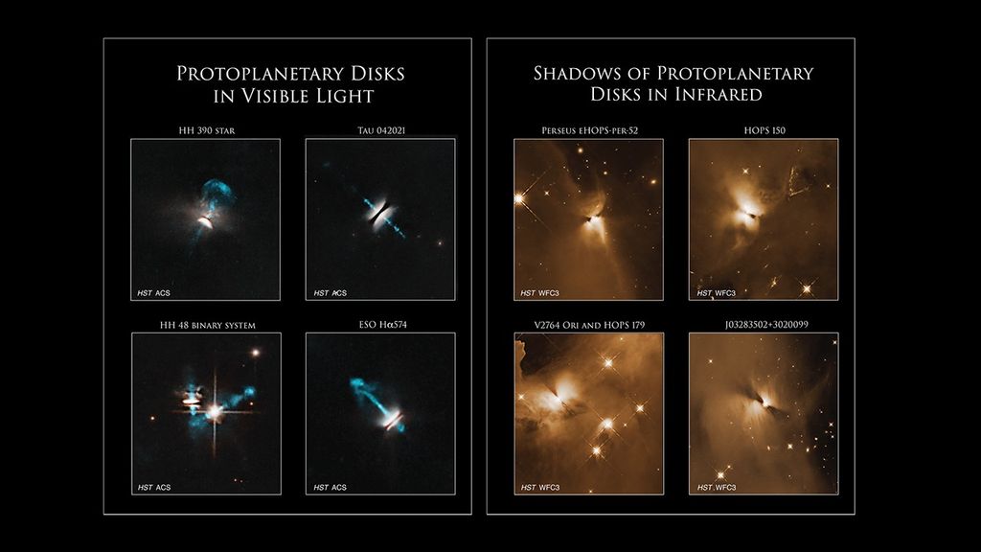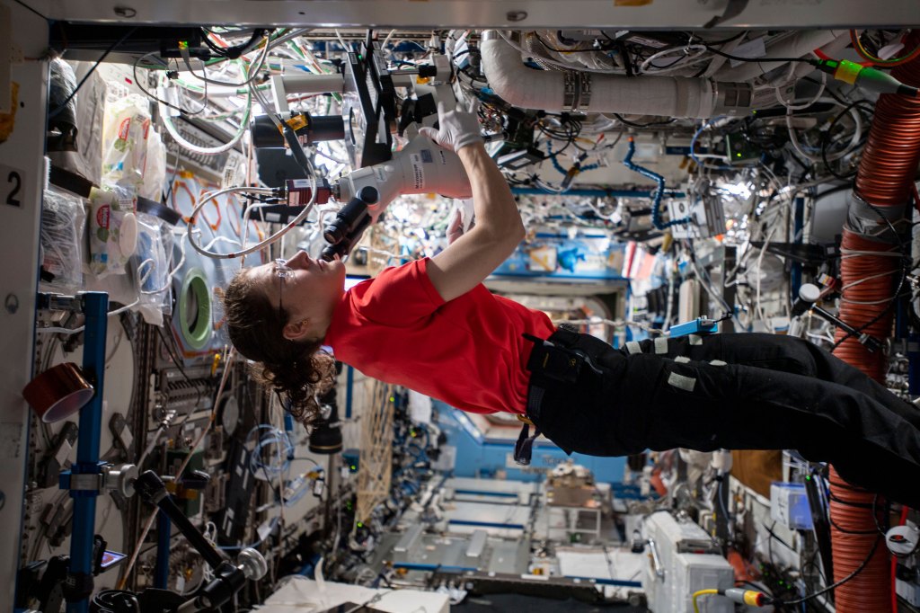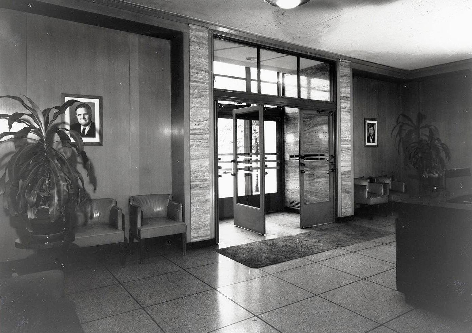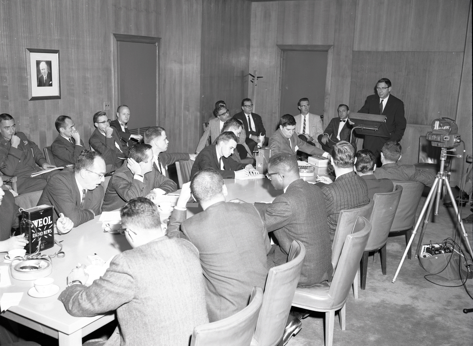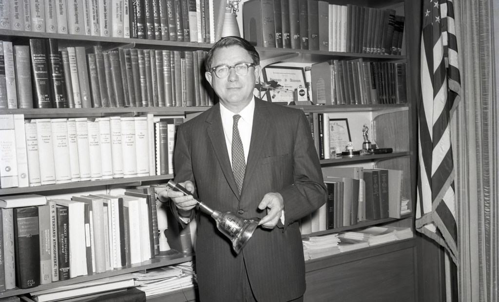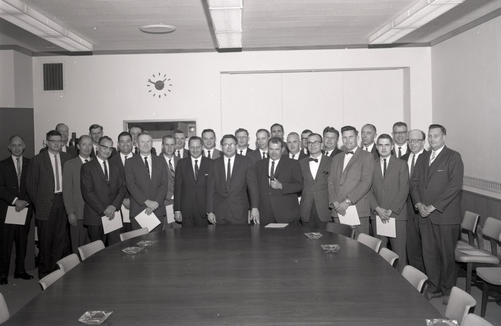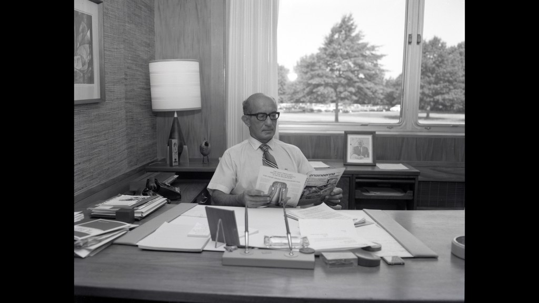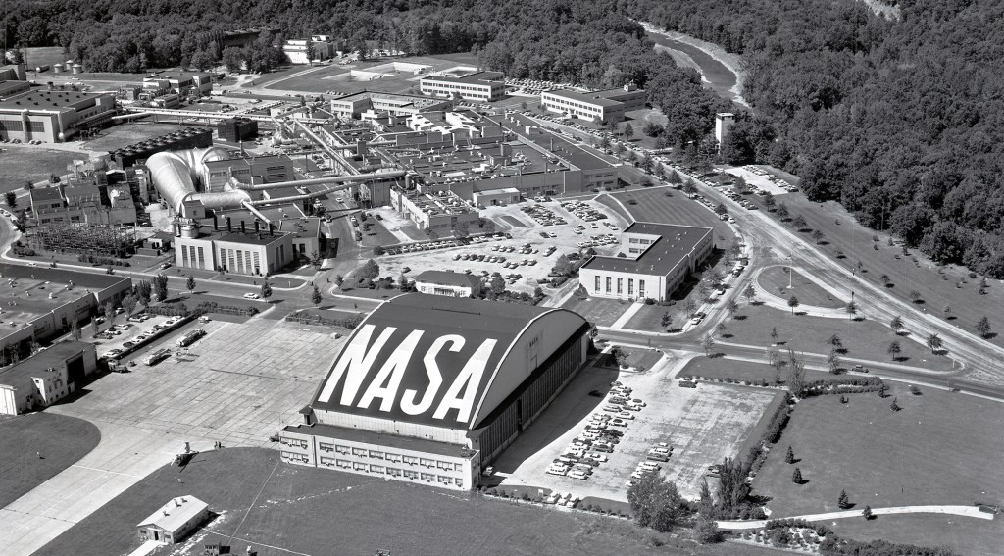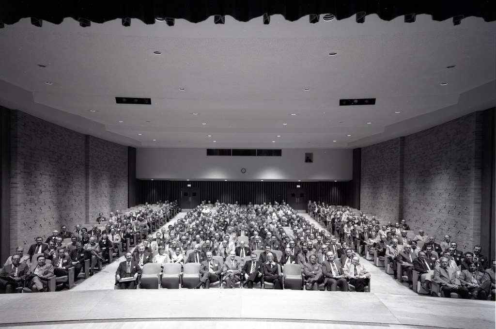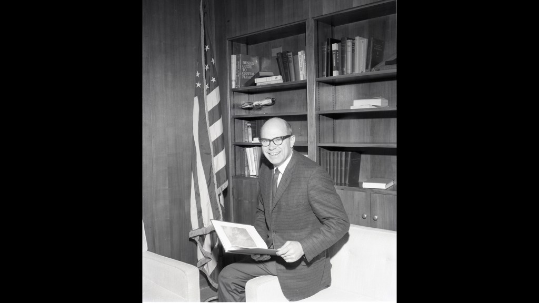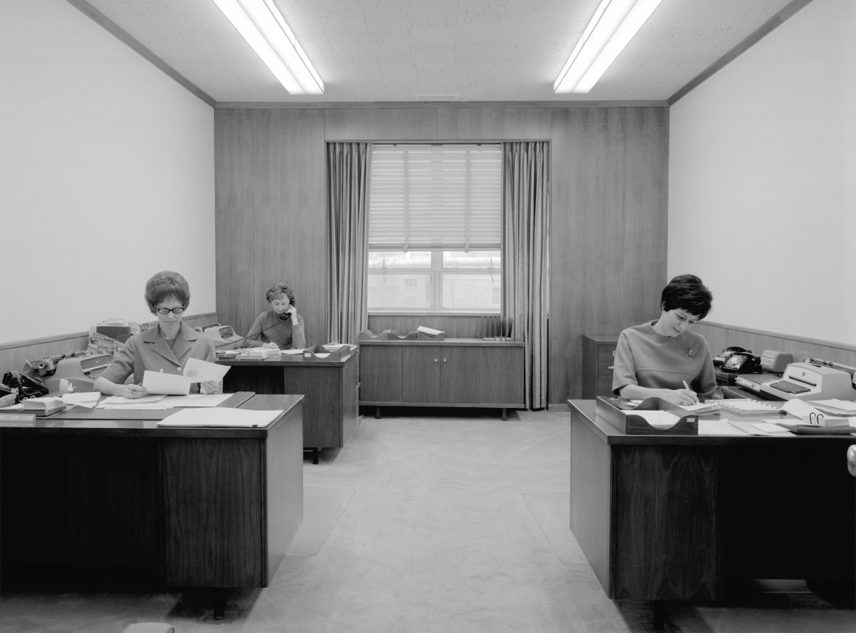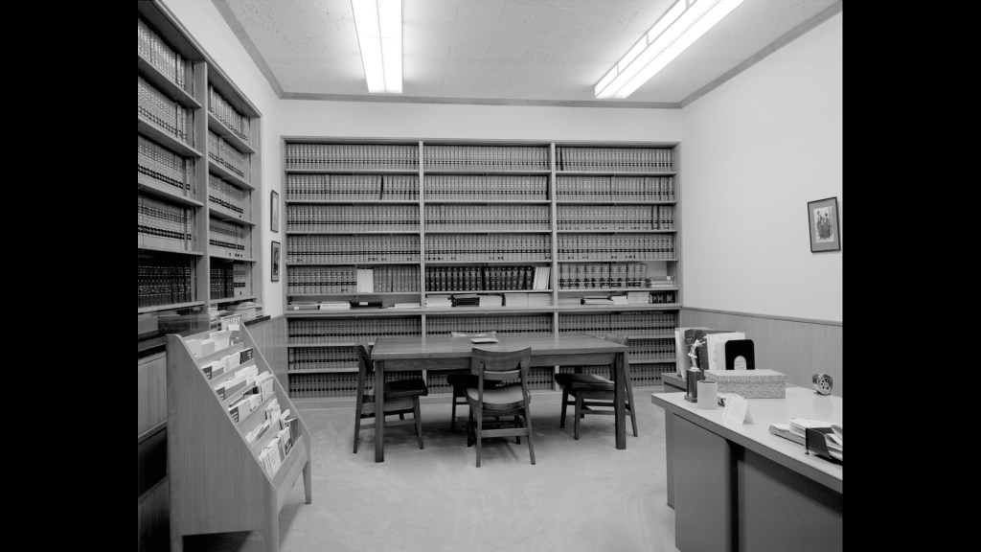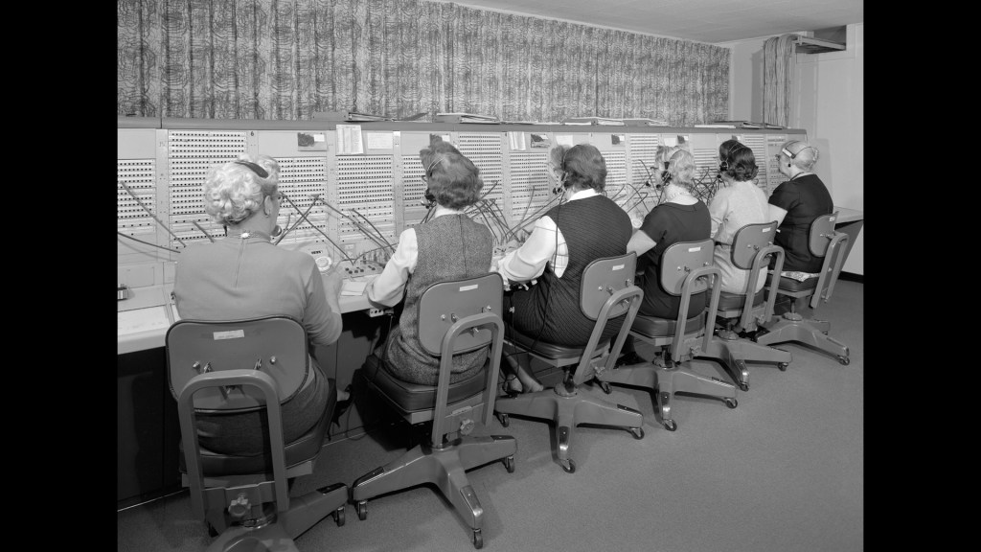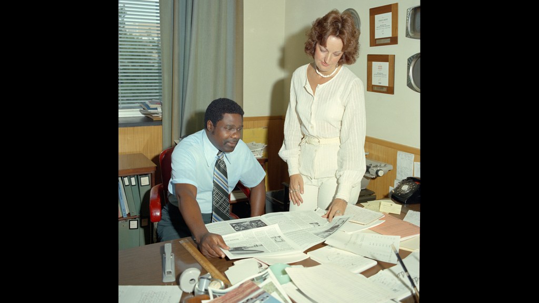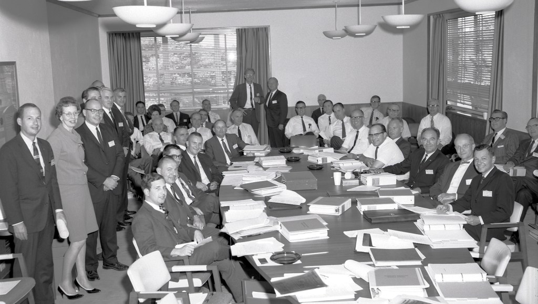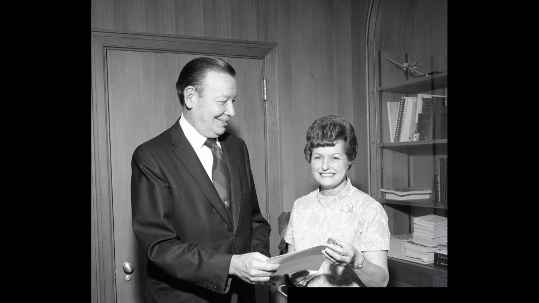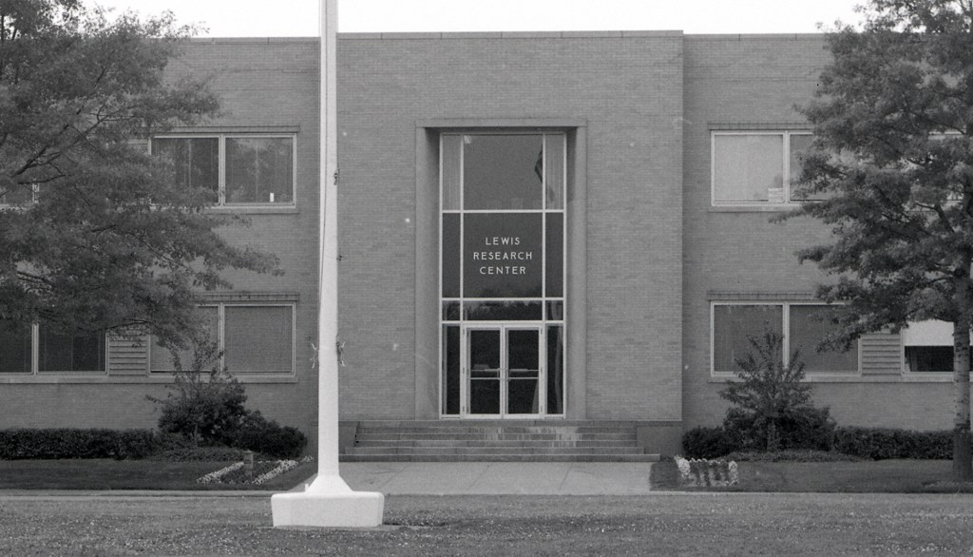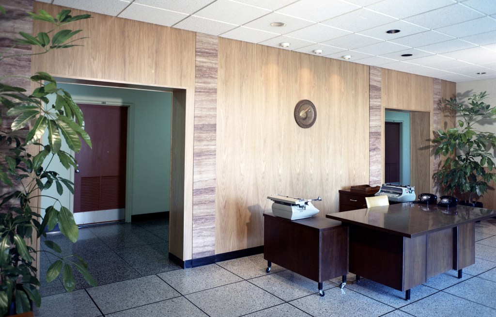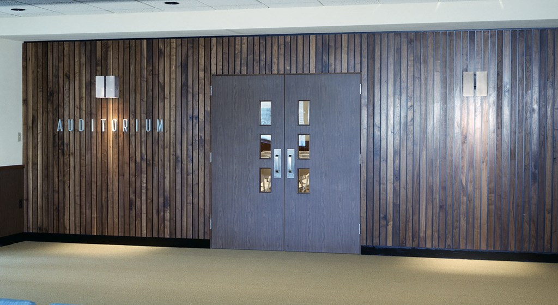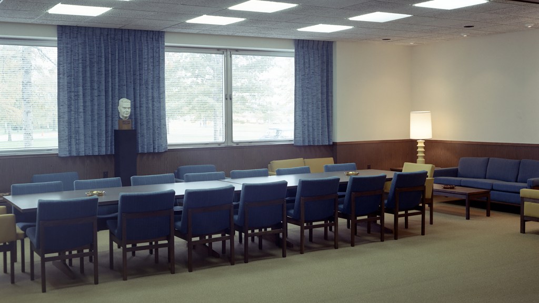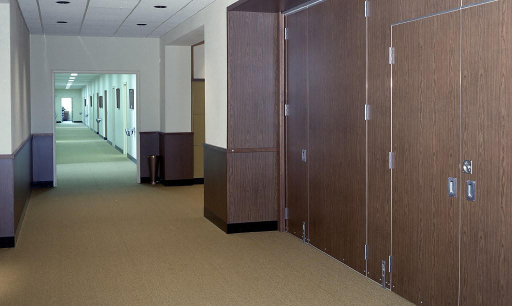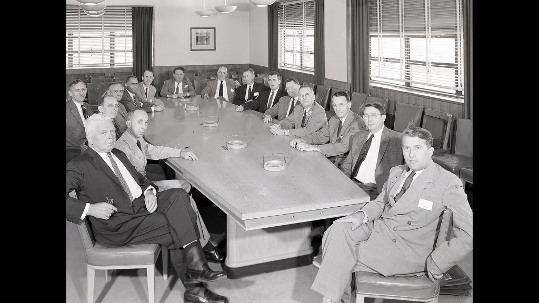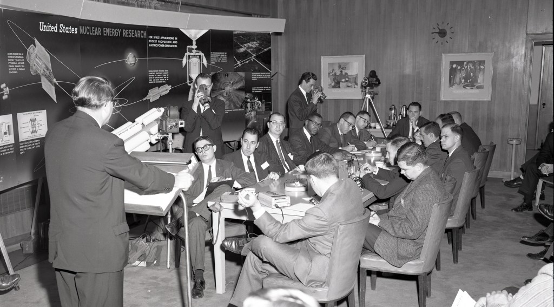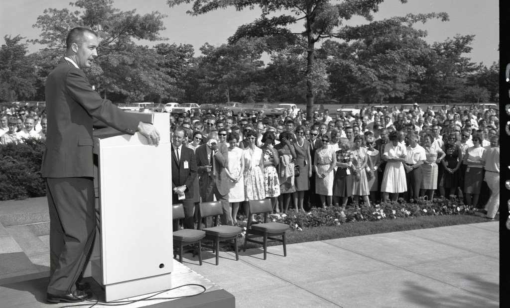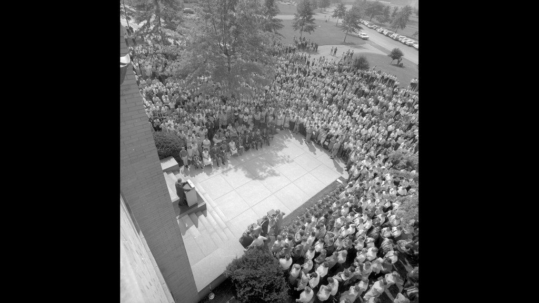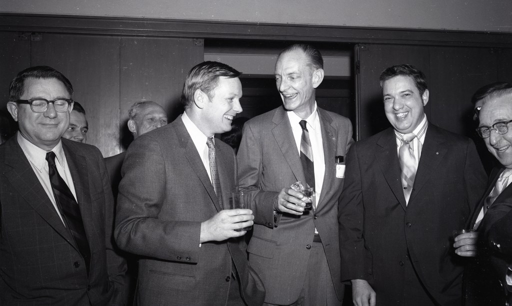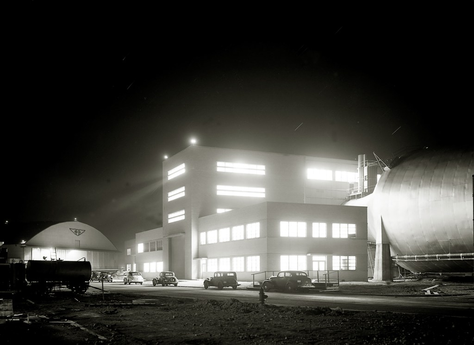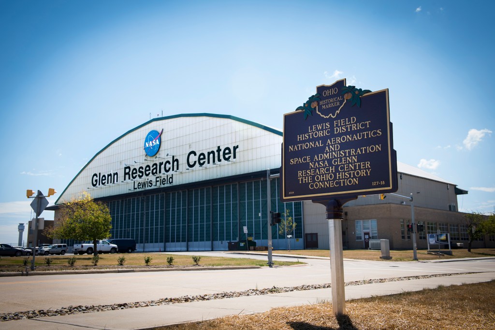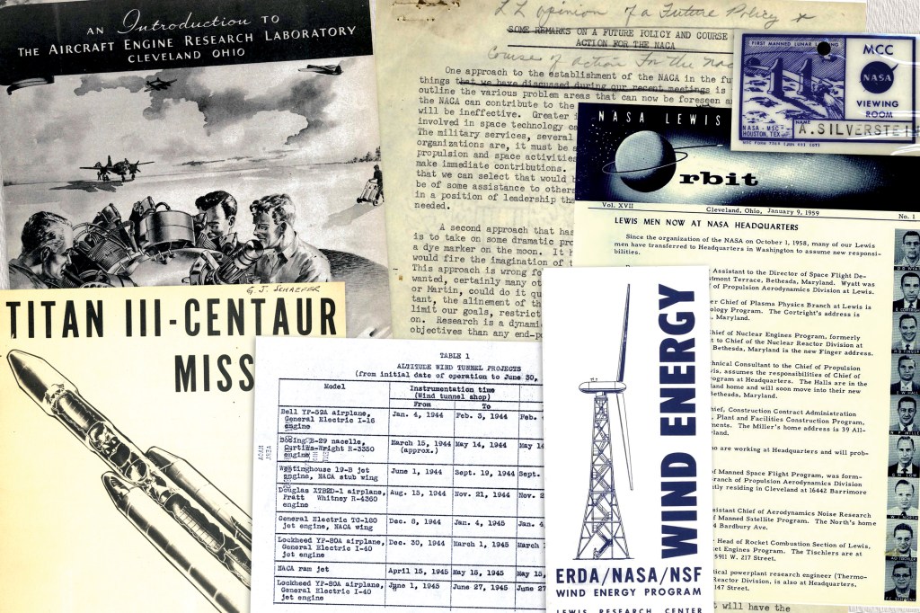NASA Glenn Research Center
Historic Facilities
Administration Building
Overview
On October 1, 1958, the NACA became part of the new National Aeronautics and Space Administration (NASA), and its research facility in Cleveland became the Lewis Research Center (today, NASA Glenn). For the next decade, nearly all of the center’s resources were redirected to space-related research and managing launch vehicle programs. The period also saw the transition from long-time director Raymond Sharp to Abe Silverstein, who had managed the center’s technical work for years.
New Leadership
After leading the center for nearly 20 years Sharp retired in late 1960. He was temporarily replaced by Associate Director Eugene Manganiello, whose office was in Room 111 of the Administration Building, which had been Sharp’s office from 1942 to 1948. In October 1961, Silverstein, who had been detailed to Headquarters for several years, returned to Cleveland to formally serve as Center Director and took up residence in Room 111.
Silverstein decided to restructure the rooms on the first floor of the Administration Building’s northwest wing. The small conference room adjacent to Silverstein’s office was broken into two rooms—one for Manganiello and the other for the director’s secretary—and Room 110 across the hall became a new conference room.
Making More Room
President Kennedy’s call in May 1961 to send a man to the Moon by the end of the decade spurred a dramatic physical and personnel expansion across the agency. The NASA Lewis campus was full by this point, leaving management scrambling to find office space for the thousands of new employees. The center rented spaces from local businesses and once gain built temporary offices inside the hangar. Most significantly, work began on the Development Engineering Building, a large office building located outside the main gate.
In addition, the Administration Building was reconfigured to accommodate additional people. The biggest alteration was the relocation of the library from the second floor to another building. The former library and the large typists’ room below it on the first floor were each converted into five smaller offices. Offices were also built in all of the unfinished areas of the basement.
New Groups
Although, some of the center’s traditional functions continued, the transition to NASA introduced new management processes and operational responsibilities. The center was now responsible for managing contractual work performed by industry partners, which required increased telecommunications services. The switchboard and teletype machines were upgraded and moved from the first floor to Rooms 7 and 11 in the Administration Building basement in the mid-1960s. The basement was also home to the Records Management Office and the new 14-person Business Data Processing team.
Unlike the NACA, NASA was required to share its activities with both the general public and industry. These responsibilities were handled by the new Public Information Office and Technology Utilization Office. These groups were prominent in the Administration Building throughout the 1960s and 1970s.
During the 1960s, the first floor of the Administration Building supported the center management team, Technical Services and Engineering Office, and the Development Plans and Programs Office. The center’s research directorate heads continued to utilize the building’s upper level, but were joined by new groups such as the Research Plans & Programs Office, Resources Management Office, Budget Office, and Chief Counsel. Henry Barnett, Silverstein’s Assistant Director for Administration occupied the wood-paneled Room 223 formerly used by Sharp.
Renovations
By the end of the 1960s, the Administration Building and the other original structures were approaching 30 years of service and in need of renovations. Work on the Administration Building began in the late 1960s with the replacement of the original multi-pane windows with new large pane sliding windows. More intensive efforts in 1972 and 1973 included a modernization of the auditorium that included filling in and sealing up its tall window bays, redesign of the main entrance and lobby, and upgrades to the office areas. The Administration Building emerged new and ready for its next era.


