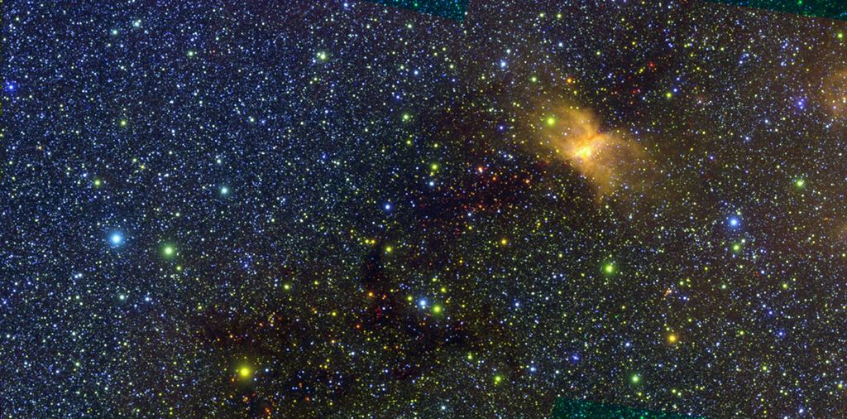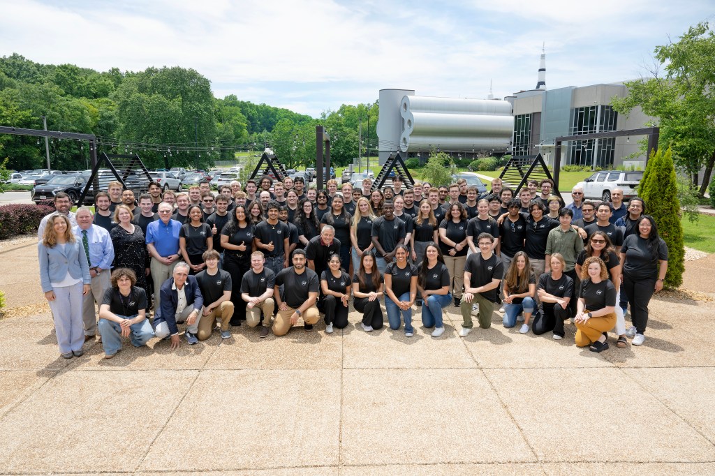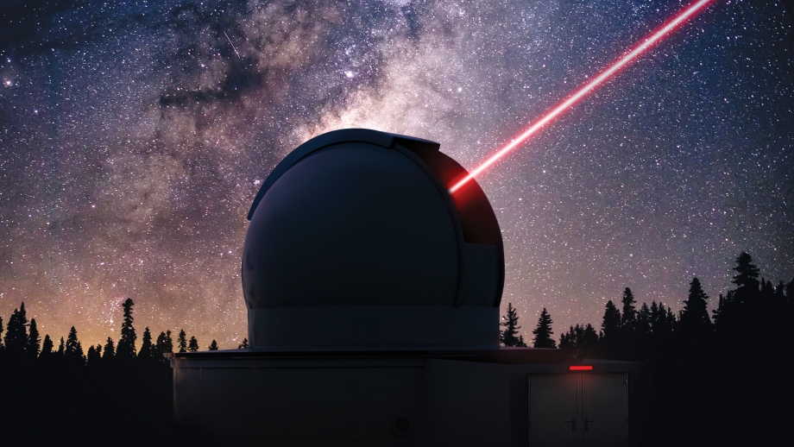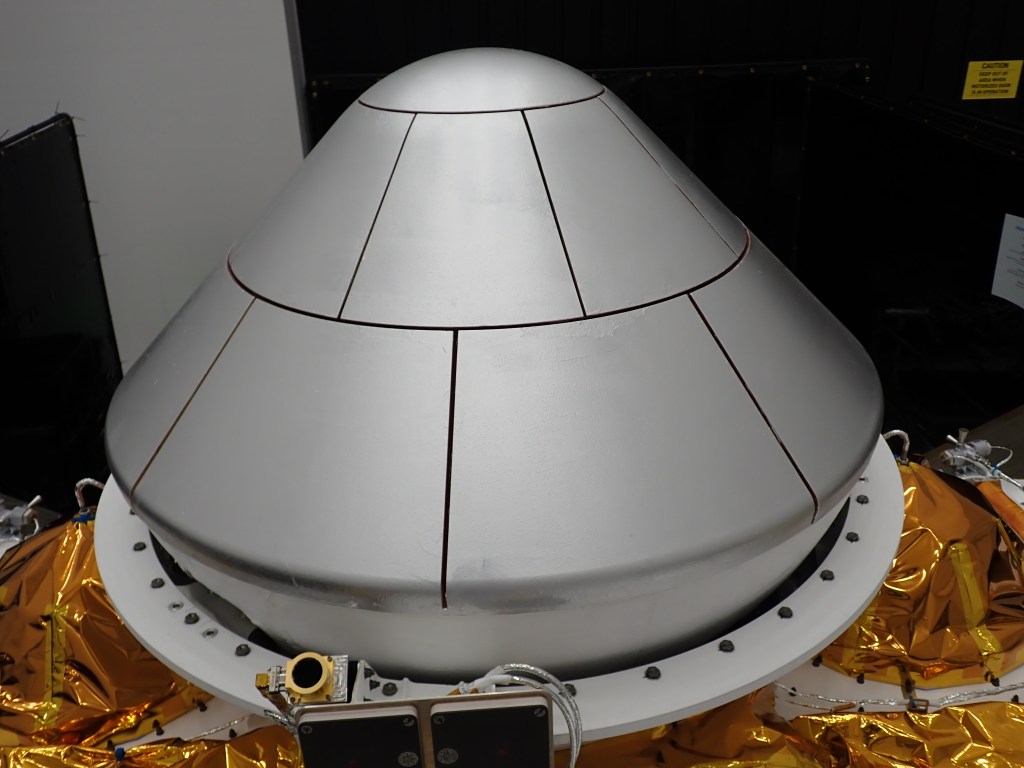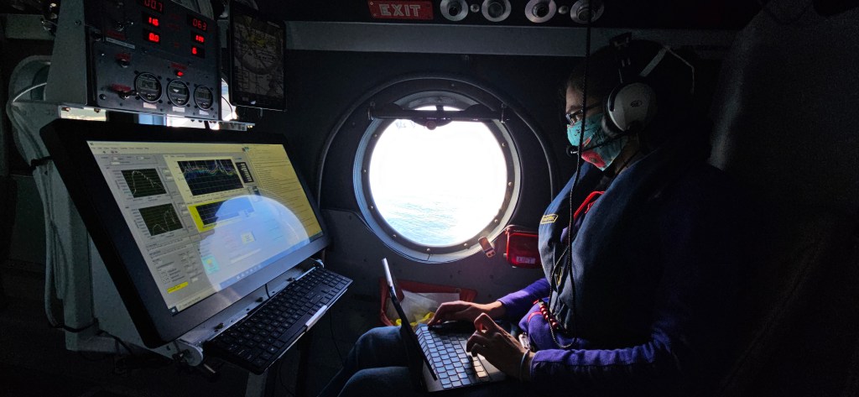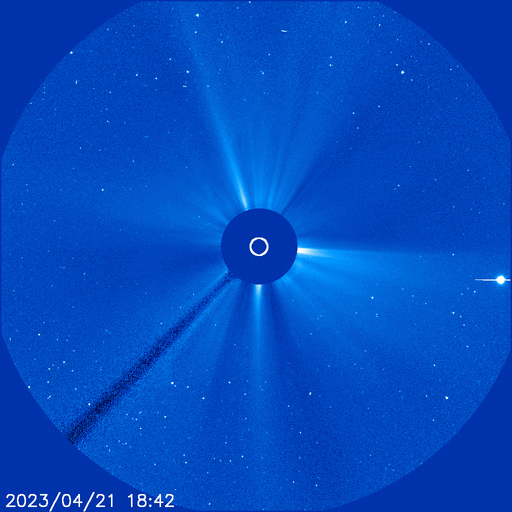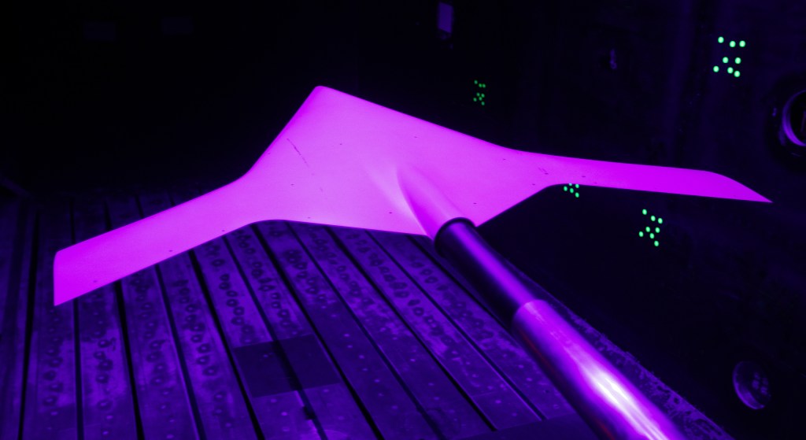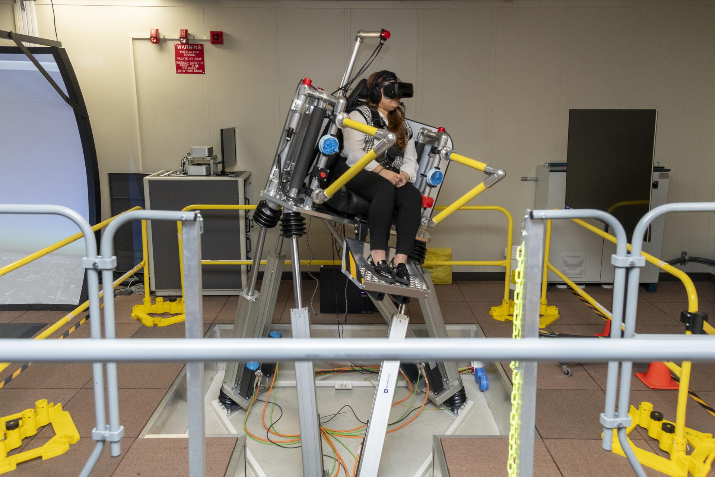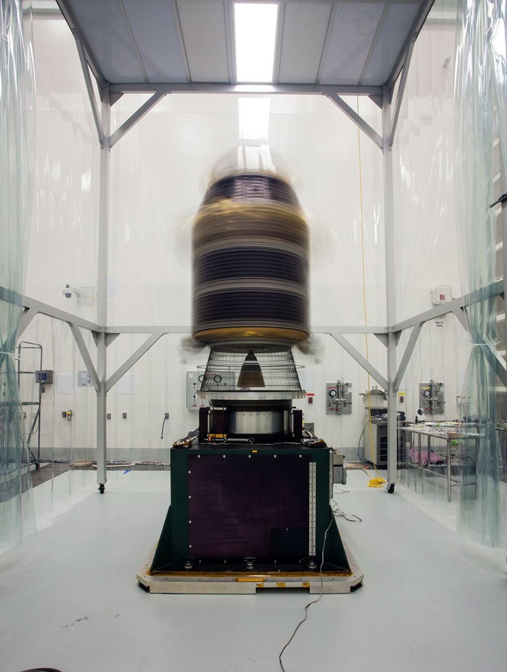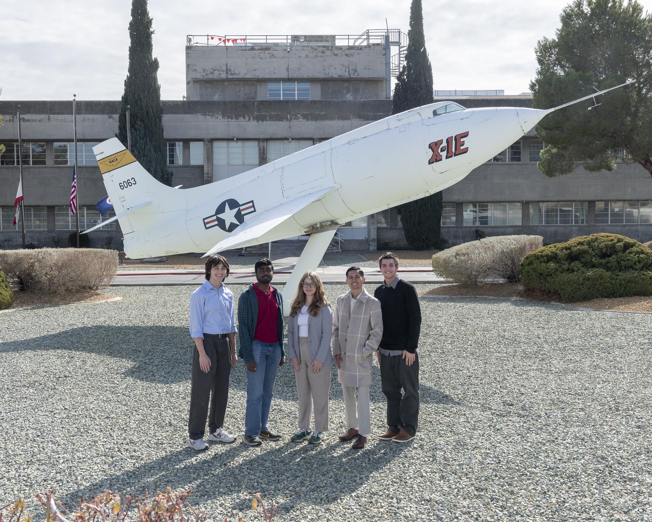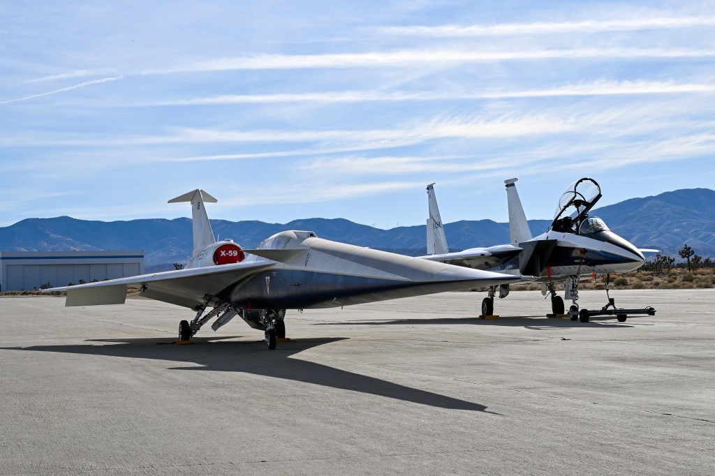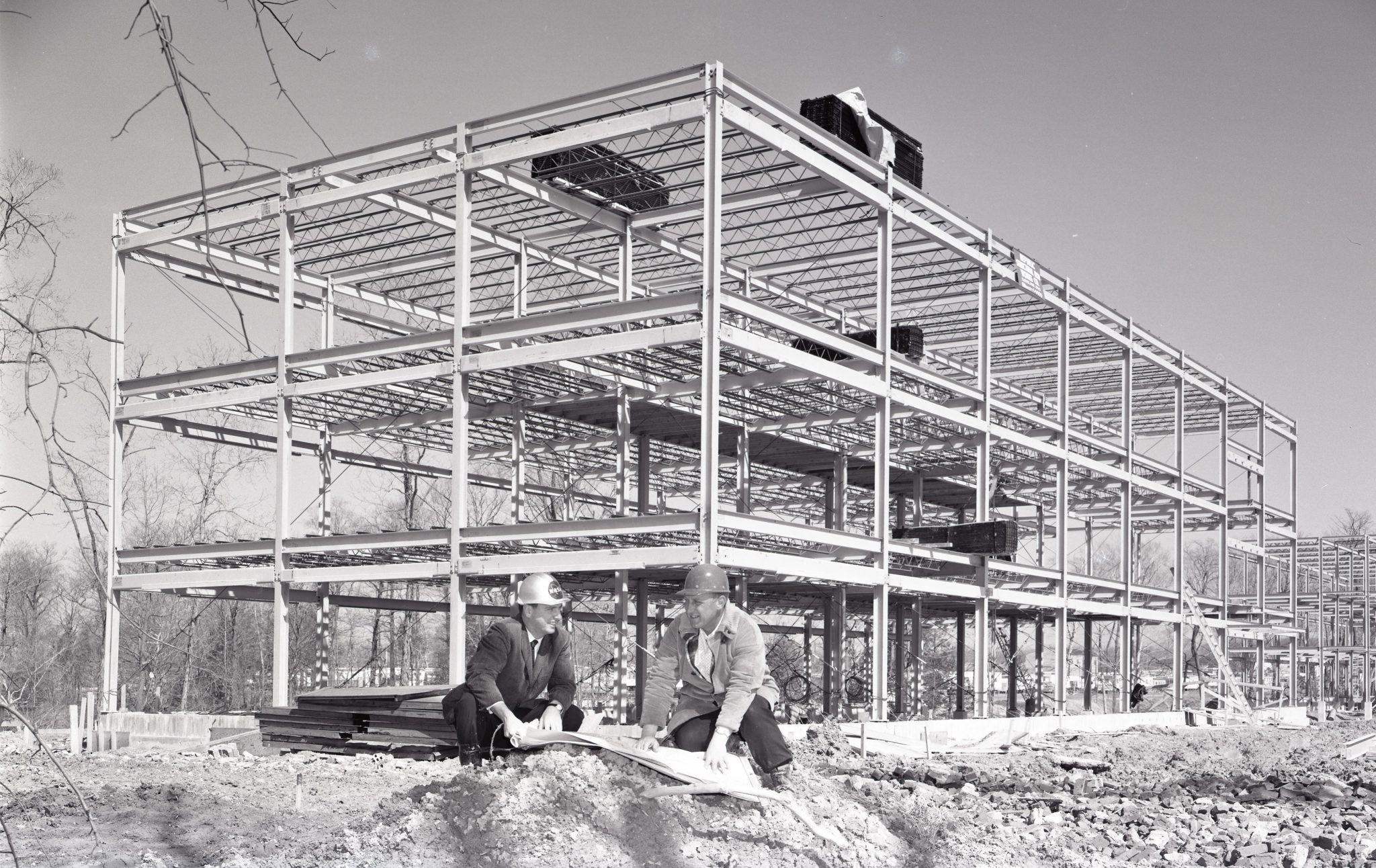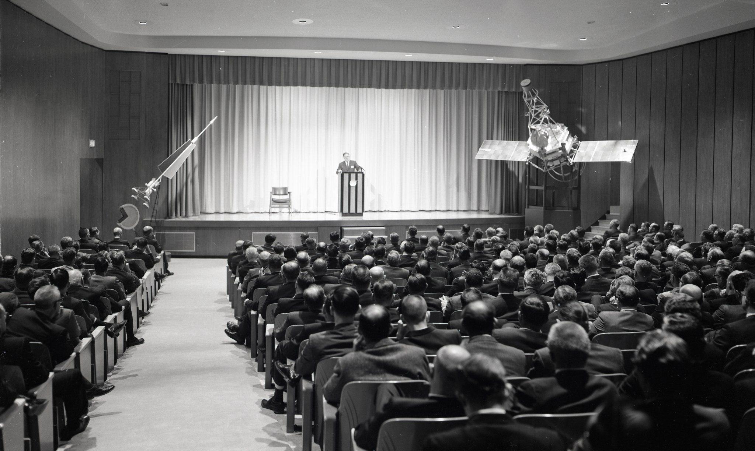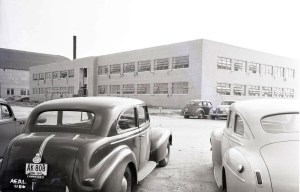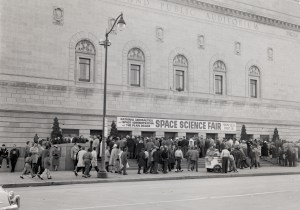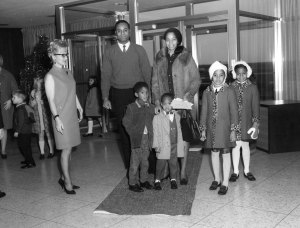On Monday May 18, 1964, a group of employees began vacating their cinderblock offices inside the hangar and moving into NASA’s Lewis Research Center’s (now Glenn) brand new Developmental Engineering Building (DEB). Others soon followed and by early 1965 the DEB and its smaller annex housed 1,000 employees and served as the hub of the center’s space activities. This included the Space Nuclear Propulsion Office, Launch Vehicles, Chemical Rockets, Space Power Systems and Advanced Development divisions, as well as business functions such as procurement, personnel and quality assurance.
In May 1961 President John F. Kennedy had announced plans to land a man on the moon by the end of the decade. Congress quickly increased NASA’s appropriations to expand its staff and facilities. By the fall, Lewis embarked on a substantial recruiting campaign that would add an additional 2,000 employees. Over the coming months, the center scrambled to find space for the new hires. Lewis added additional desks to existing offices, rented off-site offices in a furniture storage area and built a temporary blockhouse inside the hangar. The situation was clearly not sustainable.
The center contracted Hubbell & Benes and Hoff, Inc. to design a new structure. By May 1962 Lewis received drawings for a three-story K-shaped office building that would be located in a 23-acre wooded lot across Brookpark Road from the crowded Lewis campus. The center had acquired 9.8 acres in 1952 and the remainder in 1962.
Soon thereafter, the center decided to add an L-shaped, but similarly designed, annex to the plans. The Roediger Construction Company began installing infrastructure tie-ins in October 1962 and began work on the actual building in early 1963. The framework was up by March and brick walls were added over the summer.
By January 1964, the crews were working on the interior construction. Work on the annex building began in the fall of 1963 and was completed a year later in October 1964. The project also required the construction of an underpass beneath Brookpark Road to facilitate movement between the new buildings and the main campus.
The 200,000 square foot DEB was the center’s largest building. It included its own cafeteria and security desk in the lobby. The DEB’s large auditorium became the primary venue for center conferences. It also contained a control room for engineers to monitor and back up the Centaur launch team in the actual control room at Cape Kennedy. In addition, the complex’s unique geometry and location provided its inhabitants with a quiet work environment for over 40 years.
The reductions of the center’s staff and physical assets in the 2000s ultimately led to the excessing of the DEB and its annex in 2011. A private developer purchased the property for repurposing in 2013 and recently acquired the parking lot area. In 2016 the DEB and annex were listed on the National Register of Historical Places.
Robert S. Arrighi
NASA’s Glenn Research Center




