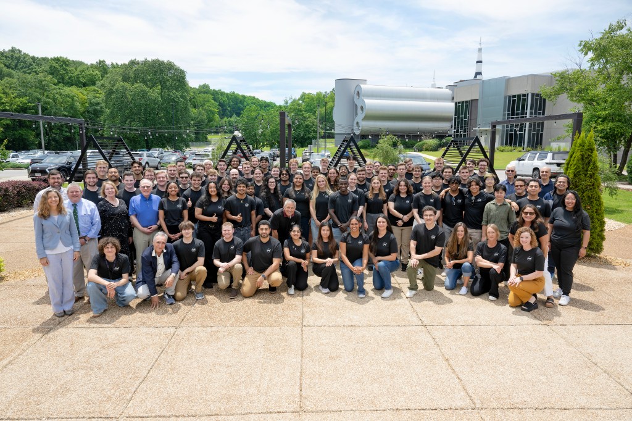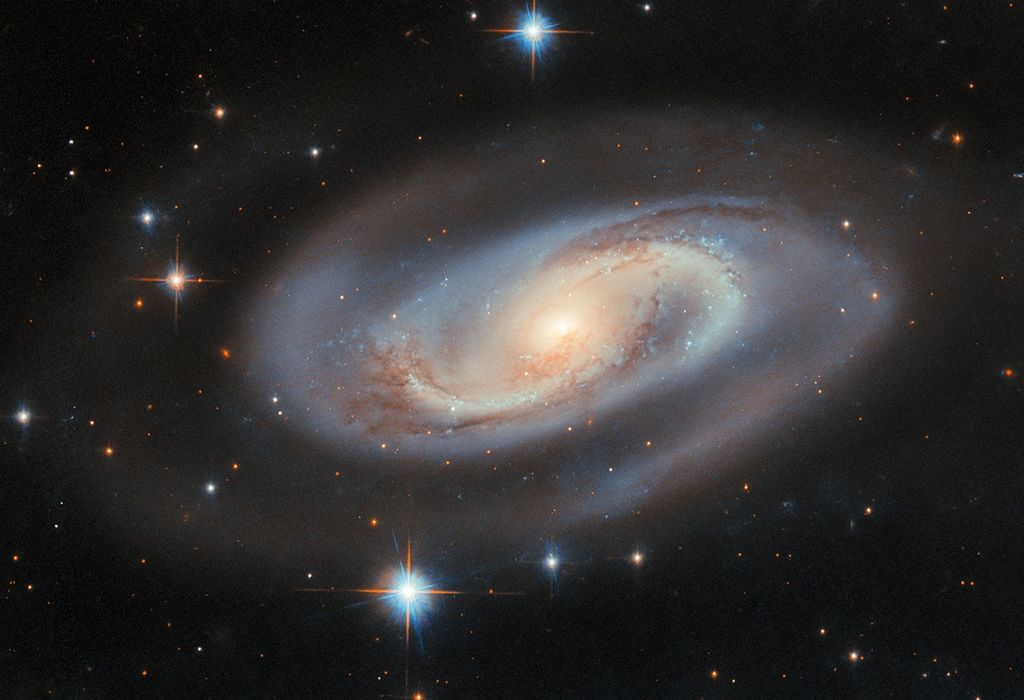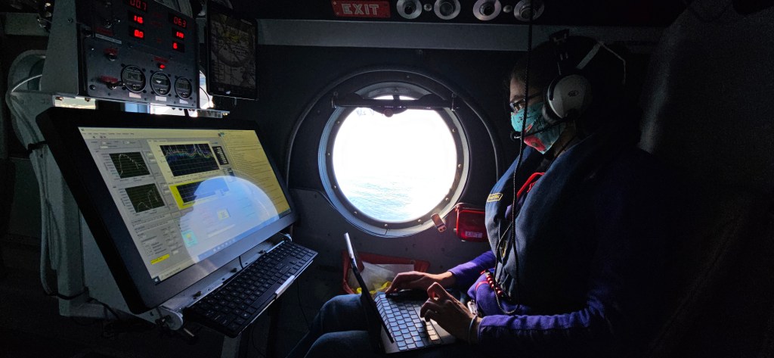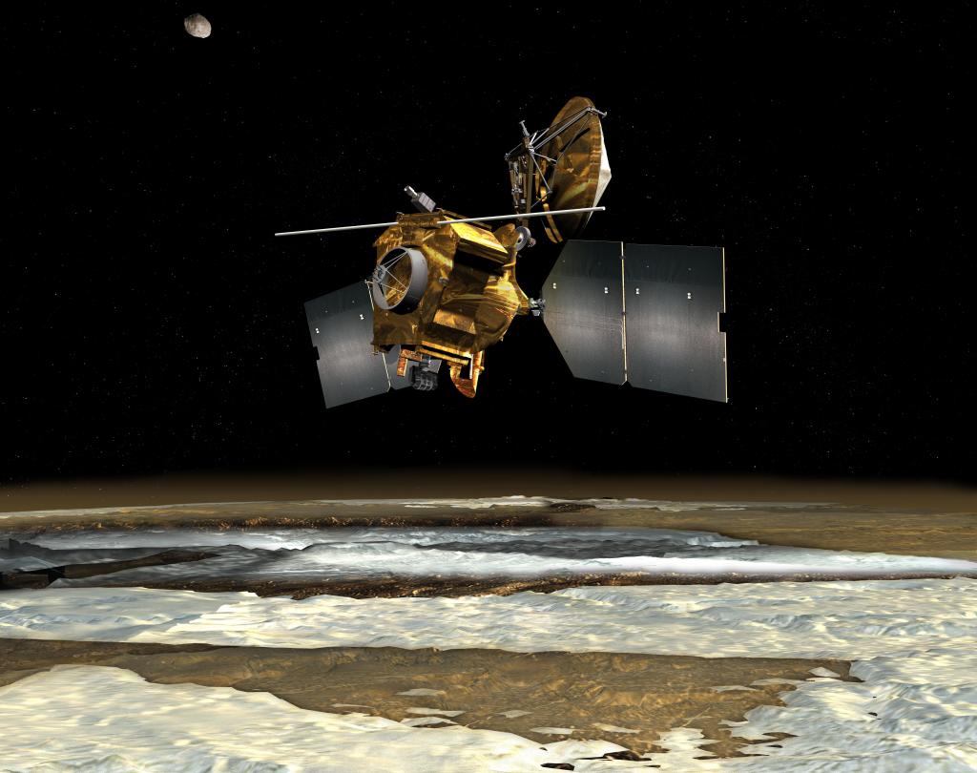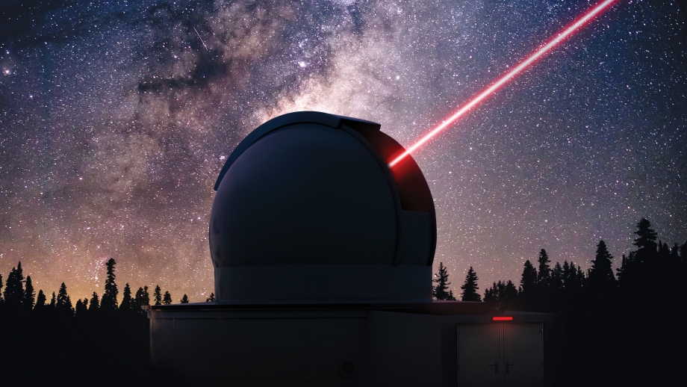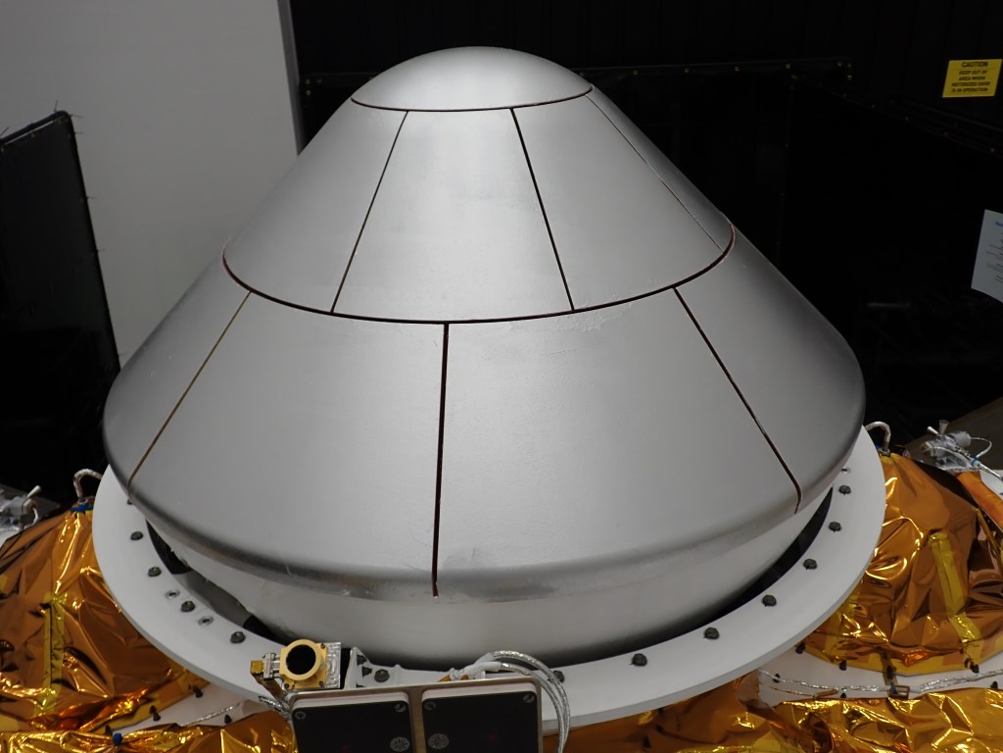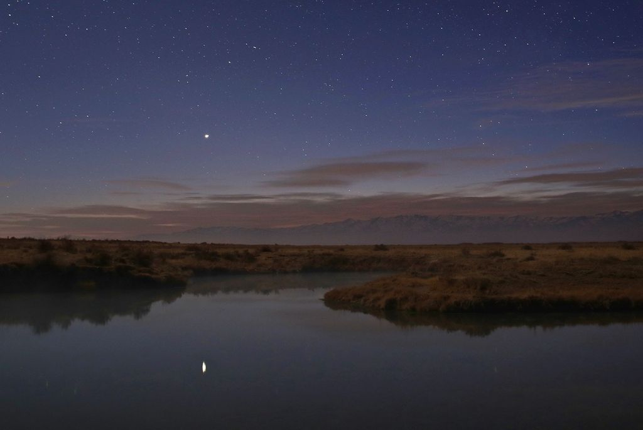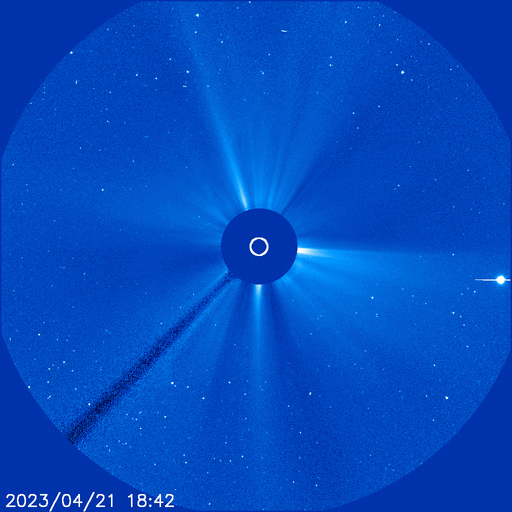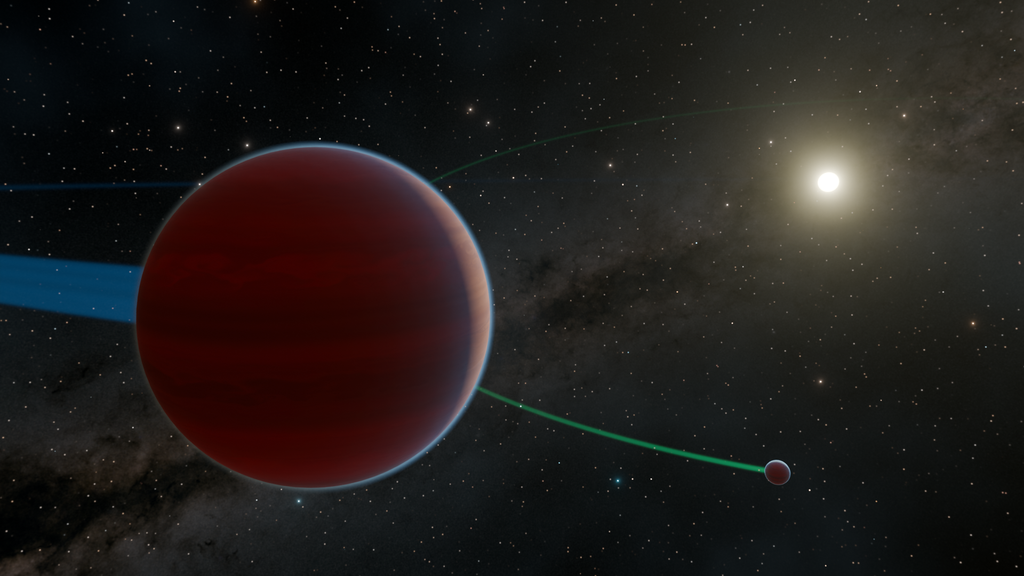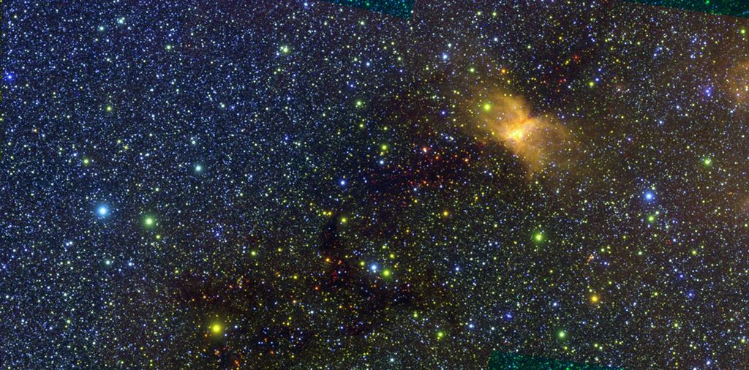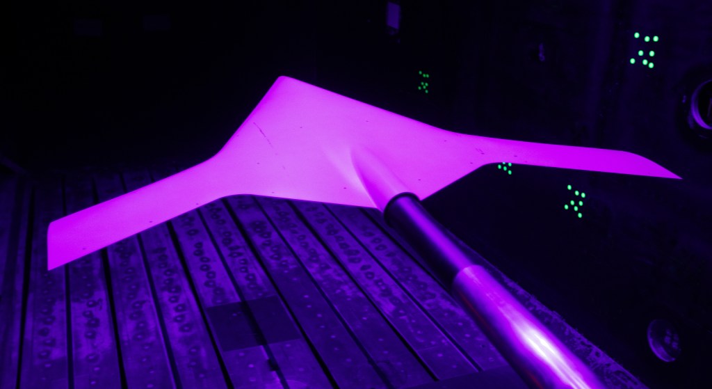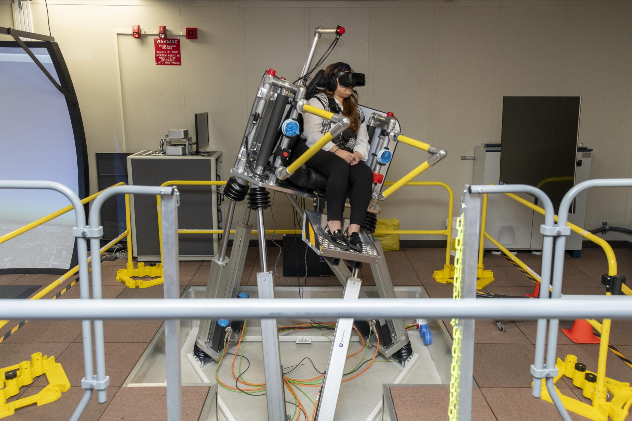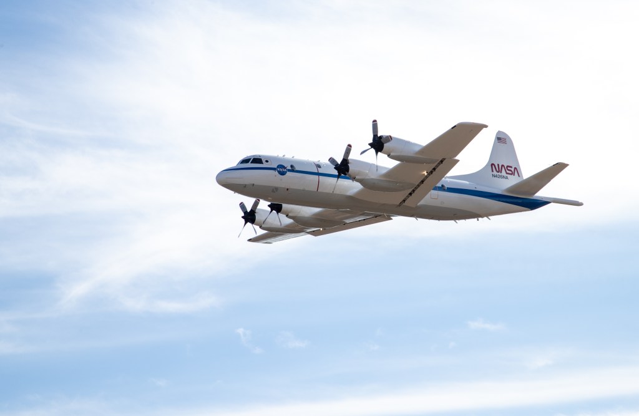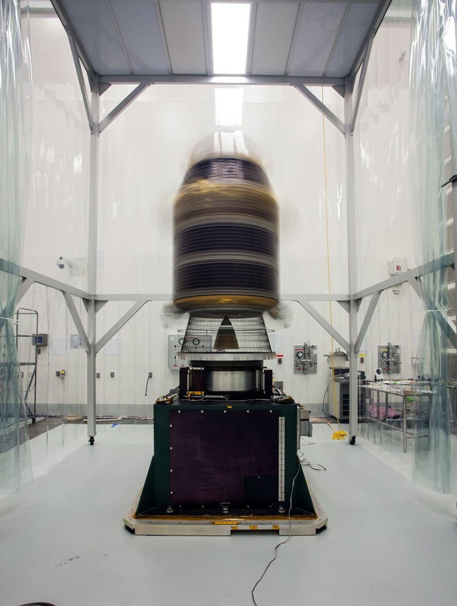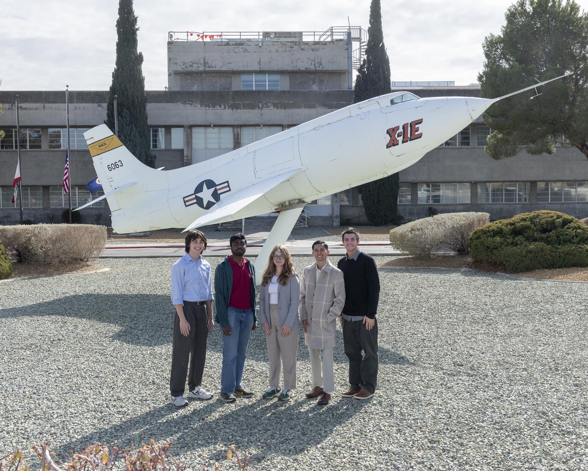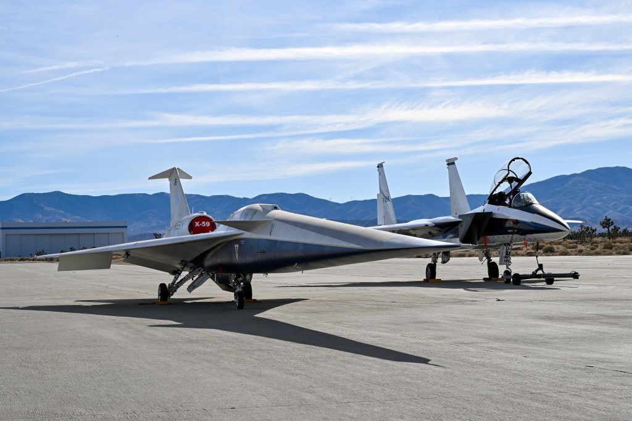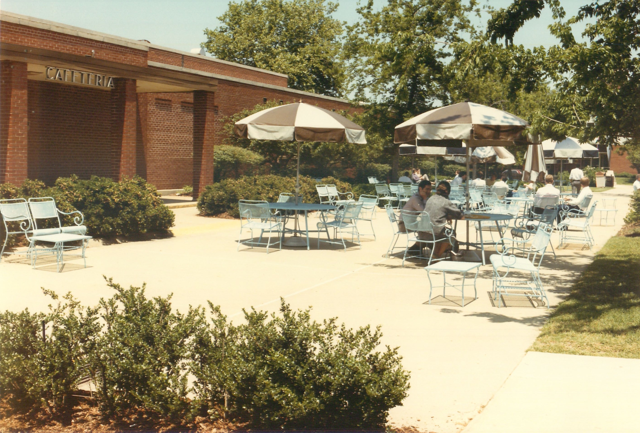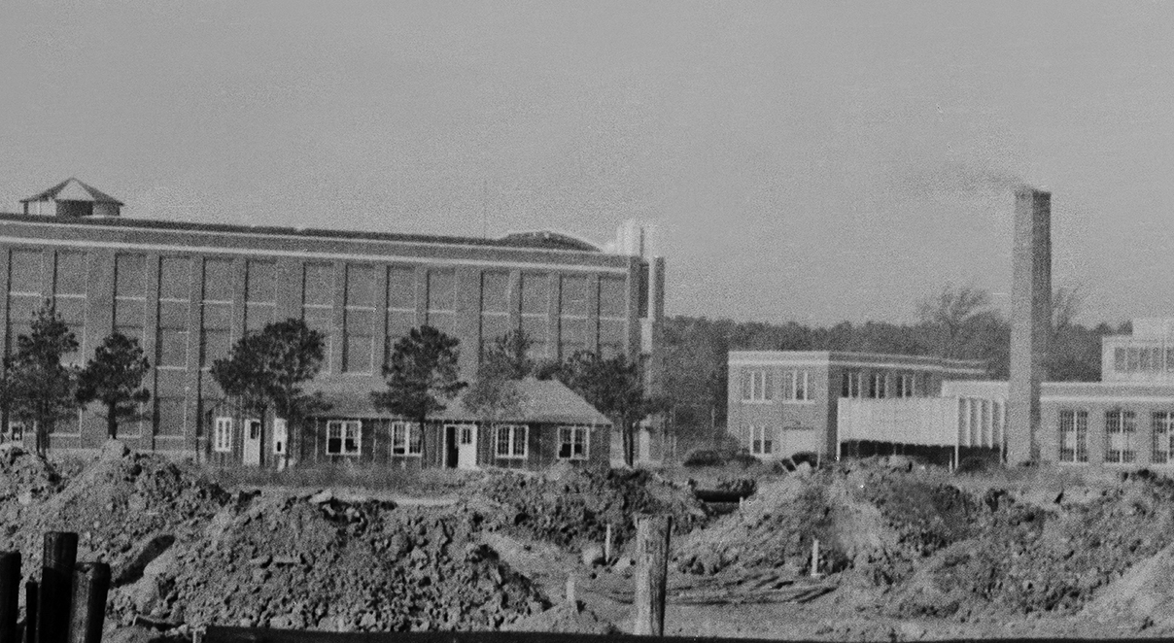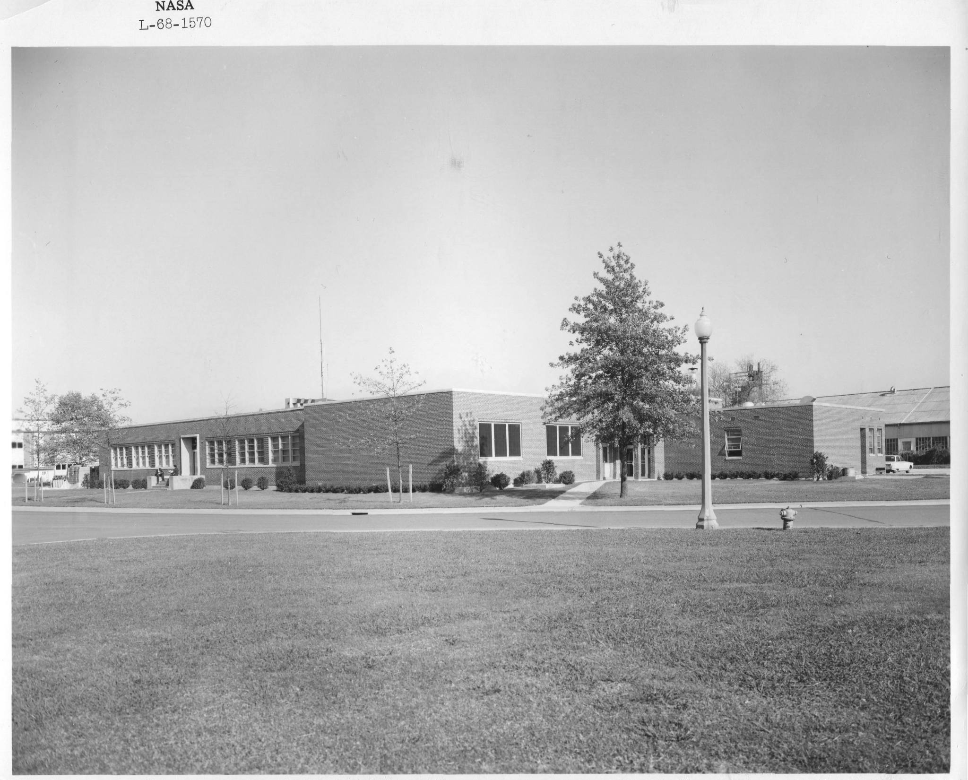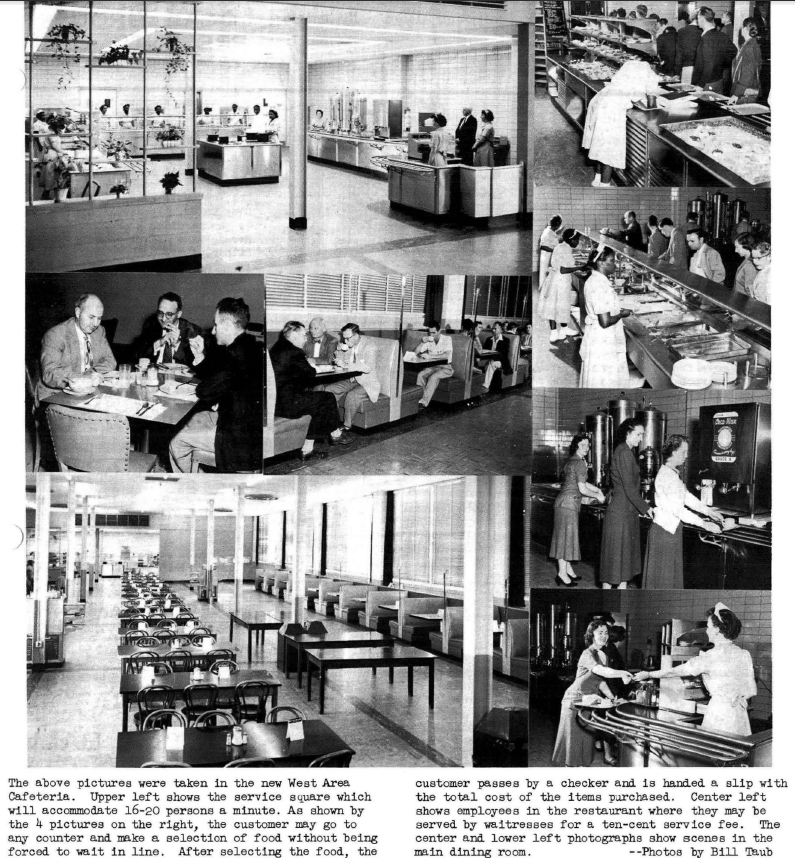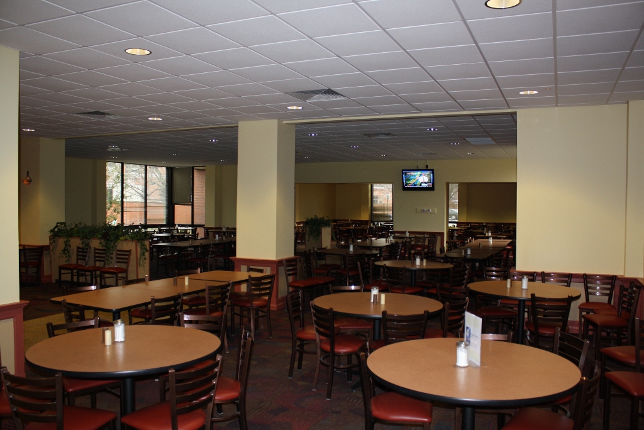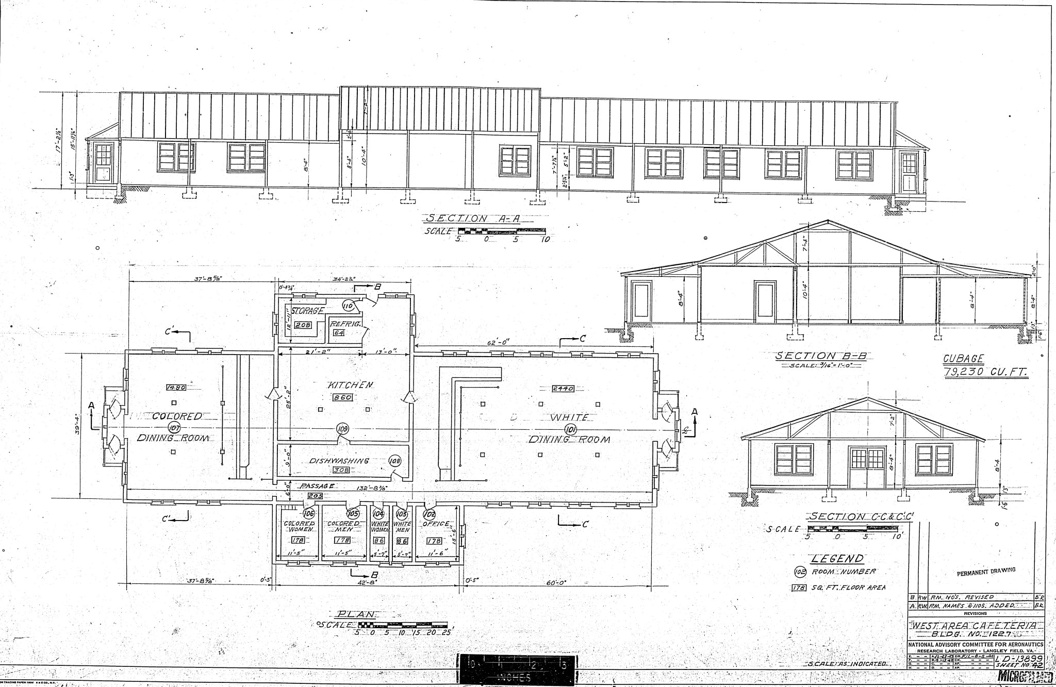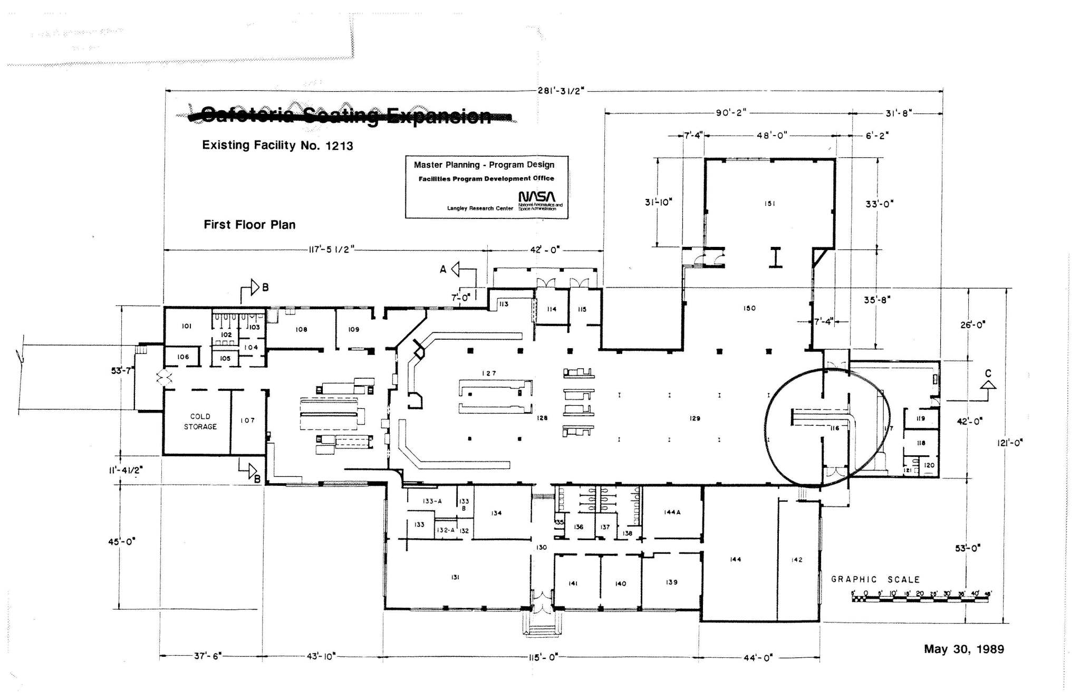Quick Facts
Year Built: 1946
Historic Eligibility: National Register Eligible
Important Tests: N/A
Year Demolished: 2015
History
Originally constructed in 1946 as the Electrical Maintenance Building and Shop, the building was later converted to Langley’s Cafeteria and Exchange Shop. The numerous additions to the building, coupled with the renovations to convert the building to a cafeteria and exchange shop obscured the original interior floor plan.
The final layout included the main dining hall with adjacent kitchen, as well as a large meeting room for special functions/luncheons. The Exchange Shop, which sold gifts, merchandise and services, was located across from the meeting room.
Prior to Building 1213 serving as the cafeteria, the original west area cafeteria had been located in Building 1227.
Building 1227 was constructed around 1941 and was demolished prior to 1966 when Building 1205 was constructed on the same site. Built during segregation, the floor plan of the original cafeteria reflected separate dining areas for ‘white’ and ‘colored’ with a shared kitchen area, as well as separate restrooms. Building 1213 was demolished in the spring of 2015.
In October 2014, a new cafeteria opened within the new Integrated Engineering Services Building 2102 (IESB). This new building is located adjacent to the former cafeteria’s location in Building 1213.


