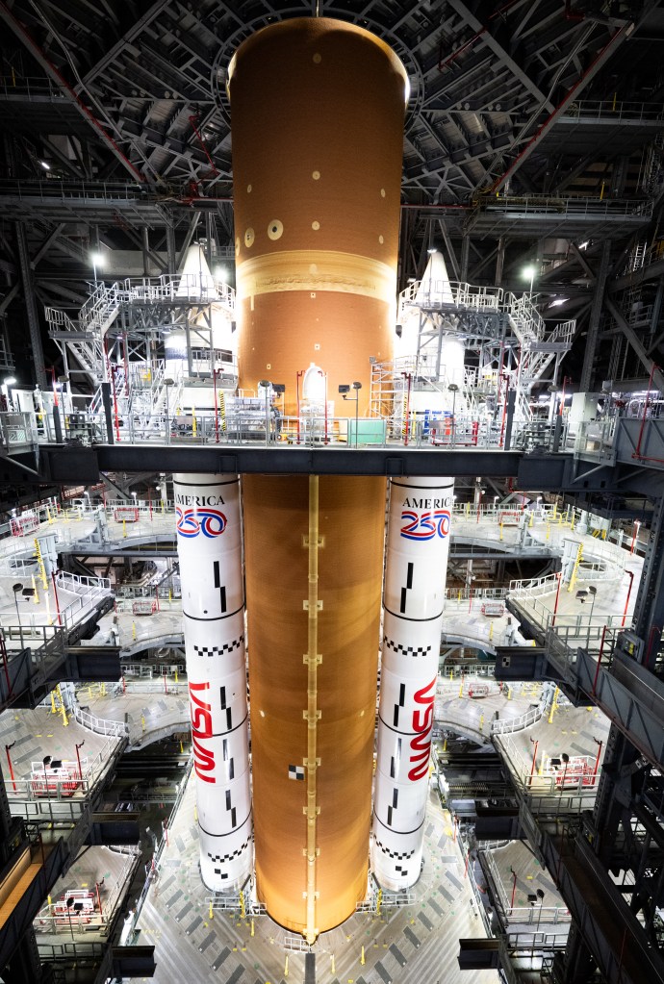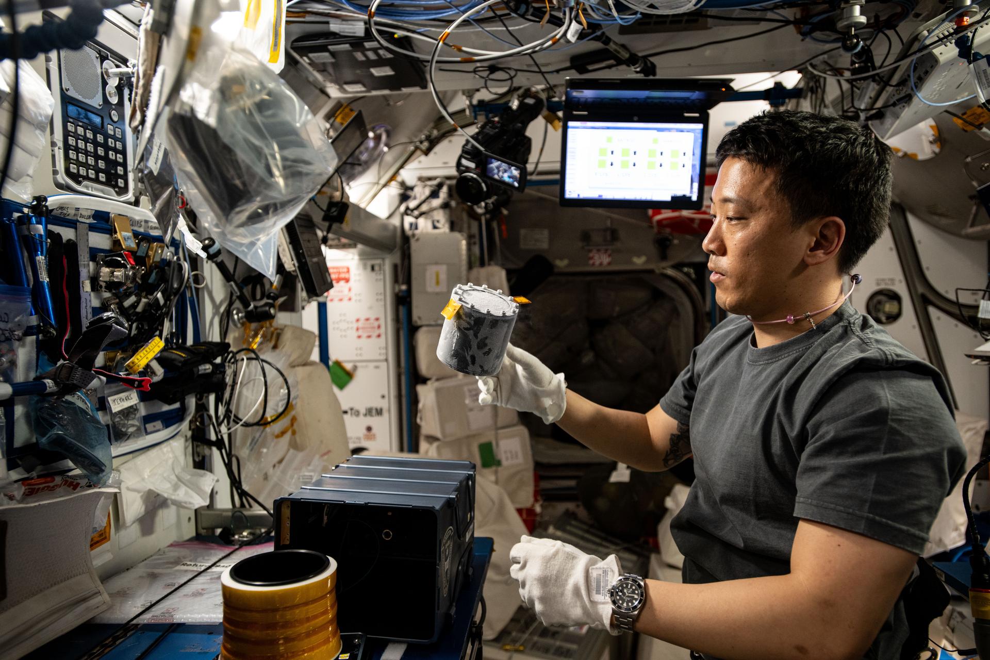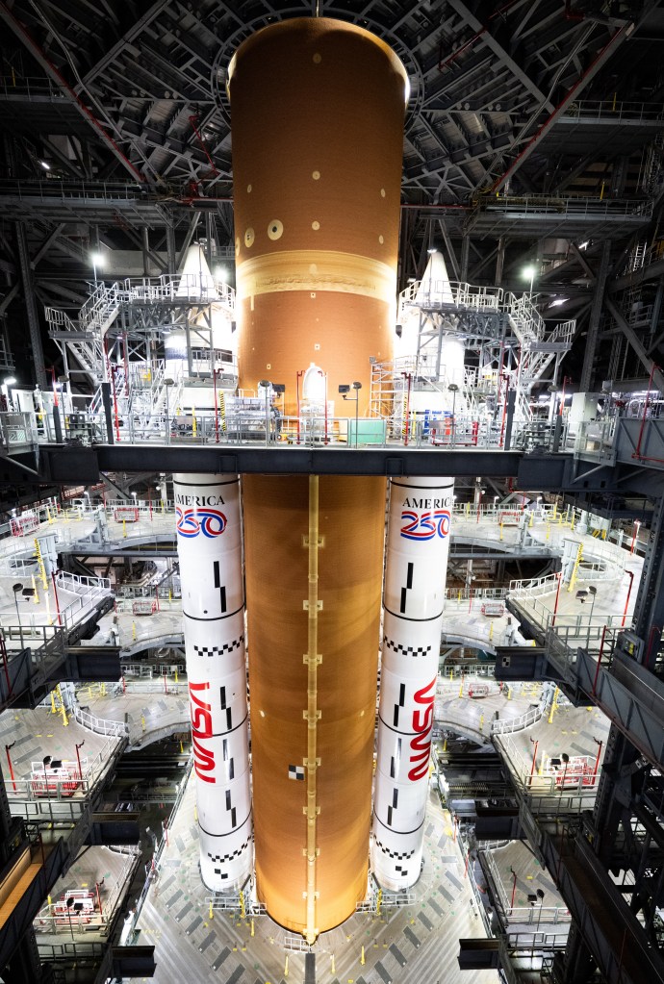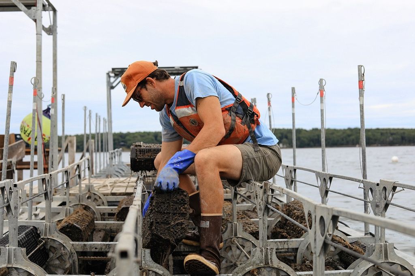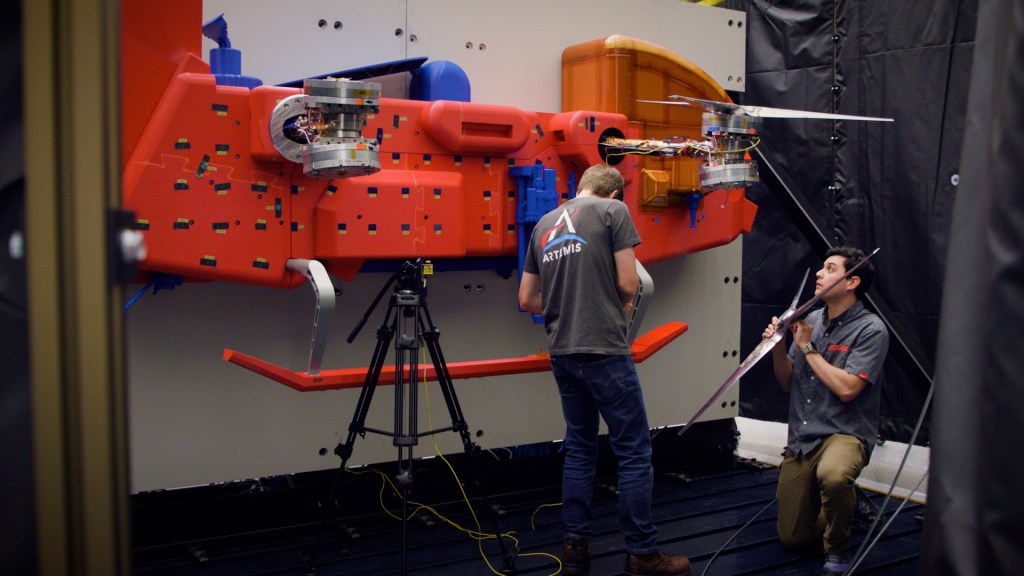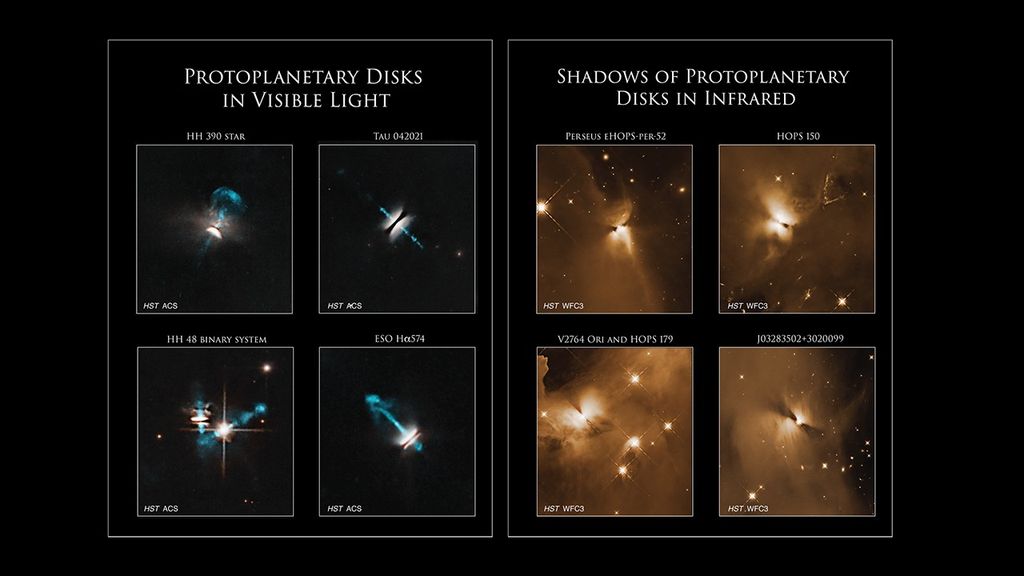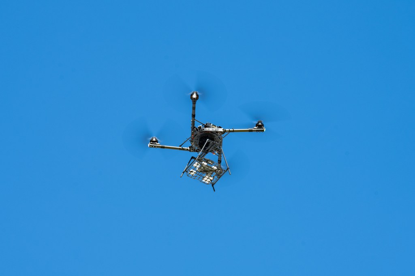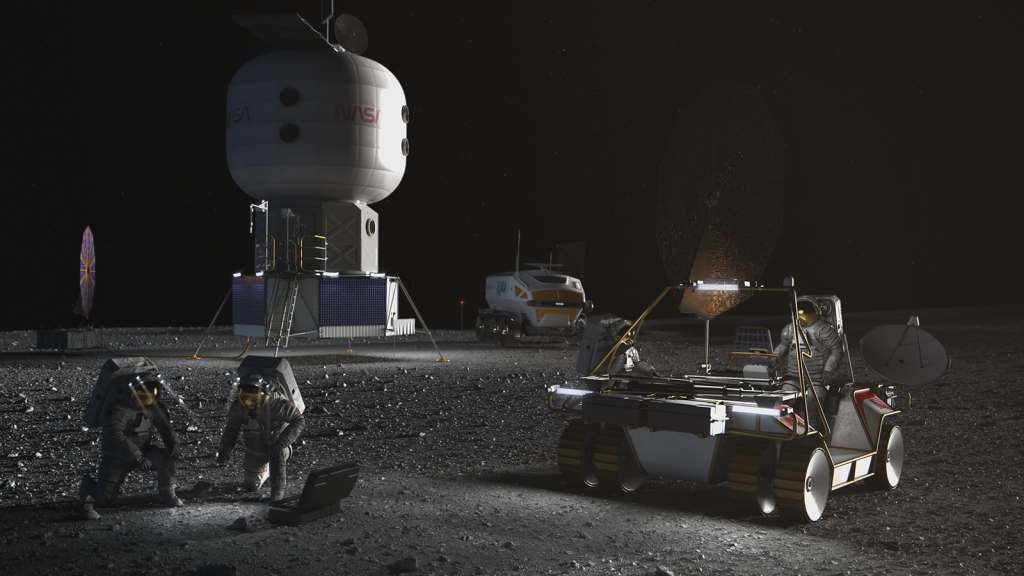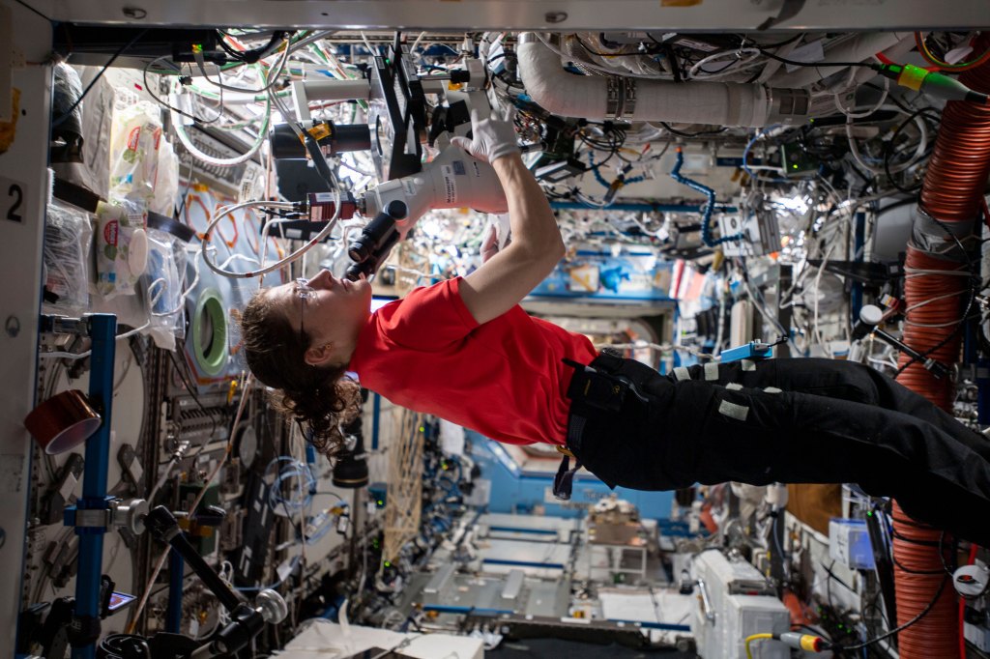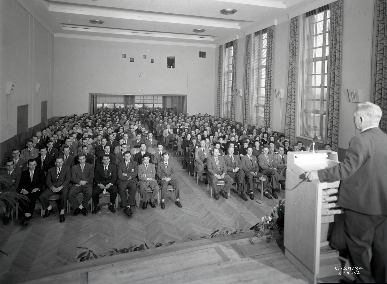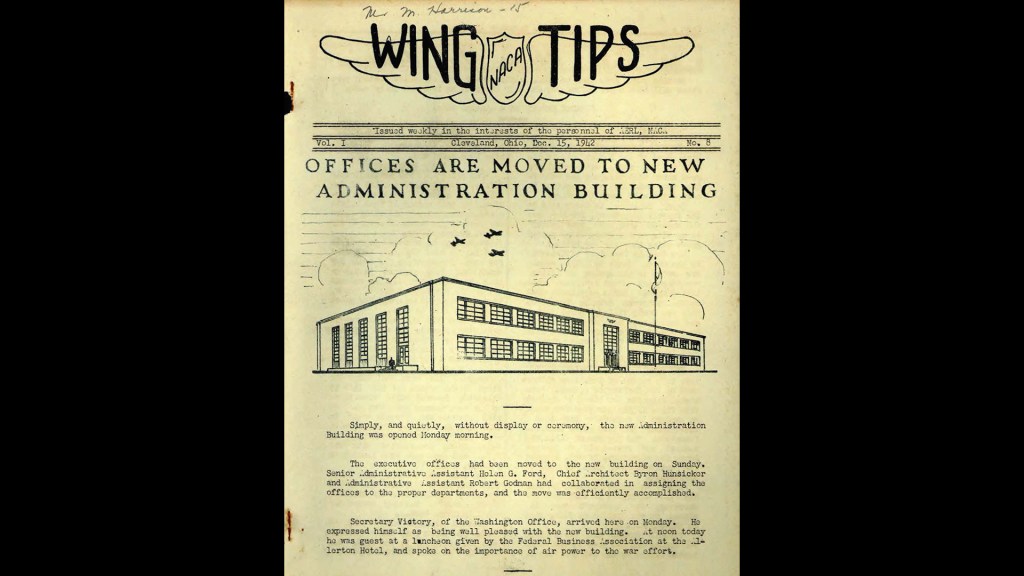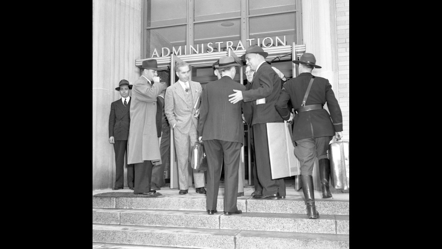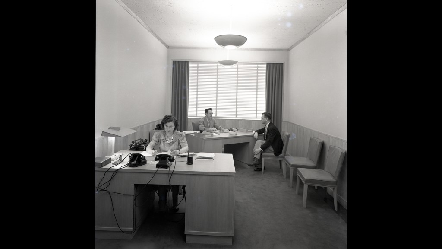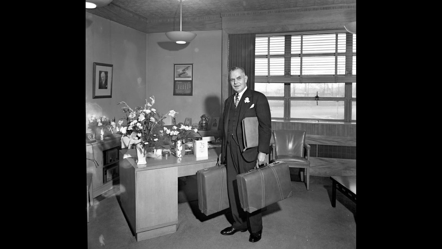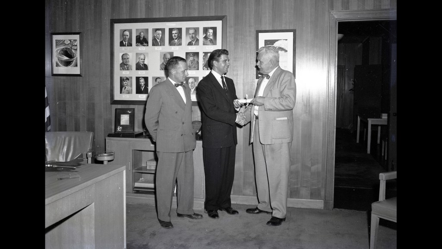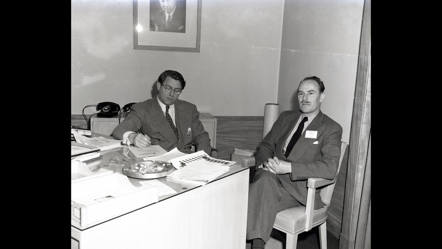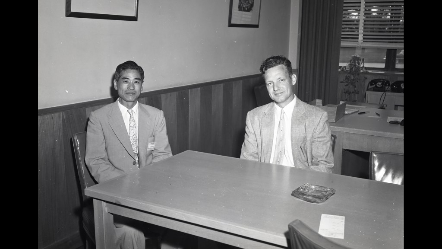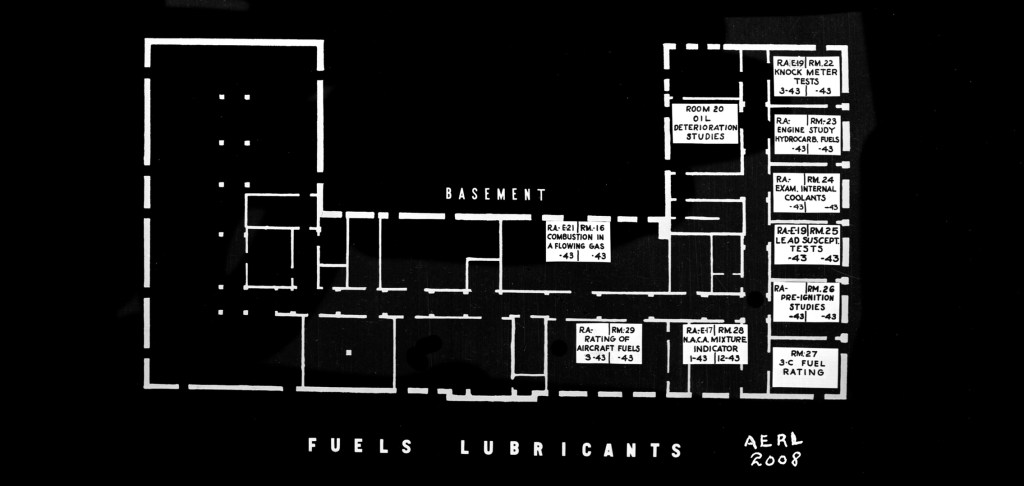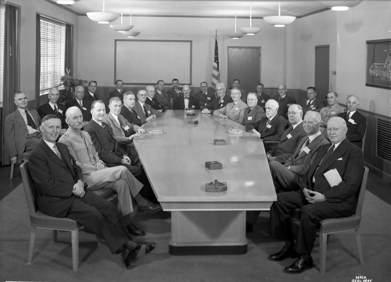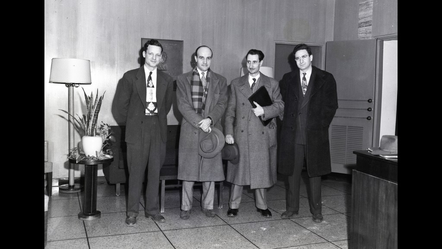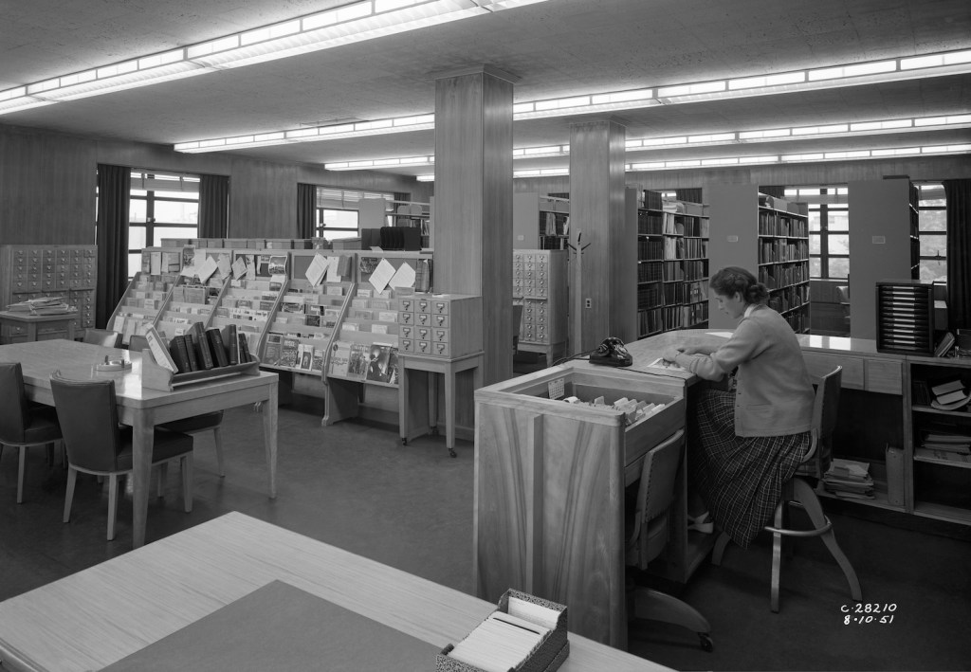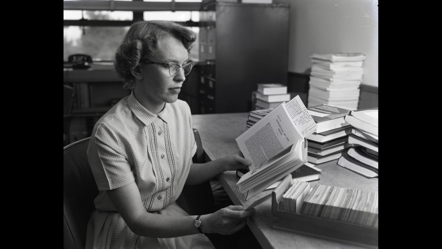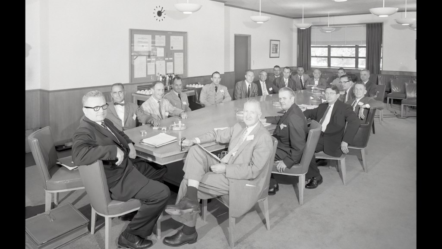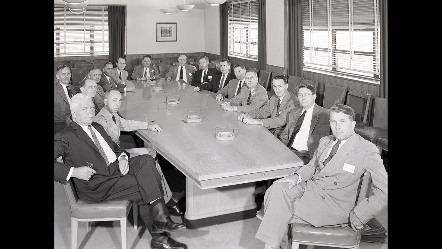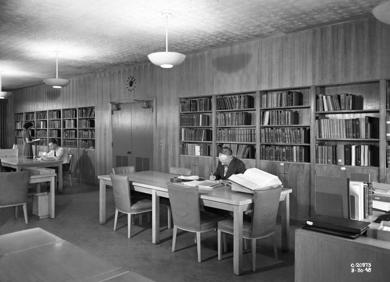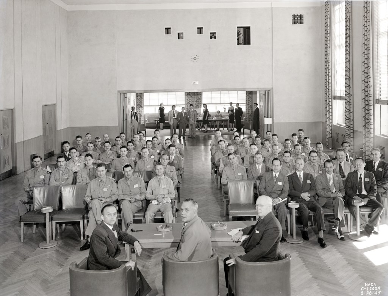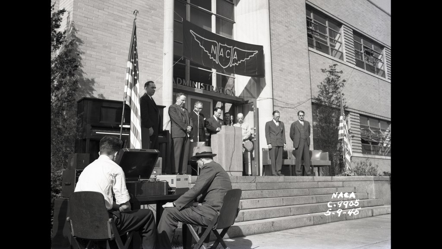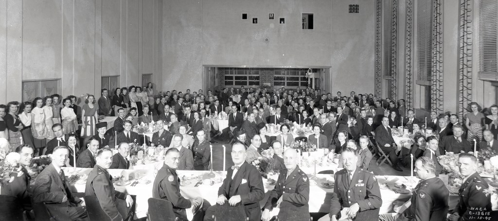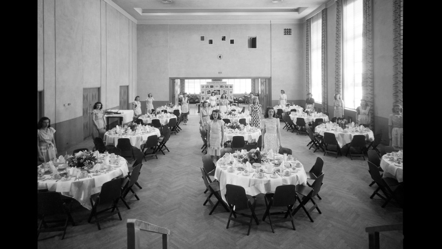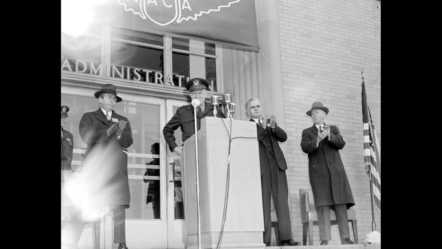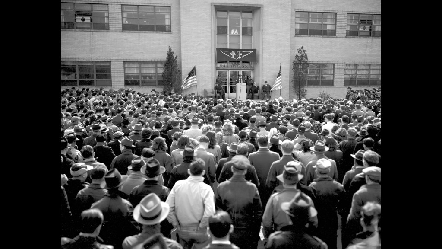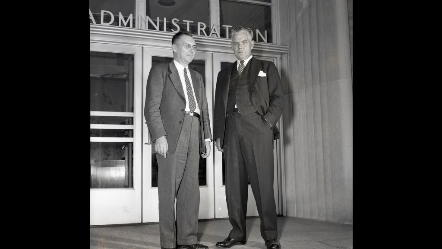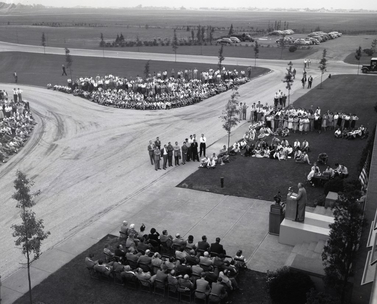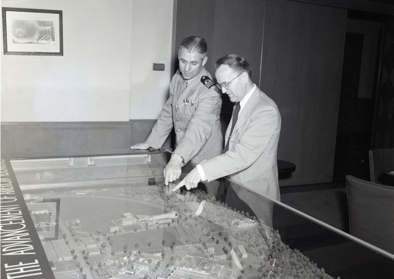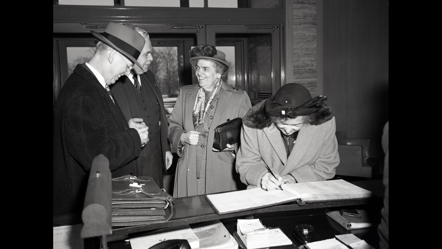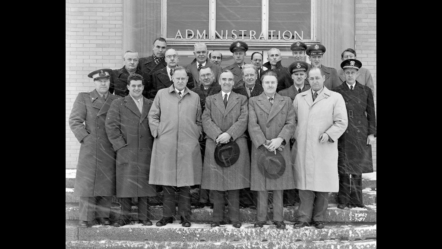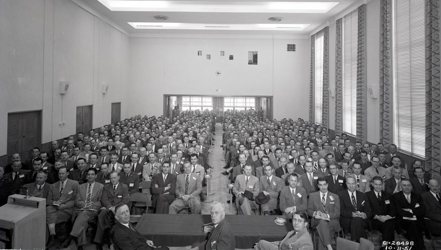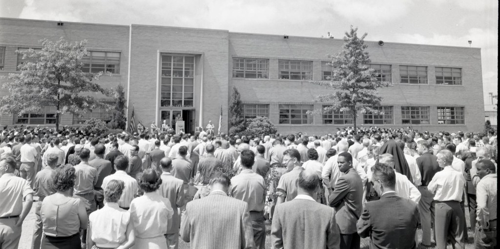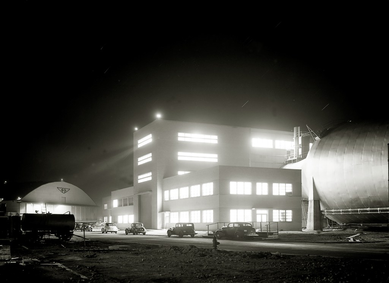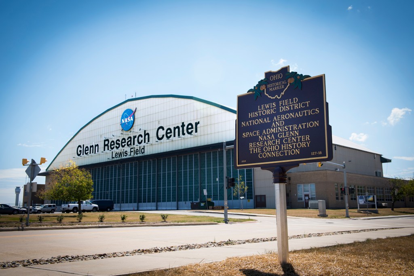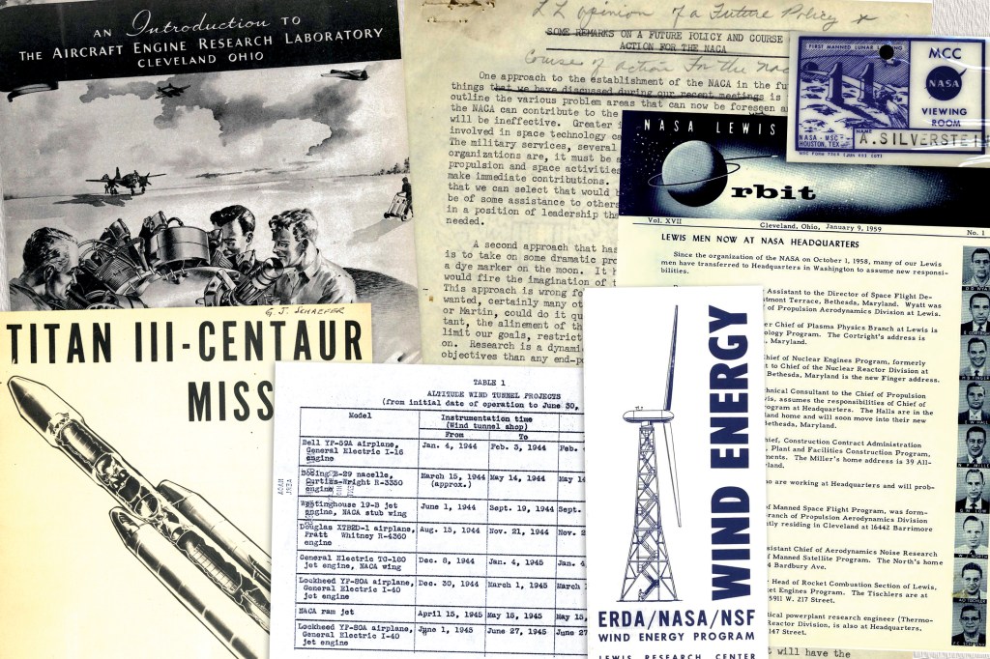NASA Glenn Research Center
Historic Facilities
Administration Building
Overview
On Monday, December 15, 1942, employees of the NACA’s Aircraft Engine Research Laboratory (AERL), took their stations in the impressive new Administration Building. NACA Executive Secretary John Victory was on hand to inspect the new facility. Those entering the main doorway encountered the lobby area, complete with a modern reception desk and detailed relief map of the laboratory’s campus on the wall behind.
The AERL, today NASA’s Glenn Research Center, was the nation’s premier aeropropulsion research facility in the 1940s and 1950s. The decisions that guided the laboratory, which expanded rapidly during this period, were made in the Administration Building. The building also served as a focal point for events and gathering for both the staff and invited visitors.
The Administration Building was unique among the laboratory’s structures. Nearly all of the rooms had wood-paneled wainscot, suspended light fixtures, and clocks built into the walls. In addition, it was the laboratories only building with an auditorium, a reception lobby, large conference rooms, and a library.
Administrative Functions
The offices along the Administration Building’s first floor main corridor during the 1940s and 1950s were primarily dedicated to administrative functions. These included the Budget Office, Procurement, Personnel, Employee Relations, and Engineering and Technical Services.
The laboratory’s first director, Raymond Sharp, initially occupied the office in the northern corner of the first floor. The room was located between his secretary’s office on one side and a conference room on the other. In 1948, Sharp relocated to the more elaborate office on the second floor above the main entrance. This room was fully wood paneled and was adjacent to a larger conference room and the executive engineer’s office. Associate Director Abe Silverstein took over Sharp’s former office on the first floor.
A large room at the back of the northwest wing contained the secretarial pool and the Collection Office, which managed employee insurance and benefits. The wing’s large room facing the courtyard was dedicated to various types of communication, including the telephone operators, a mail room, teletype machine, and typists and stenographers responsible for correspondence. The room also included the Scheduling Office which planned the testing in the laboratory’s facilities and test cells.
The Administration Building’s basement level was only partially inhabited during the 1940s and 1950s. It contained members of the Fiscal Division, the Classification and Wage Section, and Payroll Section. The building’s air-handling, water, and electrical supply equipment were based in the basement, as well.
Research Management
The Administration Building’s upper level primarily housed those managing the laboratory’s research activities It contained offices for the executive engineer, research division chiefs, and their assistants, The laboratory’s research library was located in the back of the northwest wing. The library collection featured a number of fuels and lubrication documents during the 1940s, then went on to specialize in nuclear propulsion, jet propulsion, high-energy fuels, and materials research. It also provided translation services as well as technical specifications, manuals, and floor plans.
A large conference room, referred to as the Committee Room, was designed specifically to host both the NACA’s Executive Committee and members of the various technical committees. A second conference room adjacent to Sharp’s second floor office was used for staff meetings and award presentations.
Research engineers were rarely stationed in the Administration Building, with one notable exception. In 1955 the laboratory undertook a secret project designed to fly an aircraft fueled by liquid hydrogen. This effort, known as Project Bee, was personally overseen by Associate Director Silverstein. He arranged for the project’s key engineers to be housed in the mostly vacant basement of the Administration Building until the program was completed in 1957.
Events and Visitors
Nearly all visitors during this period passed through the Administration Building, checking in with receptionist Mary Lou Gosney in the lobby and often having a photograph taken with their host on the front steps. The guests included researchers from all over the world, politicians and military leaders, and larger groups touring the laboratory.
The Administration Building’s 200-person capacity auditorium was the nucleus for nearly all gatherings. These ranged from after-hours research staff meetings, dances, and awards ceremonies to technical conferences, NACA Inspections, and educational events. The conference room across the hall, referred to as “the Foyer,” featured a collapsible wall that allowed the room to serve a registration or overflow area for events in the auditorium.


