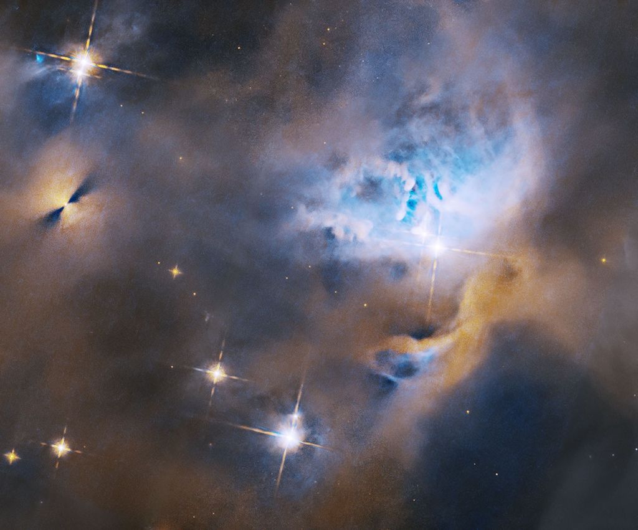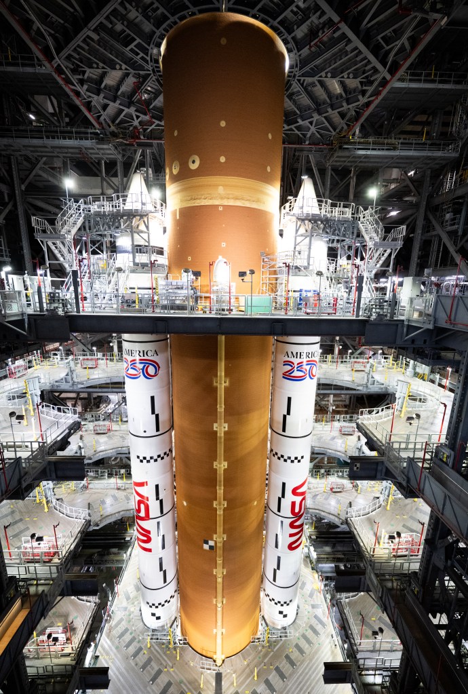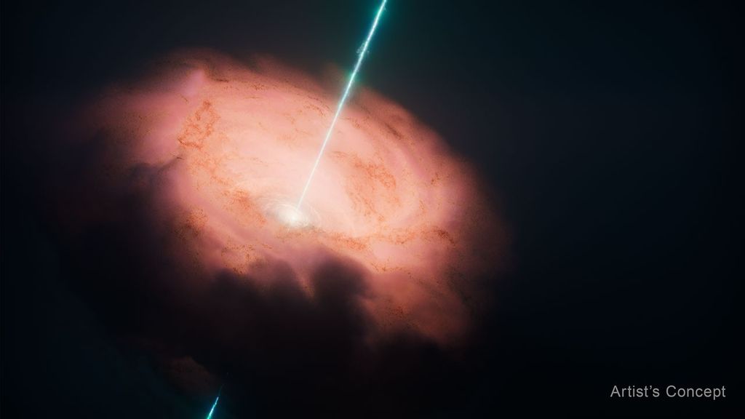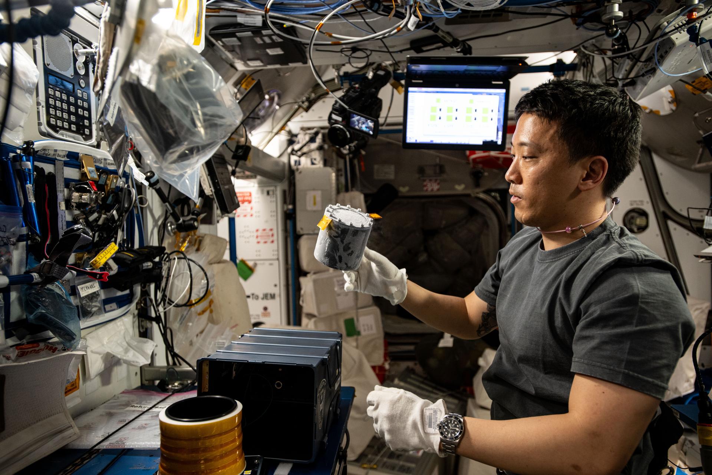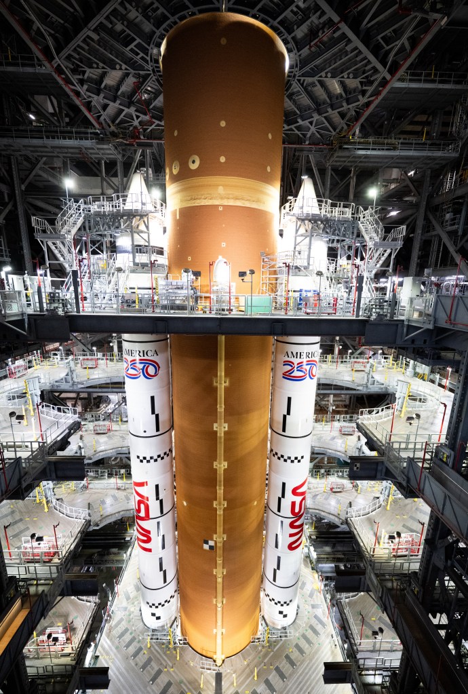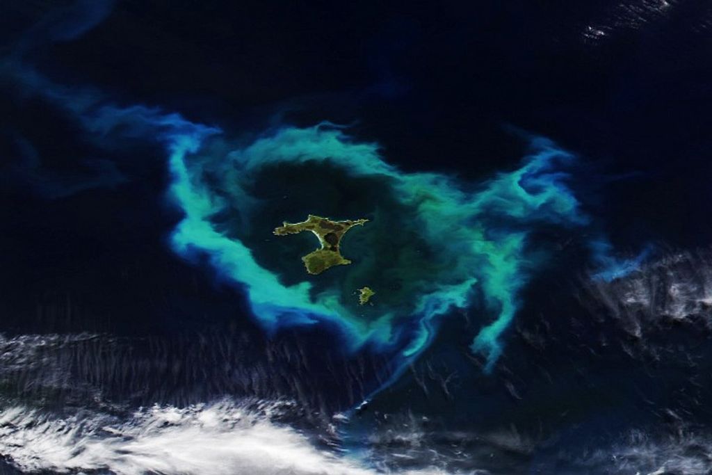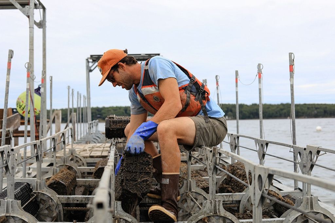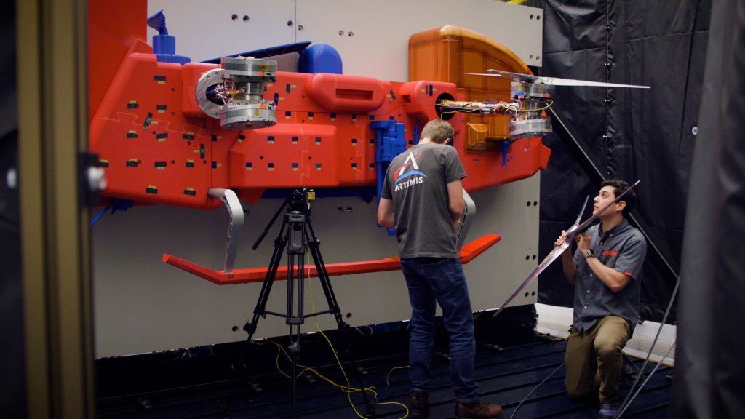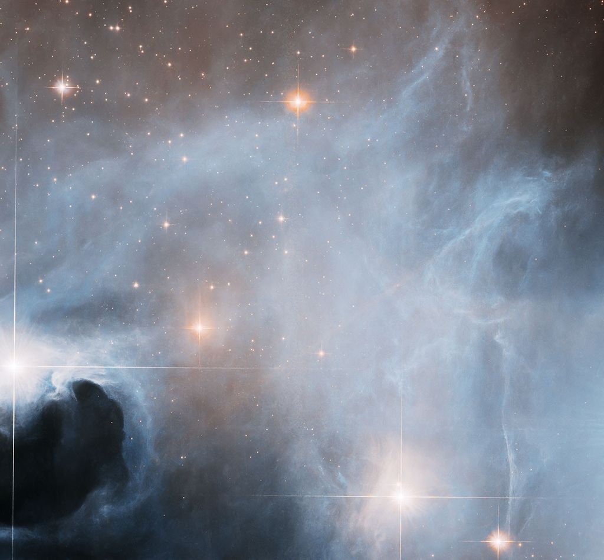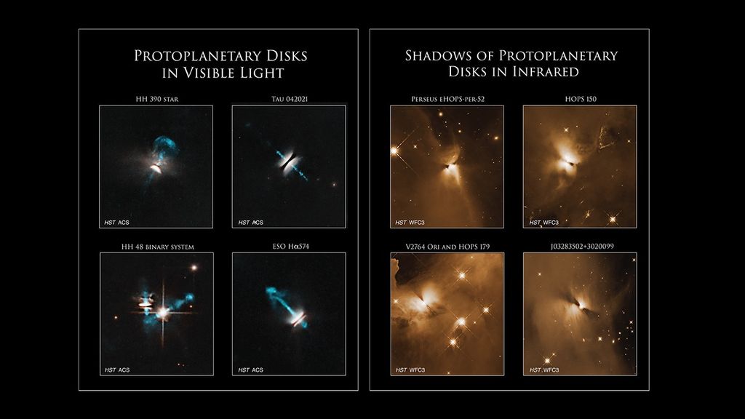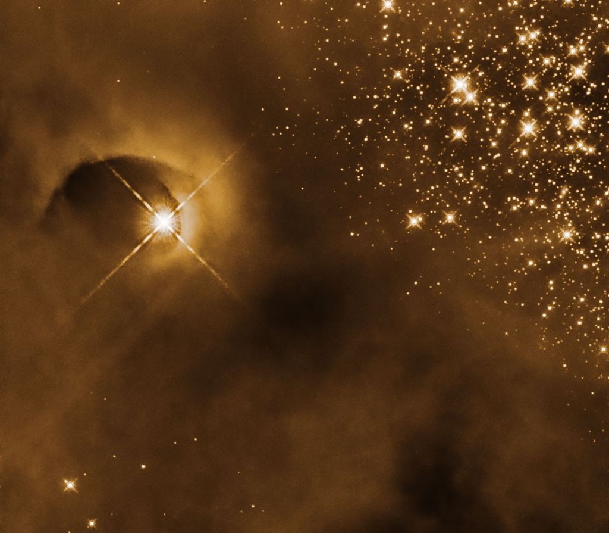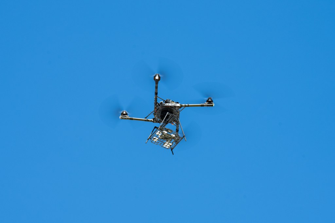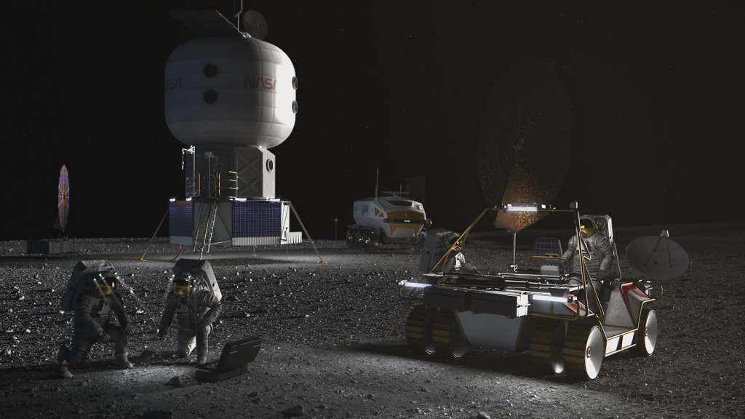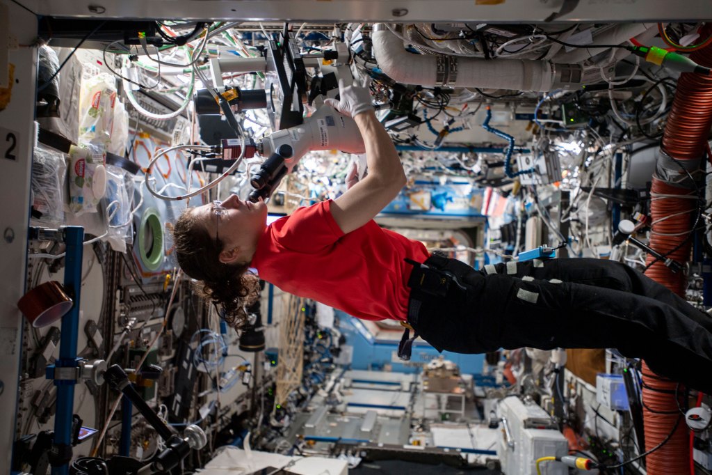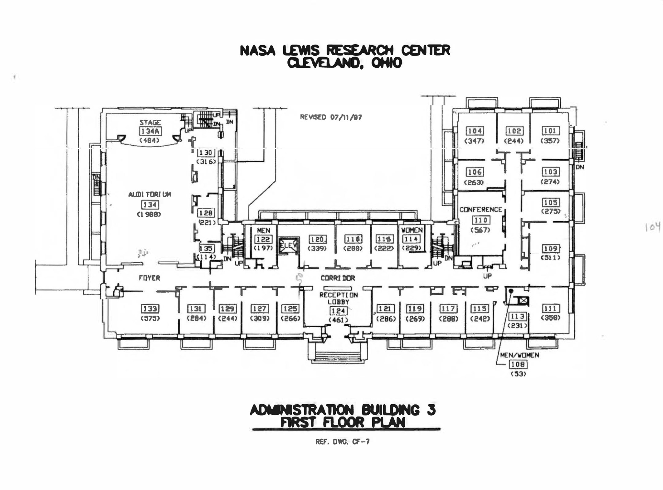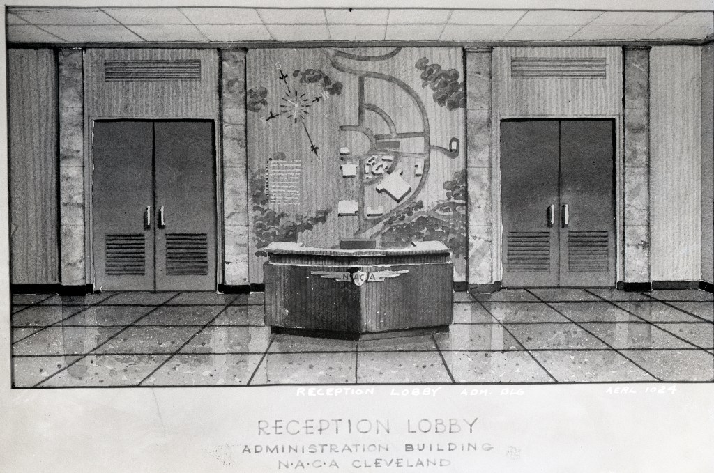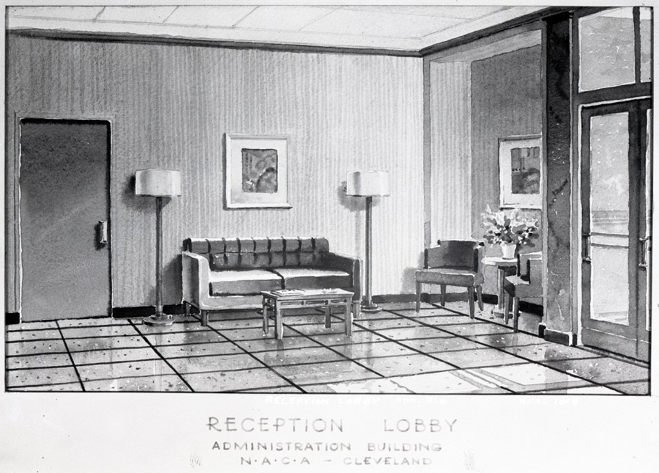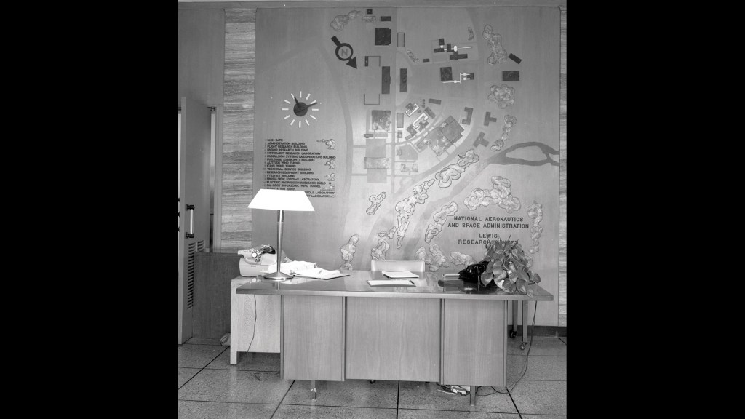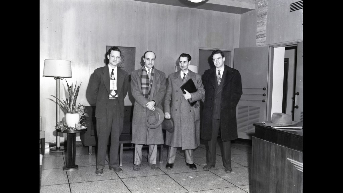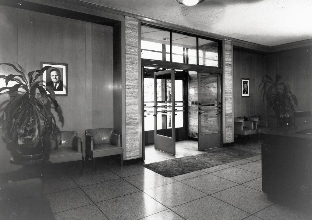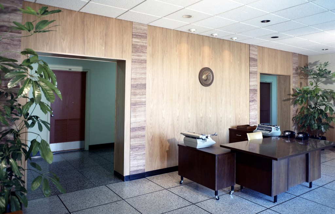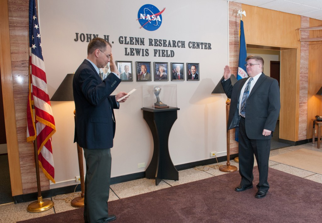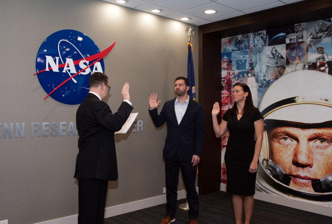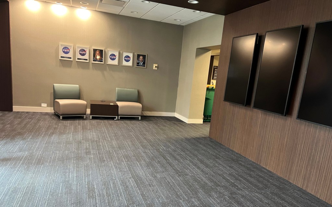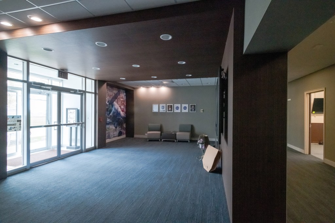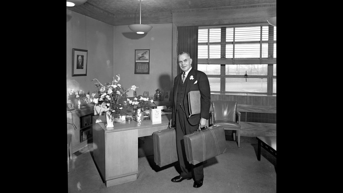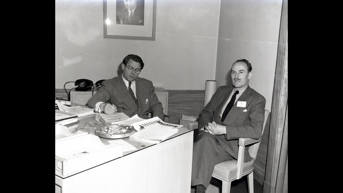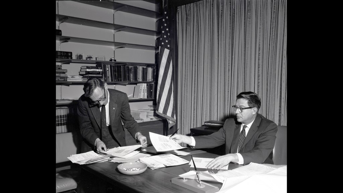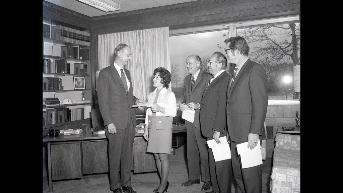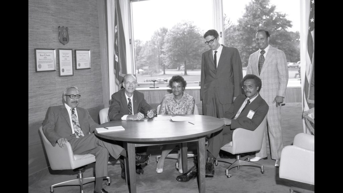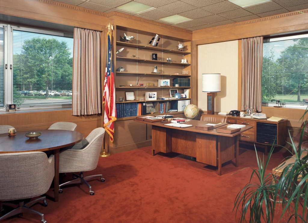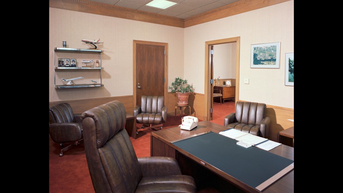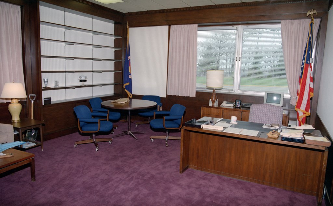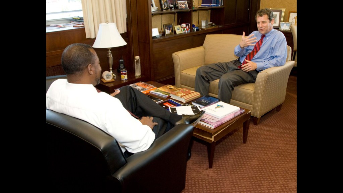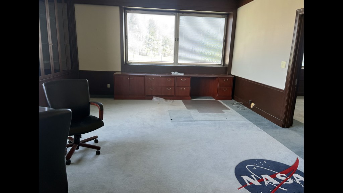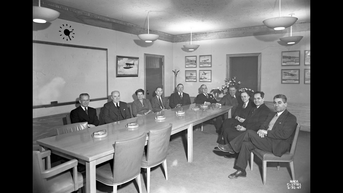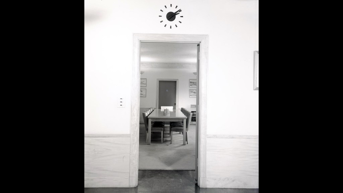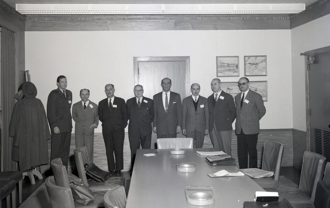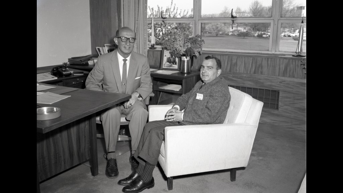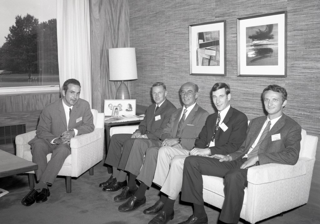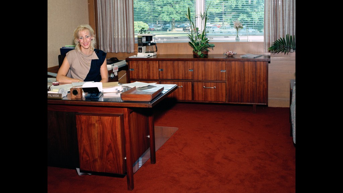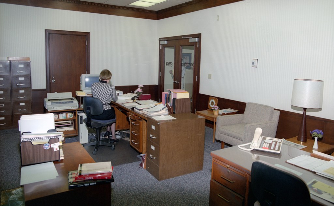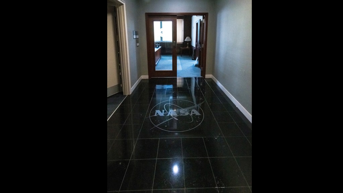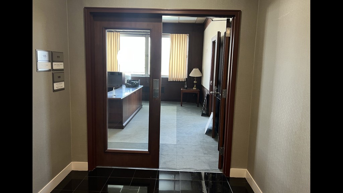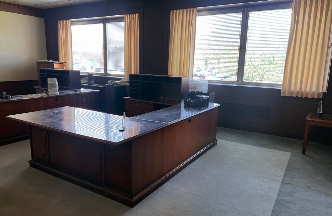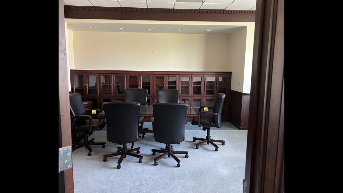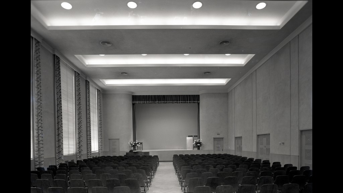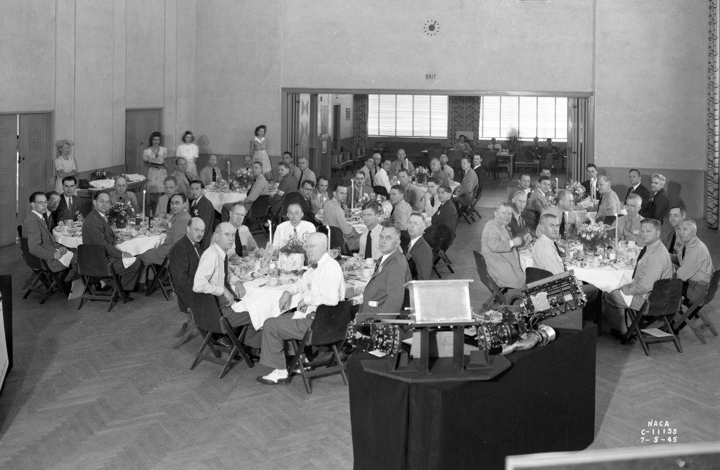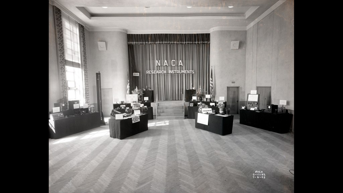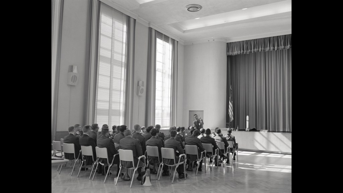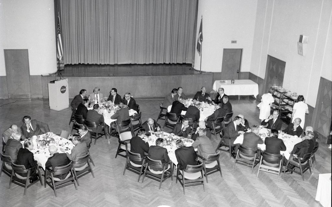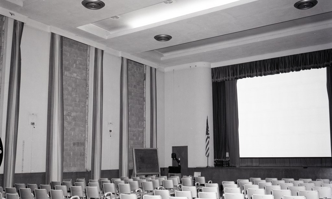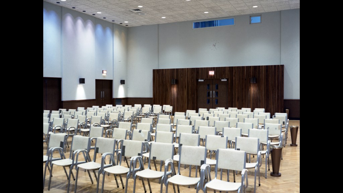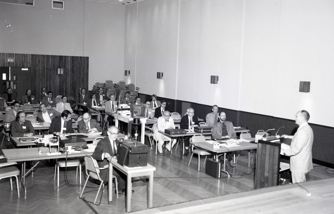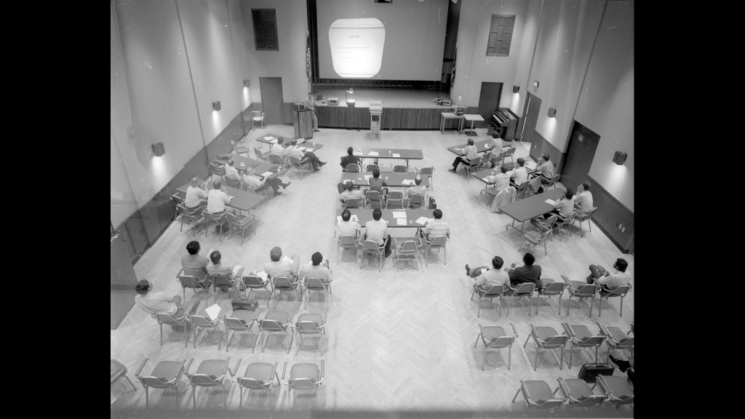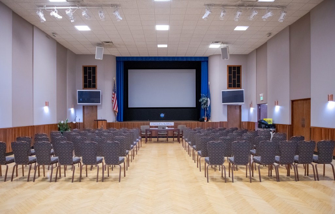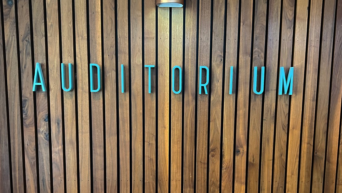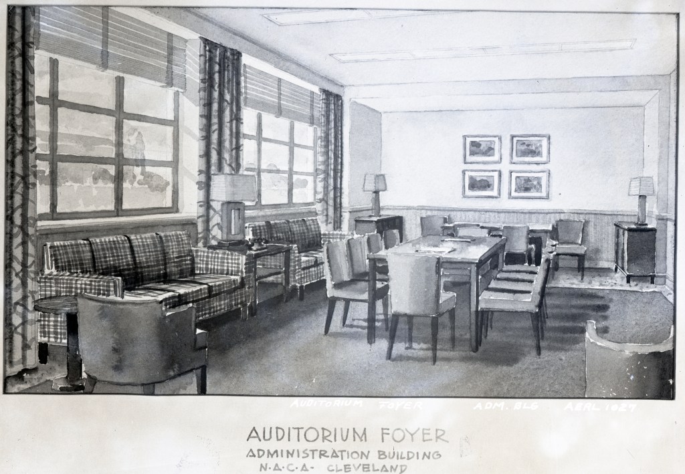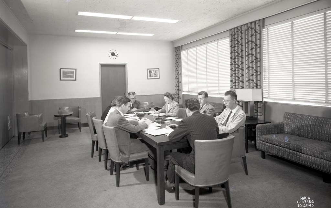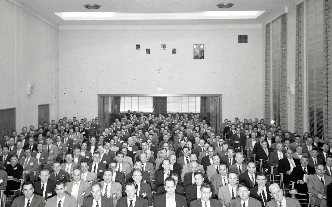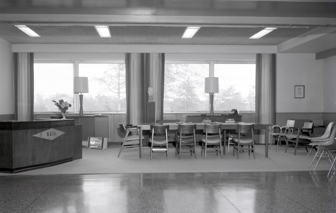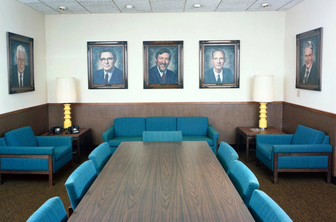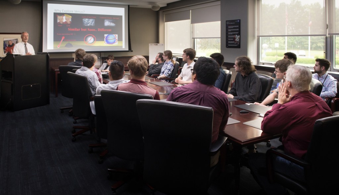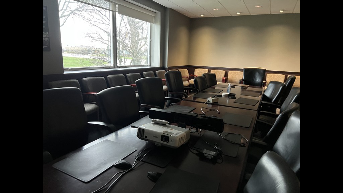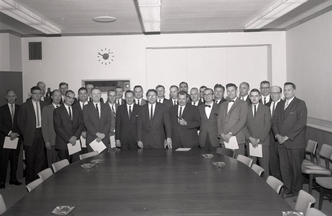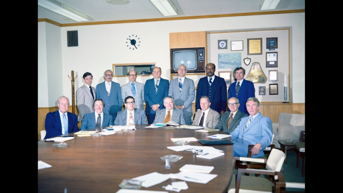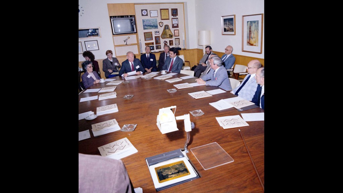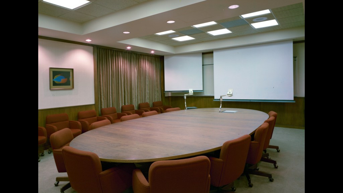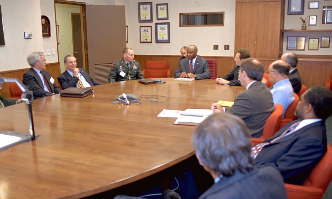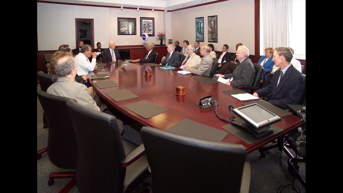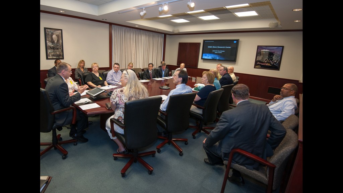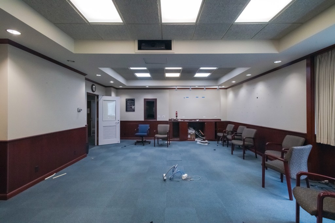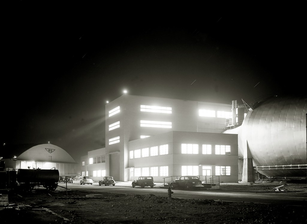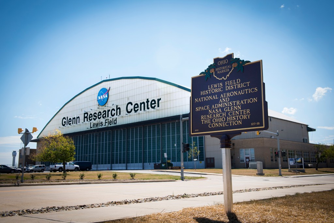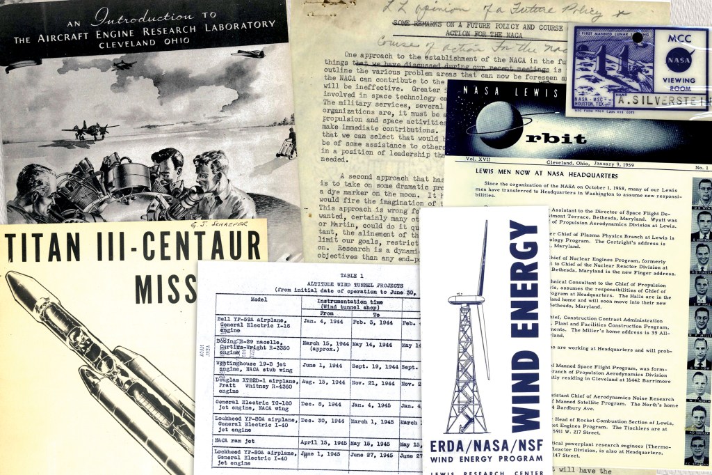NASA Glenn Research Center
Historic Facilities
Administration Building
Lobby
The lobby was located just inside the Administration Building’s main entrance. The area featured wood-paneled walls, a reception desk near the back wall, suspended lighting, and sitting furniture. There were double-doors on either side of the desk that led to the main corridor and doorways to the adjacent offices. For many years, the back wall was covered by a large map of the campus that was updated as new facilities were constructed. One wall had embossed lettering with an excerpt from the 1915 congressional act establishing the NACA. Renovation in the early 1970s included redesigned glass doors, a new desk, and removal of the campus map. The lobby’s décor has changed a number of times over the ensuing years, and has featured the NASA seal, portraits of NASA officials and U.S. presidents, and John Glenn-themed artwork. In the final years three LED screens were installed.
Director’s Suite
For most of the Administration Building’s history, the center director occupied the first-floor office (Room 111) in the northern corner of the building. It was adjacent to Room 107, which was originally a conference room, then later divided into two rooms (an office and reception room), then expanded again to its original size in the 1990s, continuing as a reception area.
Room 111 was in the corner with windows on the northwest and northeast walls and doorways into the two adjacent rooms, but no direct entrance to the main corridor. Traditionally, the director’s desk was at the back corner facing away from the front window with shelving beside it along the wall and a sitting area in front of the window on the side of the building. It was originally identical in design to the building’s other offices with wainscoting, suspended light fixtures, and an in-wall clock. In the early 1960s, a large bookcase, textured wallpaper, fluorescent lights, and new furniture were installed. These items were modernized again in the early 1980s. The furniture was replaced multiple times in the 2000s.
Room 109 was a large rectangular room adjacent to the director’s office. It served as a conference room from the early 1940s to the early 1960s. The room featured a long rectangular table, whiteboard, and paintings of early aircraft hung on the walls. There were two windows on the exterior wall and doorways to the corridor, director’s office, and adjacent rooms. It was converted into two offices in the early 1960s, with one serving as the reception room for the director. In the 1990s, the two rooms were merged again into a single space that served as administrative area for the director.
Auditorium
The auditorium, which occupied the upper two levels of the southwestern wing, was one of the Administration Building’s most prominent features. It originally featured parquet flooring, a stage at the front of the room (facing back of the building), four two-story high window bays on the exterior wall, and four wooden double-doors along the inner wall leading to a narrow kitchen and storage area. The walls were painted white and included wooden wainscoting.
The auditorium underwent renovations in the early 1970s that included bricking over of the large window bays, a new ceiling and lights, and new woodwork along the walls, doorways, and stage. With the exception of spotlights and improved audio/visual equipment, there were no other major modifications to the auditorium.
Foyer
Across the hall from the auditorium was a rectangular 25-person conference room referred to as the “Foyer.” Initially the Foyer had collapsible paneled wall that could be opened to provide an overflow or registration area for the auditorium. These panels were upgraded in the early 1970s and replaced by a glass wall in the mid-2010s. The room originally featured the wooden wainscoting and windows featured throughout the building. The meeting table was changed a number of times, most recently in the early 2000s. Over the years, the Foyer has featured the table-top model of the center campus, a bust of Raymond Sharp, portrait paintings of center directors, and IR-100 Award plaques. There was a small coat check room adjacent until the 1980s.
Conference Room
Room 110 in the northwest wing was a large office that was converted into a conference room in the mid-1960s. It had two doorways to the hallway, a window on the exterior wall, and banks of fluorescent lights. There was a small projection room adjacent. A projector window and a television set were mounted in the northern wall. An elongated oval table occupied most of the room. New lights and other minor modifications were made in the early 1980s, with more extensive upgrades, including a new table and projection equipment, performed in the early 2000s.An LED screen was installed in the early 2010s.

