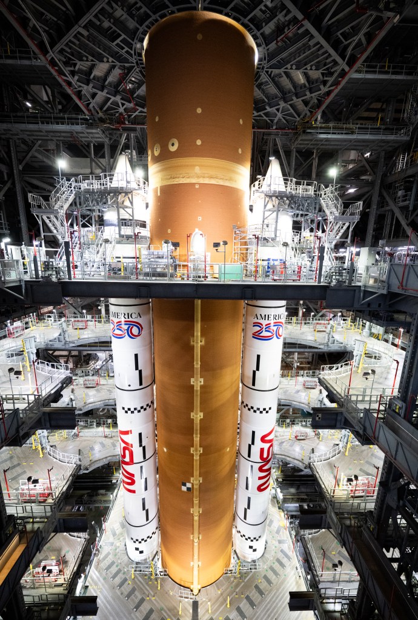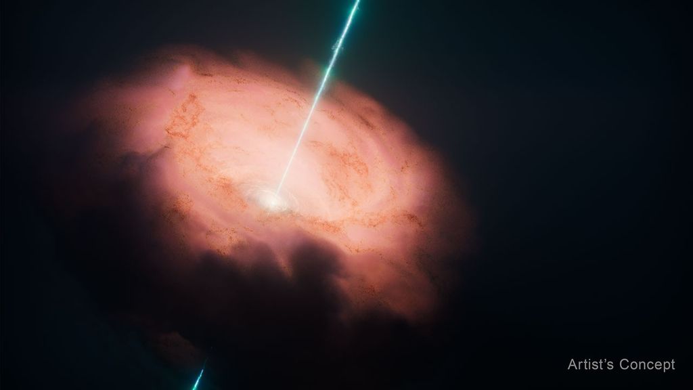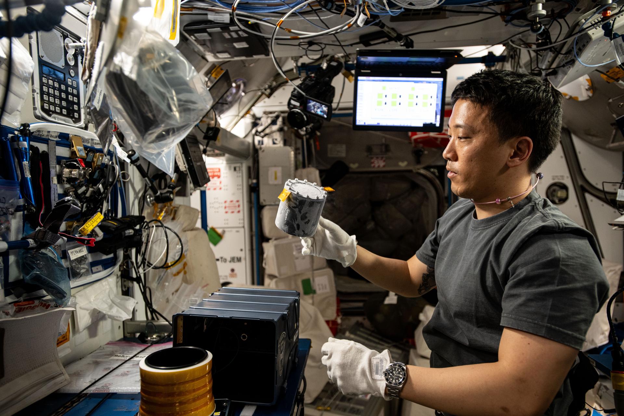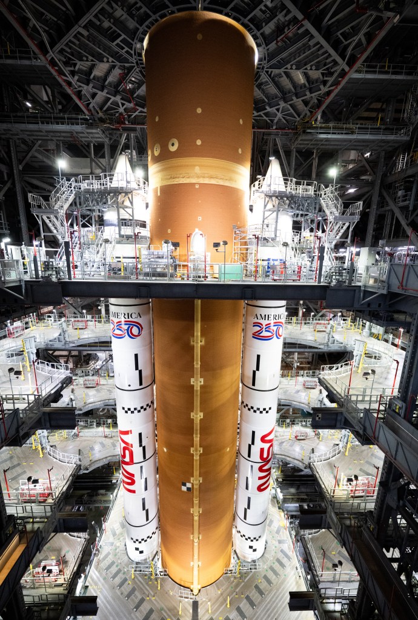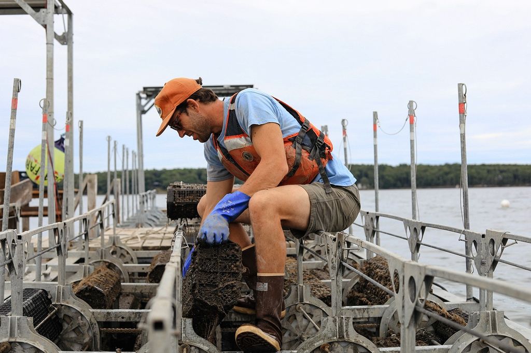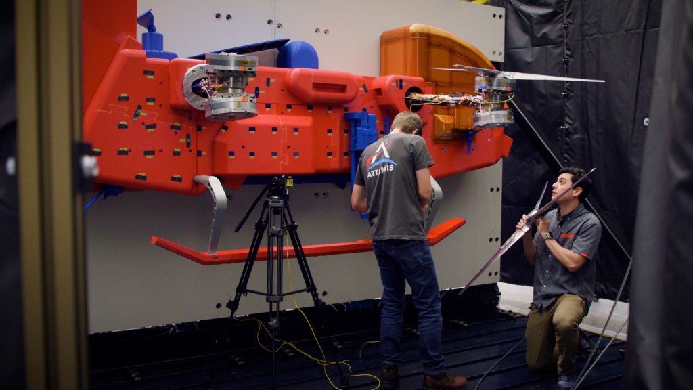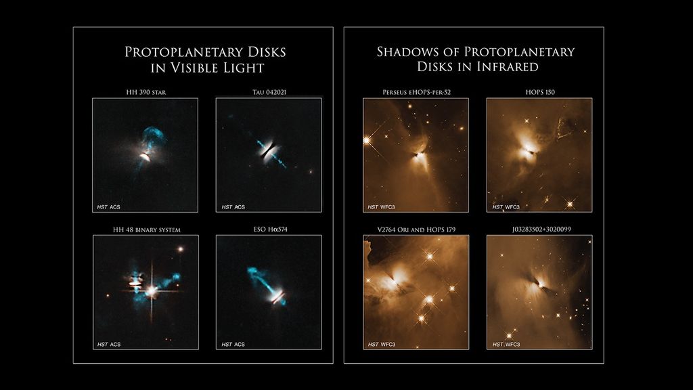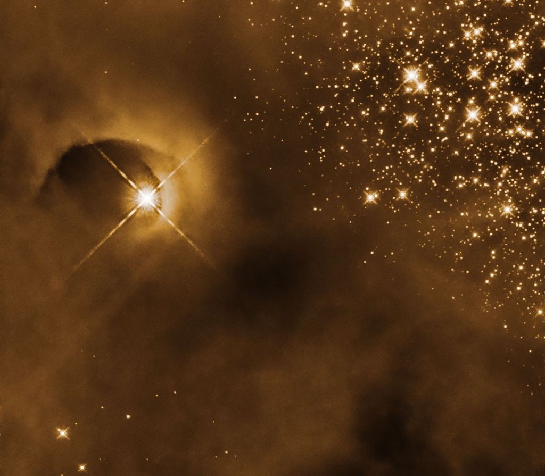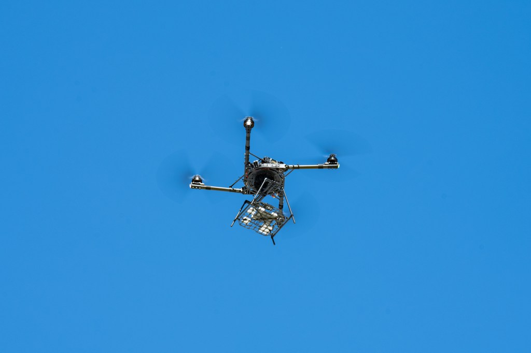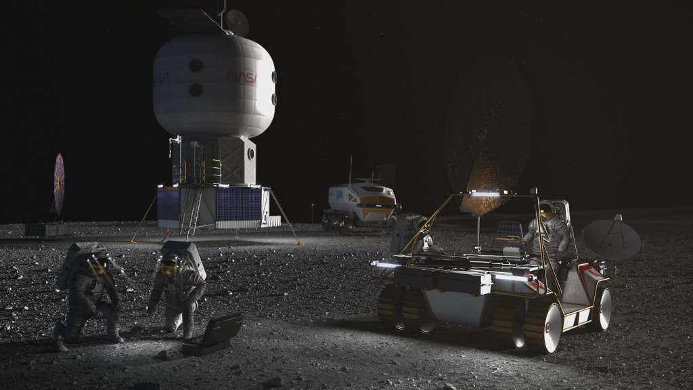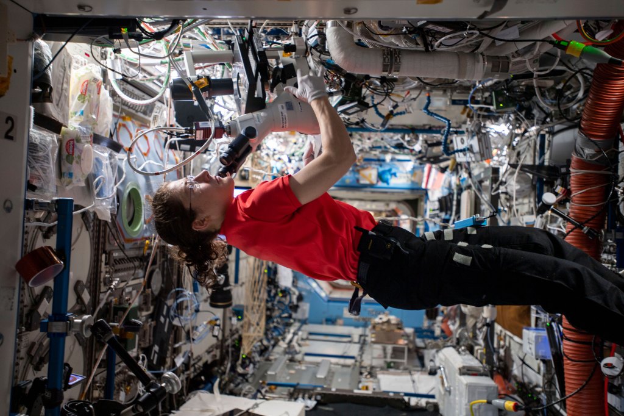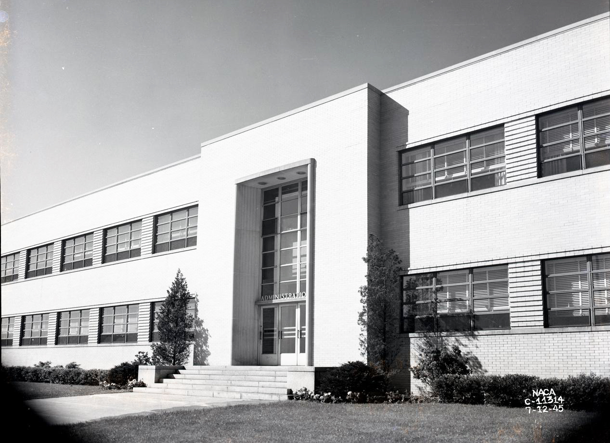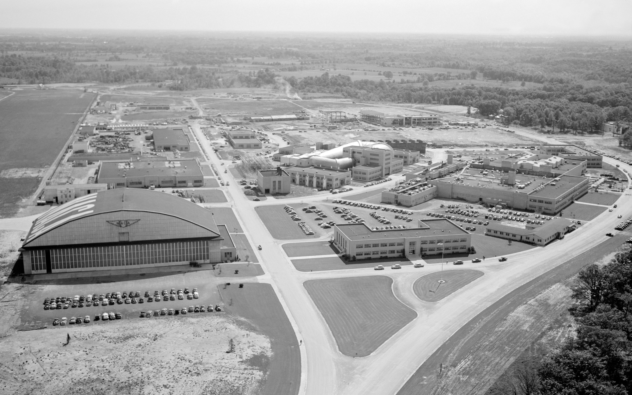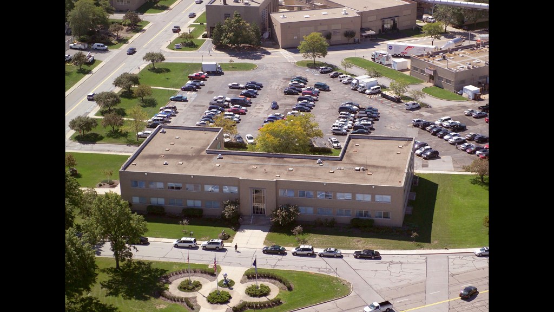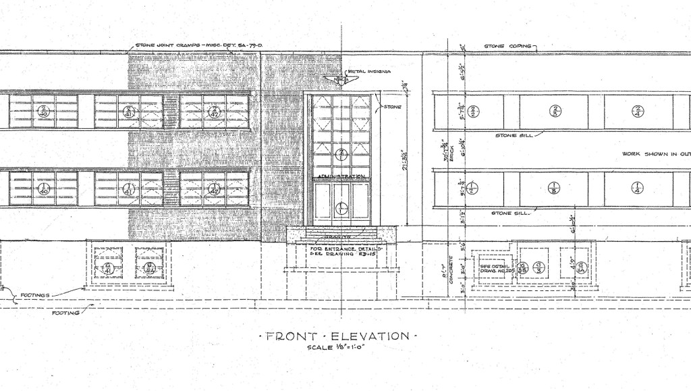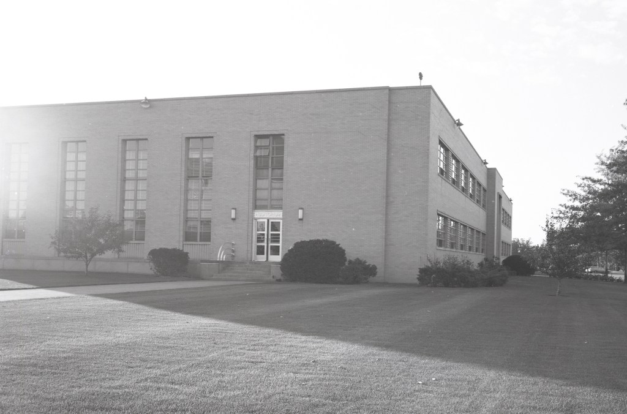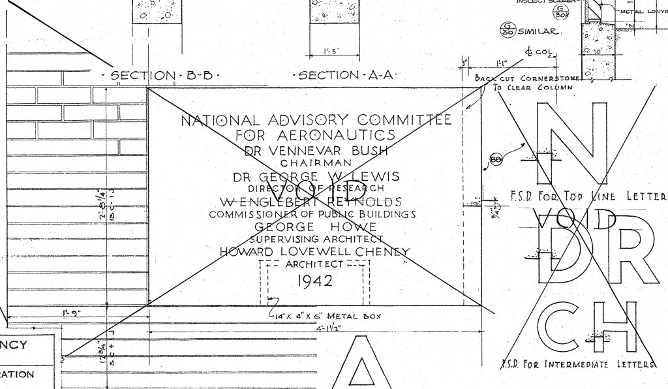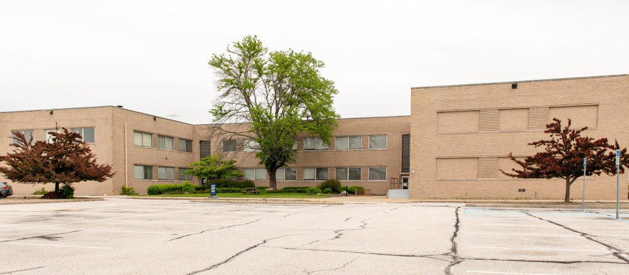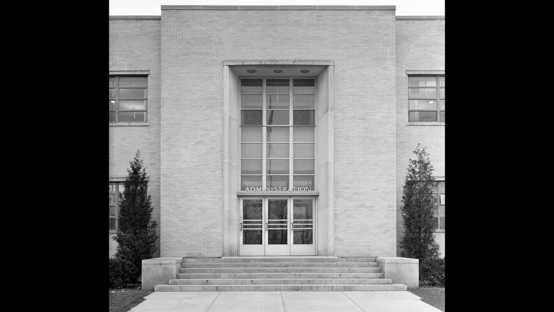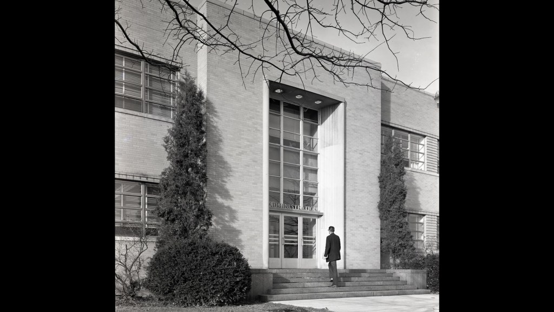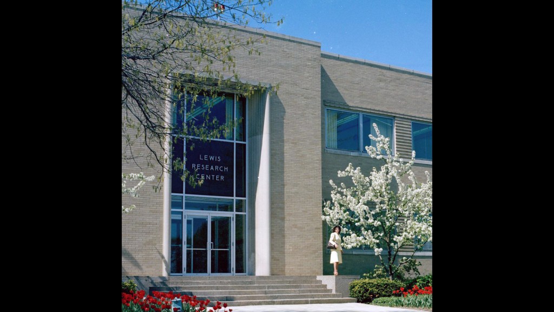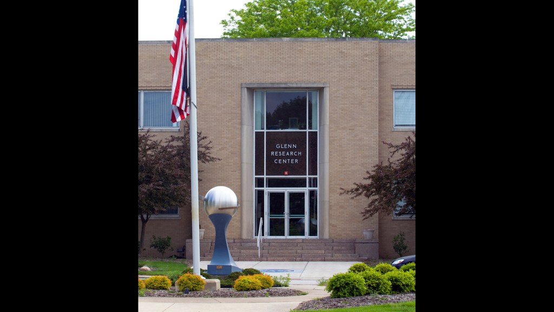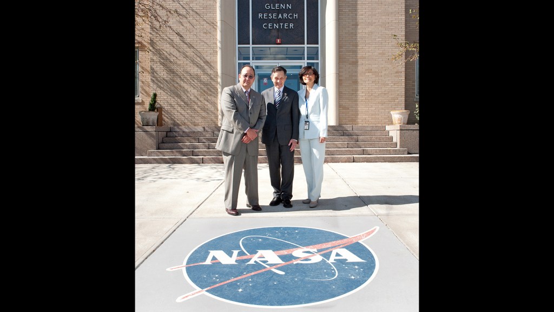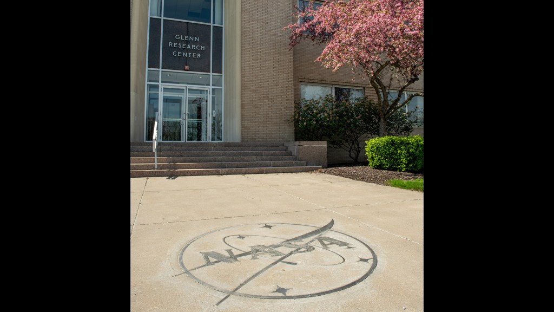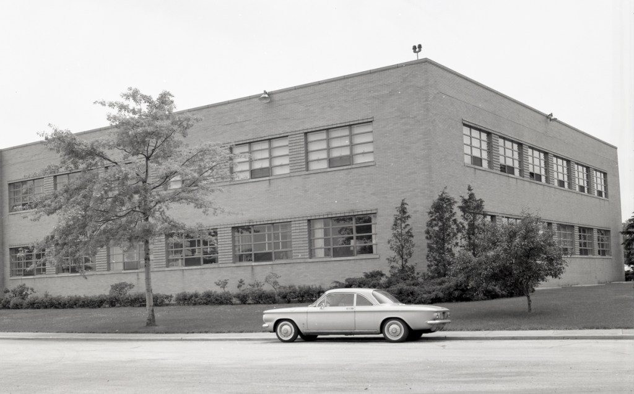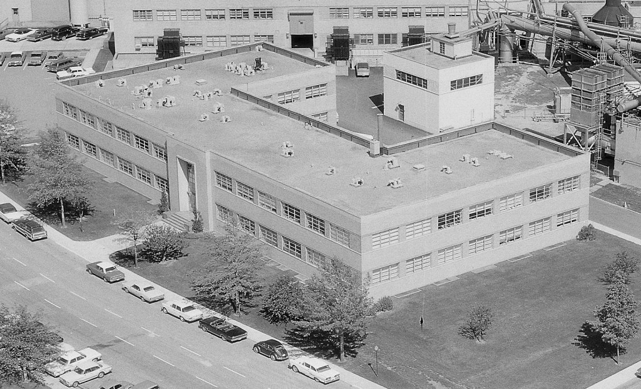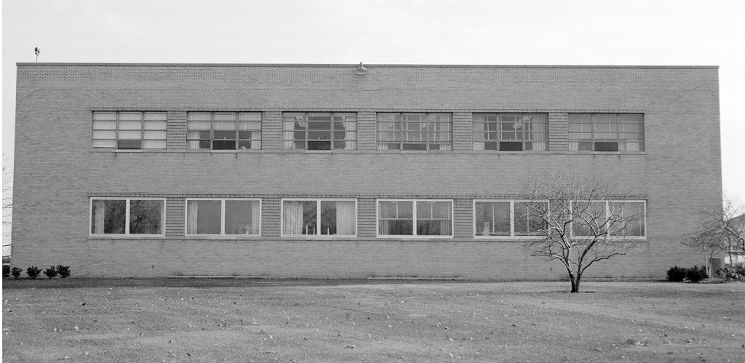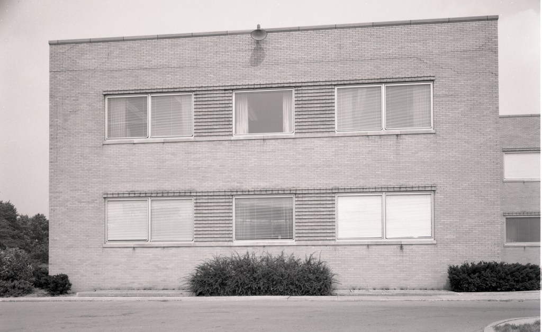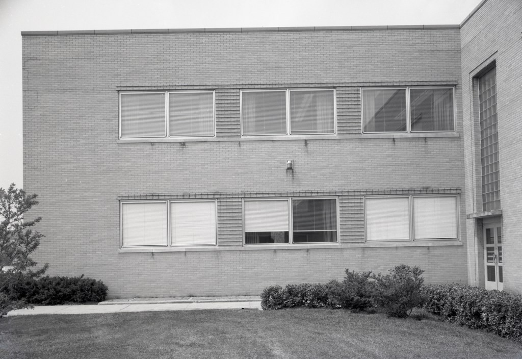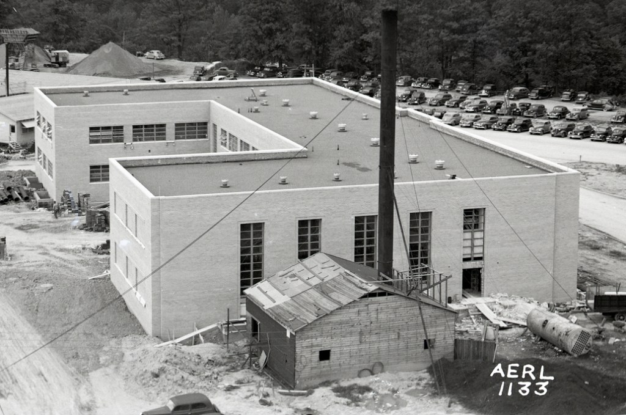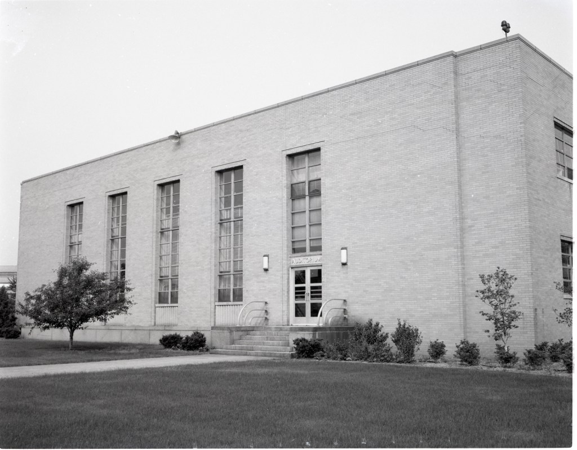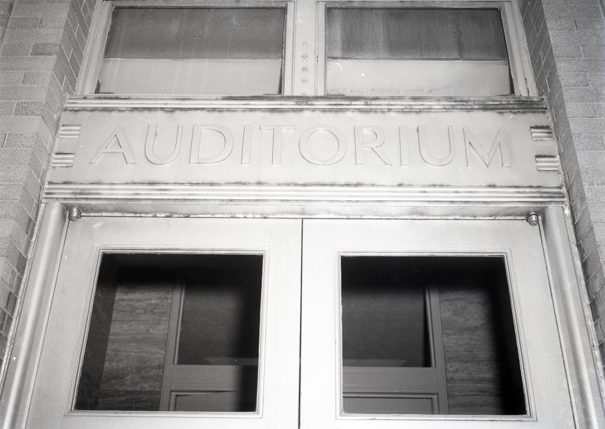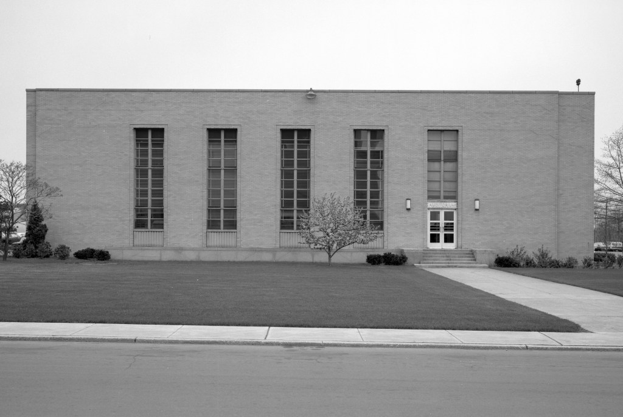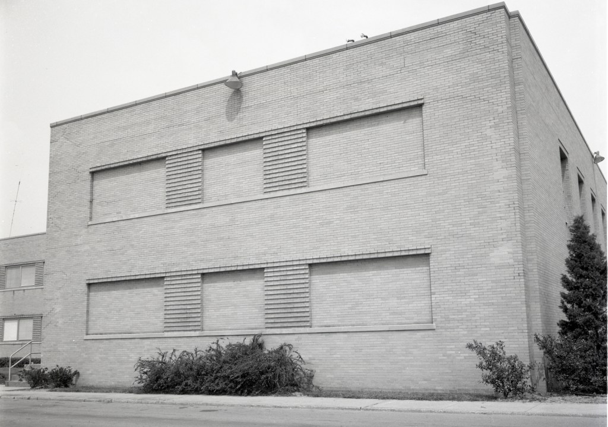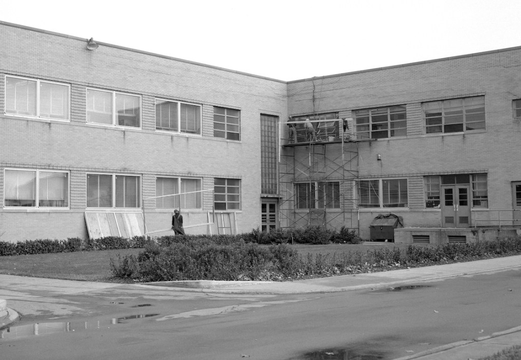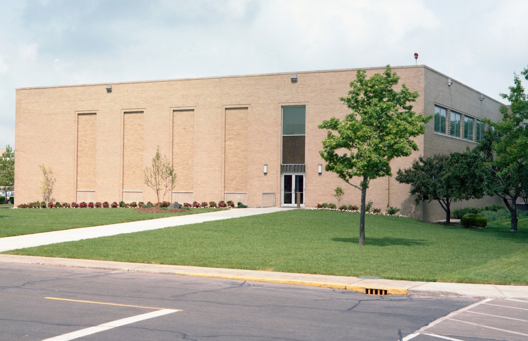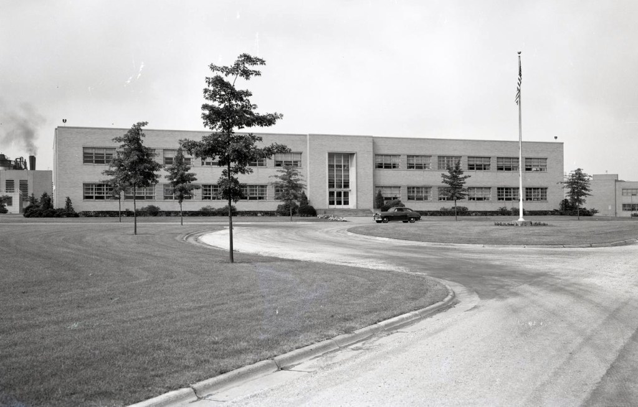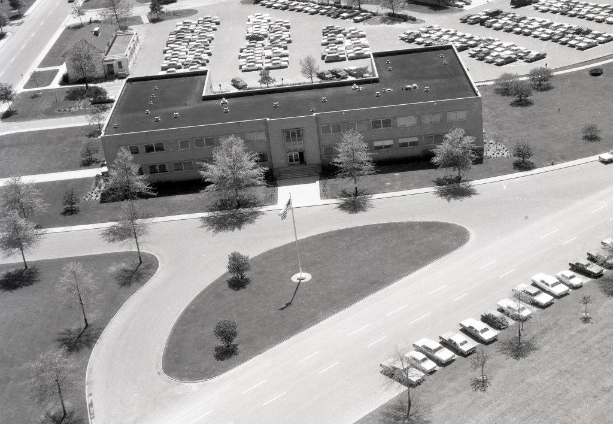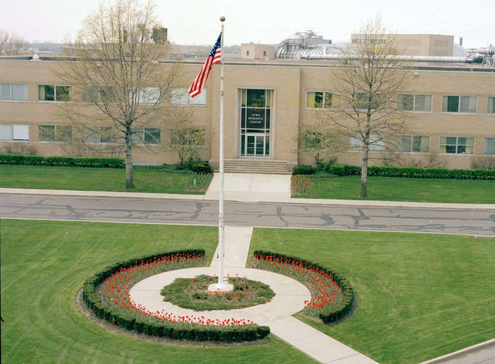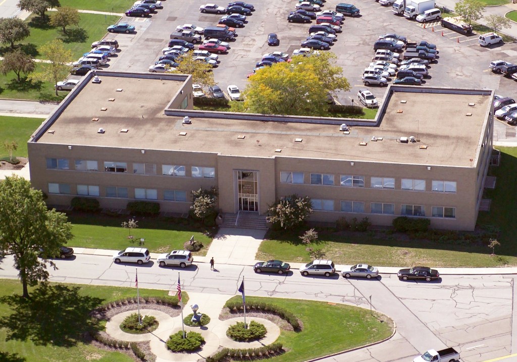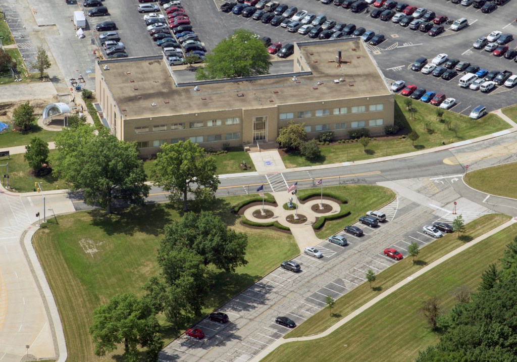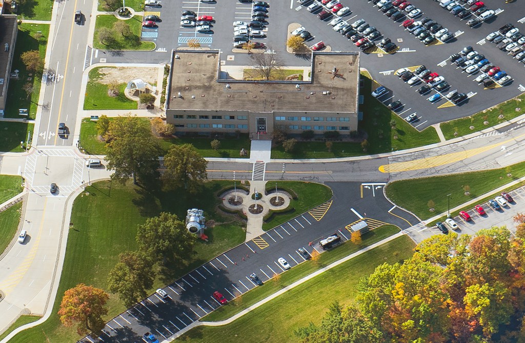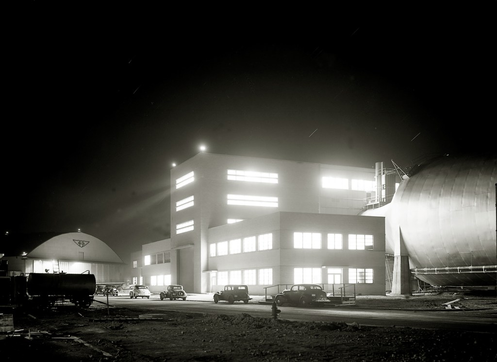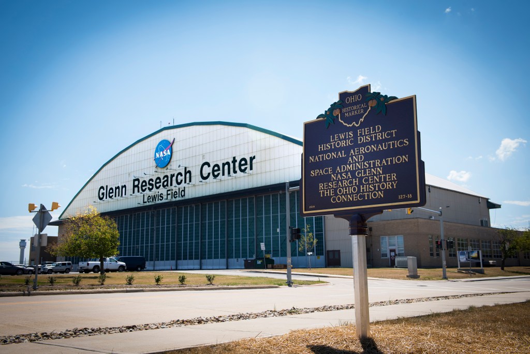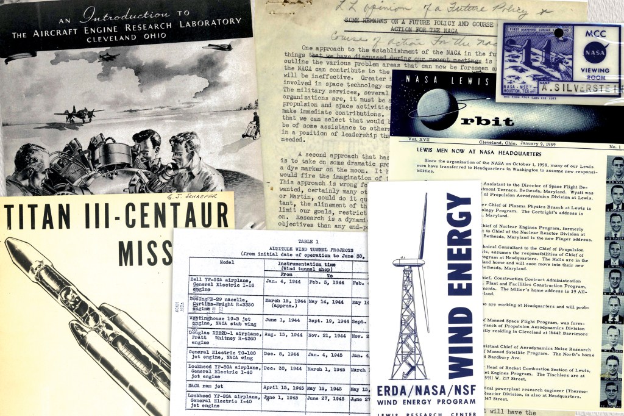NASA Glenn Research Center
Historic Facilities
Administration Building
Location
The Administration Building (Building 3) at NASA’s Glenn Research Center was a two-story, U-shaped structure that was prominently located just inside the center’s main gate near the intersection of Taylor and Stratton roads. The building faced the northeast with a large grassy island and flagpole in front, a courtyard behind, and a parking lot in the rear. The 45,500 square foot structure sat on a 1-foot-thick concrete foundation and included a basement level. The Administration Building had a unique series of concrete trenches running along the perimeter that allowed natural light into some of the basement rooms.
Facade
Like most of the center’s early structures, the Administration Building was built in the International Style that included tan brick arranged in running bond and a flat roof with a parapet with stone coping. The front of the building included a dozen 12-pane windows along both the first and second floors. The windows were surrounded by matching brick projections. The original windows were replaced by pairs of awning-style windows in the late 1960s.
The congruity of appearance with most of the center’s buildings made the Administration Building a contributing structure to the Lewis Field Historic District at Glenn, which is eligible for the National Register of Historic Places. Early drawings indicate plans to include a cornerstone at the building’s northeast corner and the NACA wings insignia above the front entrance. Neither of these were installed.
Main Entrance
The Administration Building included a slightly projected two-story front entrance with a fluted cast stone surround with granite steps located in the center of the main structure. The storefront system originally included three glass doors, side lights that continued the two stories, a transom light over the doors, and the word “Administration” above the doorway.
Modifications in the early 1970s including reducing the three doors to two, eliminating the steel lettering, and replacing a large section of the glass above with a black panel with “Lewis Research Center” on it. The lettering was changed to “Glenn Research Center” in 1999.
The Wings
The Administration Building had two wings, referred to here as the northwest and southeast wings with a courtyard between them. The design of the windows in the wings was identical in style to the front of the building and were similarly replaced in the late 1960s. The inner courtyard featured two double-door entrances in the back of the building that provided access to the stairwells in the back of the building. Glass block transoms rose above the doorways to the second floor providing light to the staircases.
The exterior of the southeast wing, which housed the auditorium, had a different design than the rest of the building. It featured five rectangular windows bays rising vertically to the second story that allowed natural light into the auditorium. The bay at the building’s eastern corner included a double-door entrance with granite stairs. There was a sandstone slab with “AUDITORIUM” letters above the doorway. In the early 1970s, four window bays were bricked over and the windows and marble nameplate above the doorway were removed and replaced by a single larger window and black panel. In the mid-1980s the stairs to the entrance were replaced with a concrete ramp that made the building accessible to disabled employees and guests.
Front Area
Originally, there was a large grassy island directly in front of the Administration Building between Stratton and Taylor roads. The area was divided by an unnamed curving turnaround road that created a semicircular island with a flagpole in the center. The turnaround was removed in 1976. In 1990, a walkway was built to the area which was improved to include two additional flagpoles, a pillar containing a time capsule, and additional landscaping. In 2011, the section of Walcott Road in front of the Administration Building was closed and replaced by a parking lot. In 2016, a Centaur G Prime rocket stage and an Ohio historical marker were put on display in front of the building.


